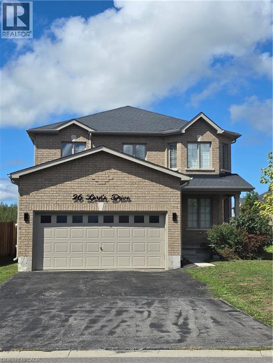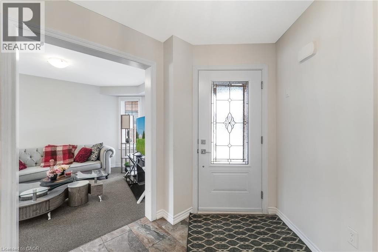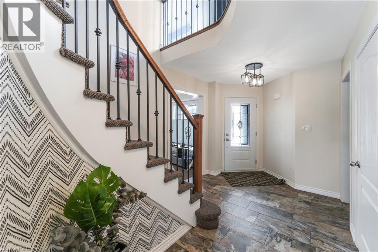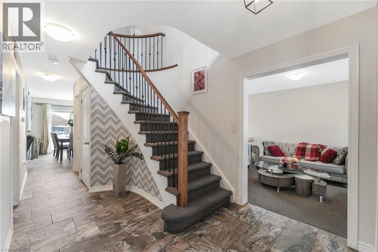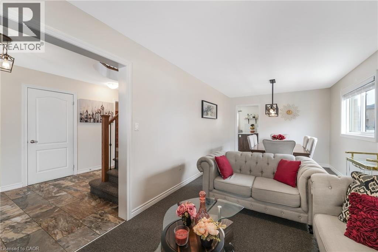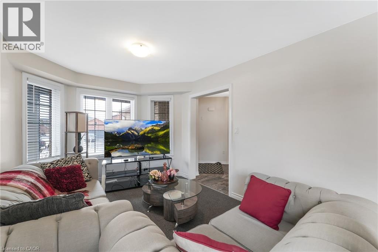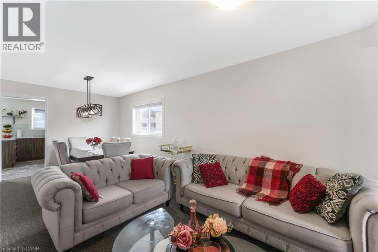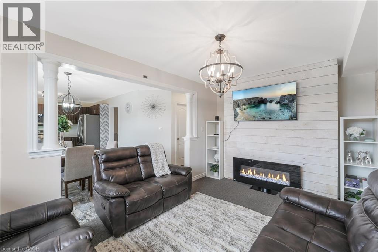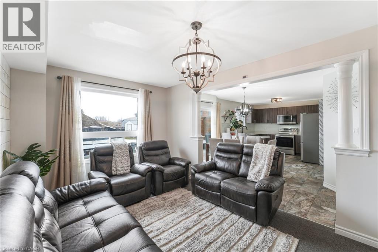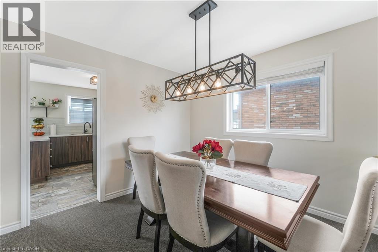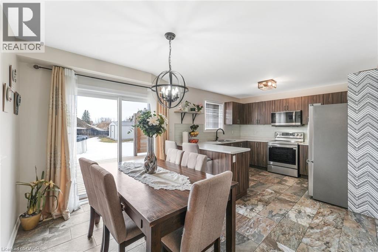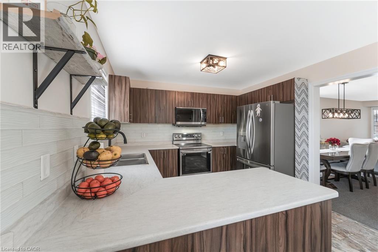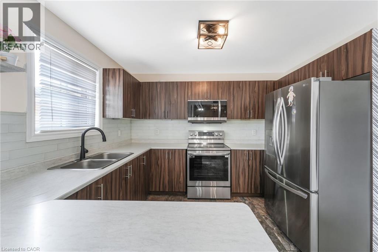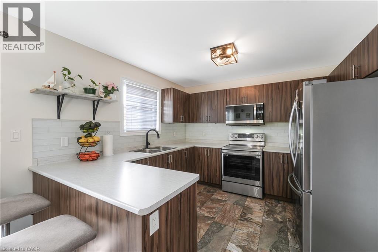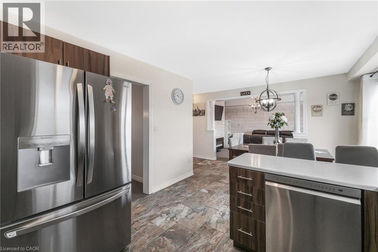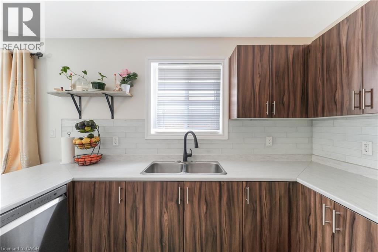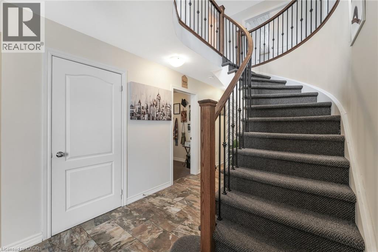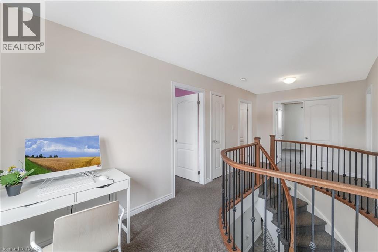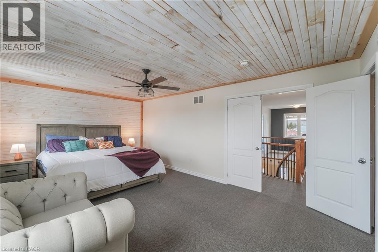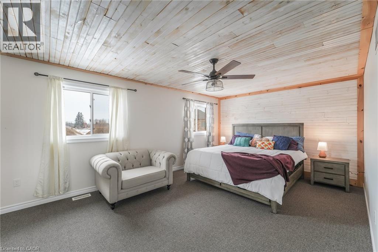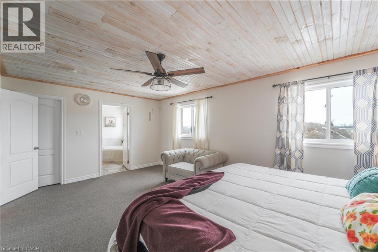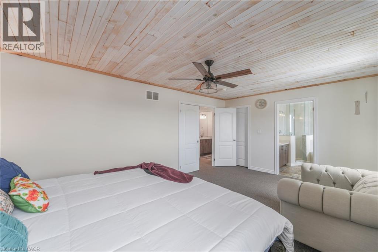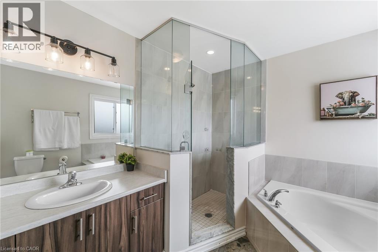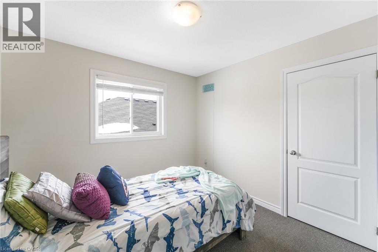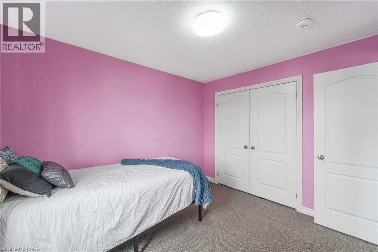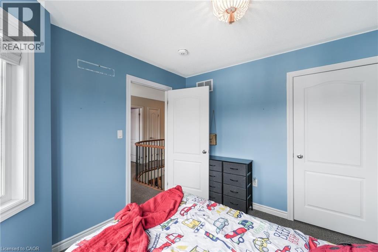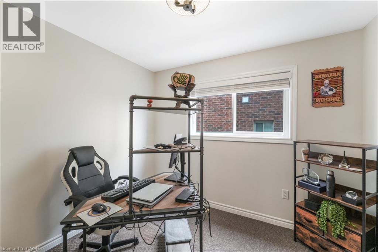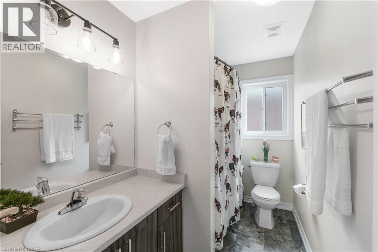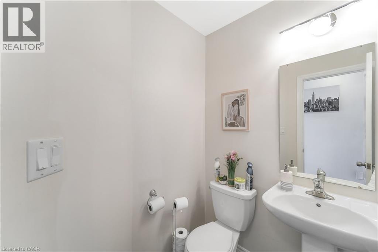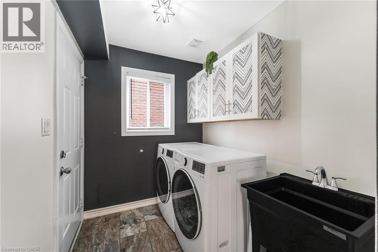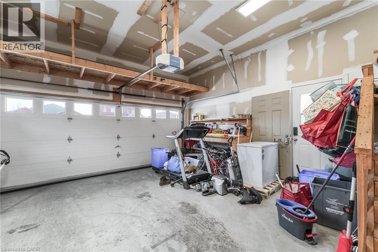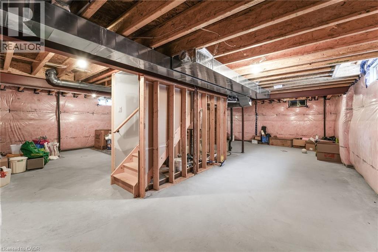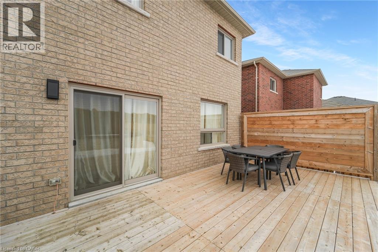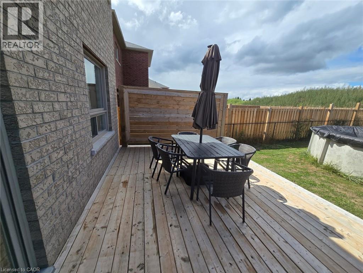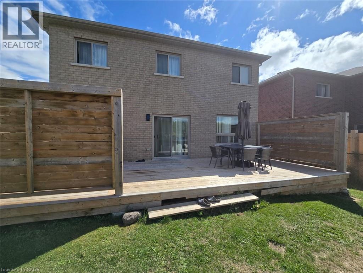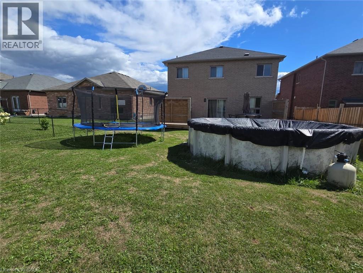4 Bedroom 3 Bathroom 2,210 ft2
2 Level Central Air Conditioning Forced Air
$699,900
This home features a versatile office/guest room, ideal for working from home, a powder room, and a convenient laundry area. The spacious eat-in kitchen flows seamlessly into a large deck, perfect for entertaining, with an above-ground pool and a very large backyard that is perfect for family gatherings on summer days. The primary suite offers a luxurious retreat with a large window, a 4-piece ensuite, and a spa-like atmosphere. The other 3 bedrooms are generously sized, featuring large windows and ample closet space. The full-height unfinished basement with rough-in for a bathroom awaits your personal touch, big enough to create 3-bedroom apartment. Additional features include access to the garage from within the home and a 200-amp electrical panel. Located just minutes from shopping, grocery stores, and restaurants. (id:58073)
Property Details
| MLS® Number | 40764806 |
| Property Type | Single Family |
| Amenities Near By | Marina, Park, Schools, Shopping |
| Equipment Type | None |
| Features | Sump Pump |
| Parking Space Total | 6 |
| Rental Equipment Type | None |
Building
| Bathroom Total | 3 |
| Bedrooms Above Ground | 4 |
| Bedrooms Total | 4 |
| Appliances | Dishwasher, Dryer, Stove, Microwave Built-in, Garage Door Opener |
| Architectural Style | 2 Level |
| Basement Development | Unfinished |
| Basement Type | Full (unfinished) |
| Constructed Date | 2017 |
| Construction Style Attachment | Detached |
| Cooling Type | Central Air Conditioning |
| Exterior Finish | Brick |
| Fire Protection | Smoke Detectors |
| Foundation Type | Poured Concrete |
| Half Bath Total | 1 |
| Heating Type | Forced Air |
| Stories Total | 2 |
| Size Interior | 2,210 Ft2 |
| Type | House |
| Utility Water | Unknown |
Parking
Land
| Access Type | Road Access |
| Acreage | No |
| Land Amenities | Marina, Park, Schools, Shopping |
| Sewer | Municipal Sewage System |
| Size Depth | 142 Ft |
| Size Frontage | 50 Ft |
| Size Total Text | Under 1/2 Acre |
| Zoning Description | R1 |
Rooms
| Level | Type | Length | Width | Dimensions |
|---|
| Second Level | 4pc Bathroom | | | Measurements not available |
| Second Level | 4pc Bathroom | | | Measurements not available |
| Second Level | Bedroom | | | 10'0'' x 10'0'' |
| Second Level | Bedroom | | | 10'0'' x 10'0'' |
| Second Level | Bedroom | | | 10'0'' x 10'0'' |
| Second Level | Primary Bedroom | | | 19'5'' x 12'7'' |
| Main Level | 2pc Bathroom | | | Measurements not available |
| Main Level | Office | | | 10'0'' x 10'0'' |
| Main Level | Dining Room | | | 24'1'' x 10'0'' |
| Main Level | Family Room | | | 15'8'' x 10'0'' |
| Main Level | Living Room | | | 24'1'' x 10'0'' |
| Main Level | Breakfast | | | 10'11'' x 9'0'' |
| Main Level | Kitchen/dining Room | | | 10'11'' x 10'1'' |
https://www.realtor.ca/real-estate/28795023/26-lords-drive-hastings
