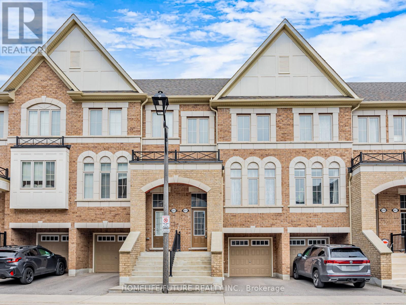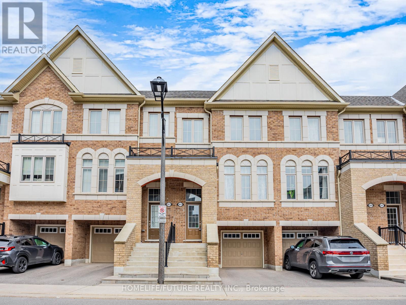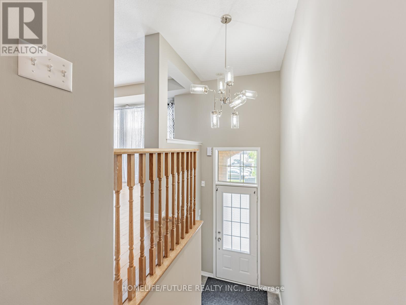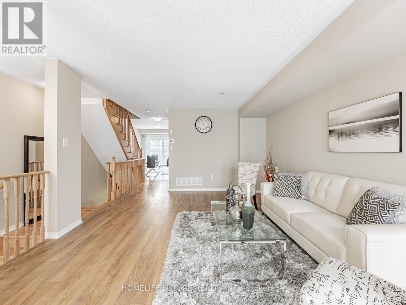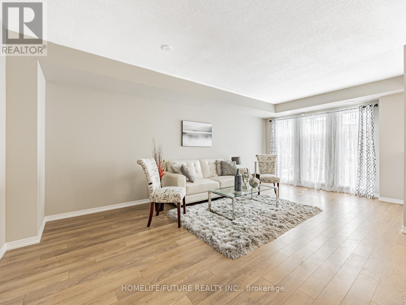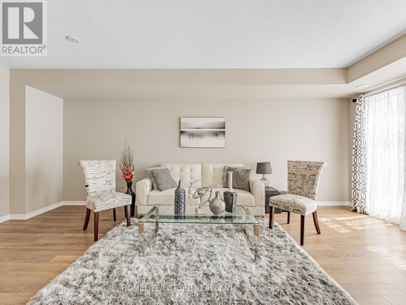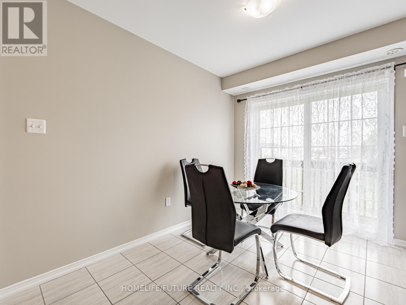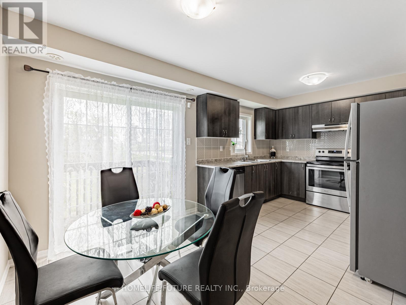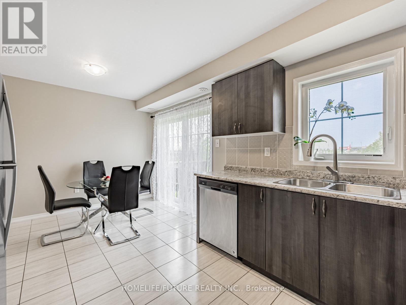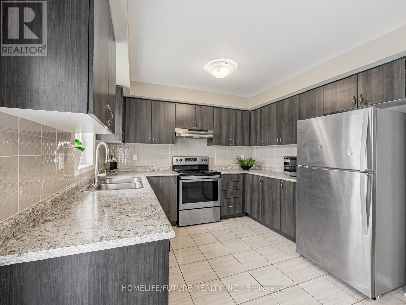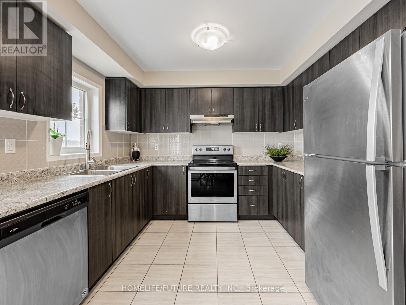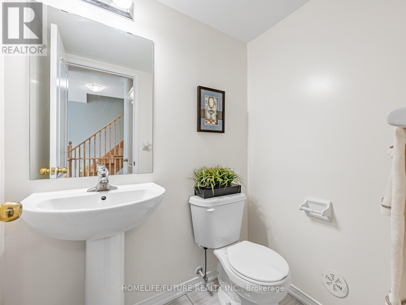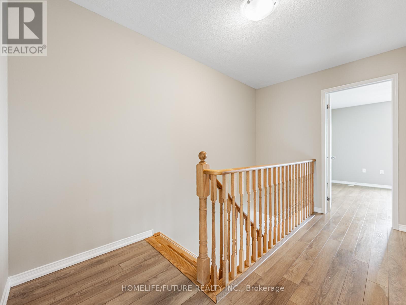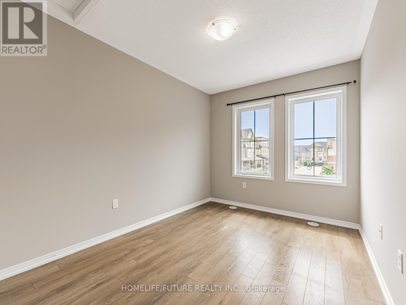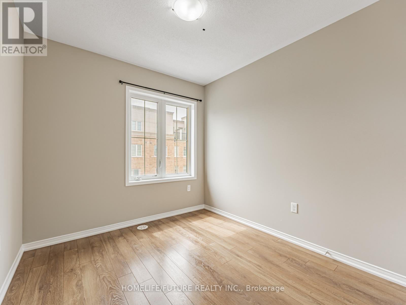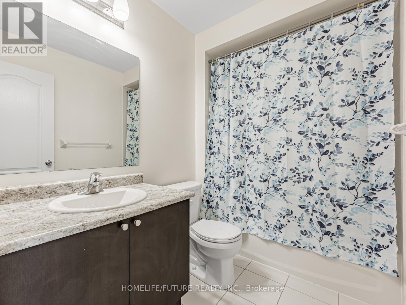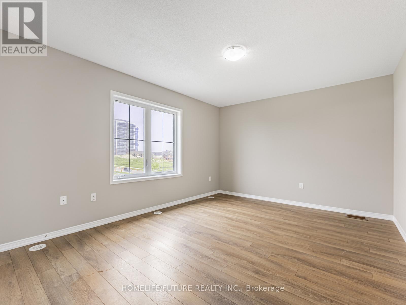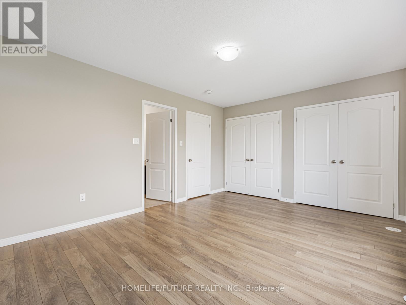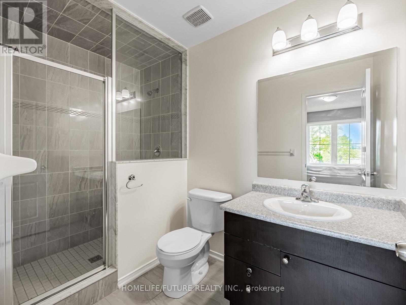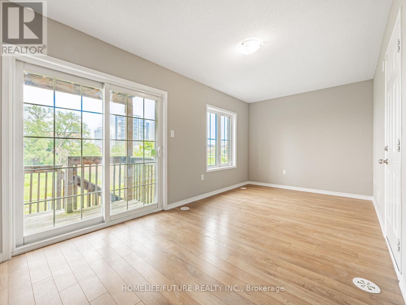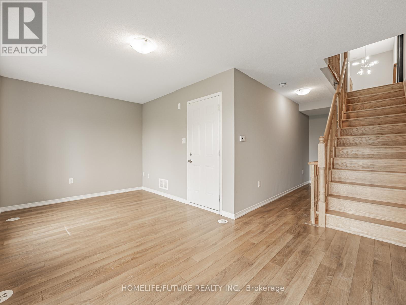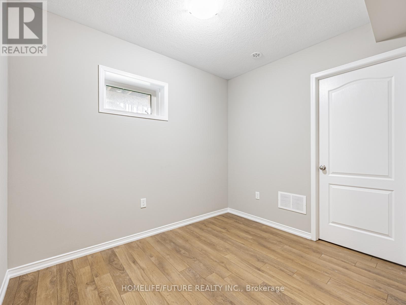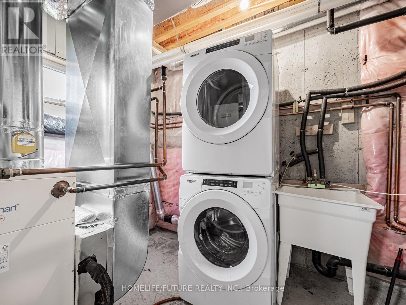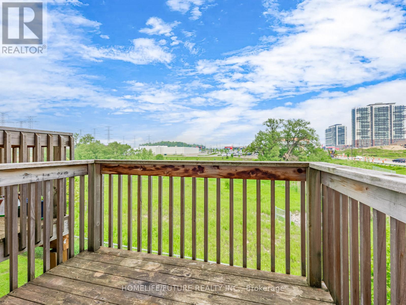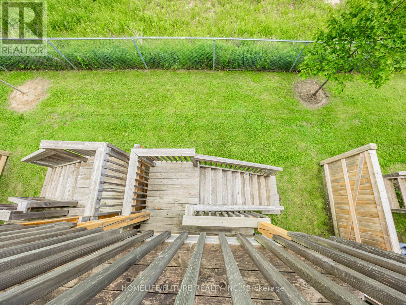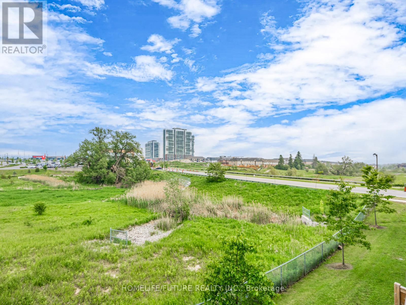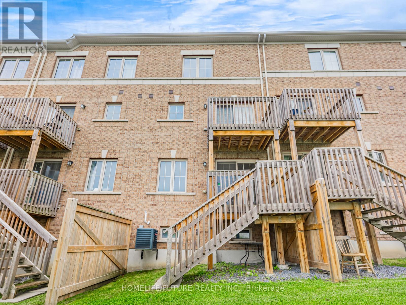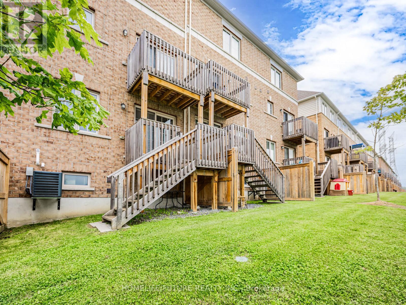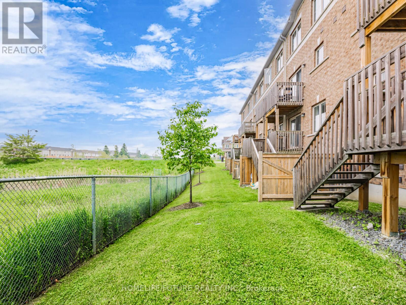2611 Deputy Minister Path Oshawa, Ontario L1L 0M7
4 Bedroom 3 Bathroom 1,800 - 1,999 ft2
Central Air Conditioning Forced Air
$625,000Maintenance,
$299 Monthly
Maintenance,
$299 MonthlyWelcome To This Beautifully Maintained 3+1 Bedroom, 3 Bathroom Townhouse, Located In North Oshawa, Windfields Community, Modern Residence Features An Amazing Layout With An open Concept, With Upgraded Kitchen, a Cozy Breakfast Area, And a Walkout Deck. Additionally, This Home Offers Multi-Purpose Room Space For offices And Other Recreational Use. Minutes To Durham College & UOIT, Hwy 407, Hwy 412, Public Transit, Multiple Shopping Plazas, Restaurants, Major Banks, Costco, And Much More! (id:58073)
Property Details
| MLS® Number | E12365340 |
| Property Type | Single Family |
| Community Name | Windfields |
| Amenities Near By | Place Of Worship, Public Transit, Schools |
| Community Features | Pets Allowed With Restrictions |
| Equipment Type | Water Heater - Gas, Water Heater |
| Features | Ravine, Flat Site, Carpet Free, In Suite Laundry |
| Parking Space Total | 2 |
| Rental Equipment Type | Water Heater - Gas, Water Heater |
| Structure | Deck |
| View Type | View |
Building
| Bathroom Total | 3 |
| Bedrooms Above Ground | 3 |
| Bedrooms Below Ground | 1 |
| Bedrooms Total | 4 |
| Age | 6 To 10 Years |
| Amenities | Separate Heating Controls |
| Appliances | Garage Door Opener Remote(s), Water Meter, Dishwasher, Dryer, Microwave, Hood Fan, Stove, Washer, Refrigerator |
| Basement Development | Finished,other, See Remarks |
| Basement Features | Walk Out |
| Basement Type | N/a (finished), N/a (other, See Remarks) |
| Cooling Type | Central Air Conditioning |
| Exterior Finish | Brick |
| Fire Protection | Smoke Detectors |
| Flooring Type | Hardwood, Tile |
| Foundation Type | Concrete |
| Half Bath Total | 1 |
| Heating Fuel | Natural Gas |
| Heating Type | Forced Air |
| Stories Total | 3 |
| Size Interior | 1,800 - 1,999 Ft2 |
| Type | Row / Townhouse |
Parking
| Garage |
Land
| Acreage | No |
| Land Amenities | Place Of Worship, Public Transit, Schools |
Rooms
| Level | Type | Length | Width | Dimensions |
|---|---|---|---|---|
| Second Level | Living Room | 6.22 m | 4.1 m | 6.22 m x 4.1 m |
| Second Level | Kitchen | 2.99 m | 2.86 m | 2.99 m x 2.86 m |
| Second Level | Dining Room | 2.99 m | 2.86 m | 2.99 m x 2.86 m |
| Third Level | Bedroom | 4.5 m | 3.1 m | 4.5 m x 3.1 m |
| Third Level | Bedroom 2 | 3.5 m | 2.99 m | 3.5 m x 2.99 m |
| Third Level | Bedroom 3 | 3.5 m | 2.98 m | 3.5 m x 2.98 m |
| Lower Level | Recreational, Games Room | 2.94 m | 2.13 m | 2.94 m x 2.13 m |
| Main Level | Office | 2.94 m | 2.13 m | 2.94 m x 2.13 m |
https://www.realtor.ca/real-estate/28778911/2611-deputy-minister-path-oshawa-windfields-windfields
