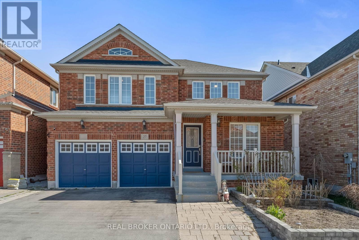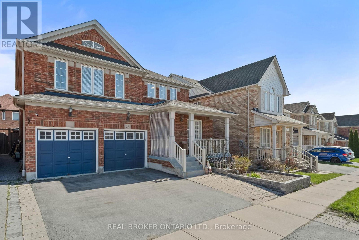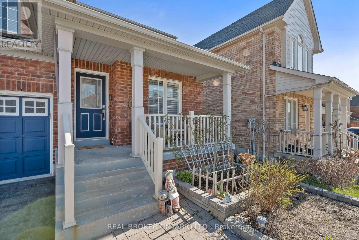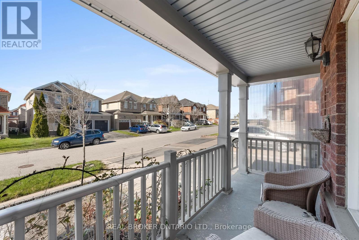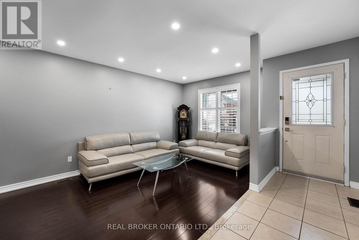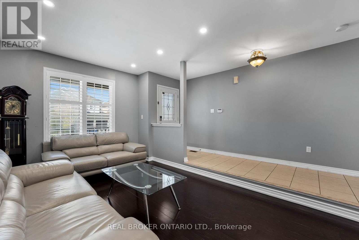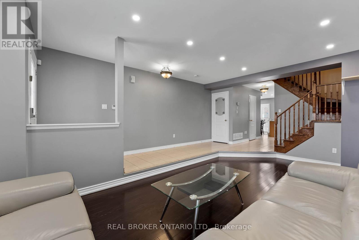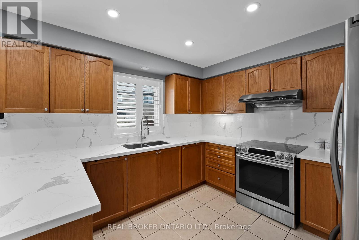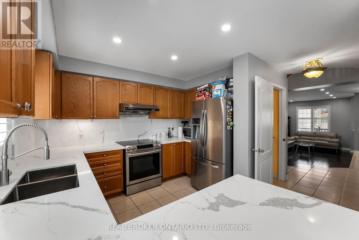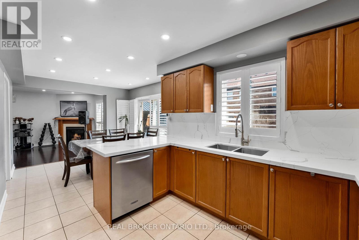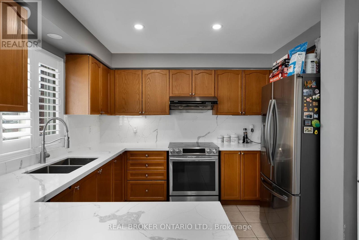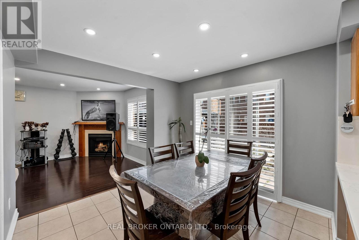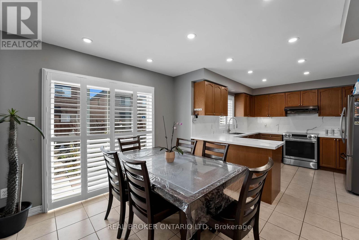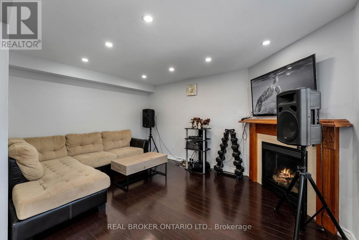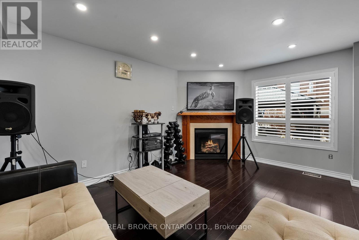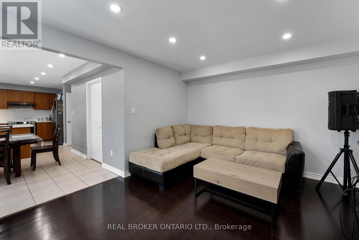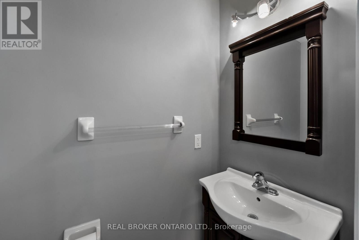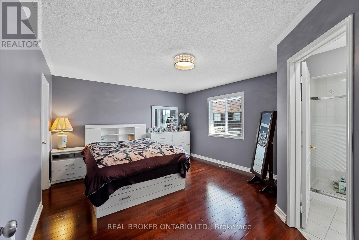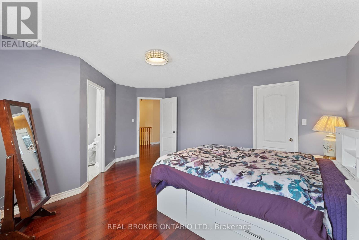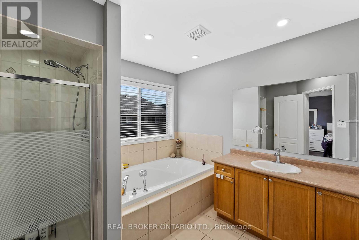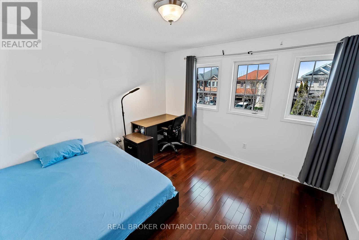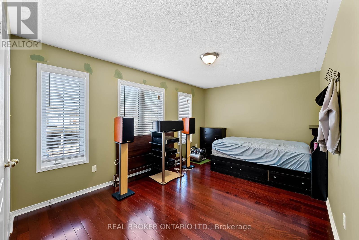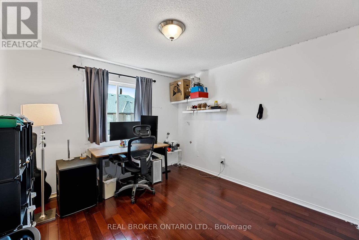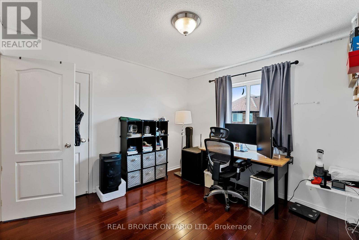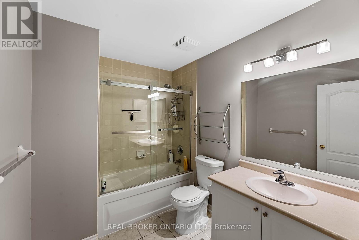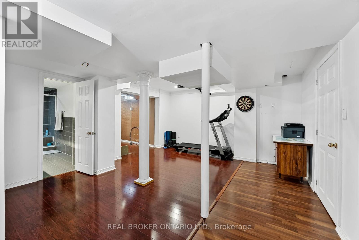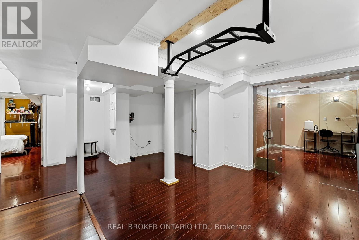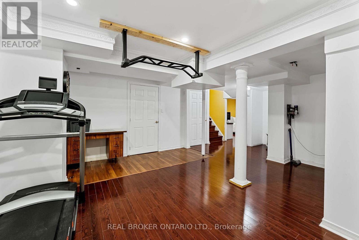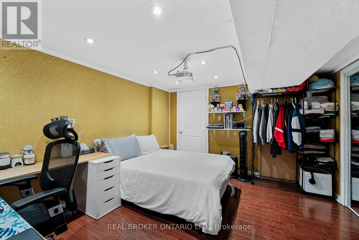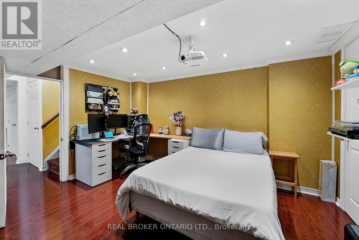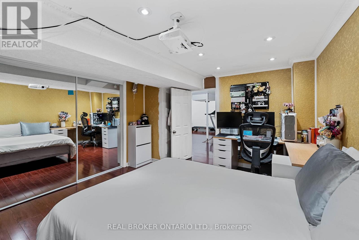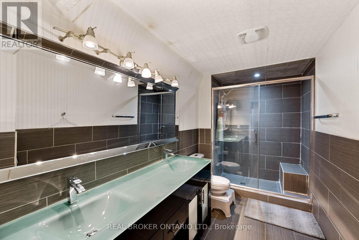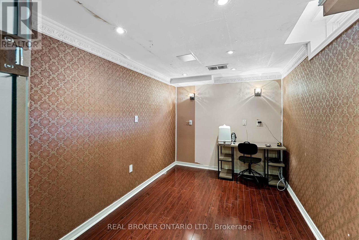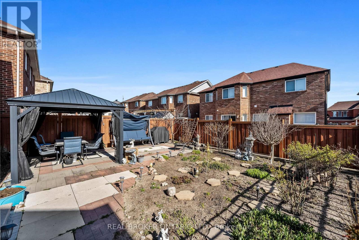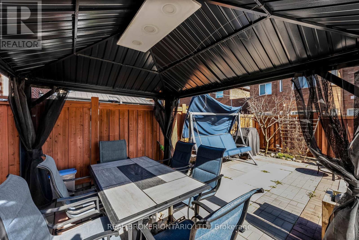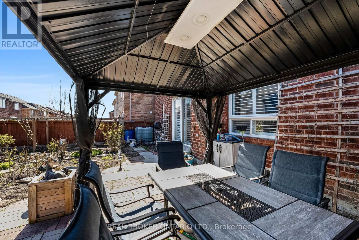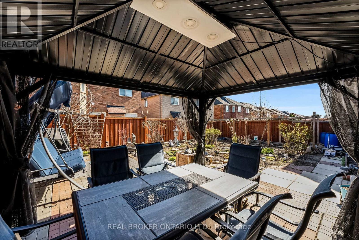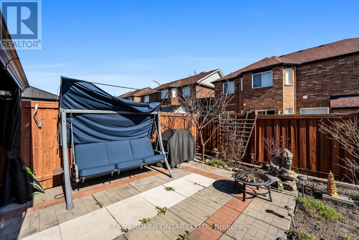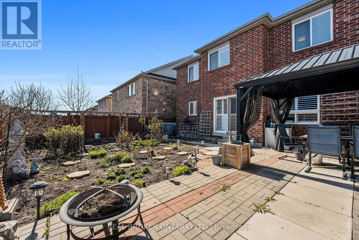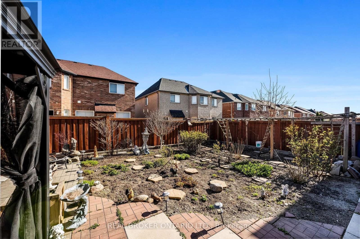5 Bedroom 4 Bathroom
Fireplace Central Air Conditioning Forced Air
$999,999
Welcome to your dream home! This stunning 5-bedroom, 4-bathroom abode is a testament to luxury and comfort. Step into the spacious ensuite boasting a lavish soaker's tub, offering you the perfect retreat after a long day.Every corner of this home exudes elegance, with upgrades galore. The recently renovated kitchen is a culinary haven, featuring quartz countertops and a custom backsplash, making meal prep a joy.Entertainers will delight in the backyard oasis, brimming with potential for hobbies and gatherings. Centrally located, you're just moments away from all the popular amenities, ensuring convenience at your fingertips.For families, the great school ratings and community demographics make this location unbeatable. And with a finished basement offering a gym, office area, and living space, there's even the potential for rental income, making this home as smart an investment as it is beautiful.With pride of ownership evident throughout, this home is truly a must-see. Don't miss your chance to make it yours! **** EXTRAS **** Fridge, Stove, Dishwasher, All Electric Light Fixtures, All Window Coverings (id:58073)
Property Details
| MLS® Number | E8282032 |
| Property Type | Single Family |
| Community Name | Northwest Ajax |
| Parking Space Total | 5 |
Building
| Bathroom Total | 4 |
| Bedrooms Above Ground | 4 |
| Bedrooms Below Ground | 1 |
| Bedrooms Total | 5 |
| Basement Development | Finished |
| Basement Type | N/a (finished) |
| Construction Style Attachment | Detached |
| Cooling Type | Central Air Conditioning |
| Exterior Finish | Brick |
| Fireplace Present | Yes |
| Fireplace Total | 1 |
| Foundation Type | Poured Concrete |
| Heating Fuel | Natural Gas |
| Heating Type | Forced Air |
| Stories Total | 2 |
| Type | House |
| Utility Water | Municipal Water |
Parking
Land
| Acreage | No |
| Sewer | Sanitary Sewer |
| Size Irregular | 41.01 X 89.9 Ft |
| Size Total Text | 41.01 X 89.9 Ft |
Rooms
| Level | Type | Length | Width | Dimensions |
|---|
| Second Level | Primary Bedroom | 4.57 m | 4.27 m | 4.57 m x 4.27 m |
| Second Level | Bedroom 2 | 3.35 m | 3.25 m | 3.35 m x 3.25 m |
| Second Level | Bedroom 3 | 4.62 m | 3.23 m | 4.62 m x 3.23 m |
| Second Level | Bedroom 4 | 3.84 m | 3.47 m | 3.84 m x 3.47 m |
| Basement | Office | 3.17 m | 2.53 m | 3.17 m x 2.53 m |
| Basement | Bedroom 5 | 3.14 m | 2.93 m | 3.14 m x 2.93 m |
| Basement | Recreational, Games Room | 3.36 m | 3.05 m | 3.36 m x 3.05 m |
| Ground Level | Living Room | 5.97 m | 2.99 m | 5.97 m x 2.99 m |
| Ground Level | Dining Room | 5.97 m | 2.99 m | 5.97 m x 2.99 m |
| Ground Level | Kitchen | 3.35 m | 3.35 m | 3.35 m x 3.35 m |
| Ground Level | Eating Area | 3.32 m | 3.11 m | 3.32 m x 3.11 m |
| Ground Level | Family Room | 4.75 m | 3.54 m | 4.75 m x 3.54 m |
https://www.realtor.ca/real-estate/26817797/27-taverner-crescent-ajax-northwest-ajax
