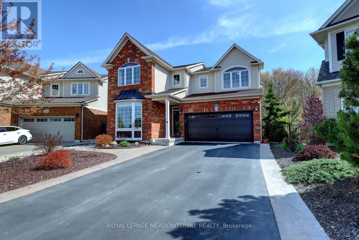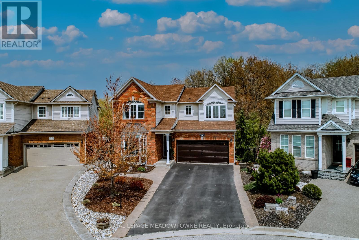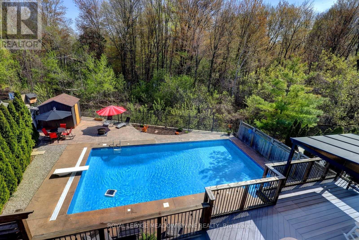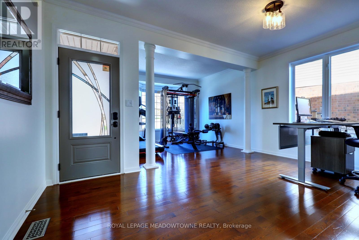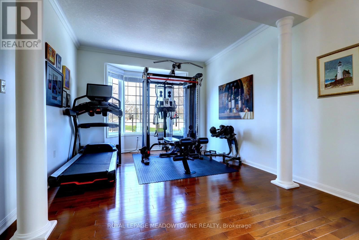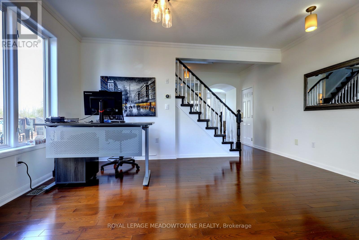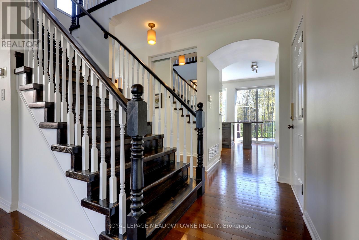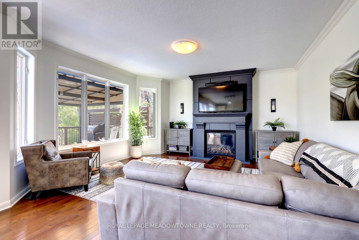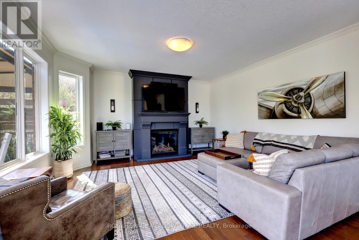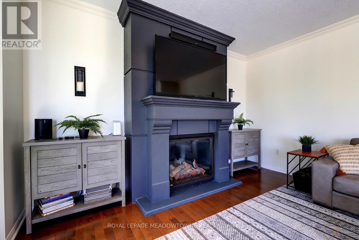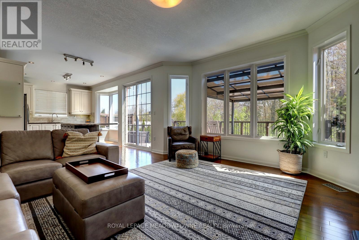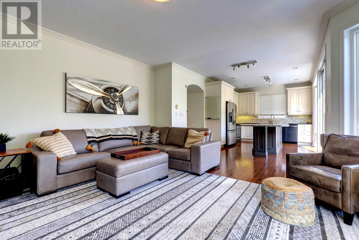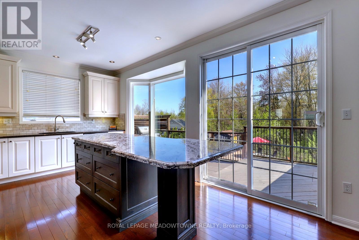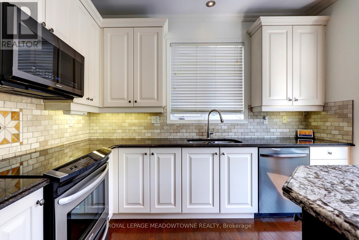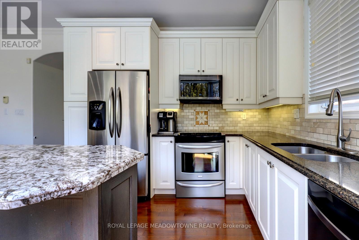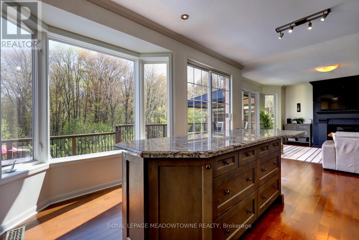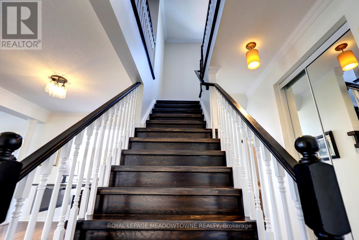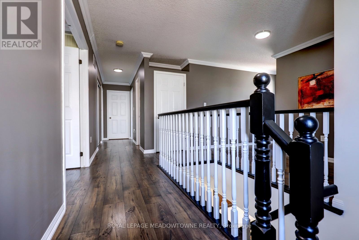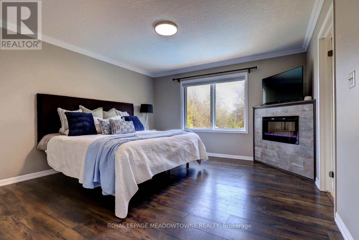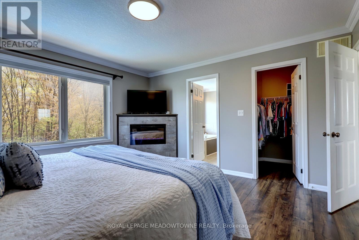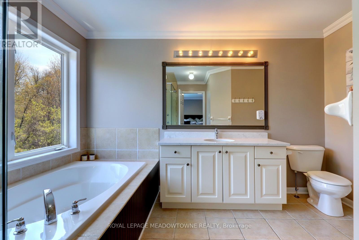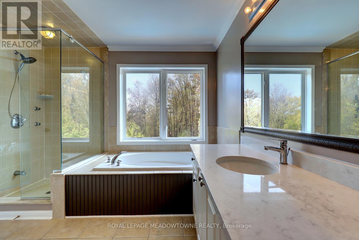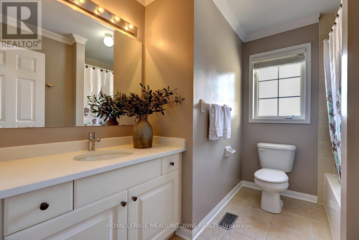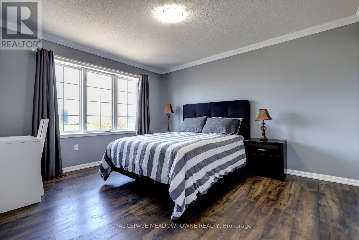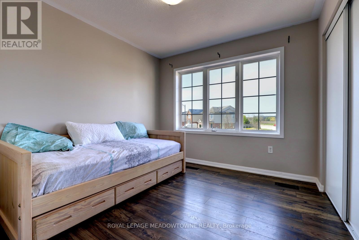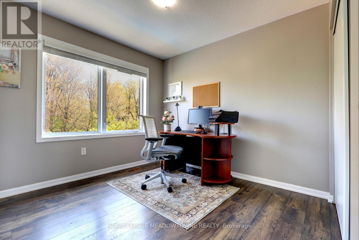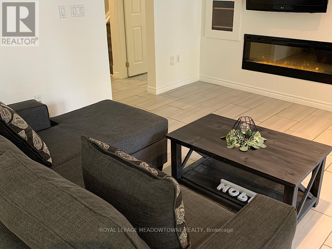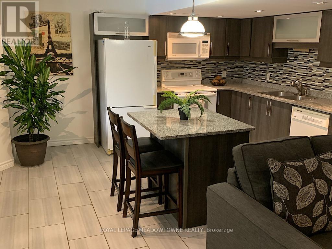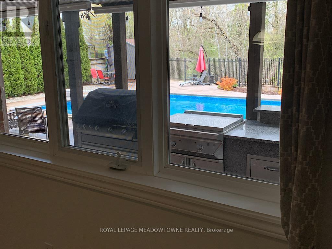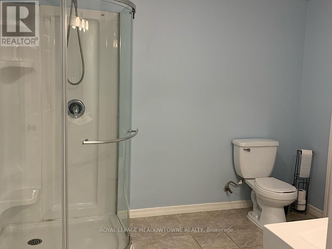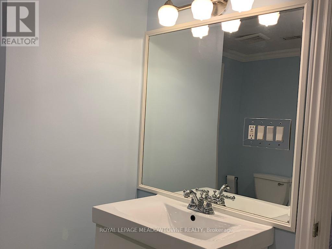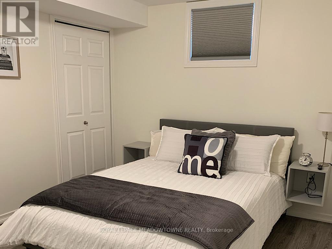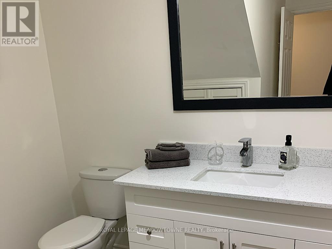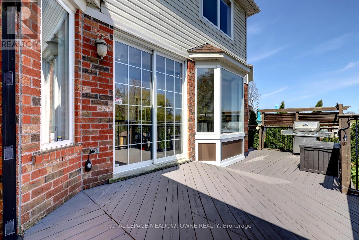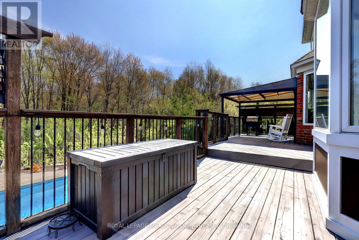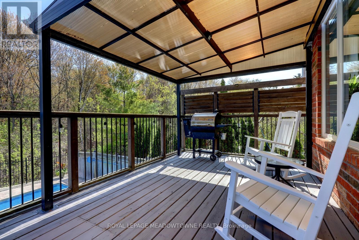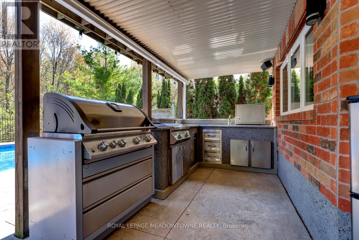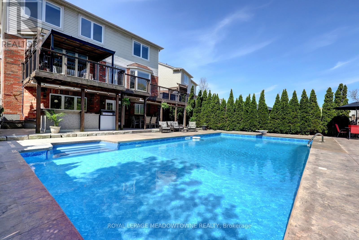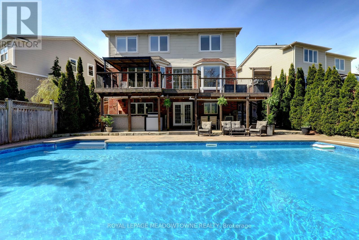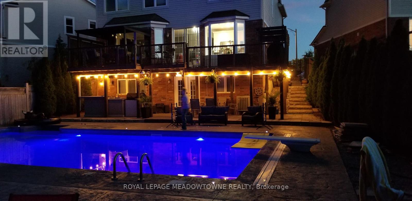5 Bedroom 5 Bathroom
Fireplace Inground Pool Central Air Conditioning Forced Air
$1,395,000
This family home looks lovely in pictures but shows even better in person. It is a must see. The court location is great for kids and parking. The home is very clean and well cared for. The neighbours are fantastic. Driveway parking for 4 large vehicles, plus a full two car attached garage. This fully Detached 2 Story Home Features 5 bedrooms, 5 bathrooms, 2 laundry rooms, 2 custom Kitchens inside and a 3rd Kitchen outside that is sheltered from rain and snow so suitable for use all year long. The outside of the home was professionally landscaped. Your friends will be impressed with the side yard entrance leading them down stone steps looking out to the ravine and ending with the expansive patio area perfect for entertaining. The large deck off the main floor kitchen has a metal pergola to shelter the BBQ and provides an exceptional view of the pool and lush conservation area, perfect for morning coffee. There is also room on the lower patio for a large dining table to shelter guests from inclement weather and to provide shade in the heat of the summer. If sun is what you desire there is still lots of space for loungers and a fire place for evening storey telling and marshmallow roasting. The inground heated salt water pool features LED Lights, a hidden solar cover and a winter safety cover. The beautiful side entrance also allows for a separate entrance to the home for your teenager, In-laws or live in nanny. There are too many upgrades to list. The main floor features 9 ft Ceilings, hard wood flooring and custom staircase. 3 fireplaces, one on each level of the home and the upstairs still boasts space for an office or play area. 200 AMP Service and Heated Floors in the Basement. This is A Fantastic Property. Floor plans are attached. Roof 2018. (id:58073)
Property Details
| MLS® Number | X8297108 |
| Property Type | Single Family |
| Features | Cul-de-sac, Conservation/green Belt |
| Parking Space Total | 6 |
| Pool Type | Inground Pool |
Building
| Bathroom Total | 5 |
| Bedrooms Above Ground | 4 |
| Bedrooms Below Ground | 1 |
| Bedrooms Total | 5 |
| Appliances | Garage Door Opener Remote(s), Dishwasher, Dryer, Garage Door Opener, Microwave, Refrigerator, Storage Shed, Stove, Two Washers, Two Stoves, Washer, Window Coverings |
| Basement Development | Finished |
| Basement Features | Walk Out |
| Basement Type | Full (finished) |
| Construction Style Attachment | Detached |
| Cooling Type | Central Air Conditioning |
| Exterior Finish | Brick, Vinyl Siding |
| Fireplace Present | Yes |
| Foundation Type | Poured Concrete |
| Heating Fuel | Natural Gas |
| Heating Type | Forced Air |
| Stories Total | 2 |
| Type | House |
| Utility Water | Municipal Water |
Parking
Land
| Acreage | No |
| Sewer | Sanitary Sewer |
| Size Irregular | 33.6 X 120 Ft ; Pie Shaped |
| Size Total Text | 33.6 X 120 Ft ; Pie Shaped|under 1/2 Acre |
Rooms
| Level | Type | Length | Width | Dimensions |
|---|
| Second Level | Primary Bedroom | 4.06 m | 4.2 m | 4.06 m x 4.2 m |
| Second Level | Bedroom 2 | 3.53 m | 4.18 m | 3.53 m x 4.18 m |
| Second Level | Bedroom 3 | 3.05 m | 3.03 m | 3.05 m x 3.03 m |
| Second Level | Bedroom 4 | 3.04 m | 3.03 m | 3.04 m x 3.03 m |
| Second Level | Laundry Room | 1.61 m | 1.92 m | 1.61 m x 1.92 m |
| Basement | Kitchen | 3.27 m | 4.65 m | 3.27 m x 4.65 m |
| Basement | Recreational, Games Room | 4.06 m | 4.37 m | 4.06 m x 4.37 m |
| Basement | Bedroom | 4.54 m | 3.07 m | 4.54 m x 3.07 m |
| Ground Level | Living Room | 2.87 m | 3.52 m | 2.87 m x 3.52 m |
| Ground Level | Dining Room | 3.24 m | 3.52 m | 3.24 m x 3.52 m |
| Ground Level | Family Room | 4.88 m | 4.87 m | 4.88 m x 4.87 m |
| Ground Level | Kitchen | 5.8 m | 3.47 m | 5.8 m x 3.47 m |
Utilities
| Sewer | Installed |
| Cable | Installed |
https://www.realtor.ca/real-estate/26835168/28-jenner-court-cambridge
