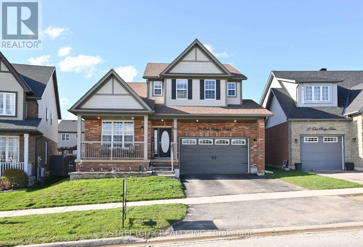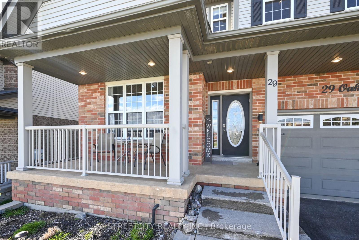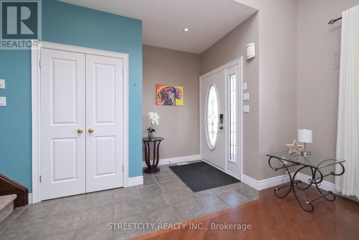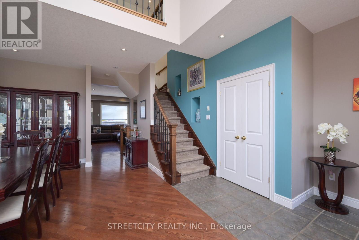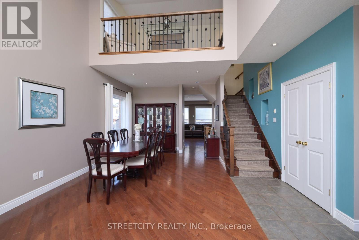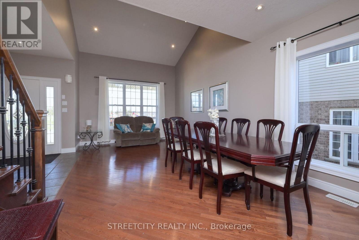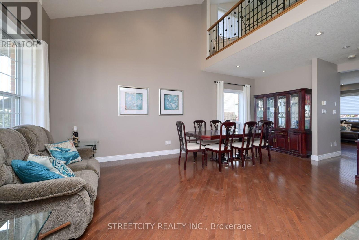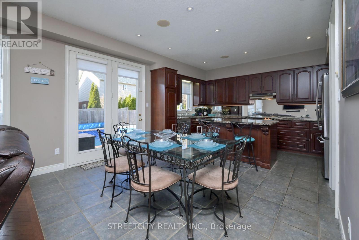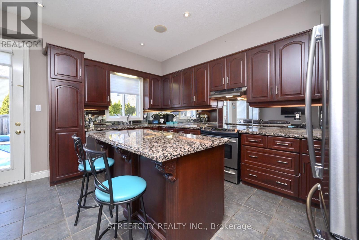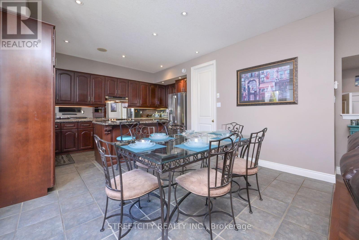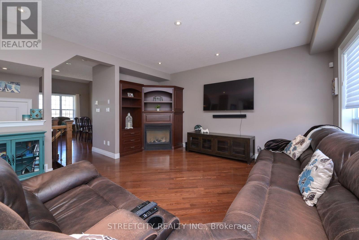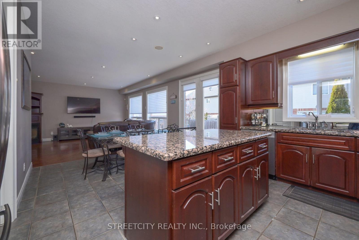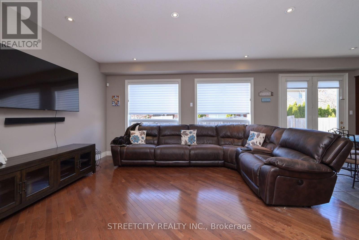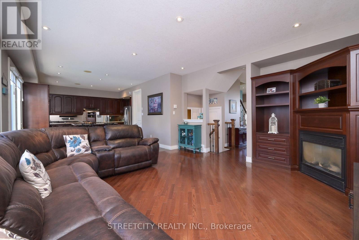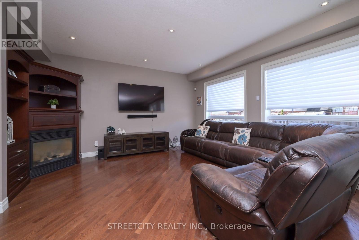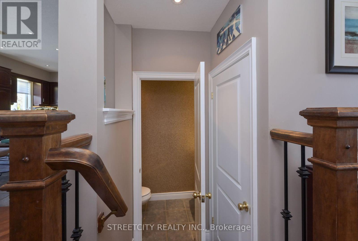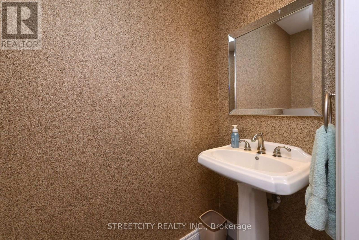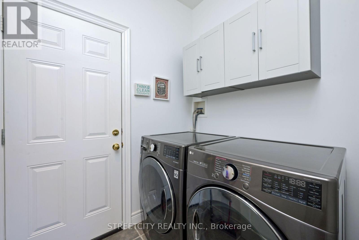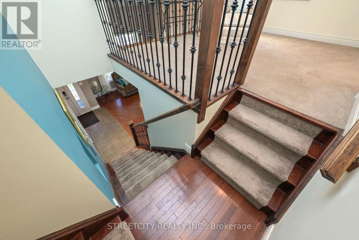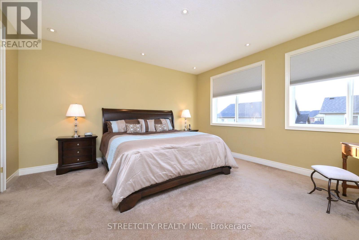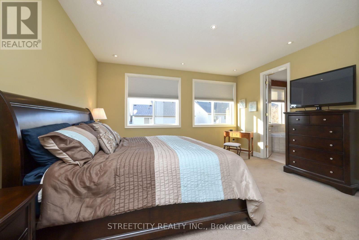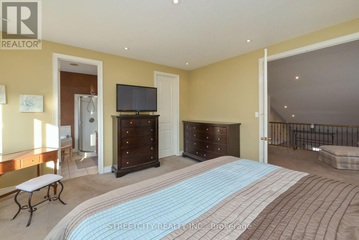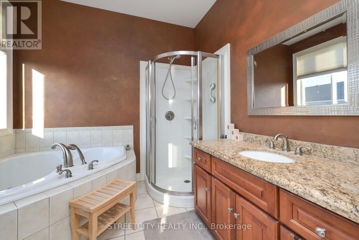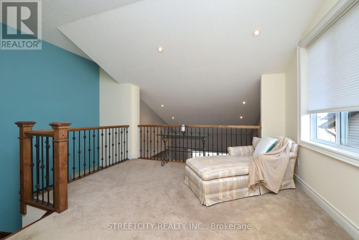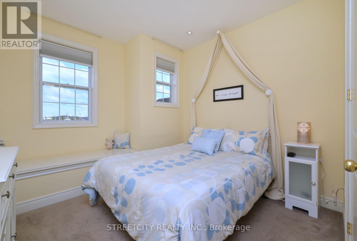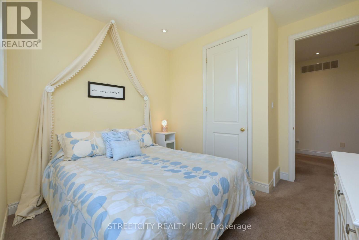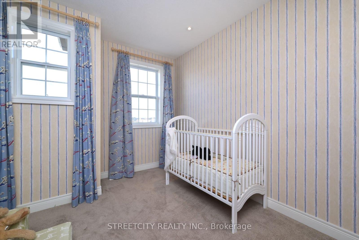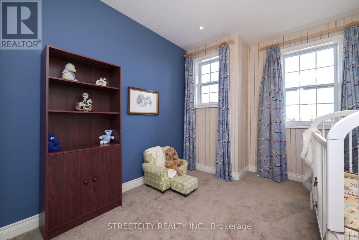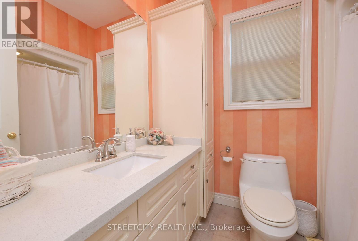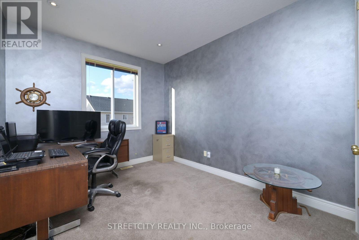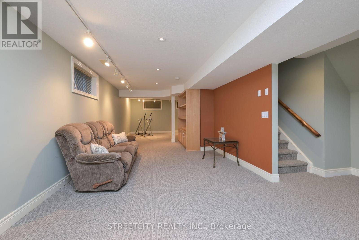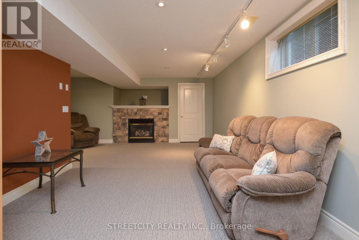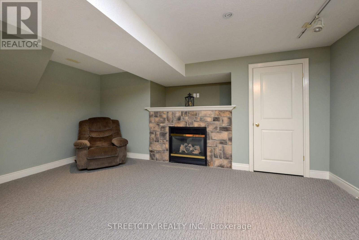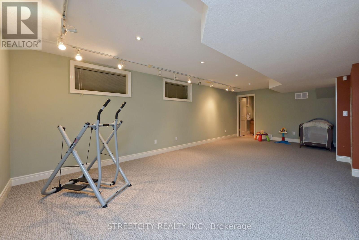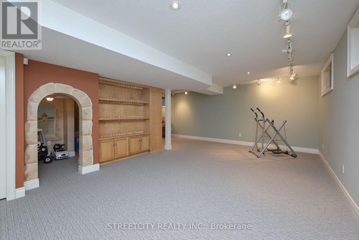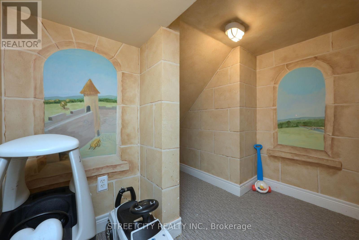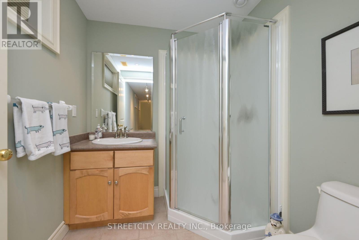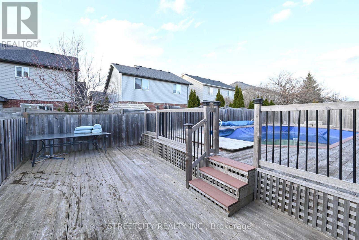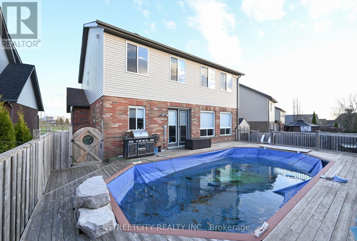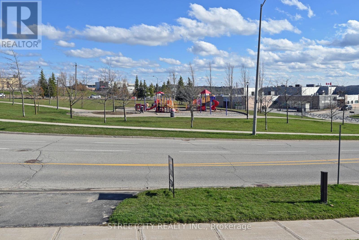5 Bedroom 4 Bathroom
Fireplace Inground Pool Central Air Conditioning Forced Air
$1,180,000
CALLING ALL FAMILIES, DO NOT MISS THIS GEM! This 4 + 1 bed, 4 bath detached offers everything a family could ask for including a built-in playroom! With stunning cathedral ceilings, a split upper-level design, multiple family rooms, an open-concept layout, and tons of pot lights this house guarantees enough space for a growing family to be relaxed and comfortable. Plus this beauty boasts 2 fireplaces and an inground pool with a true entertainer layout inside and outside.!The possibilities in this house are endless. Don't miss this Turn-key opportunity, you could move into this meticulously cared-for home which at every opportunity showcases pride of ownership. **** EXTRAS **** Perfect for families, located directly across from a park and public school. min walk to Island Lake, hospital, and downtown core. Commute with ease, conveniently located on HWY 9 and Hwy 10. (id:58073)
Property Details
| MLS® Number | W8261036 |
| Property Type | Single Family |
| Community Name | Orangeville |
| Amenities Near By | Schools, Public Transit, Park, Hospital |
| Equipment Type | Water Heater |
| Features | Sump Pump |
| Parking Space Total | 5 |
| Pool Type | Inground Pool |
| Rental Equipment Type | Water Heater |
Building
| Bathroom Total | 4 |
| Bedrooms Above Ground | 4 |
| Bedrooms Below Ground | 1 |
| Bedrooms Total | 5 |
| Appliances | Water Softener, Blinds, Dryer, Refrigerator, Stove, Washer, Window Coverings |
| Basement Development | Finished |
| Basement Type | Full (finished) |
| Construction Style Attachment | Detached |
| Cooling Type | Central Air Conditioning |
| Exterior Finish | Brick |
| Fireplace Present | Yes |
| Fireplace Total | 2 |
| Foundation Type | Unknown |
| Heating Fuel | Natural Gas |
| Heating Type | Forced Air |
| Stories Total | 2 |
| Type | House |
| Utility Water | Municipal Water |
Parking
Land
| Acreage | No |
| Land Amenities | Schools, Public Transit, Park, Hospital |
| Sewer | Sanitary Sewer |
| Size Irregular | 42.42 X 85.5 Ft |
| Size Total Text | 42.42 X 85.5 Ft |
| Surface Water | Lake/pond |
Rooms
| Level | Type | Length | Width | Dimensions |
|---|
| Second Level | Loft | 3.27 m | 3.7 m | 3.27 m x 3.7 m |
| Second Level | Primary Bedroom | 4.61 m | 4.62 m | 4.61 m x 4.62 m |
| Second Level | Bedroom 2 | 4.59 m | 3.08 m | 4.59 m x 3.08 m |
| Second Level | Bedroom 3 | 3.35 m | 3.23 m | 3.35 m x 3.23 m |
| Second Level | Bedroom 4 | 4.06 m | 3.03 m | 4.06 m x 3.03 m |
| Basement | Recreational, Games Room | 11.87 m | 7.84 m | 11.87 m x 7.84 m |
| Ground Level | Kitchen | 2.88 m | 4.85 m | 2.88 m x 4.85 m |
| Ground Level | Eating Area | 2.6 m | 3.85 m | 2.6 m x 3.85 m |
| Ground Level | Family Room | 4.66 m | 5.06 m | 4.66 m x 5.06 m |
| Ground Level | Dining Room | 3.49 m | 3.56 m | 3.49 m x 3.56 m |
| Ground Level | Living Room | 3.33 m | 3.74 m | 3.33 m x 3.74 m |
| Ground Level | Laundry Room | 1.59 m | 2 m | 1.59 m x 2 m |
https://www.realtor.ca/real-estate/26787268/29-oak-ridge-drive-orangeville-orangeville
