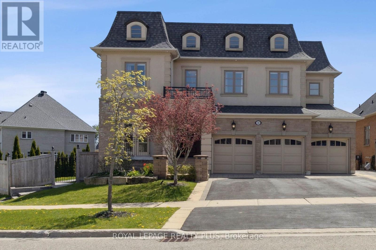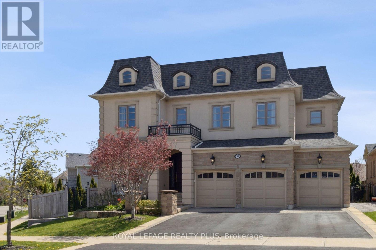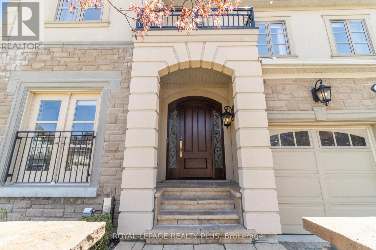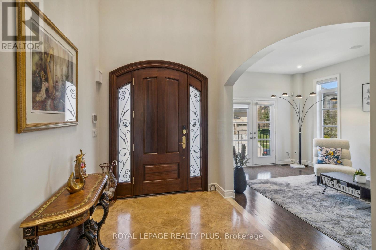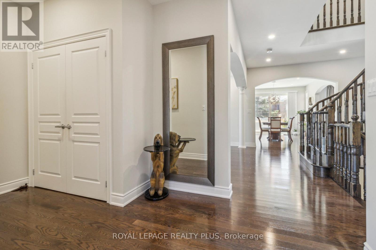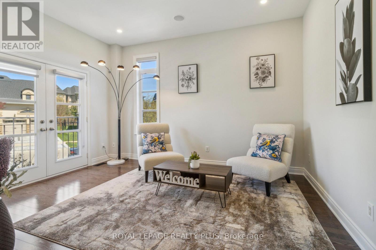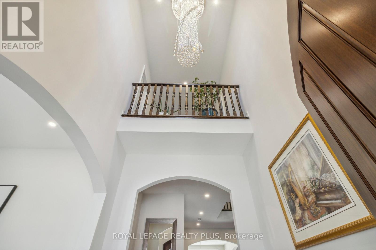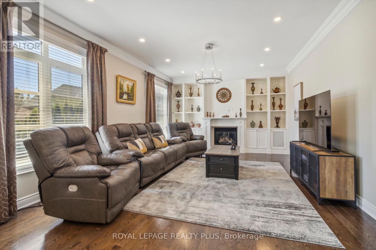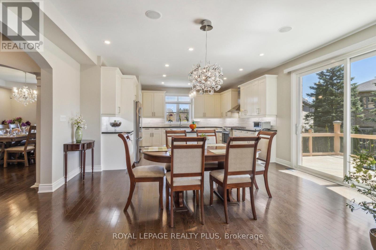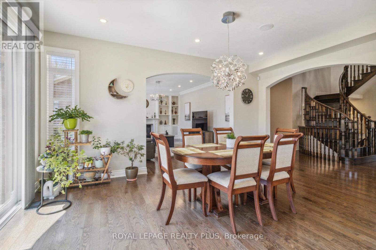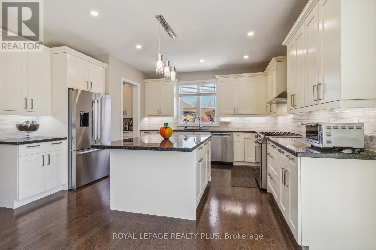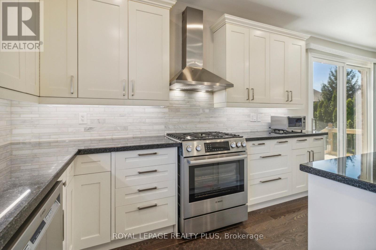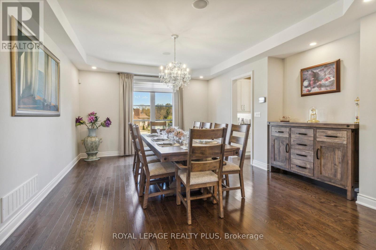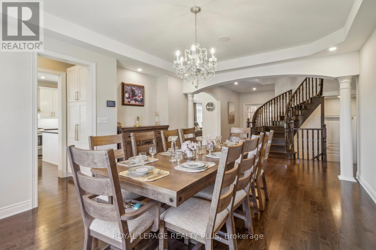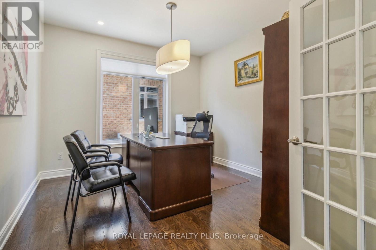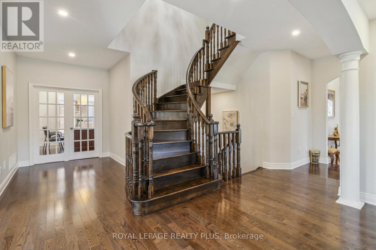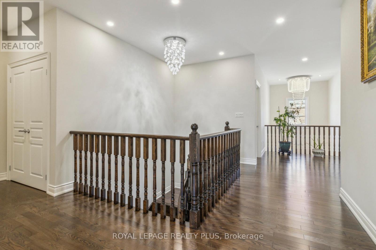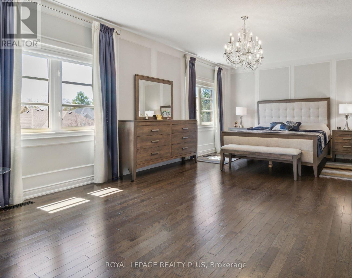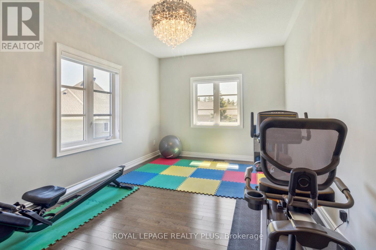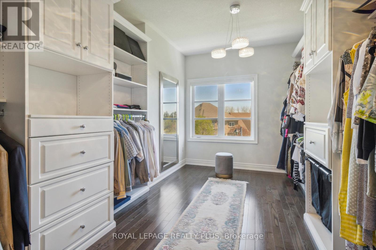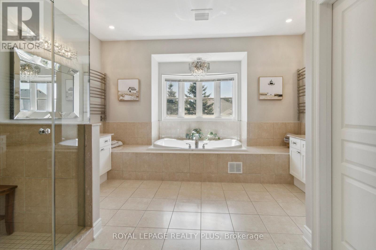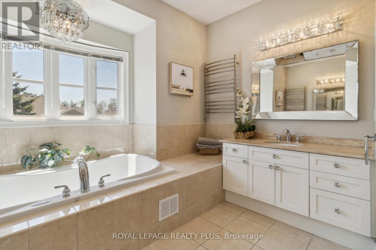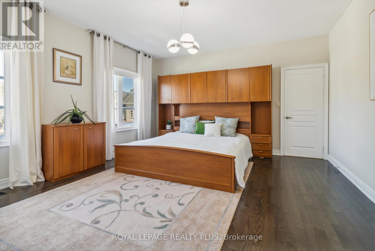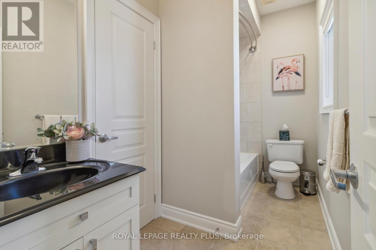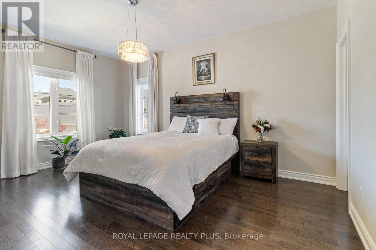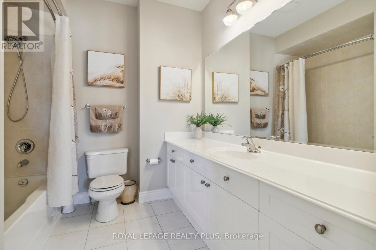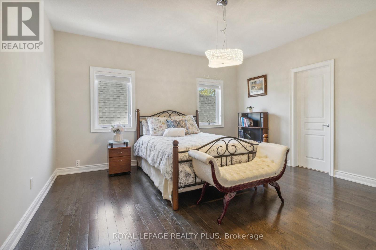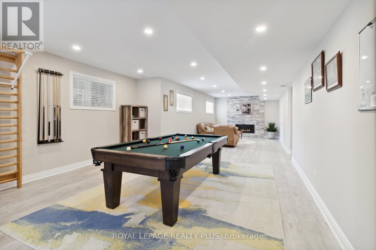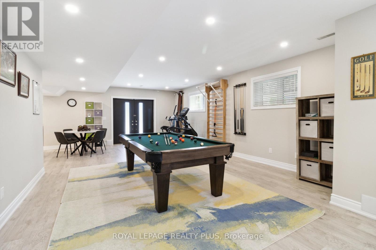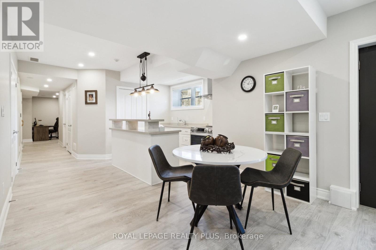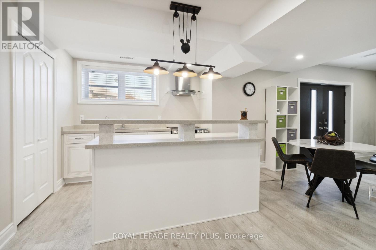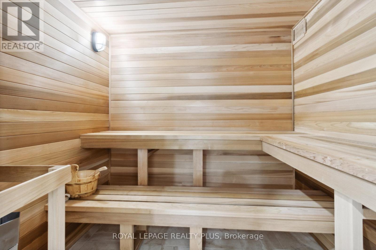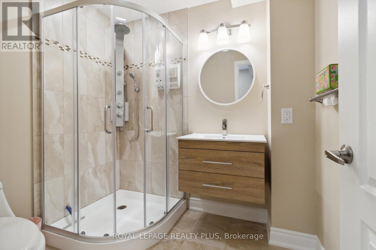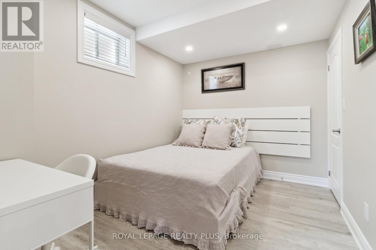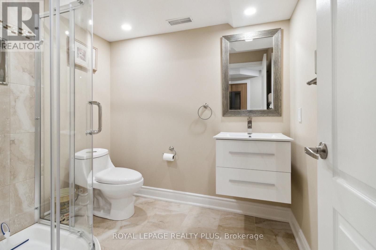6 Bedroom 6 Bathroom
Fireplace Central Air Conditioning Forced Air
$3,280,000
Step into an unparalleled realm of luxury with this beautiful residence spanning over 6000 sqft. Boasting five bedrooms, including a master suite adorned with a lavish en-suite and sprawling walk-in closet, this home epitomizes refined living. Additional bedrooms feature en-suites or semi-en-suites, each outfitted with custom closets for impeccable organization. The main level presents a chef's haven, equipped with high-end stainless steel appliances, an oversized island, and seamless access to the backyard retreat. A designated office space on the main level . The lower level offers further indulgence with an additional kitchen, perfect for entertaining, accompanied by a sauna and an extra bedroom for guests' comfort. With six bathrooms, every detail is meticulously crafted to enhance convenience. Positioned on an oversized lot, this home stands as one of the largest models in the neighbourhood, complemented by three garages and meticulously landscaped grounds with sprinklers. Over $500,000 has been invested in upgrades, reflecting an unwavering commitment to quality and elegance throughout. Pool size lot. (id:58073)
Property Details
| MLS® Number | N8325142 |
| Property Type | Single Family |
| Community Name | Oak Ridges Lake Wilcox |
| Amenities Near By | Hospital, Park, Schools |
| Features | Conservation/green Belt, Sump Pump, Sauna |
| Parking Space Total | 6 |
Building
| Bathroom Total | 6 |
| Bedrooms Above Ground | 5 |
| Bedrooms Below Ground | 1 |
| Bedrooms Total | 6 |
| Appliances | Water Softener, Garage Door Opener Remote(s) |
| Basement Development | Finished |
| Basement Features | Walk Out |
| Basement Type | N/a (finished) |
| Construction Style Attachment | Detached |
| Cooling Type | Central Air Conditioning |
| Exterior Finish | Stone, Stucco |
| Fireplace Present | Yes |
| Foundation Type | Block |
| Heating Fuel | Natural Gas |
| Heating Type | Forced Air |
| Stories Total | 2 |
| Type | House |
| Utility Water | Municipal Water |
Parking
Land
| Acreage | No |
| Land Amenities | Hospital, Park, Schools |
| Sewer | Sanitary Sewer |
| Size Irregular | 135.6 X 129.76 Ft |
| Size Total Text | 135.6 X 129.76 Ft |
Rooms
| Level | Type | Length | Width | Dimensions |
|---|
| Second Level | Bedroom 5 | 3.36 m | 5.19 m | 3.36 m x 5.19 m |
| Second Level | Primary Bedroom | 6.42 m | 4.39 m | 6.42 m x 4.39 m |
| Second Level | Bedroom 2 | 5.34 m | 3.25 m | 5.34 m x 3.25 m |
| Second Level | Bedroom 3 | 4.26 m | 4.42 m | 4.26 m x 4.42 m |
| Second Level | Bedroom 4 | 4.58 m | 4.82 m | 4.58 m x 4.82 m |
| Main Level | Living Room | 3.33 m | 4.49 m | 3.33 m x 4.49 m |
| Main Level | Dining Room | 4.69 m | 4.06 m | 4.69 m x 4.06 m |
| Main Level | Family Room | 6.42 m | 4.24 m | 6.42 m x 4.24 m |
| Main Level | Office | 3.33 m | 3.33 m | 3.33 m x 3.33 m |
| Main Level | Kitchen | 3.78 m | 4.55 m | 3.78 m x 4.55 m |
| Main Level | Eating Area | 3.62 m | 4.84 m | 3.62 m x 4.84 m |
https://www.realtor.ca/real-estate/26874686/31-pagean-drive-richmond-hill-oak-ridges-lake-wilcox
