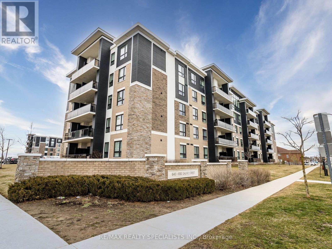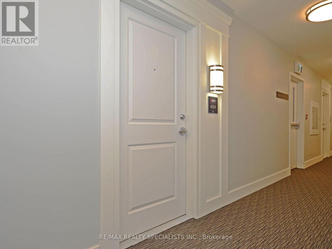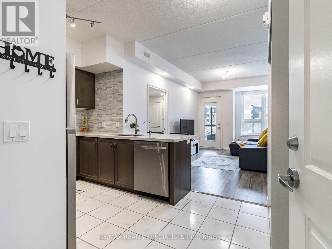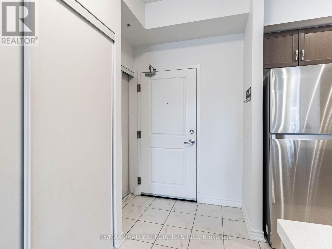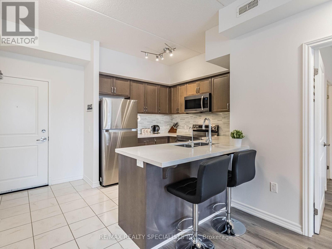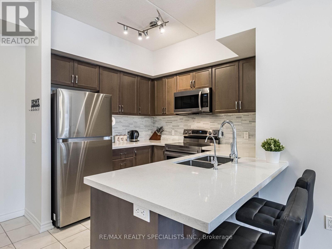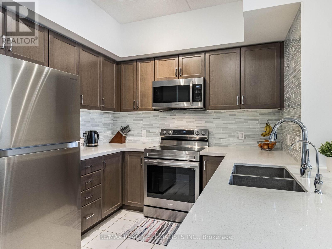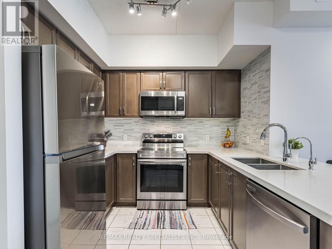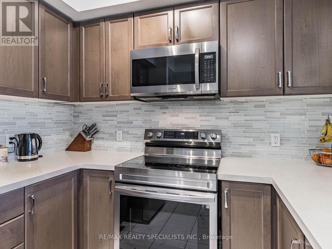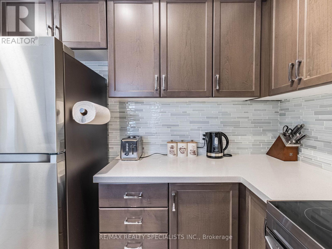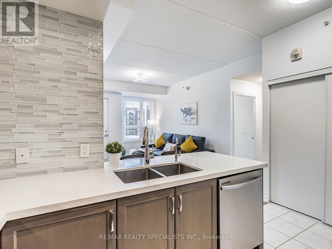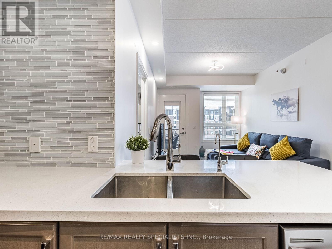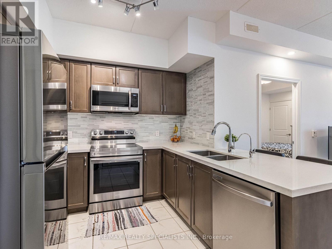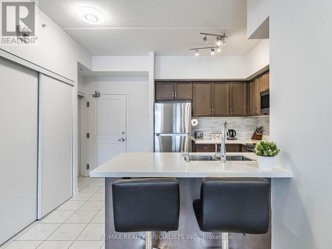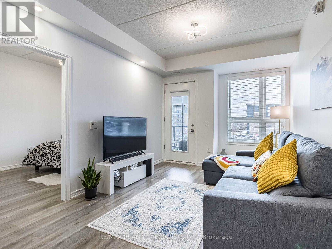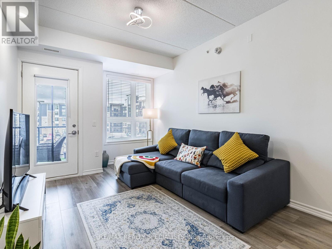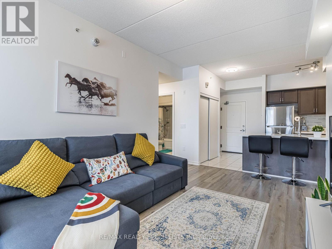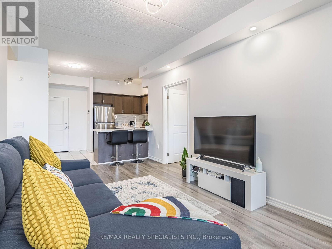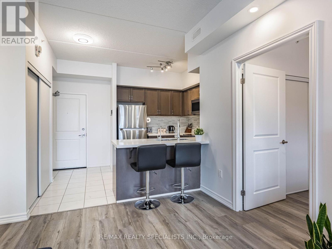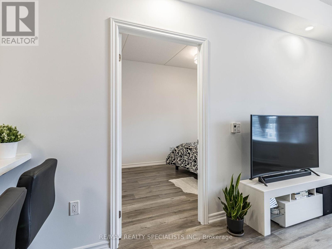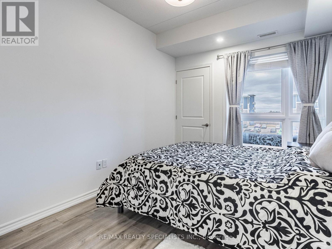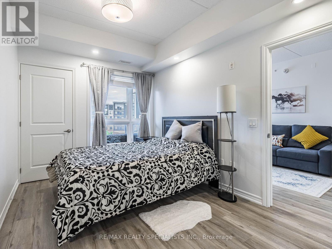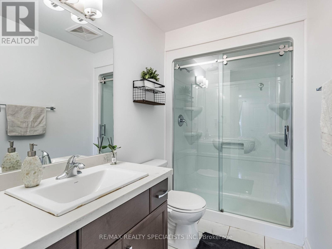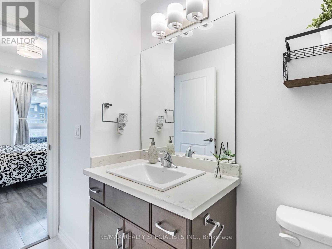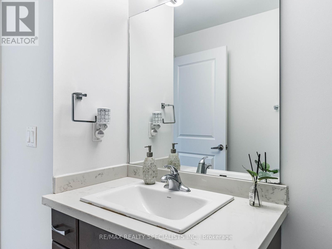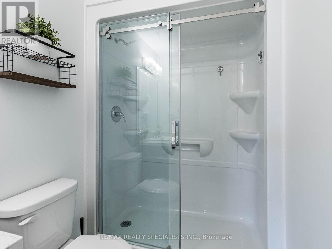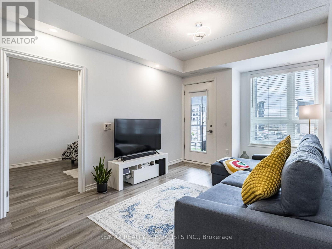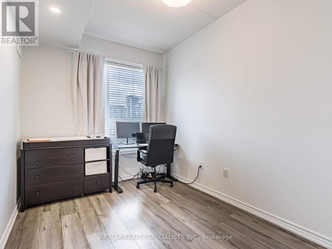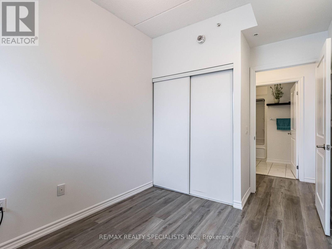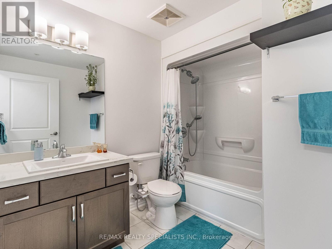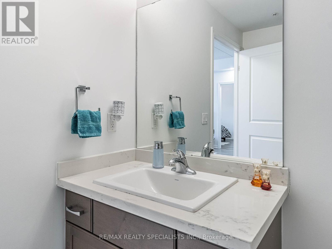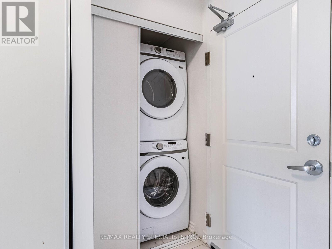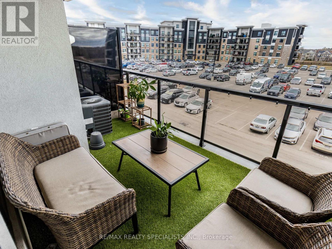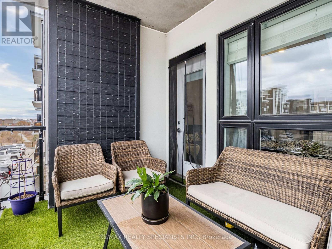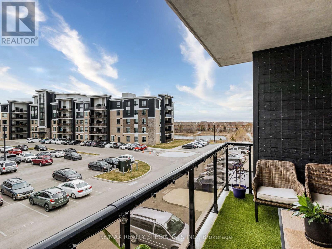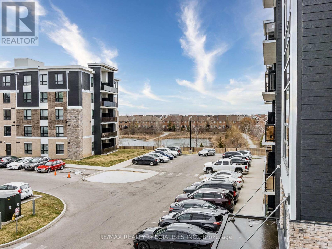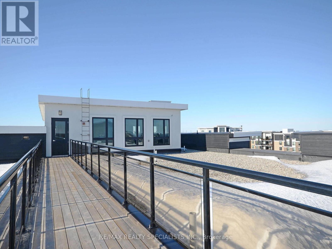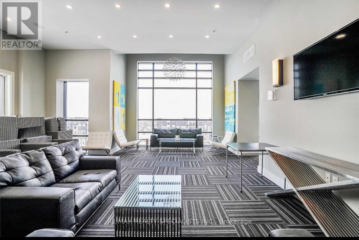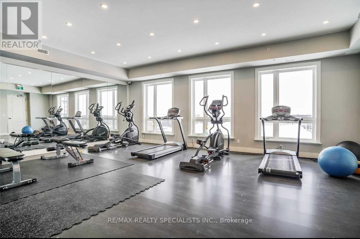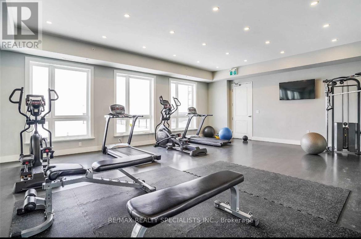311 - 650 Sauve Street Milton, Ontario L9T 8M4
$669,000Maintenance,
$375.23 Monthly
Maintenance,
$375.23 MonthlyDesirable Family Friendly neighborhood in Milton across Elementary School walking distance from the Condo,Spacious 2 Bedroom with 2 full bath upgraded. 9 Feet Ceiling open concept with Upgraded Light Fixture (Pot Lights)in all rooms. Freshly Painted, High end Laminated all rooms, Quartz Counter Top with stainless steel appliances including Microwave (New 2023) Back Splash in Kitchen. Large Master Bedroom laminated with 3 Pc Ensuite Upgraded,including private storage (Locker) Locker Access on the same floor. Access to 401 in less than 5 minutes, GO TRAIN, TRANSIT, Schools, GO Transit stop outside the Condo Complex. Building Amenities include Party Room/Gym,with Roof top Access and lots of open parking including for visitors. Upcoming Daycare under construction Opposite Condo Complex. Easy Access to Walmart/Grocery Stores, less than 5 minutes to restaurants etc. **** EXTRAS **** All ELF's, Blinds, All S/S Appliances (Stove/Fridge/Dishwasher/Microwave/Washer/Dryer. Microwave was upgraded in 2022, washer and Dryer in the year 2023. (id:58073)
Open House
This property has open houses!
2:00 pm
Ends at:4:00 pm
2:00 pm
Ends at:4:00 pm
Property Details
| MLS® Number | W8294906 |
| Property Type | Single Family |
| Community Name | Beaty |
| Amenities Near By | Hospital, Park, Public Transit, Schools |
| Community Features | Pet Restrictions |
| Features | Level Lot |
| Parking Space Total | 1 |
Building
| Bathroom Total | 2 |
| Bedrooms Above Ground | 2 |
| Bedrooms Total | 2 |
| Amenities | Exercise Centre, Party Room, Visitor Parking, Storage - Locker |
| Cooling Type | Central Air Conditioning |
| Exterior Finish | Stucco, Vinyl Siding |
| Heating Fuel | Natural Gas |
| Heating Type | Forced Air |
| Type | Apartment |
Land
| Acreage | No |
| Land Amenities | Hospital, Park, Public Transit, Schools |
Rooms
| Level | Type | Length | Width | Dimensions |
|---|---|---|---|---|
| Main Level | Kitchen | 2.43 m | 2.13 m | 2.43 m x 2.13 m |
| Main Level | Living Room | 4.57 m | 3.04 m | 4.57 m x 3.04 m |
| Main Level | Primary Bedroom | 3.65 m | 2.43 m | 3.65 m x 2.43 m |
| Main Level | Bedroom 2 | 3.04 m | 2.43 m | 3.04 m x 2.43 m |
| Main Level | Bathroom | Measurements not available | ||
| Main Level | Bathroom | Measurements not available | ||
| Main Level | Laundry Room | Measurements not available |
https://www.realtor.ca/real-estate/26831289/311-650-sauve-street-milton-beaty
