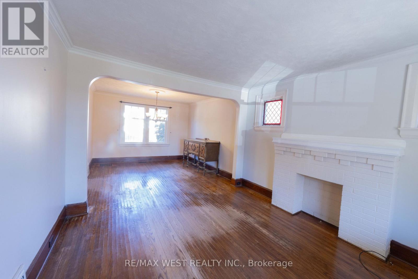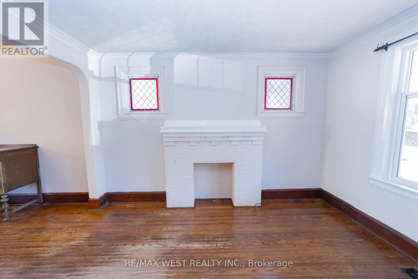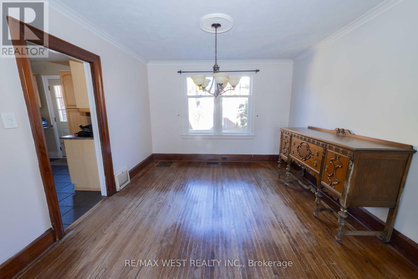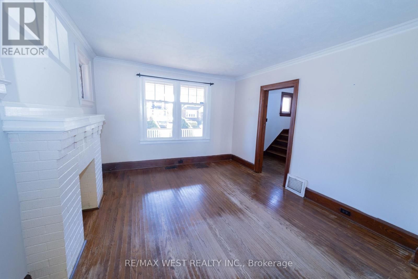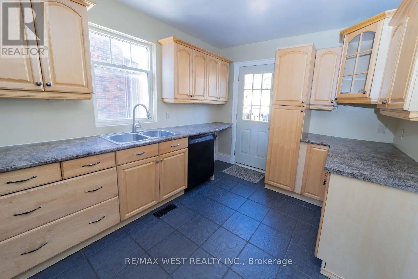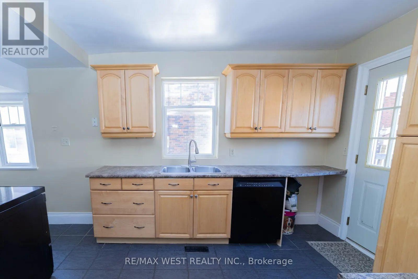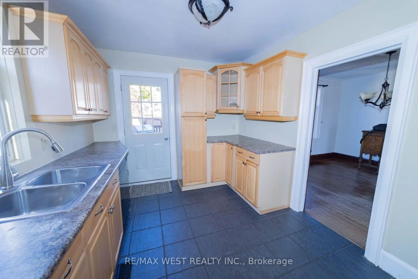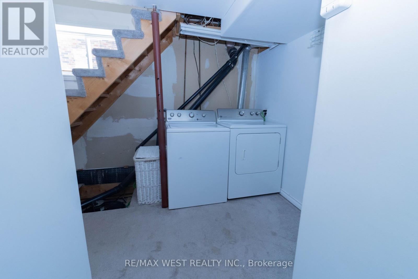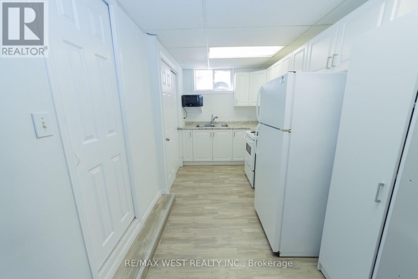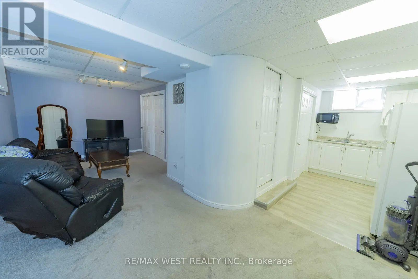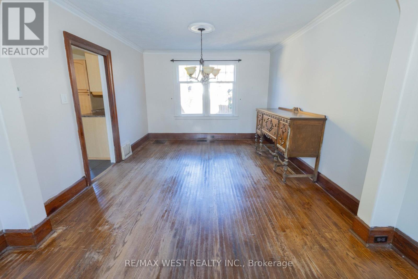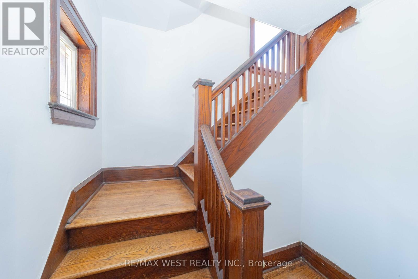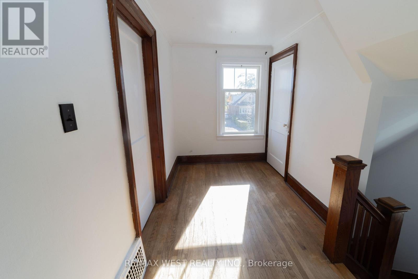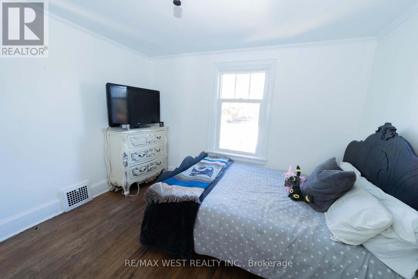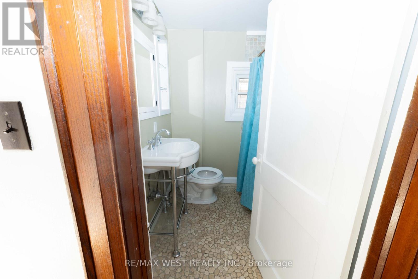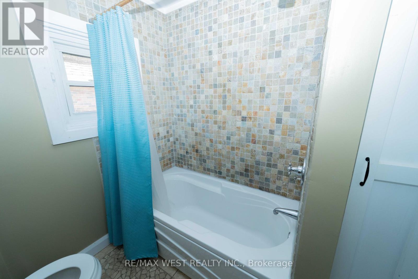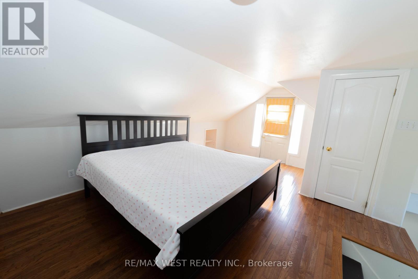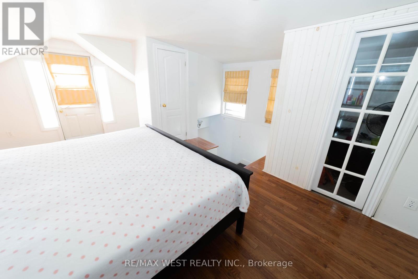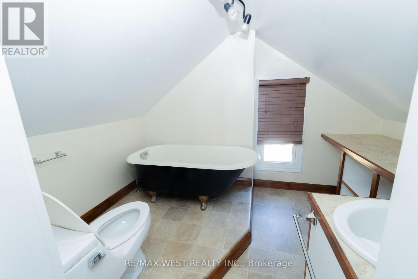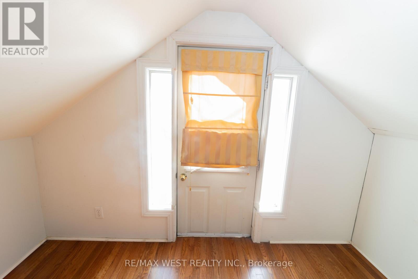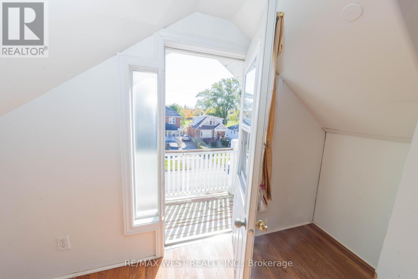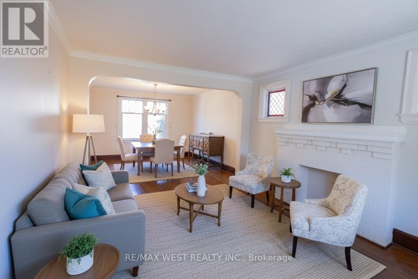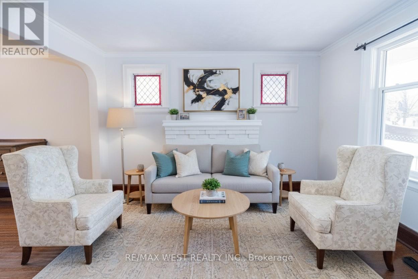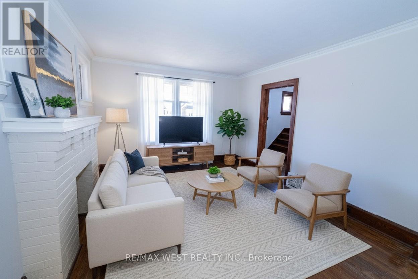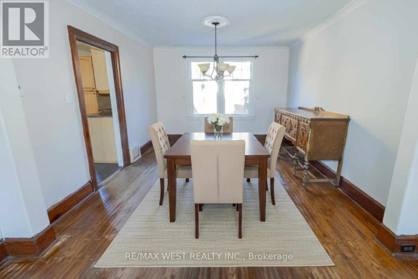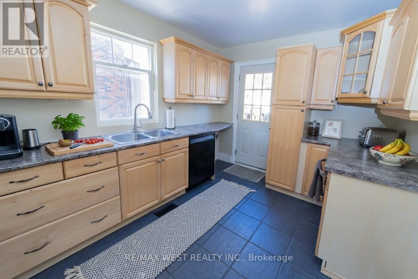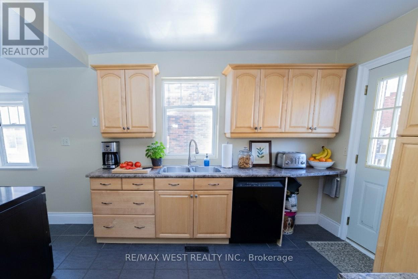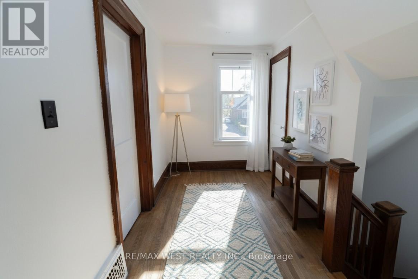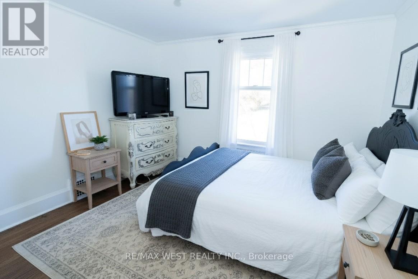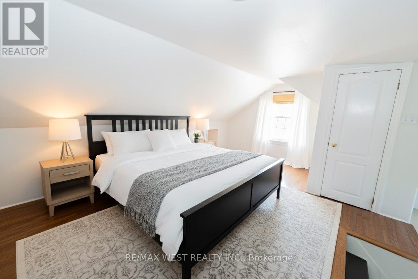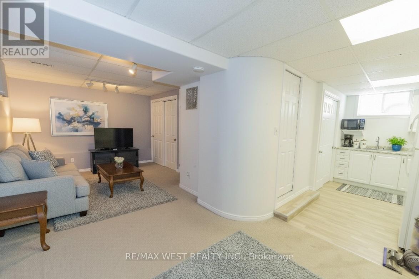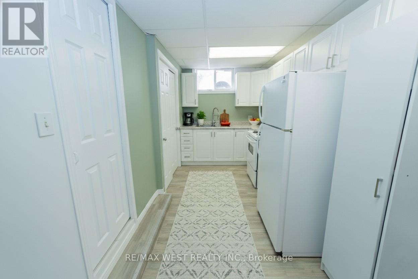314 Gliddon Avenue Oshawa, Ontario L1H 1Z4
5 Bedroom 3 Bathroom 1,100 - 1,500 ft2
Central Air Conditioning Forced Air
$499,999
Location, a lot of space, potential rental income, this property has it all. Make it your own or make it a income generating home, this opportunity is now knocking at your door step. Close top major Highways, commercial areas, hospitals and schools. Enjoy the privacy of a bog primary bedroom with its own ensuite, good size bedrooms for your growing family and a basement that has its own seperate entrance what more can you look for. This property has unlimited potential and it is waiting for you. Property SOLD AS IS. *Some photos are virtually staged.* (id:58073)
Open House
This property has open houses!
November
15
Saturday
Starts at:
11:30 am
Ends at:1:30 pm
November
16
Sunday
Starts at:
11:30 am
Ends at:1:30 pm
Property Details
| MLS® Number | E12516896 |
| Property Type | Single Family |
| Community Name | Central |
| Equipment Type | Water Heater |
| Features | Carpet Free, In-law Suite |
| Parking Space Total | 4 |
| Rental Equipment Type | Water Heater |
Building
| Bathroom Total | 3 |
| Bedrooms Above Ground | 4 |
| Bedrooms Below Ground | 1 |
| Bedrooms Total | 5 |
| Appliances | Dishwasher, Dryer, Two Stoves, Washer, Two Refrigerators |
| Basement Features | Separate Entrance |
| Basement Type | N/a |
| Construction Style Attachment | Detached |
| Cooling Type | Central Air Conditioning |
| Exterior Finish | Aluminum Siding, Brick |
| Flooring Type | Hardwood, Tile, Laminate |
| Foundation Type | Block |
| Heating Fuel | Natural Gas |
| Heating Type | Forced Air |
| Stories Total | 3 |
| Size Interior | 1,100 - 1,500 Ft2 |
| Type | House |
| Utility Water | Municipal Water |
Parking
| Detached Garage | |
| Garage |
Land
| Acreage | No |
| Sewer | Sanitary Sewer |
| Size Depth | 85 Ft |
| Size Frontage | 39 Ft ,8 In |
| Size Irregular | 39.7 X 85 Ft |
| Size Total Text | 39.7 X 85 Ft |
Rooms
| Level | Type | Length | Width | Dimensions |
|---|---|---|---|---|
| Second Level | Bedroom 2 | 3.34 m | 3.28 m | 3.34 m x 3.28 m |
| Second Level | Bedroom 3 | 3.35 m | 3.22 m | 3.35 m x 3.22 m |
| Second Level | Bedroom 4 | 3.04 m | 2.14 m | 3.04 m x 2.14 m |
| Third Level | Primary Bedroom | 5.4 m | 3.58 m | 5.4 m x 3.58 m |
| Basement | Laundry Room | 3.86 m | 2.14 m | 3.86 m x 2.14 m |
| Basement | Bedroom 5 | 7.3 m | 3.09 m | 7.3 m x 3.09 m |
| Basement | Kitchen | 3.39 m | 2.24 m | 3.39 m x 2.24 m |
| Main Level | Living Room | 3.76 m | 3.45 m | 3.76 m x 3.45 m |
| Main Level | Dining Room | 3.48 m | 0.35 m | 3.48 m x 0.35 m |
| Main Level | Kitchen | 4.98 m | 2.89 m | 4.98 m x 2.89 m |
https://www.realtor.ca/real-estate/29075231/314-gliddon-avenue-oshawa-central-central
