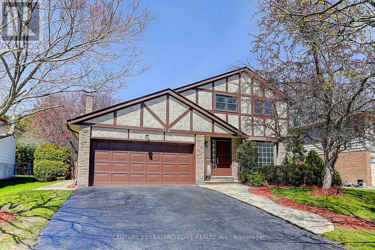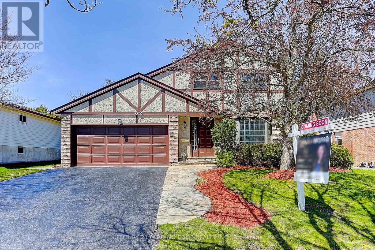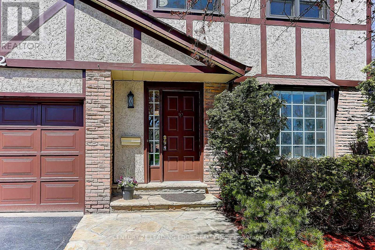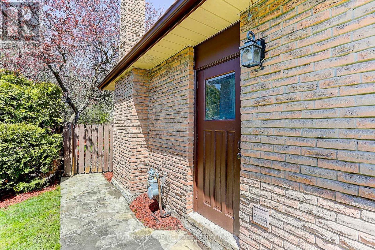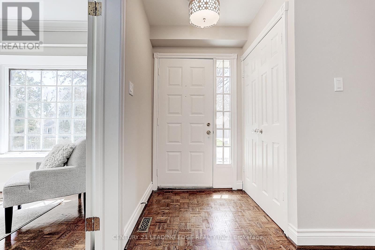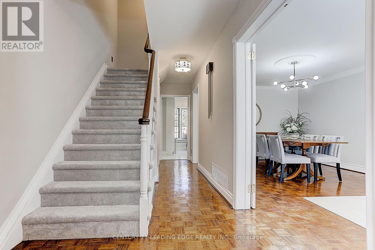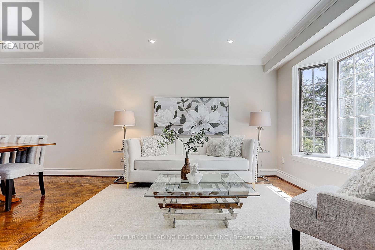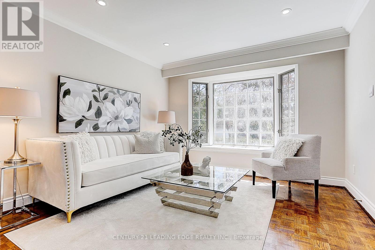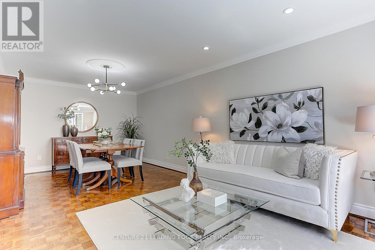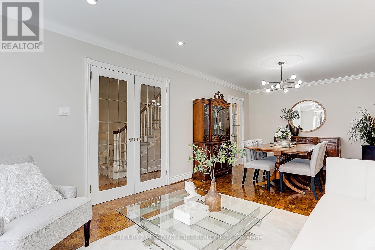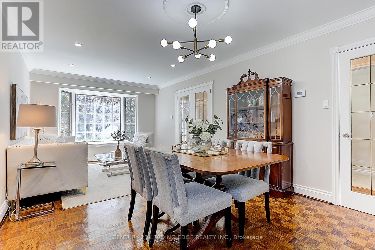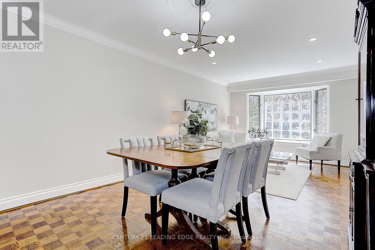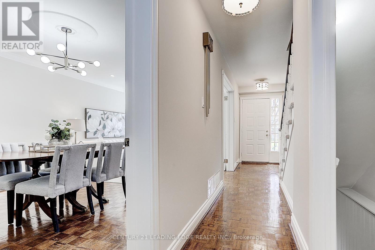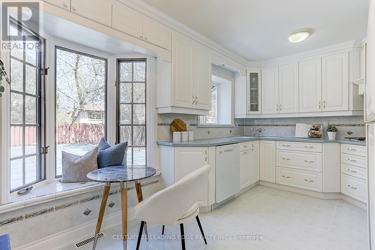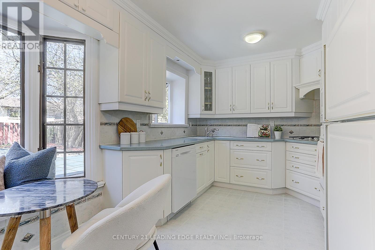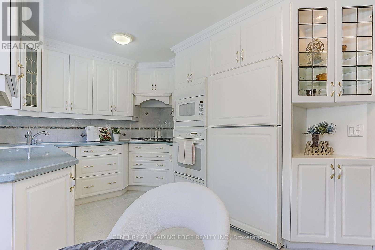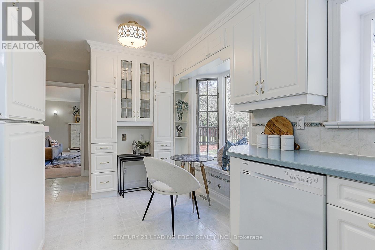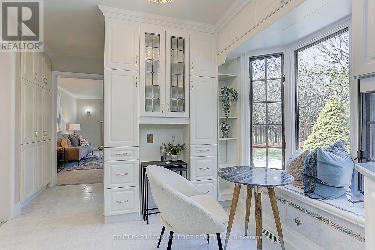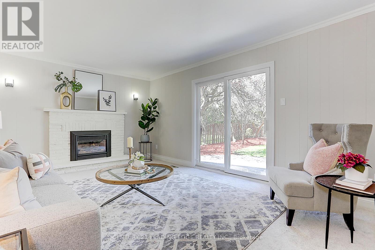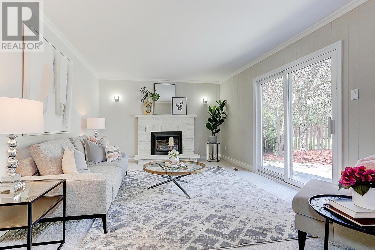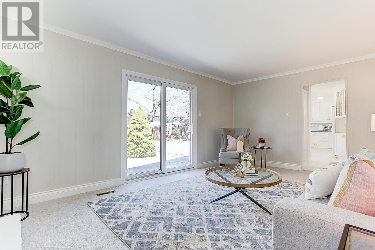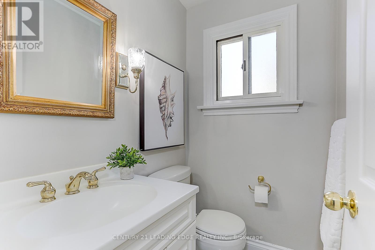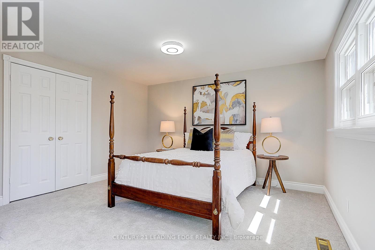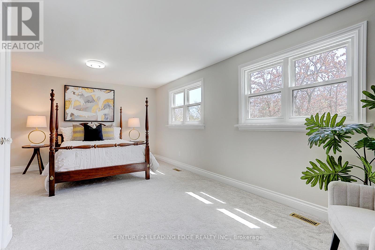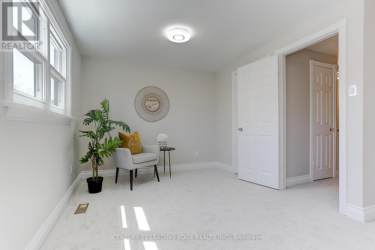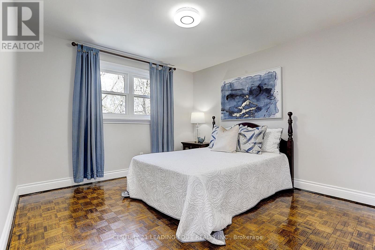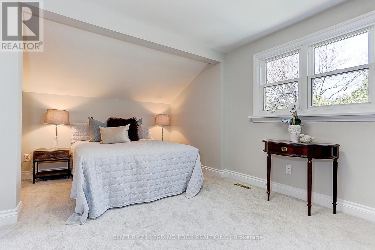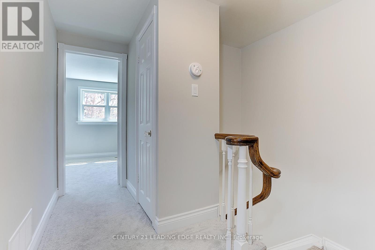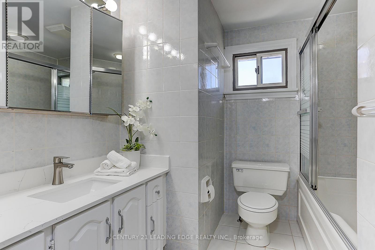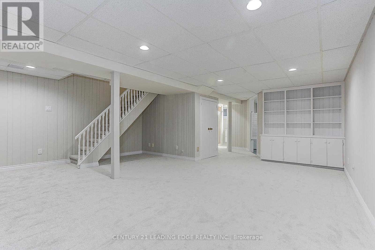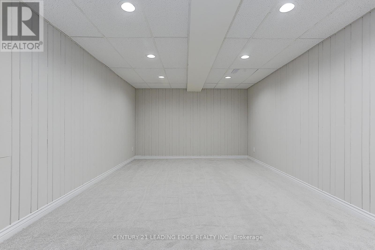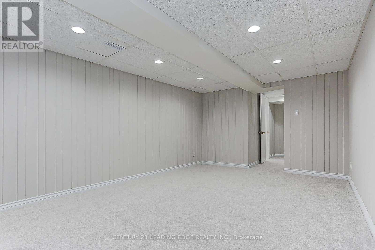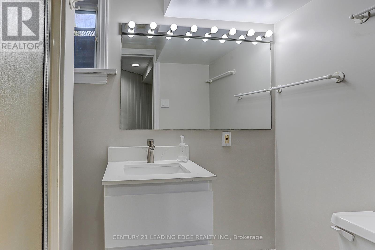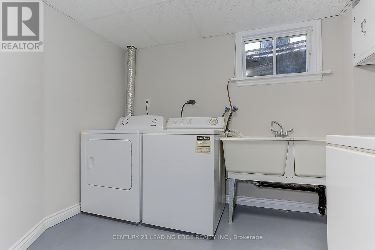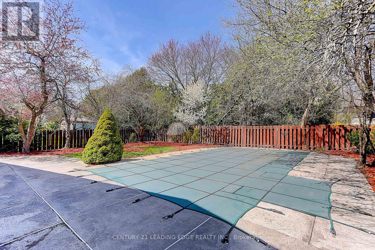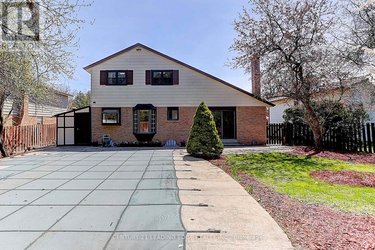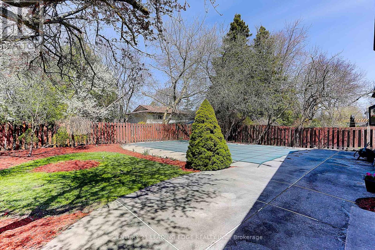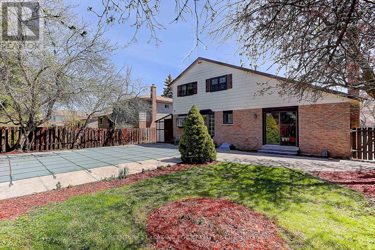4 Bedroom 3 Bathroom
Fireplace Inground Pool Central Air Conditioning Forced Air
$1,398,000
Step into the inviting atmosphere of this family-oriented residence situated at 32 Sir Lancelot Drive, nestled in the charming Markham Village. This cheerful and freshly painted detached dwelling boasts 3+1 bedrooms and 3 baths, resting on a spacious lot adorned with a captivating backyard. With approximately 2500 square feet of living space, discover a cozy family room adorned with a gas fireplace and a seamless connection to the outdoor oasis. Three generously sized bedrooms await, including a master bedroom featuring his & hers closets, easily adaptable for a fourth bedroom. Enjoy the scenic views from two delightful bay windows, overlooking both the front and rear yards. The finished basement offers additional living space with a sizable recreation room, a convenient 3-piece bath, and a versatile den. Spanning 60 feet by 110 feet, the expansive backyard provides ample room for crafting your own botanical retreat or outdoor haven. Boasting proximity to esteemed schools, verdant parks, vibrant community centers, and more! **** EXTRAS **** Furnace & Ac (2023), Attic Insulation (2024), Home Originally Has 4 Bedrooms. (id:58073)
Property Details
| MLS® Number | N8280148 |
| Property Type | Single Family |
| Community Name | Markham Village |
| Amenities Near By | Hospital, Park, Public Transit, Schools |
| Community Features | Community Centre, School Bus |
| Parking Space Total | 4 |
| Pool Type | Inground Pool |
Building
| Bathroom Total | 3 |
| Bedrooms Above Ground | 3 |
| Bedrooms Below Ground | 1 |
| Bedrooms Total | 4 |
| Appliances | Dishwasher, Dryer, Freezer, Hood Fan, Microwave, Stove, Washer, Window Coverings |
| Basement Development | Finished |
| Basement Type | N/a (finished) |
| Construction Style Attachment | Detached |
| Cooling Type | Central Air Conditioning |
| Exterior Finish | Brick, Vinyl Siding |
| Fireplace Present | Yes |
| Heating Fuel | Natural Gas |
| Heating Type | Forced Air |
| Stories Total | 2 |
| Type | House |
| Utility Water | Municipal Water |
Parking
Land
| Acreage | No |
| Land Amenities | Hospital, Park, Public Transit, Schools |
| Sewer | Sanitary Sewer |
| Size Irregular | 60 X 110 Ft |
| Size Total Text | 60 X 110 Ft |
Rooms
| Level | Type | Length | Width | Dimensions |
|---|
| Second Level | Primary Bedroom | 3.97 m | 5.98 m | 3.97 m x 5.98 m |
| Second Level | Bedroom | 3 m | 4.44 m | 3 m x 4.44 m |
| Second Level | Bedroom | 4.06 m | 3.2 m | 4.06 m x 3.2 m |
| Basement | Recreational, Games Room | 6.4 m | 5.55 m | 6.4 m x 5.55 m |
| Basement | Den | 3.34 m | 5.08 m | 3.34 m x 5.08 m |
| Basement | Laundry Room | 2.87 m | 3.02 m | 2.87 m x 3.02 m |
| Main Level | Living Room | 6.65 m | 3.52 m | 6.65 m x 3.52 m |
| Main Level | Dining Room | 3.41 m | 3.5552 m | 3.41 m x 3.5552 m |
| Main Level | Family Room | 3.69 m | 5.39 m | 3.69 m x 5.39 m |
| Main Level | Kitchen | 4.43 m | 2.78 m | 4.43 m x 2.78 m |
Utilities
| Sewer | Installed |
| Cable | Installed |
https://www.realtor.ca/real-estate/26815819/32-sir-lancelot-drive-markham-markham-village
