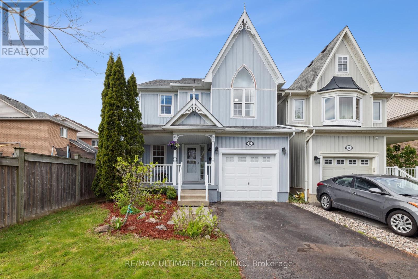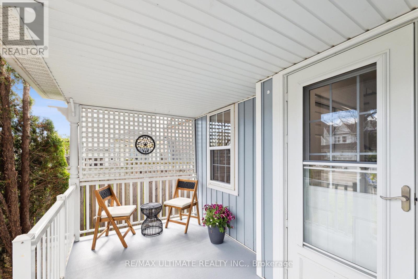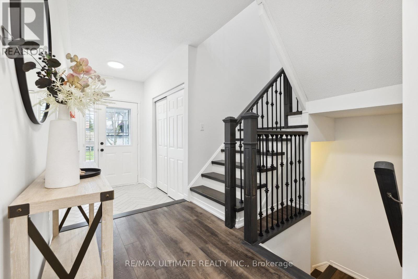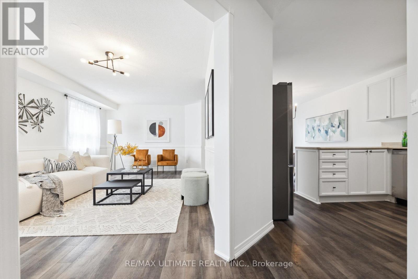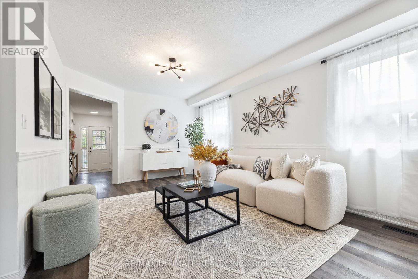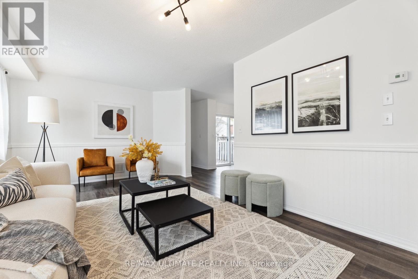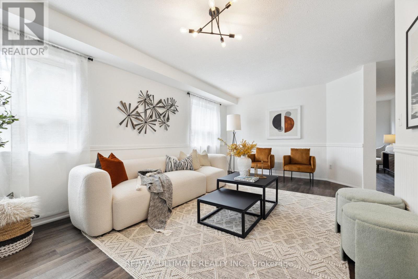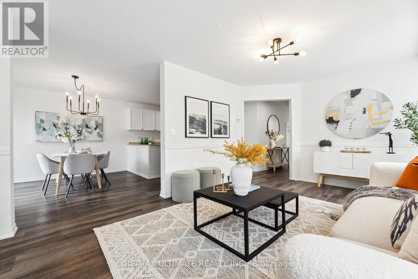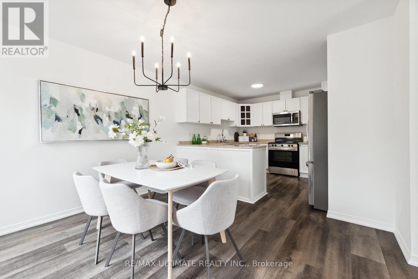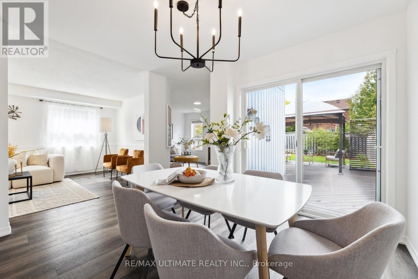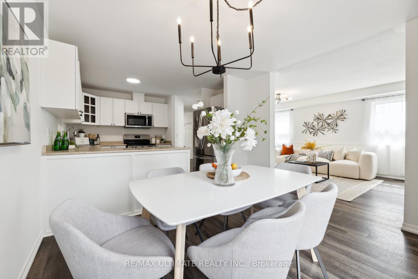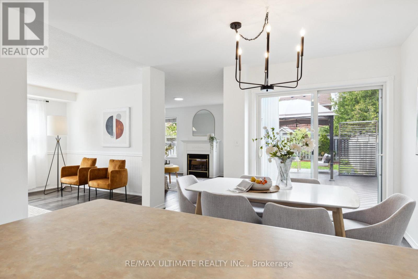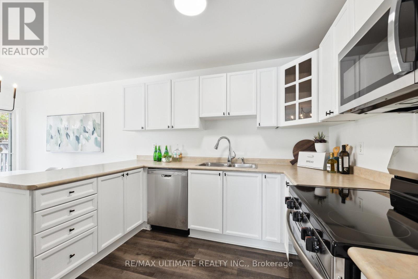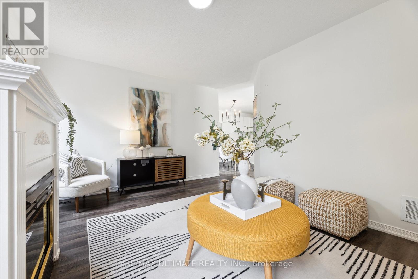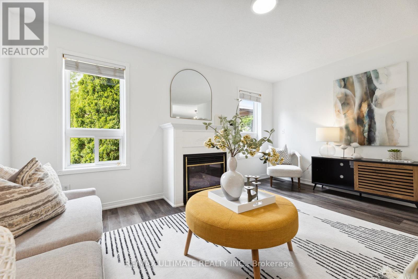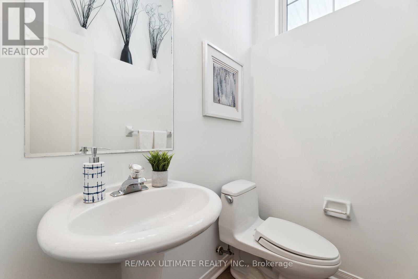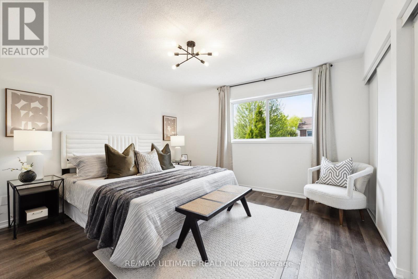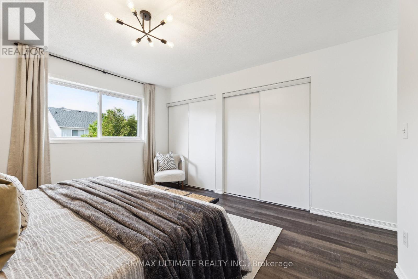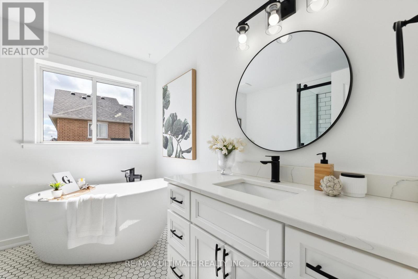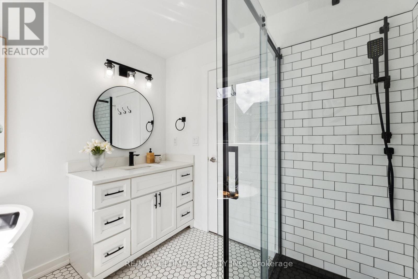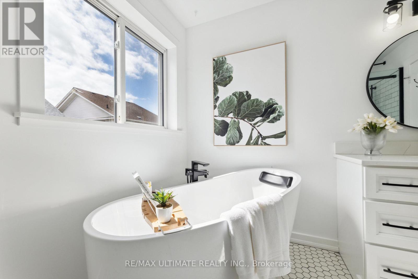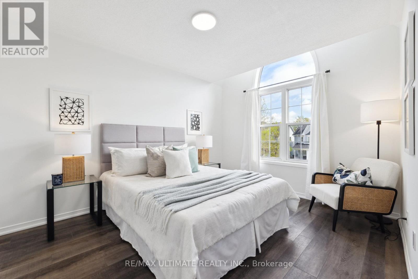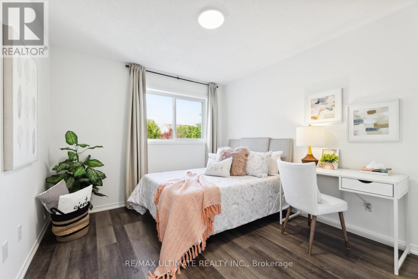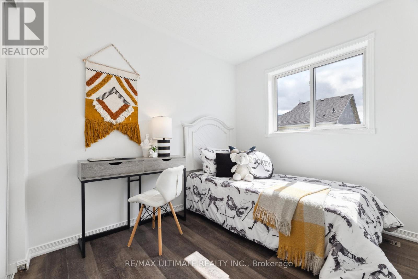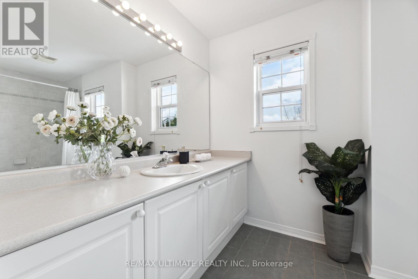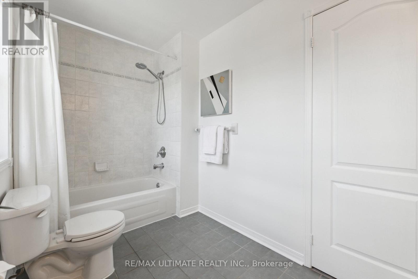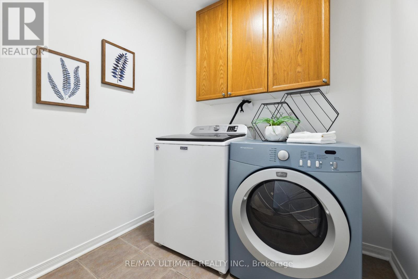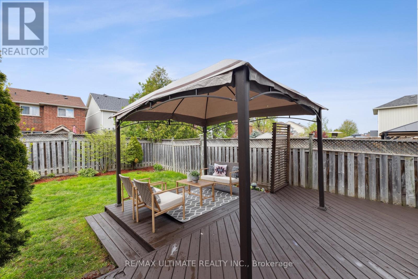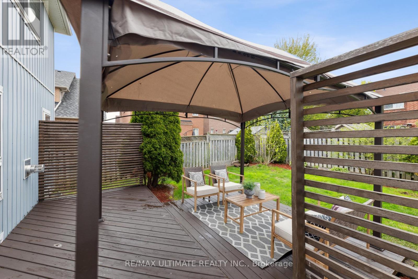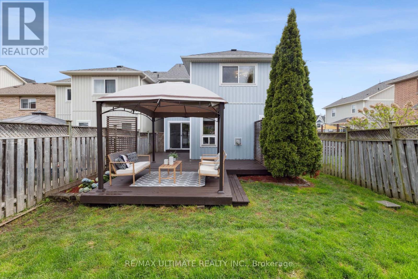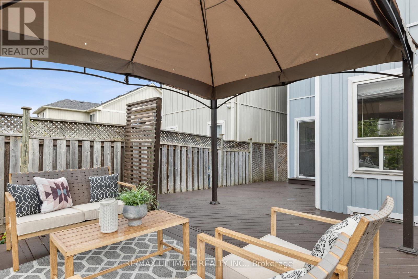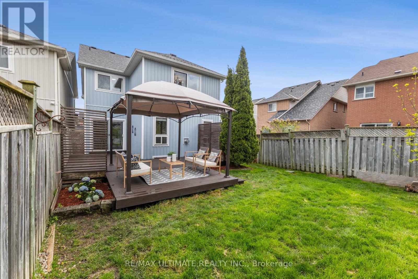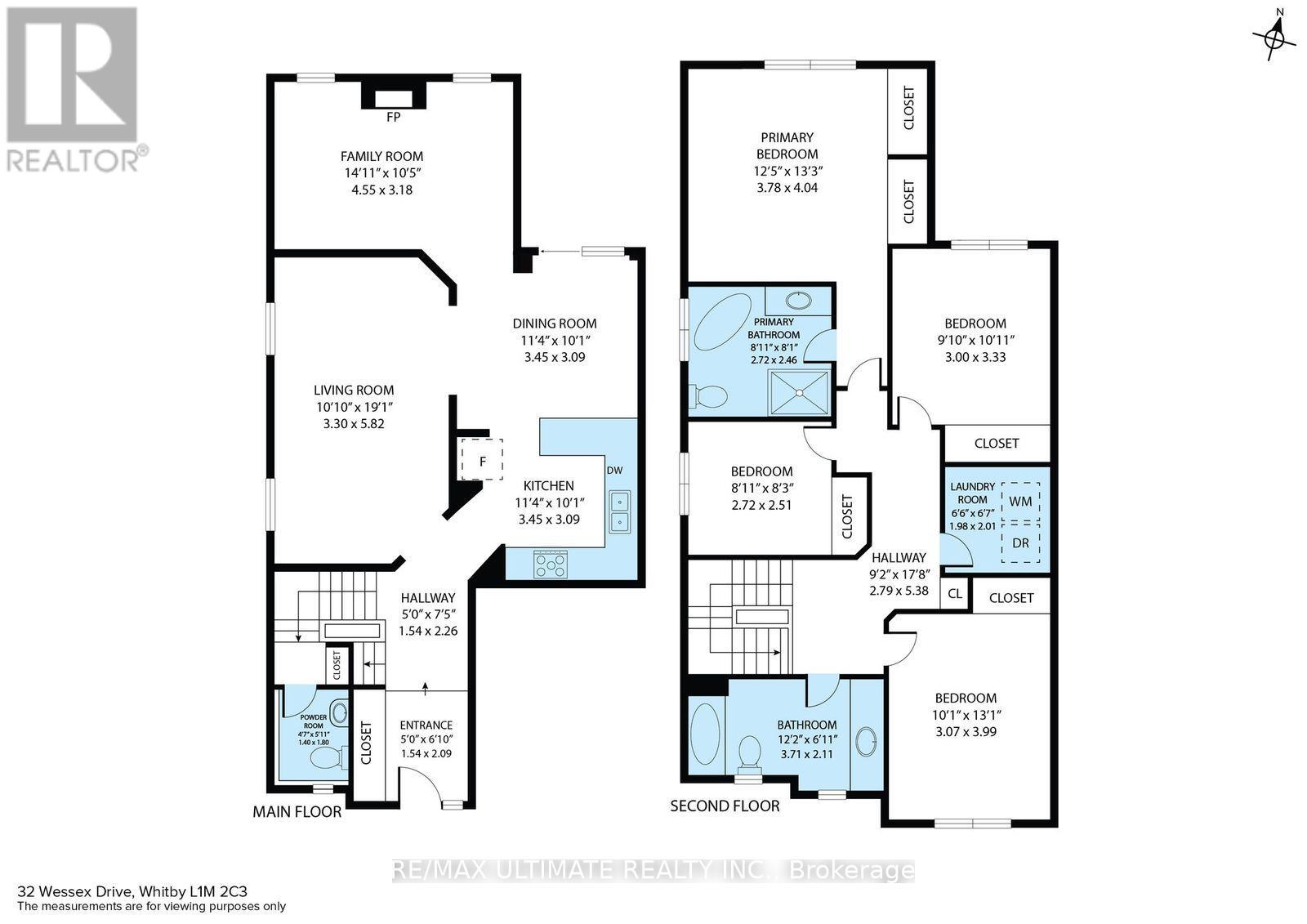4 Bedroom 3 Bathroom
Fireplace Central Air Conditioning Forced Air
$899,900
Nestled in the heart of Brooklin's highly sought-after family-centric community, this stunning 4-bedroom home has been impressively renovated to offer both style and functionality across its 1950 square feet, plus a large basement. The main level features a spacious kitchen with nearly all new appliances and abundant storage, complemented by an inviting eat-in area with seamless access to the backyard. Hosting gatherings is a breeze in the spacious living room, while the adjacent family room offers versatility as a cozy office space with tranquil garden views and a charming fireplace. Step outside to your own private oasis a fully fenced backyard adorned with beautiful landscaping, including a deck, gazebo, and convenient gas line for outdoor relaxation and entertainment.Upstairs, discover a laundry room for added convenience and four generously sized bedrooms, each boasting large closets and expansive windows for ample natural light. The primary bedroom is a true retreat with two double closets and a luxurious ensuite featuring a freestanding tub and glass-enclosed shower.With every detail carefully considered, including the large basement for additional space, this home truly checks every box for modern family living. Schedule your showing today to experience its charm firsthand! ** This is a linked property.** **** EXTRAS **** Family oriented community offers many great schools, parks & is walking distance to shops & restaurants on Main St in Brooklin. Quick access to 412, 401, 407, Heber Down Conservation Area, lots of shopping incl Walmart, Home Depot & more! (id:58073)
Property Details
| MLS® Number | E8322756 |
| Property Type | Single Family |
| Community Name | Brooklin |
| Features | Carpet Free |
| Parking Space Total | 3 |
Building
| Bathroom Total | 3 |
| Bedrooms Above Ground | 4 |
| Bedrooms Total | 4 |
| Appliances | Blinds, Dishwasher, Dryer, Microwave, Refrigerator, Stove, Washer |
| Basement Development | Unfinished |
| Basement Type | Full (unfinished) |
| Construction Style Attachment | Detached |
| Cooling Type | Central Air Conditioning |
| Exterior Finish | Aluminum Siding, Concrete |
| Fireplace Present | Yes |
| Fireplace Total | 1 |
| Foundation Type | Poured Concrete |
| Heating Fuel | Natural Gas |
| Heating Type | Forced Air |
| Stories Total | 2 |
| Type | House |
| Utility Water | Municipal Water |
Parking
Land
| Acreage | No |
| Sewer | Sanitary Sewer |
| Size Irregular | 30.02 X 108.92 Ft |
| Size Total Text | 30.02 X 108.92 Ft |
Rooms
| Level | Type | Length | Width | Dimensions |
|---|
| Second Level | Primary Bedroom | 3.78 m | 4.04 m | 3.78 m x 4.04 m |
| Second Level | Bedroom 2 | 3 m | 3.33 m | 3 m x 3.33 m |
| Second Level | Bedroom 3 | 2.72 m | 2.51 m | 2.72 m x 2.51 m |
| Second Level | Bedroom 4 | 3.07 m | 3.99 m | 3.07 m x 3.99 m |
| Main Level | Living Room | 3.3 m | 5.82 m | 3.3 m x 5.82 m |
| Main Level | Dining Room | 3.45 m | 3.09 m | 3.45 m x 3.09 m |
| Main Level | Kitchen | 3.45 m | 3.09 m | 3.45 m x 3.09 m |
| Main Level | Family Room | 4.55 m | 3.18 m | 4.55 m x 3.18 m |
| Main Level | Foyer | 1.54 m | 2.09 m | 1.54 m x 2.09 m |
https://www.realtor.ca/real-estate/26871047/32-wessex-drive-whitby-brooklin
