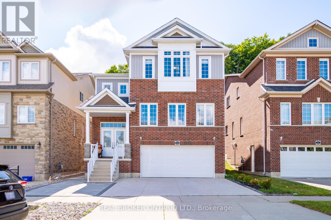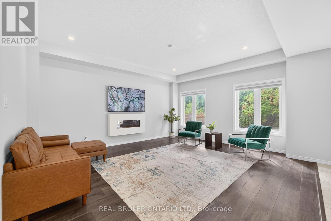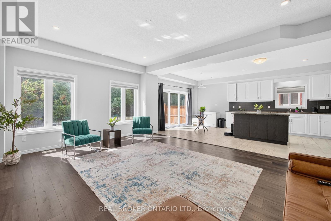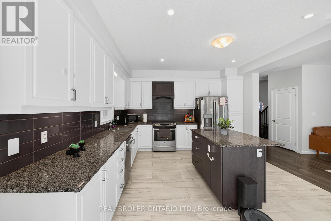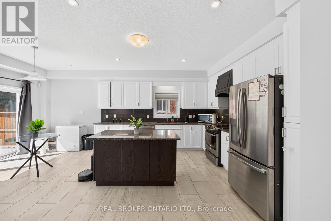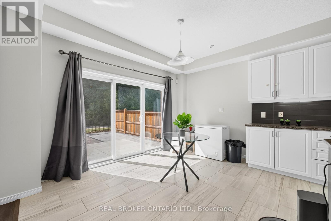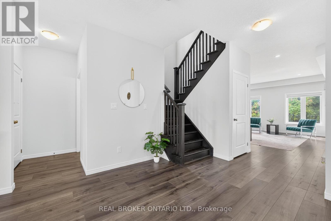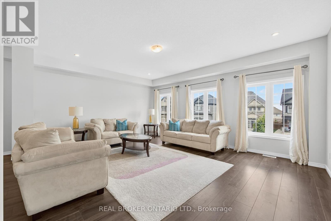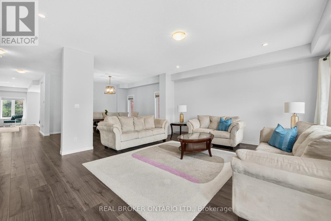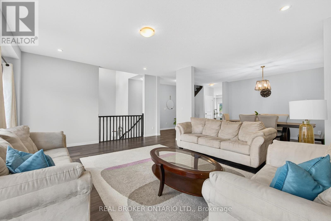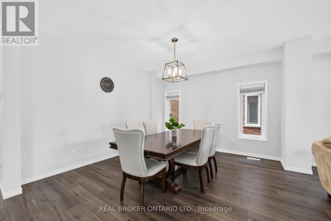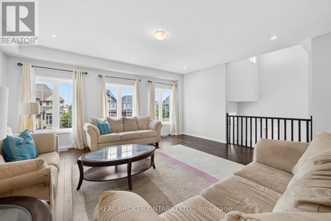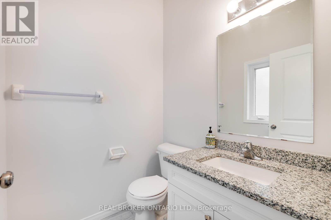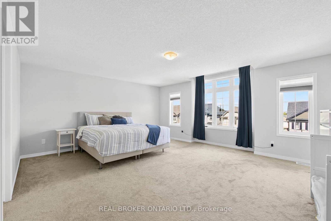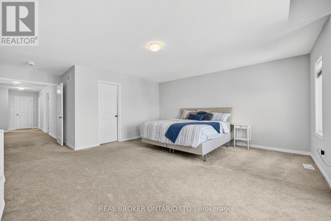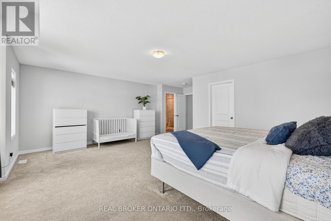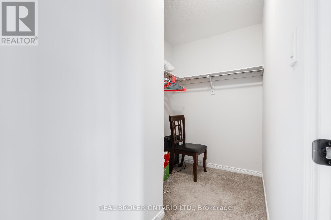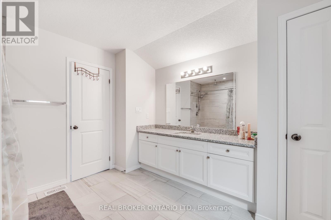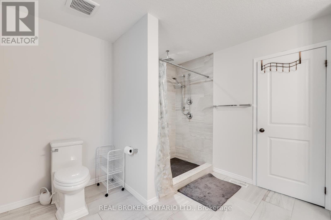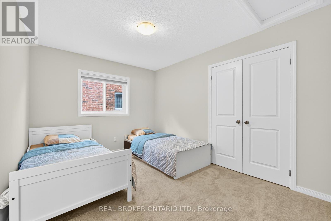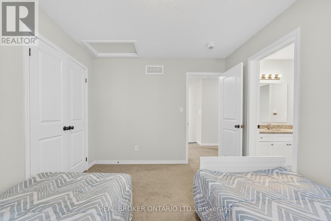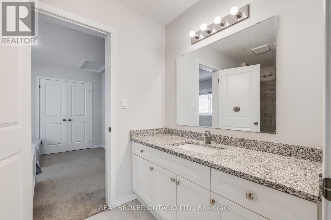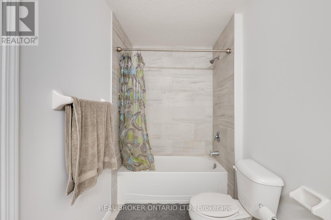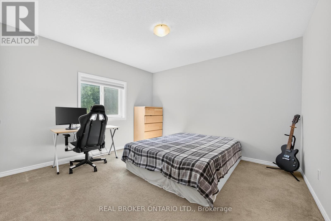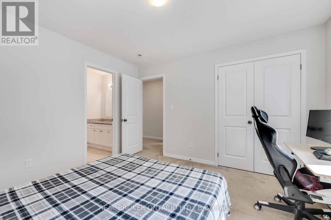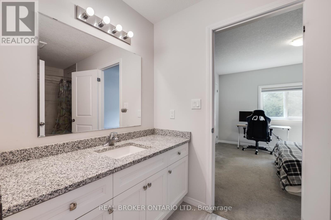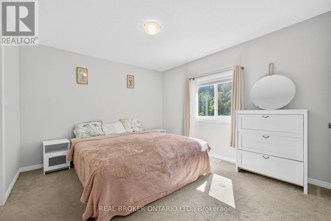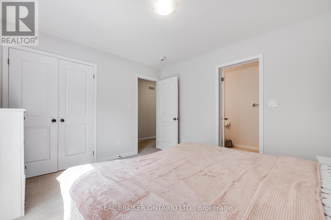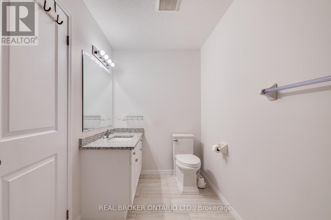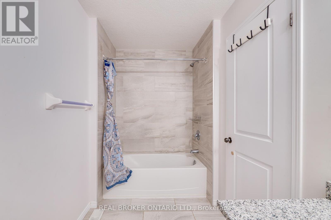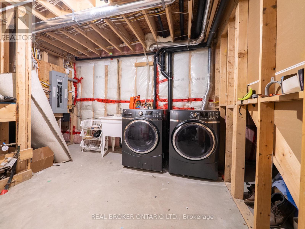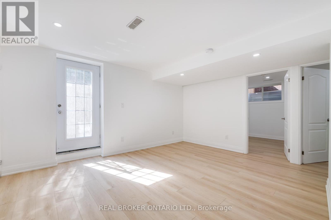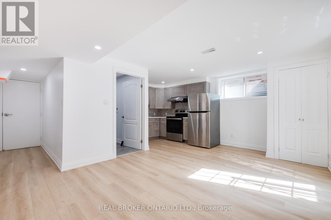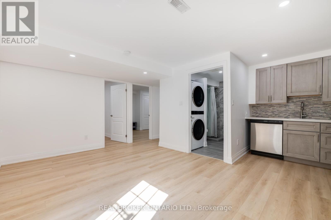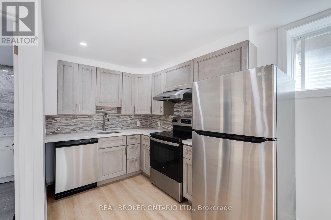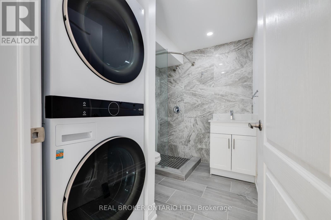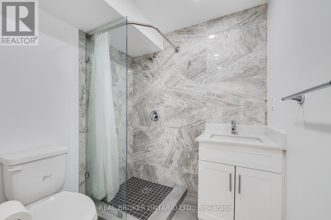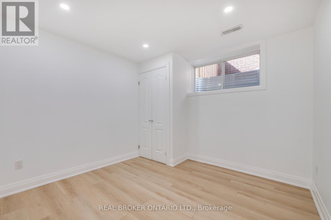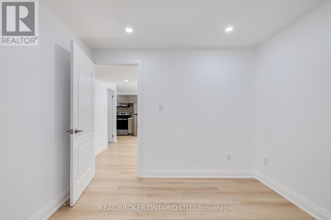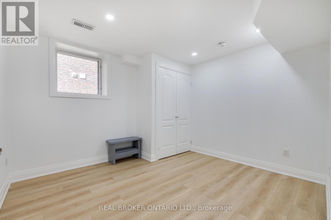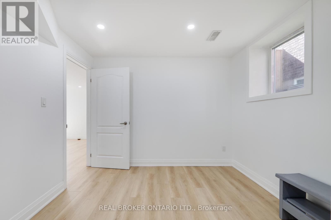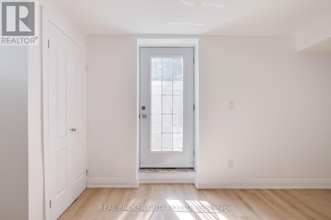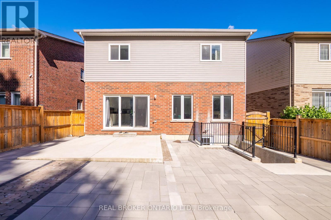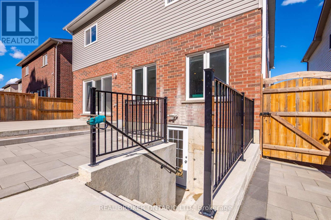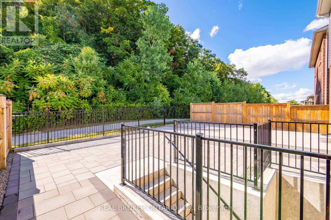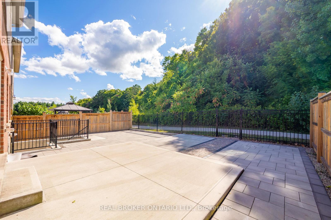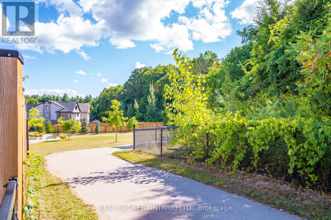6 Bedroom 5 Bathroom 2,500 - 3,000 ft2
Central Air Conditioning Forced Air Landscaped
$1,250,000
Space, Style, A 2-Bed Legal Basement With Seperate Entrance. Enjoy No Hassle, With City Approved Paved Backyard and Front Yard! This Detached South Doon Gem Offers With 2,984 Sq.Ft Above Grade, 4 Bedrooms, 4 Baths Above Grade With 9-Ft Ceilings On Main, And Modern Finishes Throughout. Upstairs Features Two Primary Suites With Ensuites And Walk-In Closets, Plus A Jack & Jill Bath For The Other Two Bedrooms, Giving Every Room Direct Bathroom Access. The Main Floor Boasts An Open-Concept Layout With A Sleek Kitchen Opening To A Family Room, Bright Living/Dining, And Direct Garage Access. Enjoy A Low-Maintenance Interlocked Backyard Backing Onto Greenspace. A Fully Legal 2-Bedroom Basement With Separate Entrance Provides Excellent Rental Income Or Multi-Generational Living. Steps To Schools, Parks, And Just Minutes From Hwy 401. (id:58073)
Property Details
| MLS® Number | X12366099 |
| Property Type | Single Family |
| Amenities Near By | Park, Schools |
| Features | Flat Site, Carpet Free |
| Parking Space Total | 4 |
| Structure | Porch, Patio(s) |
| View Type | City View |
Building
| Bathroom Total | 5 |
| Bedrooms Above Ground | 4 |
| Bedrooms Below Ground | 2 |
| Bedrooms Total | 6 |
| Appliances | Garage Door Opener Remote(s), All, Dishwasher, Dryer, Garage Door Opener, Two Stoves, Two Washers, Window Coverings, Two Refrigerators |
| Basement Development | Finished |
| Basement Features | Walk Out, Separate Entrance |
| Basement Type | N/a (finished), N/a |
| Construction Style Attachment | Detached |
| Cooling Type | Central Air Conditioning |
| Exterior Finish | Brick |
| Foundation Type | Concrete |
| Half Bath Total | 1 |
| Heating Fuel | Natural Gas |
| Heating Type | Forced Air |
| Stories Total | 2 |
| Size Interior | 2,500 - 3,000 Ft2 |
| Type | House |
| Utility Water | Municipal Water |
Parking
Land
| Acreage | No |
| Fence Type | Fenced Yard |
| Land Amenities | Park, Schools |
| Landscape Features | Landscaped |
| Sewer | Sanitary Sewer |
| Size Depth | 100 Ft ,3 In |
| Size Frontage | 40 Ft |
| Size Irregular | 40 X 100.3 Ft |
| Size Total Text | 40 X 100.3 Ft |
https://www.realtor.ca/real-estate/28781013/326-moorlands-crescent-kitchener
