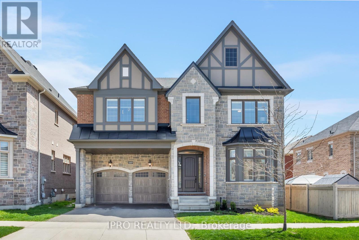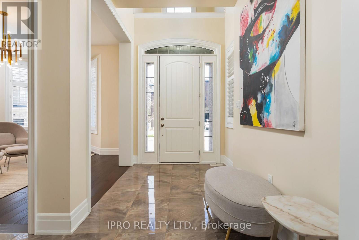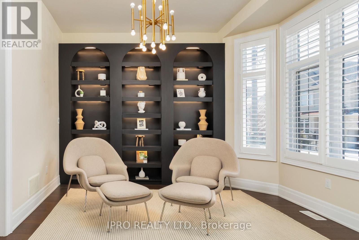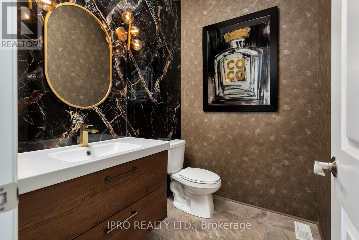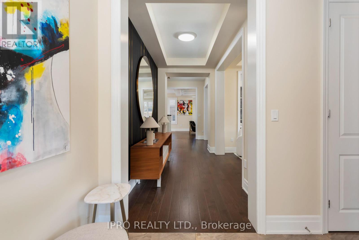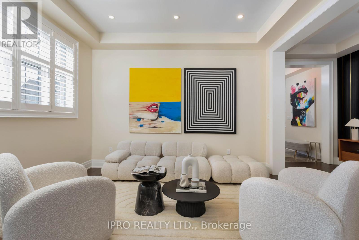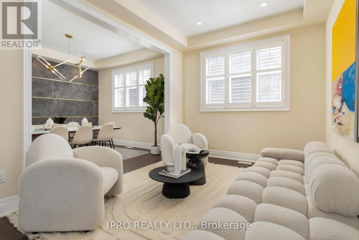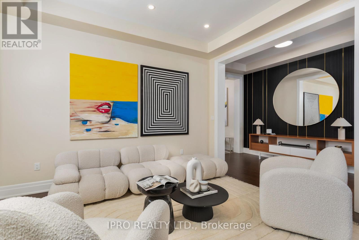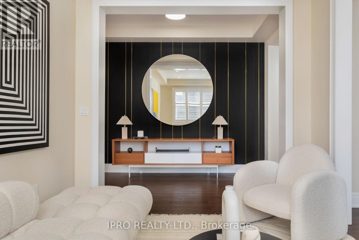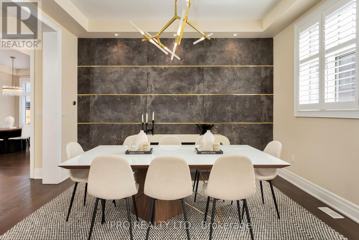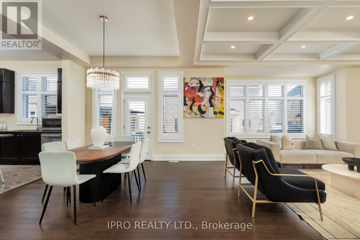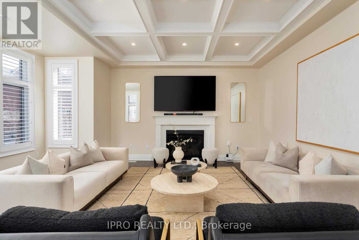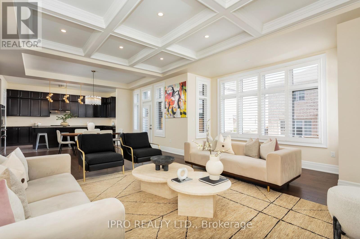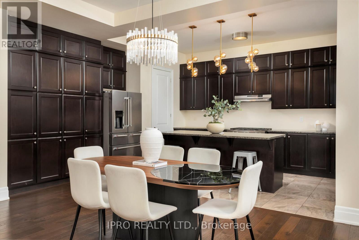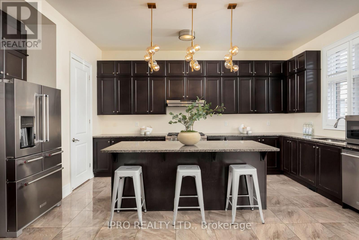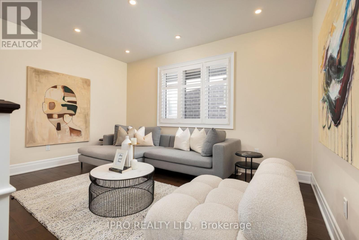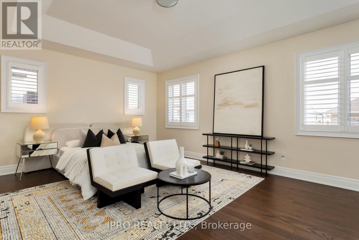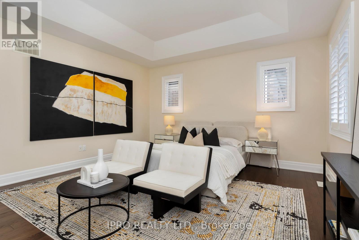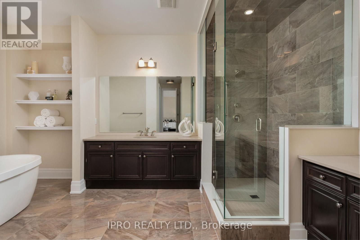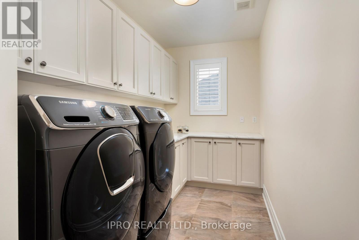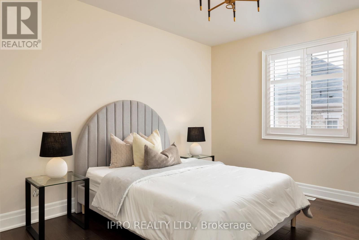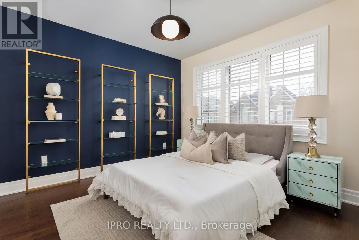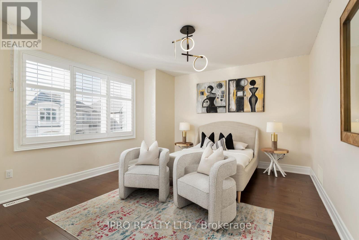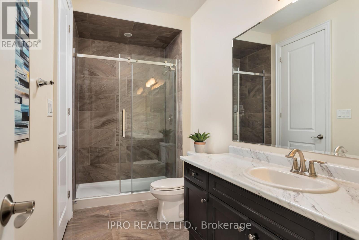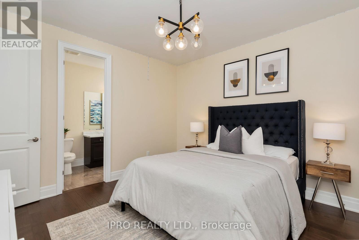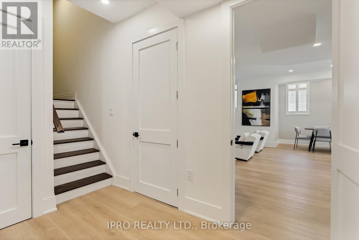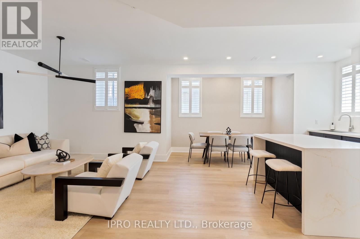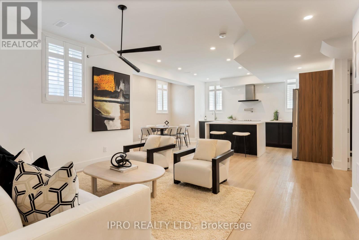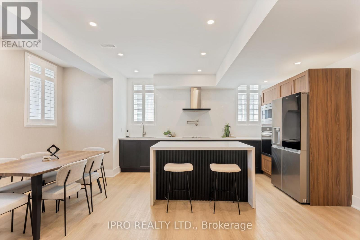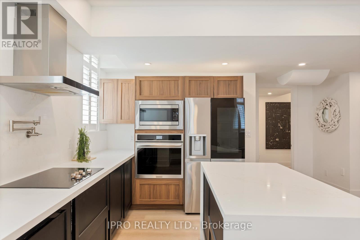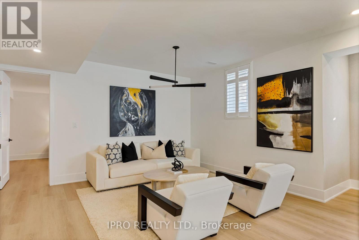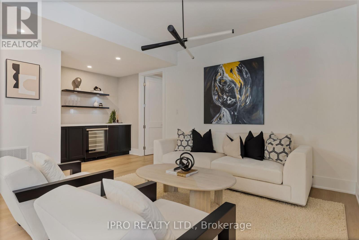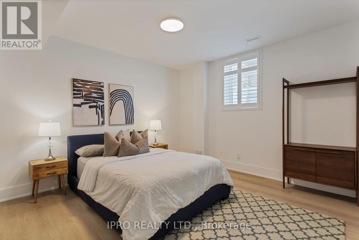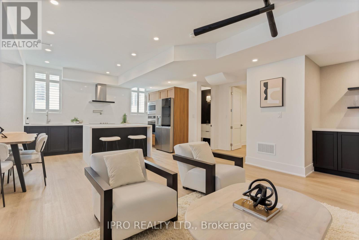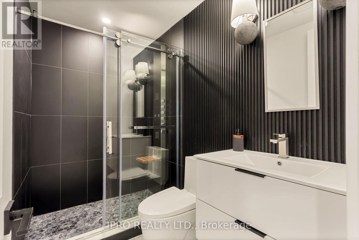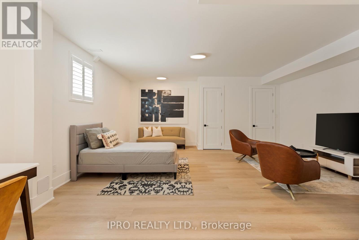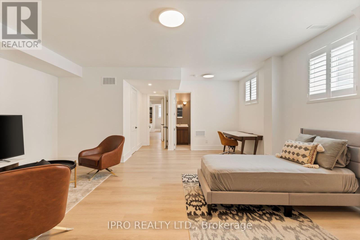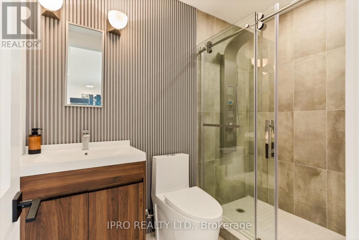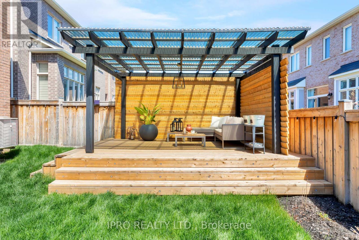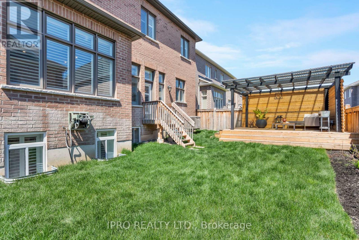6 Bedroom 7 Bathroom
Fireplace Central Air Conditioning Forced Air
$2,990,000
One of the Largest Detach, Stunning Sun-Filled 5+1 bedroom, 7 bath in Preserve Community, Oakville. Open layout w/10'ft ceiling (Main), 9'ft (Upstairs & Bsmt). Gleaming premium hardwood floors, upgraded light fixtures, modern finishes, Upscale Feature Walls, Customized Office Shelving w/Integrated Lighting, pot lights & too many other upgrades. 4282 sq.ft. (MPAC) Above Grade and 1887 sq.ft. (Finished Legal Basement Apt) with designer touches. Bsmt upgrades include, High-end floor w/sub-flooring, Custom doors, Built-in appliances, Quartz counter-top, Huge windows for plenty of natural light, Sound proofing. Bsmt income potential up to $4,000 per mth. Includes a rough-in to other side of basement. Enjoy spectacular Backyard views w custom Gazebo, Deck, LED lighting & water sprinkler. Seeing is believing, won't last long!! **** EXTRAS **** Located on a Premium lot, fabulous child-friendly neighbourhood, close to schools, parks, trails, Hwy's & All Amenities. (id:58073)
Property Details
| MLS® Number | W8298304 |
| Property Type | Single Family |
| Community Name | Rural Oakville |
| Amenities Near By | Hospital, Park, Place Of Worship, Public Transit, Schools |
| Parking Space Total | 4 |
Building
| Bathroom Total | 7 |
| Bedrooms Above Ground | 5 |
| Bedrooms Below Ground | 1 |
| Bedrooms Total | 6 |
| Appliances | Central Vacuum, Dishwasher, Dryer, Oven, Refrigerator, Stove, Two Washers, Two Stoves, Washer, Window Coverings |
| Basement Features | Apartment In Basement, Separate Entrance |
| Basement Type | N/a |
| Construction Style Attachment | Detached |
| Cooling Type | Central Air Conditioning |
| Exterior Finish | Brick |
| Fireplace Present | Yes |
| Foundation Type | Concrete |
| Heating Fuel | Natural Gas |
| Heating Type | Forced Air |
| Stories Total | 2 |
| Type | House |
| Utility Water | Municipal Water |
Parking
Land
| Acreage | No |
| Land Amenities | Hospital, Park, Place Of Worship, Public Transit, Schools |
| Sewer | Sanitary Sewer |
| Size Irregular | 49.7 X 98.95 Ft |
| Size Total Text | 49.7 X 98.95 Ft |
Rooms
| Level | Type | Length | Width | Dimensions |
|---|
| Second Level | Bedroom 5 | | | Measurements not available |
| Second Level | Loft | 4.47 m | 3.28 m | 4.47 m x 3.28 m |
| Second Level | Primary Bedroom | 6.1 m | 4.57 m | 6.1 m x 4.57 m |
| Second Level | Bedroom 2 | 5.64 m | 3.91 m | 5.64 m x 3.91 m |
| Second Level | Bedroom 3 | 4.27 m | 3.51 m | 4.27 m x 3.51 m |
| Second Level | Bedroom 4 | 3.96 m | 3.66 m | 3.96 m x 3.66 m |
| Main Level | Living Room | 4.47 m | 3.35 m | 4.47 m x 3.35 m |
| Main Level | Dining Room | 4.47 m | 3.66 m | 4.47 m x 3.66 m |
| Main Level | Kitchen | 5.03 m | 3.23 m | 5.03 m x 3.23 m |
| Main Level | Eating Area | 5.74 m | 3.15 m | 5.74 m x 3.15 m |
| Main Level | Family Room | 5.79 m | 5.74 m | 5.79 m x 5.74 m |
| Main Level | Office | 3.56 m | 2.9 m | 3.56 m x 2.9 m |
https://www.realtor.ca/real-estate/26836089/3269-charles-biggar-drive-oakville-rural-oakville
