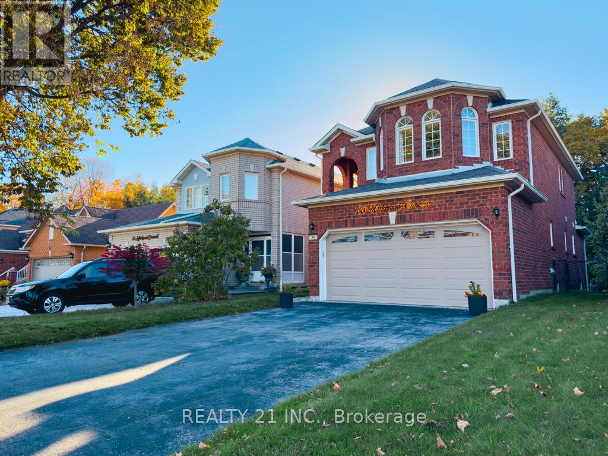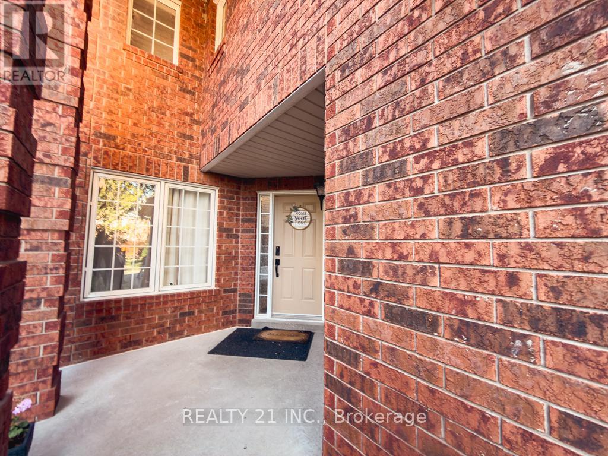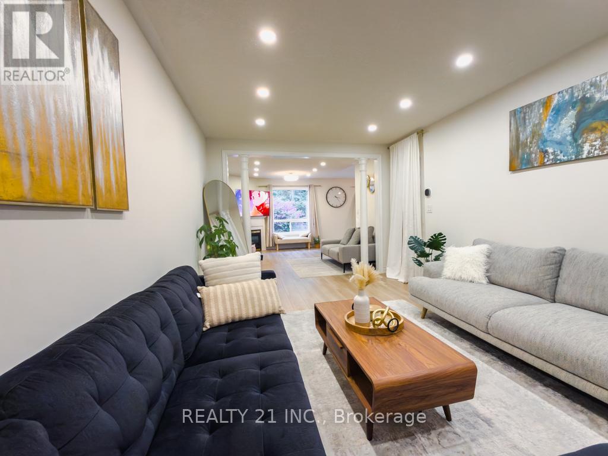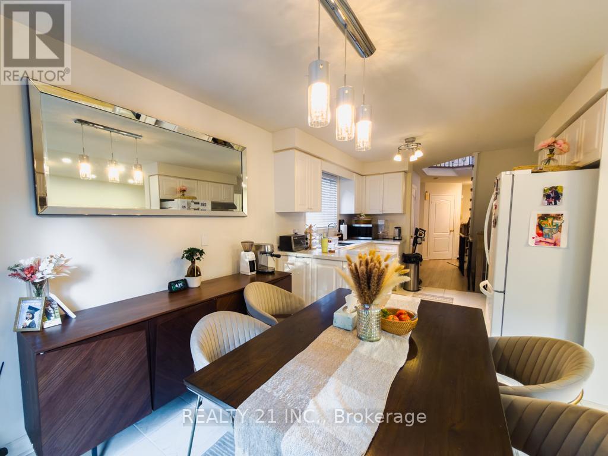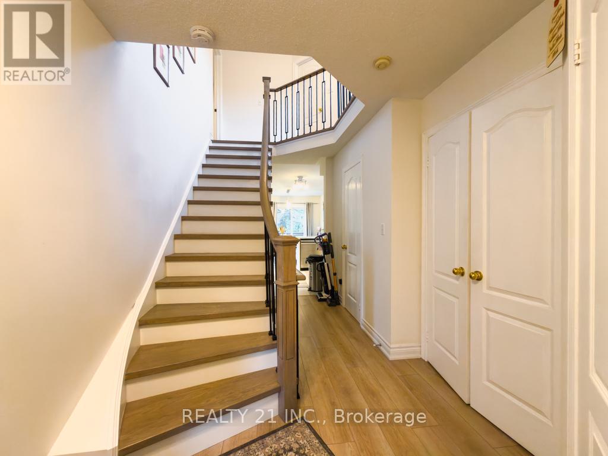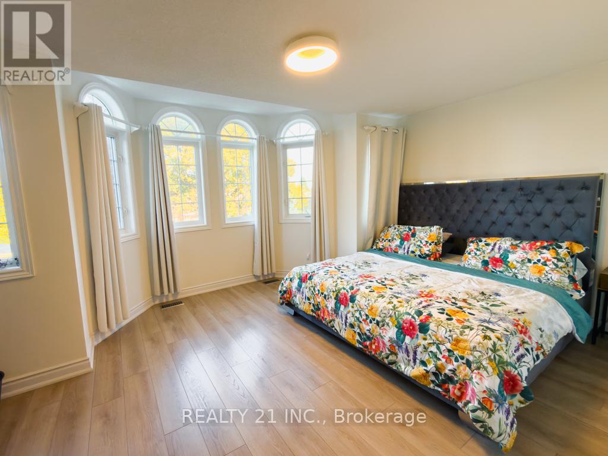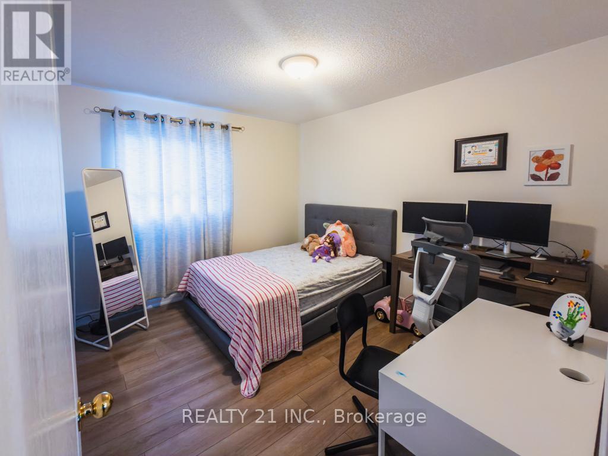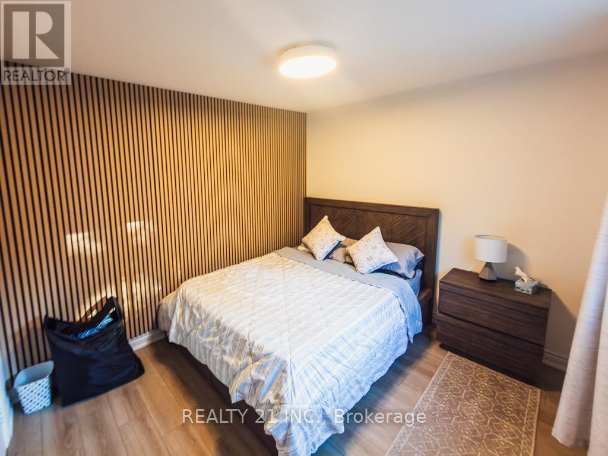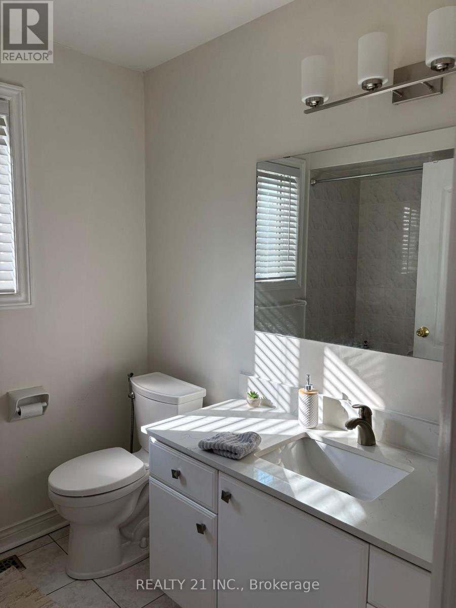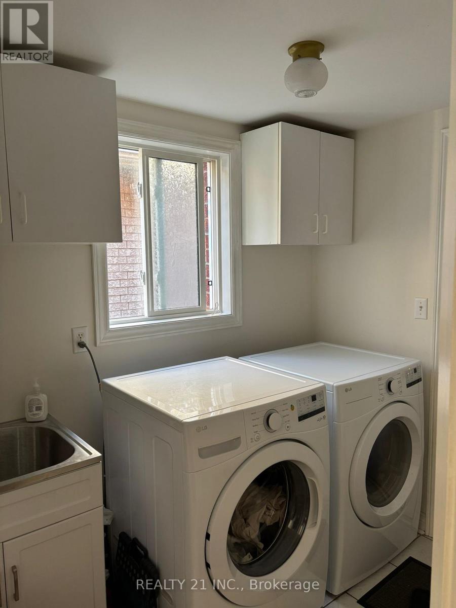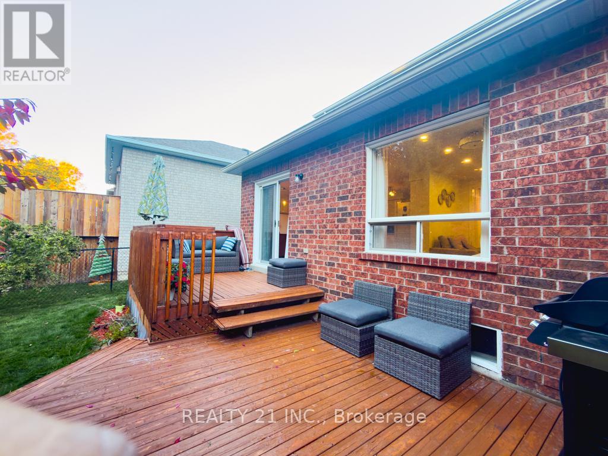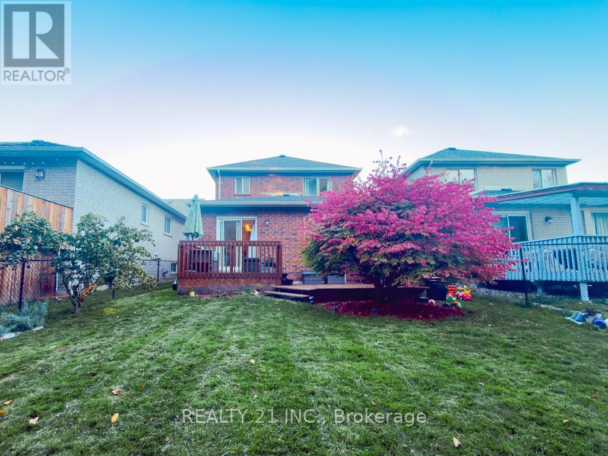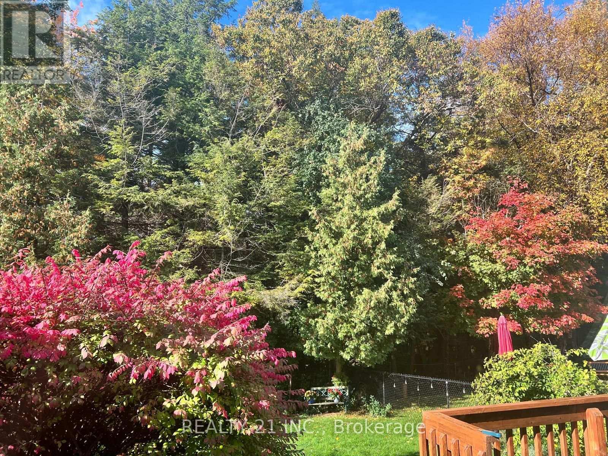3 Bedroom 3 Bathroom 1,500 - 2,000 ft2
Central Air Conditioning Forced Air
$929,999
Discover your dream home! Welcome to this beautifully upgraded all-brick Tormina-built residence, perfectly positioned on a stunning ravine lot with no rear neighbors, offering unmatched privacy and tranquility in a quiet, family-friendly neighborhood.This home showcases pride of ownership with a long list of recent renovations: new flooring throughout, new countertops, upgraded light fixtures, a fully renovated powder room, and professionally finished stairs replacing the original carpet - all designed for modern comfort and style.Enjoy breathtaking ravine views from your backyard, blending nature and luxury. Smart home enhancements include an Ecobee Premium thermostat, smart entry door lock, and a whole-house water softener and filtration system for added convenience and peace of mind.With no sidewalk, the property offers ample parking for six vehicles, including two garage spaces - perfect for families and guests alike. Ideal for first-time buyers, families, or savvy investors, this move-in-ready gem is located just minutes from top-rated schools, scenic parks, shopping, and major highways 401, 407, and 412. A rare opportunity you don't want to miss! (id:58073)
Property Details
| MLS® Number | E12538700 |
| Property Type | Single Family |
| Community Name | Rolling Acres |
| Equipment Type | Water Heater |
| Features | Flat Site, Carpet Free |
| Parking Space Total | 6 |
| Rental Equipment Type | Water Heater |
Building
| Bathroom Total | 3 |
| Bedrooms Above Ground | 3 |
| Bedrooms Total | 3 |
| Age | 16 To 30 Years |
| Appliances | Water Meter, Dryer, Stove, Washer, Refrigerator |
| Basement Development | Unfinished |
| Basement Type | N/a (unfinished) |
| Construction Style Attachment | Detached |
| Cooling Type | Central Air Conditioning |
| Exterior Finish | Brick |
| Fire Protection | Security System |
| Flooring Type | Tile, Carpeted |
| Foundation Type | Concrete |
| Half Bath Total | 1 |
| Heating Fuel | Natural Gas |
| Heating Type | Forced Air |
| Stories Total | 2 |
| Size Interior | 1,500 - 2,000 Ft2 |
| Type | House |
| Utility Water | Municipal Water |
Parking
Land
| Acreage | No |
| Sewer | Sanitary Sewer |
| Size Depth | 127 Ft ,6 In |
| Size Frontage | 34 Ft ,6 In |
| Size Irregular | 34.5 X 127.5 Ft |
| Size Total Text | 34.5 X 127.5 Ft |
Rooms
| Level | Type | Length | Width | Dimensions |
|---|
| Second Level | Bedroom | 14.1 m | 16.89 m | 14.1 m x 16.89 m |
| Second Level | Bedroom 2 | 10.1 m | 10.07 m | 10.1 m x 10.07 m |
| Second Level | Bedroom 3 | 10.1 m | 11.08 m | 10.1 m x 11.08 m |
| Main Level | Dining Room | 11.09 m | 16.1 m | 11.09 m x 16.1 m |
| Main Level | Living Room | 11.09 m | 18.76 m | 11.09 m x 18.76 m |
| Main Level | Eating Area | 10.07 m | 10.53 m | 10.07 m x 10.53 m |
| Main Level | Kitchen | 9.68 m | 10.69 m | 9.68 m x 10.69 m |
Utilities
| Electricity | Installed |
| Sewer | Installed |
https://www.realtor.ca/real-estate/29096772/35-markwood-crescent-w-whitby-rolling-acres-rolling-acres
