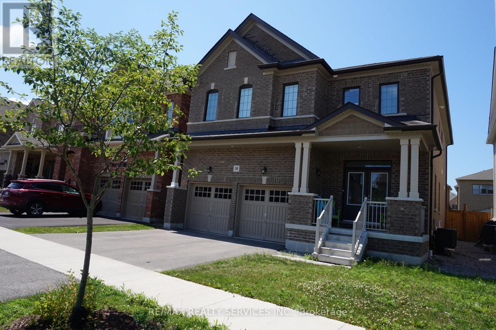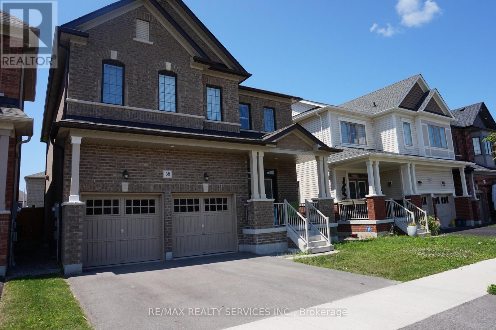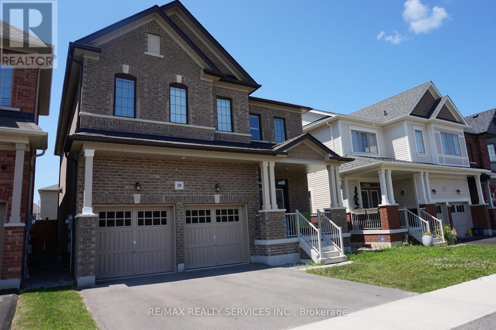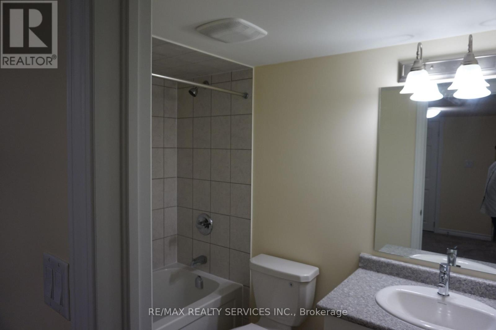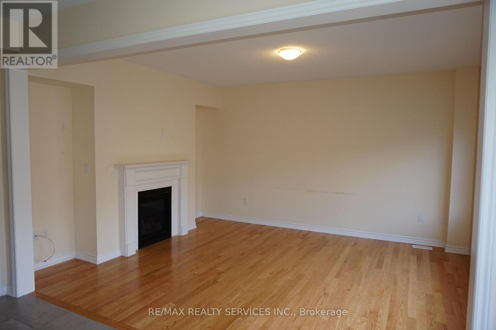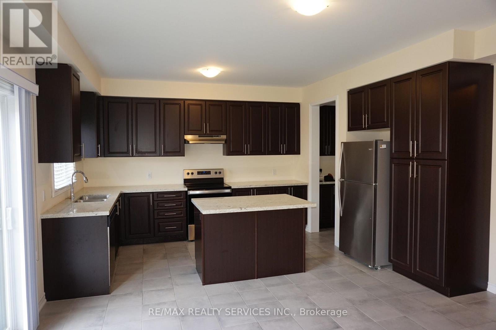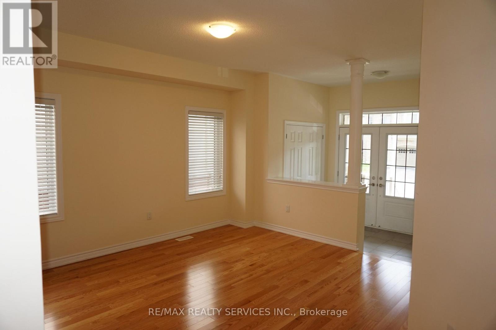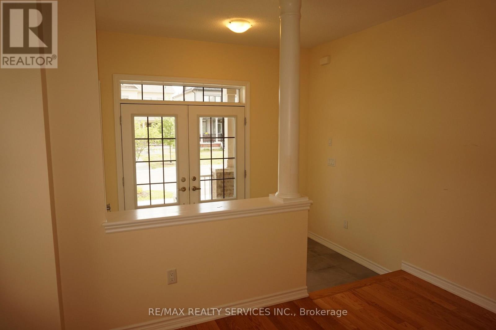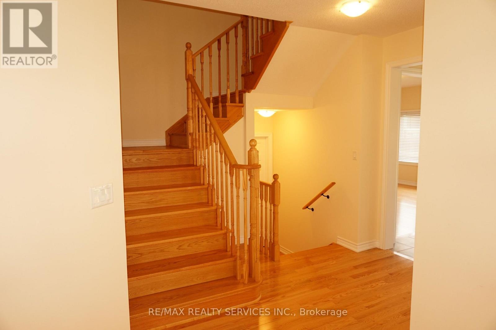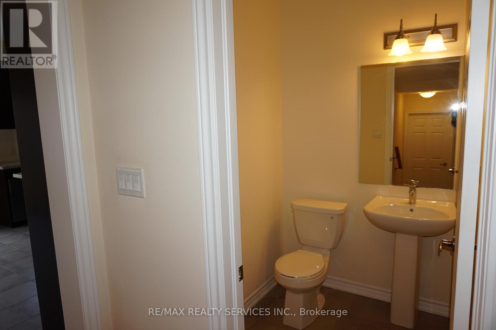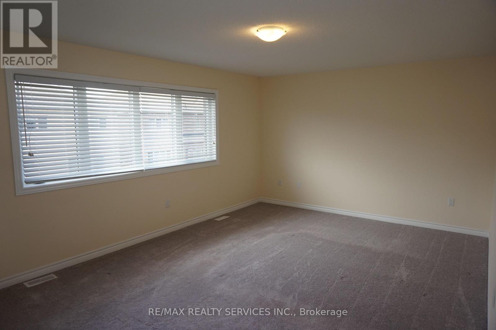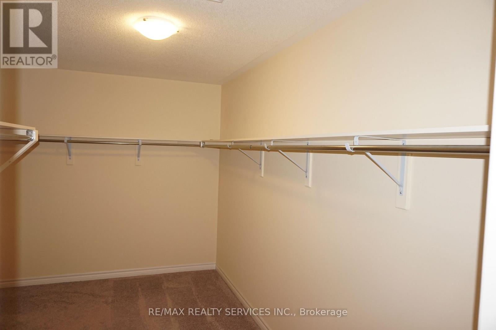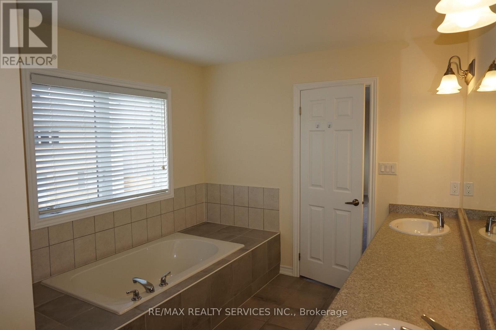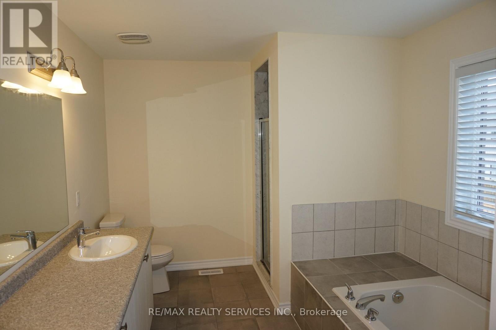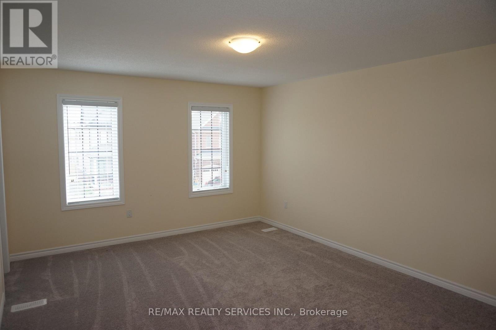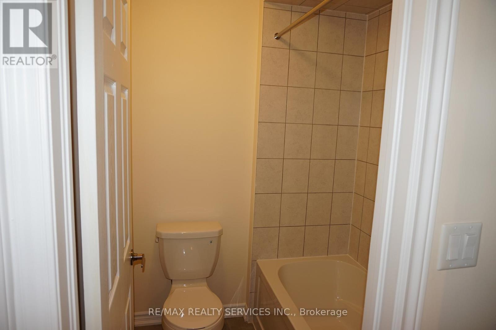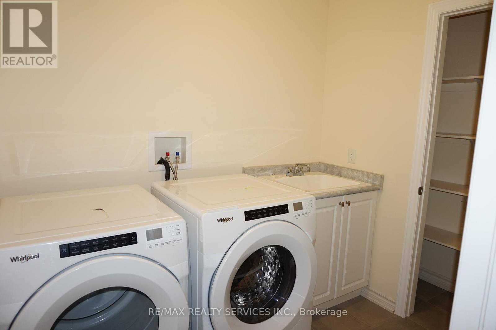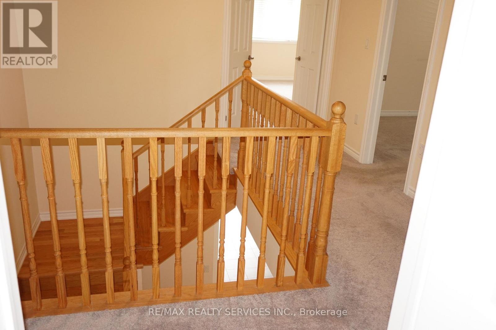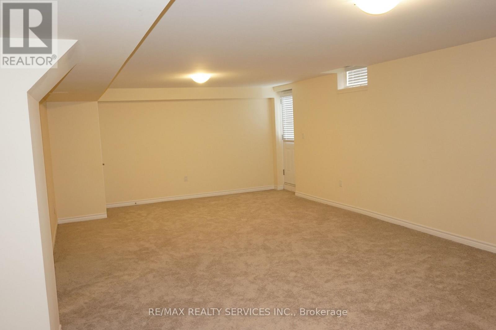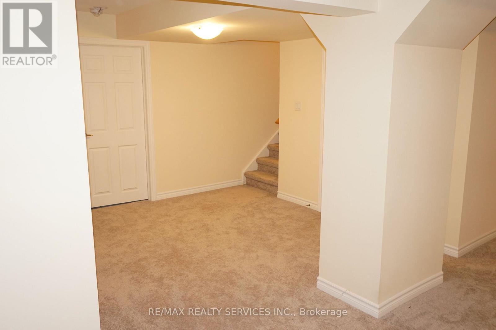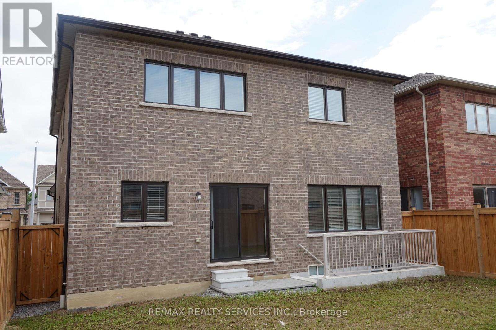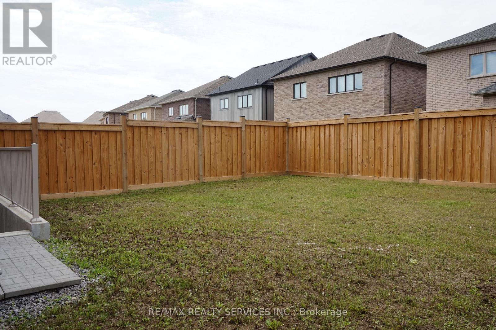4 Bedroom 5 Bathroom 2,500 - 3,000 ft2
Fireplace Central Air Conditioning Forced Air
$998,800
Welcome to 38 Arthur McLaughlin St, Bowmanville, a beautifully designed and well-appointed fully detached four-bedroom, five-bathroom home offering exceptional comfort, versatility, and modern family living. Situated on a traditional deep lot with ample driveway parking, this home represents an incredible opportunity in one of Bowmanville's most desirable family-oriented communities. Step inside to discover a bright, open-concept main level featuring oak hardwood stairs and rich hardwood flooring, a welcoming family room with a cozy fireplace, and a modern kitchen with quartz countertops, stylish cabinetry, and quality stainless steel appliances - ideal for both entertaining and everyday enjoyment. Upstairs offers spacious bedrooms, including a primary retreat with private ensuite bath and walk-in closet. The convenient second-floor laundry room adds everyday practicality and ease. The professionally finished basement boasts a large great room, full bathroom, and walk-up access to the backyard, offering tremendous in-law potential or easy transformation into an income-generating suite. Located close to schools, shopping, and transit, with quick access to both Hwy 401 and 407 corridors, this home combines space, style, and unbeatable value. Move in before the holidays and make 38 Arthur McLaughlin St your new address! (id:58073)
Property Details
| MLS® Number | E12538786 |
| Property Type | Single Family |
| Community Name | Bowmanville |
| Equipment Type | Water Heater |
| Parking Space Total | 6 |
| Rental Equipment Type | Water Heater |
Building
| Bathroom Total | 5 |
| Bedrooms Above Ground | 4 |
| Bedrooms Total | 4 |
| Age | 0 To 5 Years |
| Amenities | Fireplace(s) |
| Appliances | Central Vacuum, Garage Door Opener Remote(s), Dishwasher, Dryer, Stove, Washer, Window Coverings, Refrigerator |
| Basement Development | Finished |
| Basement Features | Walk-up |
| Basement Type | N/a (finished), N/a |
| Construction Style Attachment | Detached |
| Cooling Type | Central Air Conditioning |
| Exterior Finish | Brick |
| Fireplace Present | Yes |
| Fireplace Total | 1 |
| Flooring Type | Hardwood, Ceramic, Carpeted |
| Foundation Type | Poured Concrete |
| Half Bath Total | 1 |
| Heating Fuel | Natural Gas |
| Heating Type | Forced Air |
| Stories Total | 2 |
| Size Interior | 2,500 - 3,000 Ft2 |
| Type | House |
| Utility Water | Municipal Water |
Parking
Land
| Acreage | No |
| Sewer | Sanitary Sewer |
| Size Depth | 104 Ft |
| Size Frontage | 39 Ft ,4 In |
| Size Irregular | 39.4 X 104 Ft |
| Size Total Text | 39.4 X 104 Ft |
Rooms
| Level | Type | Length | Width | Dimensions |
|---|
| Second Level | Primary Bedroom | 5.33 m | 3.81 m | 5.33 m x 3.81 m |
| Second Level | Bedroom 2 | 3.81 m | 3.51 m | 3.81 m x 3.51 m |
| Second Level | Bedroom 3 | 3.96 m | 3.14 m | 3.96 m x 3.14 m |
| Second Level | Bedroom 4 | 4.72 m | 3.96 m | 4.72 m x 3.96 m |
| Basement | Great Room | 9.14 m | 4.72 m | 9.14 m x 4.72 m |
| Main Level | Family Room | 4.57 m | 3.96 m | 4.57 m x 3.96 m |
| Main Level | Dining Room | 4.57 m | 3.76 m | 4.57 m x 3.76 m |
| Main Level | Kitchen | 4.57 m | 3.35 m | 4.57 m x 3.35 m |
| Main Level | Eating Area | 4.57 m | 2.74 m | 4.57 m x 2.74 m |
https://www.realtor.ca/real-estate/29096780/38-arthur-mclaughlin-street-clarington-bowmanville-bowmanville
