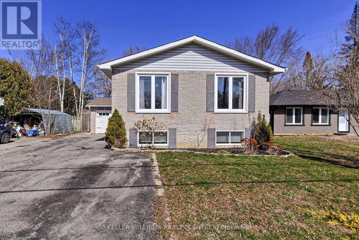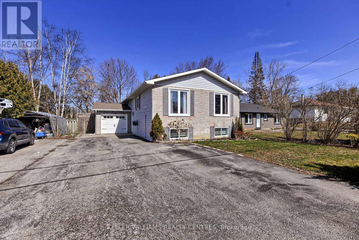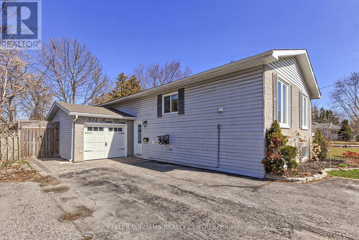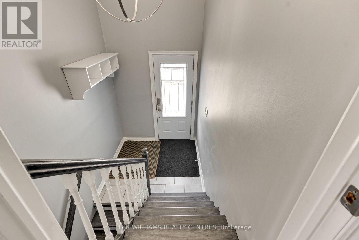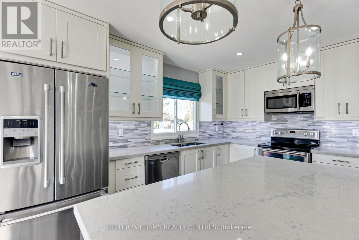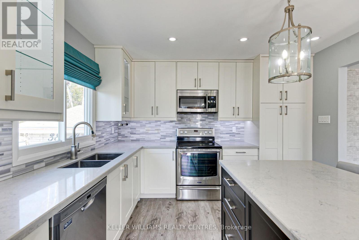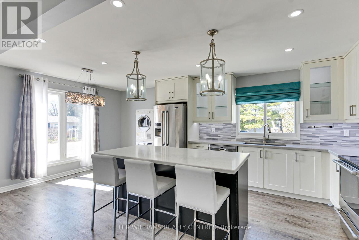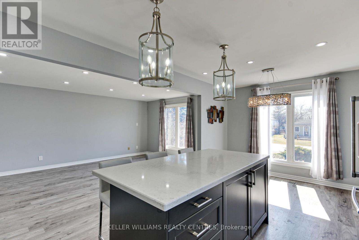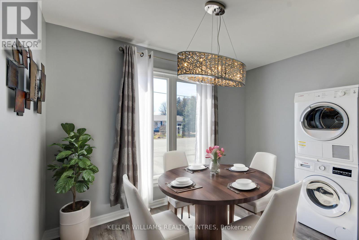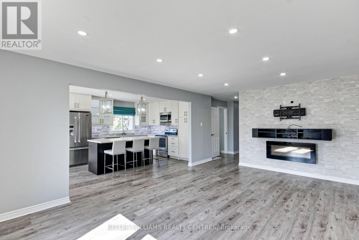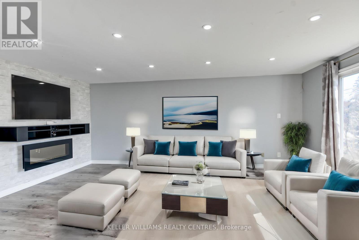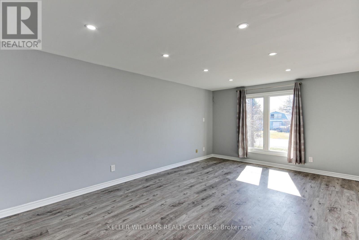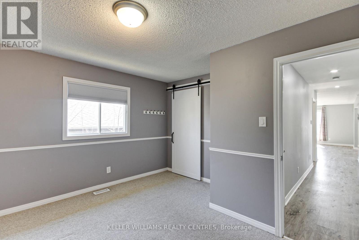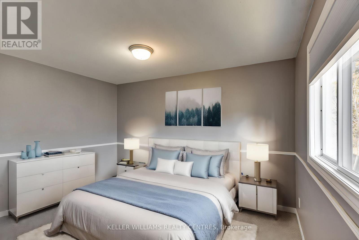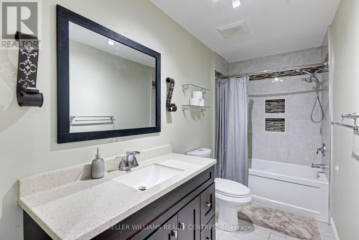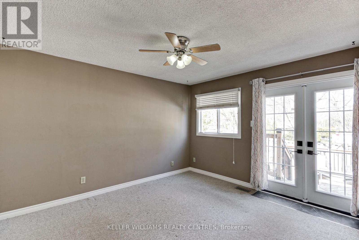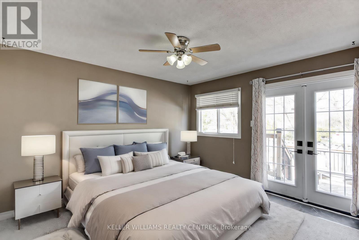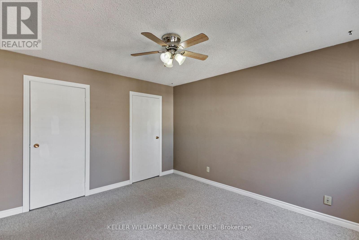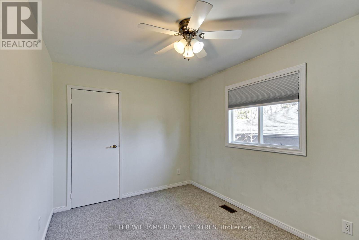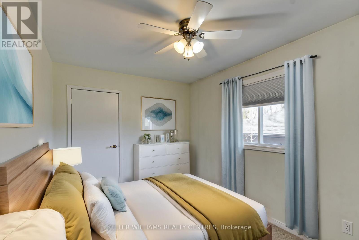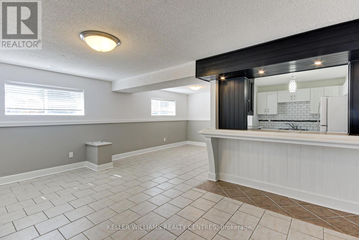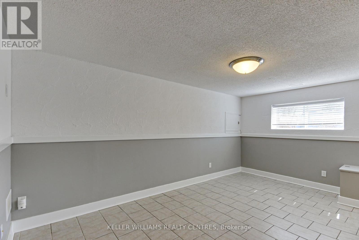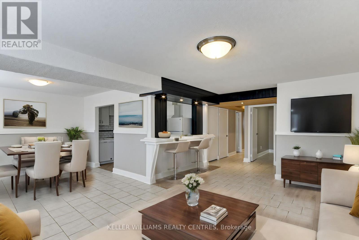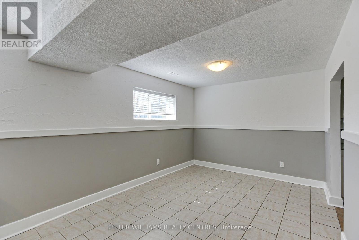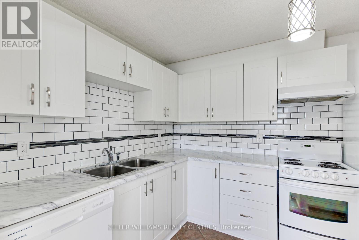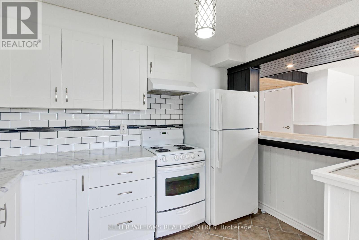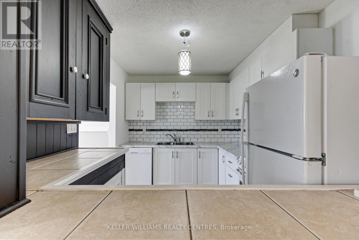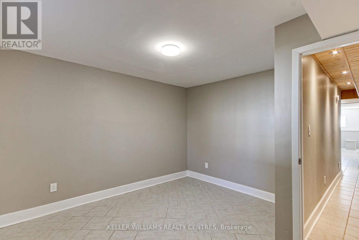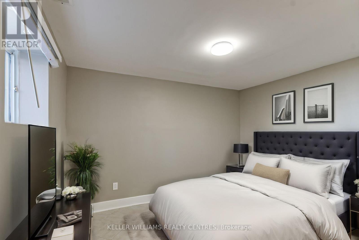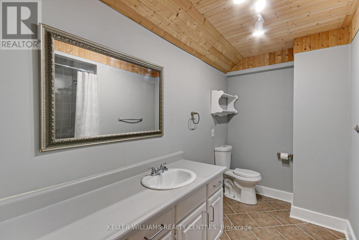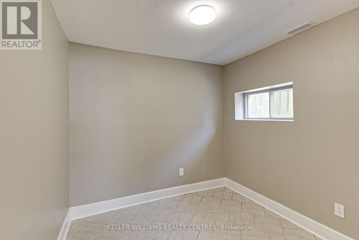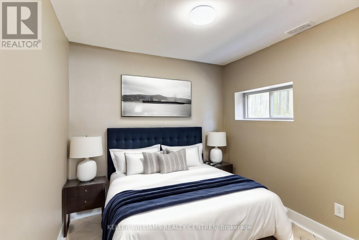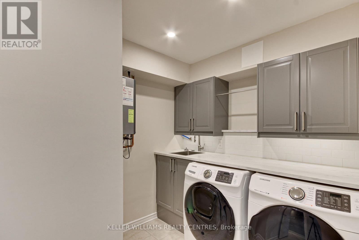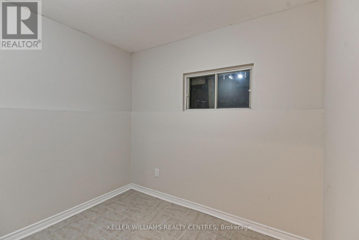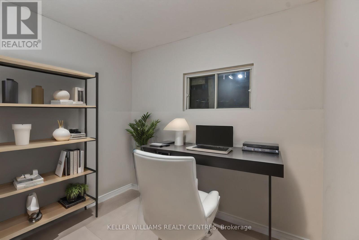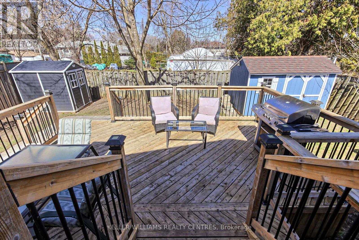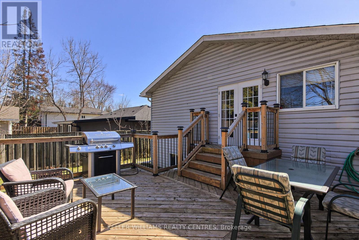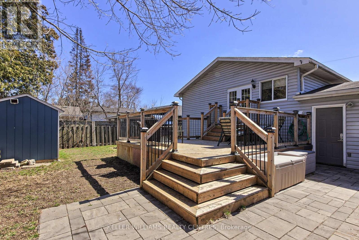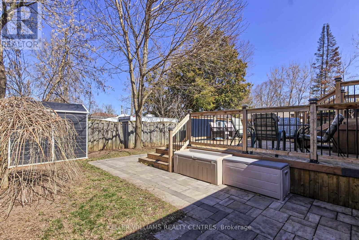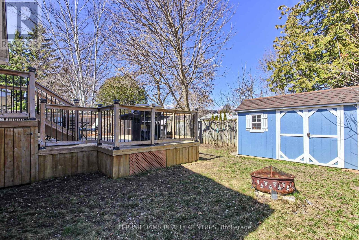5 Bedroom 2 Bathroom
Bungalow Fireplace Central Air Conditioning Forced Air
$869,800
Opportunity Knocks!Lovely Renovated 3 Bedroom Detached Home w/2 Bedroom Suite Below w/Separate Entrance,Separate Laundry&Tons Of Parking*Lovely Location Just Steps From The Lake*Close To Schools,Parks,Shopping And 404 Commuting*Upper Level Boasts Open Concept Living w/Gourmet Kitchen incl Quartz Counters,Centre Island,Ceramic Backsplash,Custom Lighting,Convenient Laundry&Stainless Appliances All Overlooking Large Living Area w/Stone Feature Wall w/ b/I Shelving&Electric Fireplace w/Low Maintenance Laminate Flooring*Bright Lower Level Boasts Oversized Windows,Separate Laundry Room,4 pc Washroom&Open Concept Living/Dining Areas All Under Potlighting*Just Past Convenient Single Car Garage Is A Fully Fenced Yard w/Multi Tiered Deck,2 Garden Sheds,Gas Bbq Hookup&Firepit*Virtual Staging **** EXTRAS **** Tankless Hot Water System(Owned)*Basement Waterproofing w/Blueskin&Updated Weeping Tiles*Soundproofing*Smooth Ceilings*Newer High Efficiency Heat Pump w/Dual Fuel Tekmar Thermostat (id:58073)
Property Details
| MLS® Number | N8279856 |
| Property Type | Single Family |
| Community Name | Keswick South |
| Amenities Near By | Marina, Park, Public Transit, Schools |
| Features | Level Lot, Flat Site, In-law Suite |
| Parking Space Total | 5 |
| Structure | Deck |
Building
| Bathroom Total | 2 |
| Bedrooms Above Ground | 3 |
| Bedrooms Below Ground | 2 |
| Bedrooms Total | 5 |
| Appliances | Window Coverings |
| Architectural Style | Bungalow |
| Basement Development | Finished |
| Basement Features | Separate Entrance |
| Basement Type | N/a (finished) |
| Construction Style Attachment | Detached |
| Cooling Type | Central Air Conditioning |
| Exterior Finish | Brick |
| Fireplace Present | Yes |
| Fireplace Total | 1 |
| Foundation Type | Concrete |
| Heating Fuel | Natural Gas |
| Heating Type | Forced Air |
| Stories Total | 1 |
| Type | House |
| Utility Water | Municipal Water |
Parking
Land
| Acreage | No |
| Land Amenities | Marina, Park, Public Transit, Schools |
| Sewer | Sanitary Sewer |
| Size Irregular | 50.02 X 110.05 Ft |
| Size Total Text | 50.02 X 110.05 Ft|under 1/2 Acre |
Rooms
| Level | Type | Length | Width | Dimensions |
|---|
| Lower Level | Bedroom 5 | 3.11 m | 2.65 m | 3.11 m x 2.65 m |
| Lower Level | Laundry Room | 4.31 m | 3.19 m | 4.31 m x 3.19 m |
| Lower Level | Kitchen | 3.55 m | 2.51 m | 3.55 m x 2.51 m |
| Lower Level | Dining Room | 4.21 m | 3.14 m | 4.21 m x 3.14 m |
| Lower Level | Living Room | 5.25 m | 2.75 m | 5.25 m x 2.75 m |
| Lower Level | Bedroom 4 | 3.71 m | 3.62 m | 3.71 m x 3.62 m |
| Main Level | Kitchen | 4.02 m | 3.5 m | 4.02 m x 3.5 m |
| Main Level | Dining Room | 3.5 m | 1.9 m | 3.5 m x 1.9 m |
| Main Level | Living Room | 5.95 m | 3.92 m | 5.95 m x 3.92 m |
| Main Level | Primary Bedroom | 3.97 m | 3.49 m | 3.97 m x 3.49 m |
| Main Level | Bedroom 2 | 3.94 m | 3.62 m | 3.94 m x 3.62 m |
| Main Level | Bedroom 3 | 3.88 m | 2.72 m | 3.88 m x 2.72 m |
https://www.realtor.ca/real-estate/26814758/384-irene-drive-georgina-keswick-south
