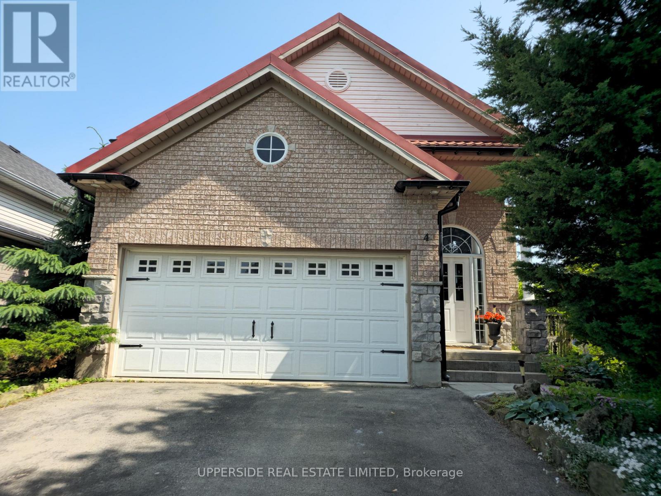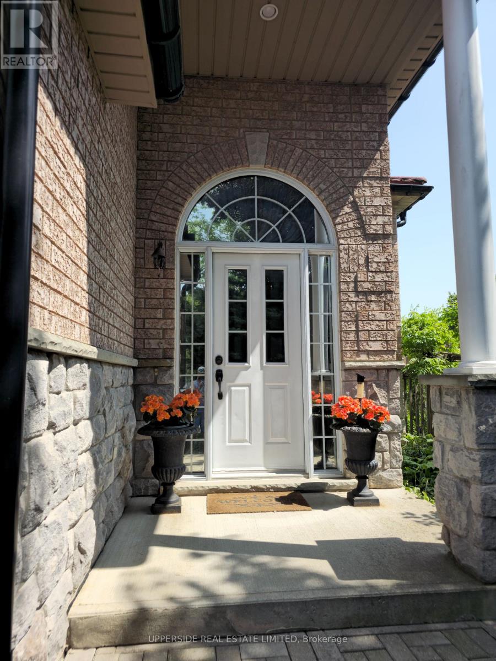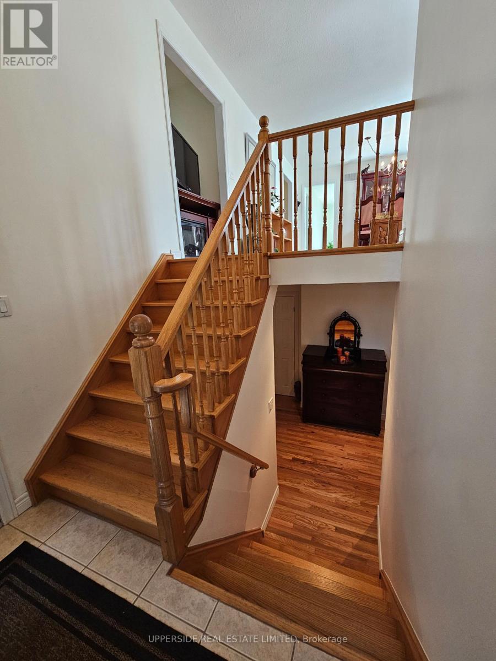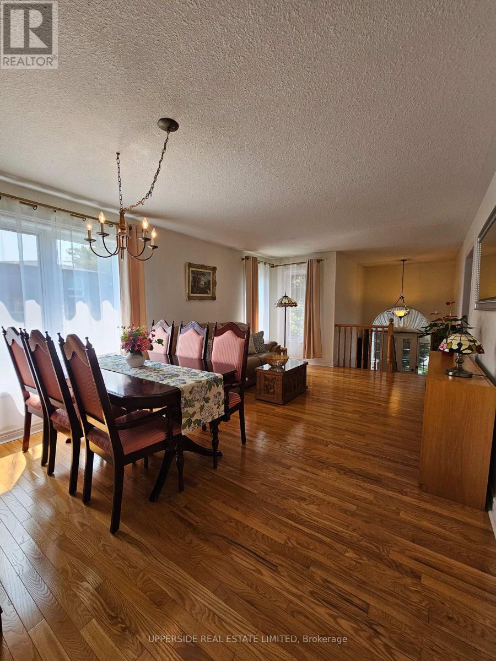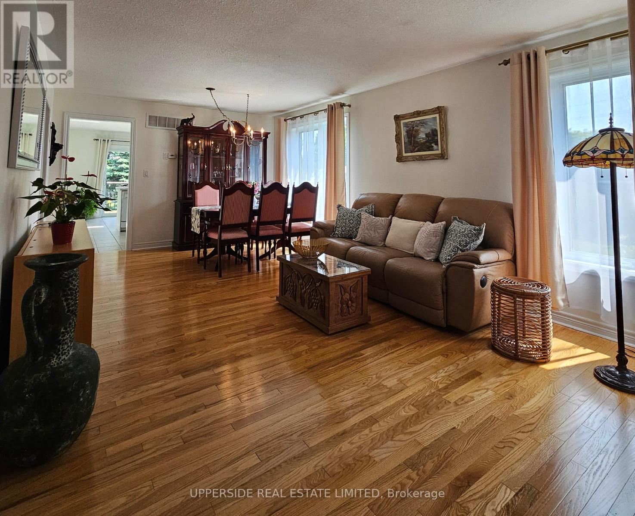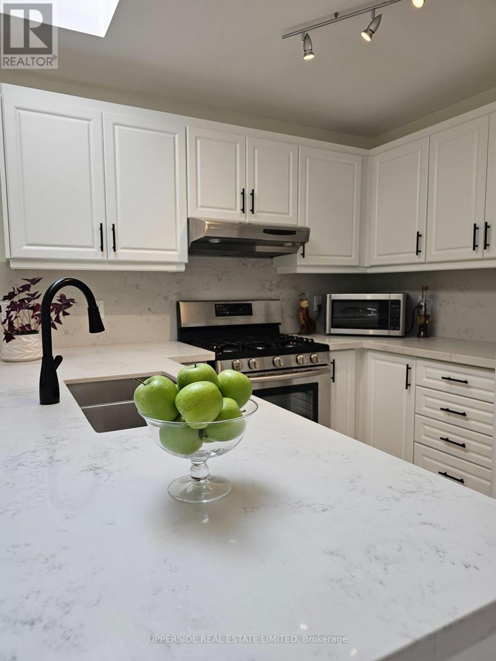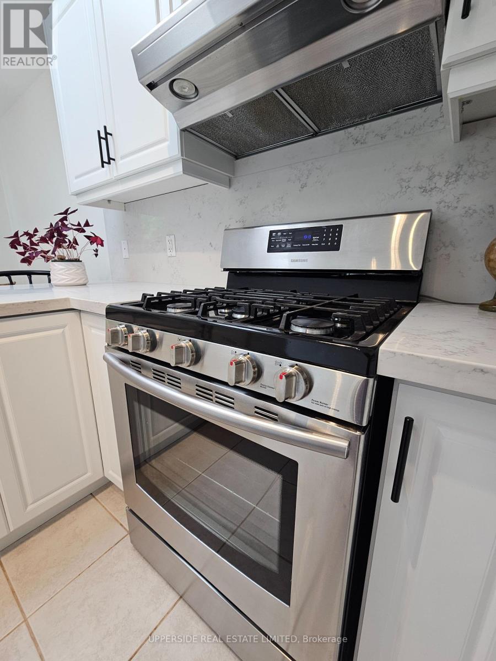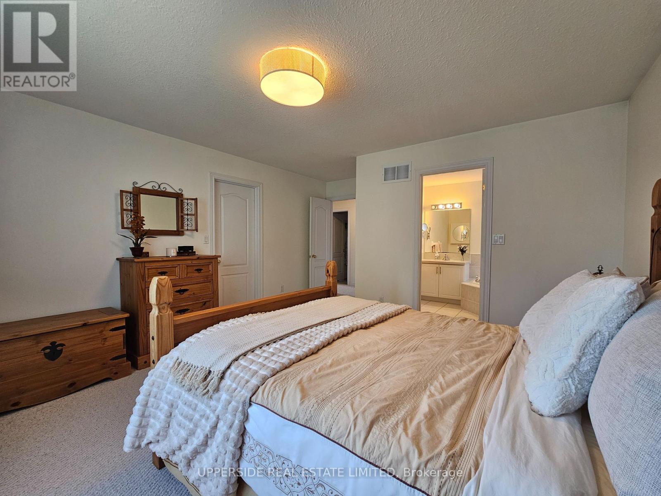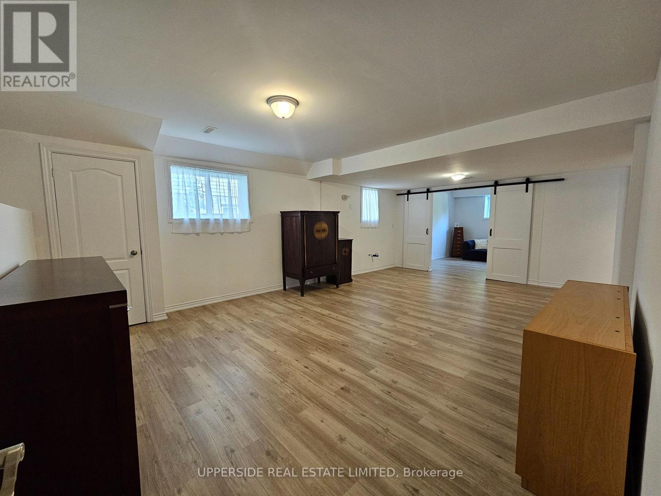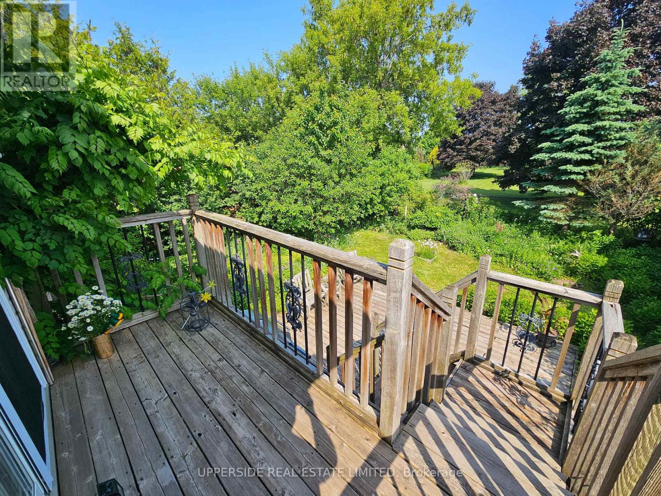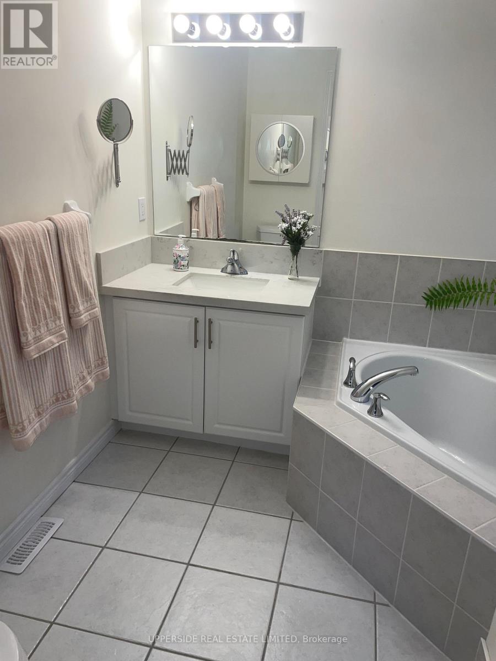4 Bedroom 3 Bathroom 1,100 - 1,500 ft2
Raised Bungalow Central Air Conditioning Forced Air
$996,900
Welcome to beautiful 4 Kingsley Road. Located on a quiet street, this raised bungalow built by Charleston, offers over 2400 square feet of finished living space, including 4 bedrooms and 3 bathrooms. Step inside and be greeted by a warm and welcoming atmosphere. The eat-in kitchen is complete with a walk-in pantry, gas stove, a skylight, quartz countertops, and a walk-out to a deck overlooking your fully fenced, private green oasis. Gas BBQ hookup is available for your outdoor cooking convenience. The sun-filled living and dining room, featuring stunning oak hardwood flooring, offers the perfect setting for entertaining guests or relaxing with loved ones. Spacious primary bedroom boasts a double-door entry and leads to a 4-P en-suite bathroom. Indulge in the 5-foot corner soaker tub and enjoy the convenience of the huge walk-in closet. Roughed-in kitchen/wet bar in the basement provides an opportunity to customize it to your liking for entertainment or to separate the living space into two units. This home is a true gem in a friendly neighborhood, walking distance to amazing parks, schools, shopping, restaurants, and a short distance to the GO station. The home is upgraded with a European metal roof, large gutters, casement windows, garage door opener. Don't miss the opportunity to make this home your own. Schedule a viewing today and experience the unique blend of character, comfort, and potential that this exceptional property has to offer. (id:58073)
Property Details
| MLS® Number | W12278502 |
| Property Type | Single Family |
| Community Name | 1045 - AC Acton |
| Parking Space Total | 4 |
| Structure | Deck |
Building
| Bathroom Total | 3 |
| Bedrooms Above Ground | 2 |
| Bedrooms Below Ground | 2 |
| Bedrooms Total | 4 |
| Appliances | Water Heater, Garage Door Opener Remote(s) |
| Architectural Style | Raised Bungalow |
| Basement Development | Finished |
| Basement Type | Full (finished) |
| Construction Style Attachment | Detached |
| Cooling Type | Central Air Conditioning |
| Exterior Finish | Brick, Stone |
| Flooring Type | Hardwood, Laminate, Ceramic |
| Foundation Type | Concrete |
| Heating Fuel | Natural Gas |
| Heating Type | Forced Air |
| Stories Total | 1 |
| Size Interior | 1,100 - 1,500 Ft2 |
| Type | House |
| Utility Water | Municipal Water |
Parking
Land
| Acreage | No |
| Sewer | Sanitary Sewer |
| Size Depth | 121 Ft ,3 In |
| Size Frontage | 42 Ft ,6 In |
| Size Irregular | 42.5 X 121.3 Ft |
| Size Total Text | 42.5 X 121.3 Ft |
Rooms
| Level | Type | Length | Width | Dimensions |
|---|
| Basement | Family Room | 6.73 m | 4.63 m | 6.73 m x 4.63 m |
| Basement | Foyer | 2.08 m | 4.22 m | 2.08 m x 4.22 m |
| Basement | Laundry Room | 2.14 m | 1.85 m | 2.14 m x 1.85 m |
| Basement | Bedroom 3 | 3.38 m | 3.71 m | 3.38 m x 3.71 m |
| Basement | Bedroom 4 | 3.71 m | 4.08 m | 3.71 m x 4.08 m |
| Basement | Bathroom | 2.4 m | 2.56 m | 2.4 m x 2.56 m |
| Main Level | Living Room | 6.1 m | 3.94 m | 6.1 m x 3.94 m |
| Main Level | Dining Room | 6.1 m | 3.94 m | 6.1 m x 3.94 m |
| Main Level | Kitchen | 2.75 m | 3.58 m | 2.75 m x 3.58 m |
| Main Level | Primary Bedroom | 4.15 m | 3.97 m | 4.15 m x 3.97 m |
| Main Level | Eating Area | 2.45 m | 3.58 m | 2.45 m x 3.58 m |
| Main Level | Bedroom 2 | 3.66 m | 3.05 m | 3.66 m x 3.05 m |
Utilities
| Electricity | Installed |
| Sewer | Installed |
https://www.realtor.ca/real-estate/28592151/4-kingsley-road-s-halton-hills-ac-acton-1045-ac-acton
