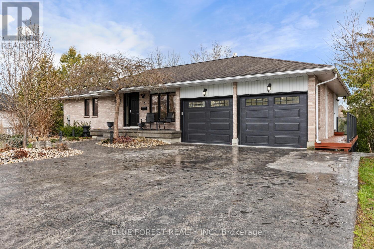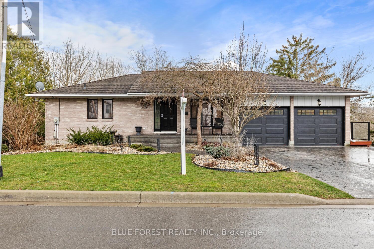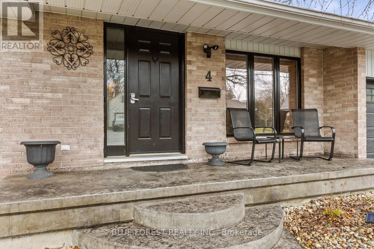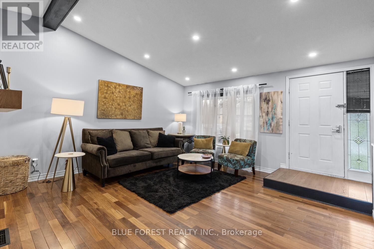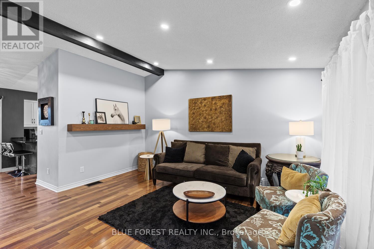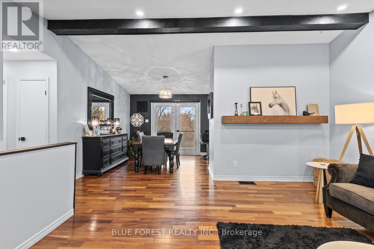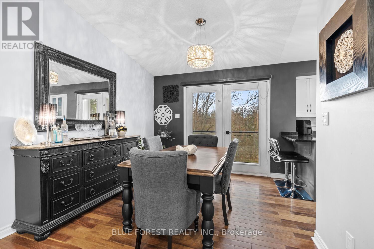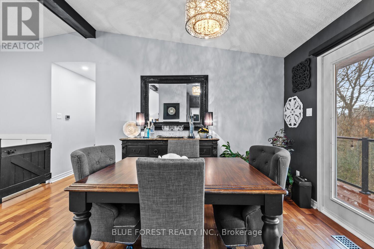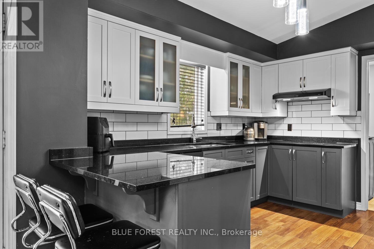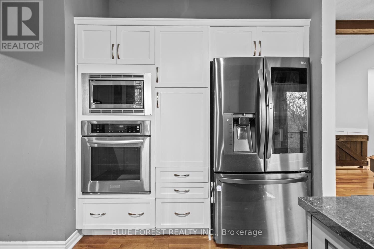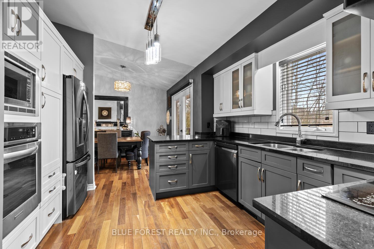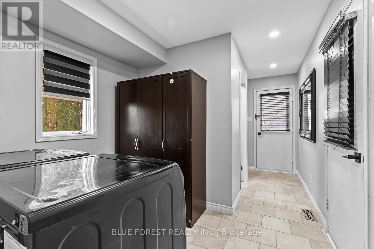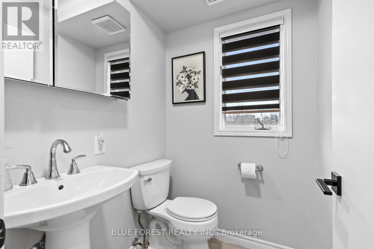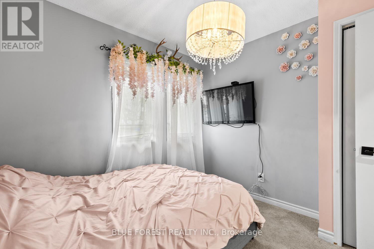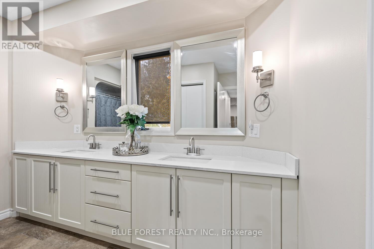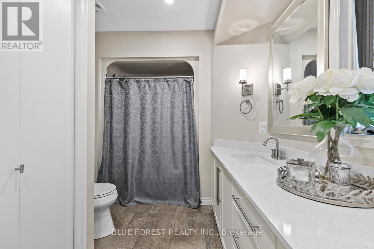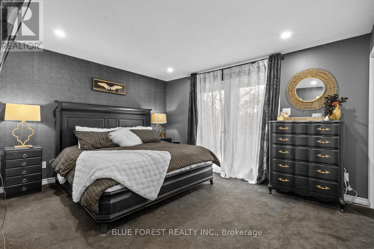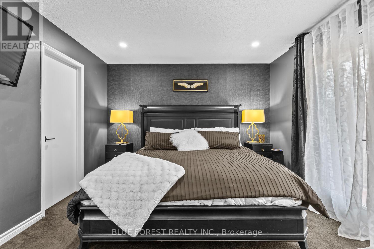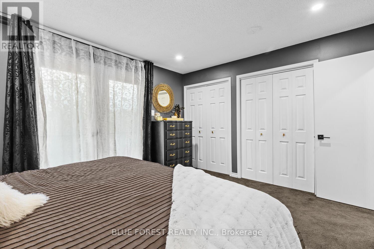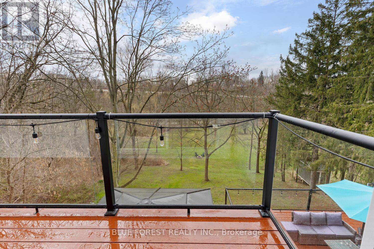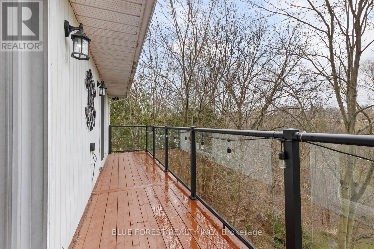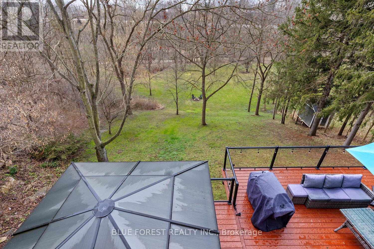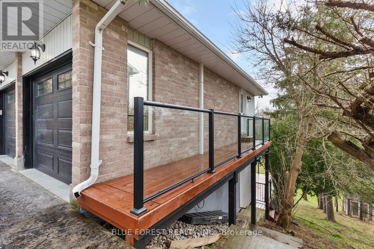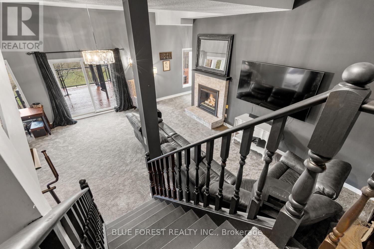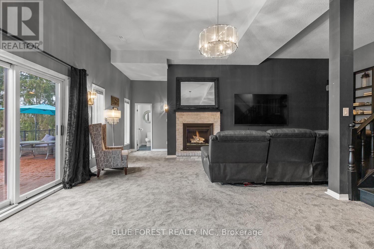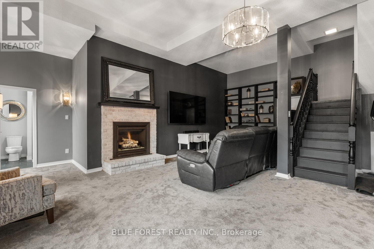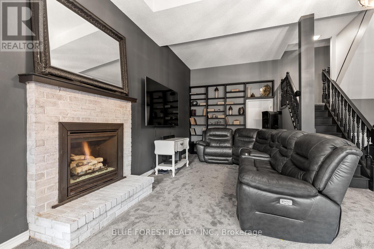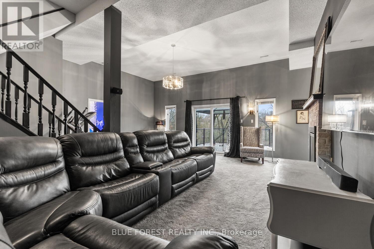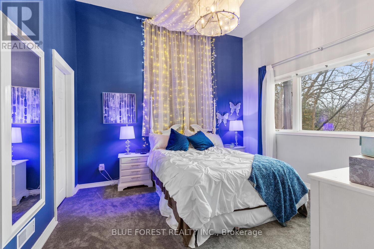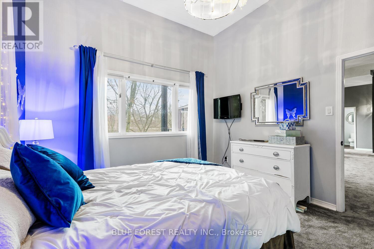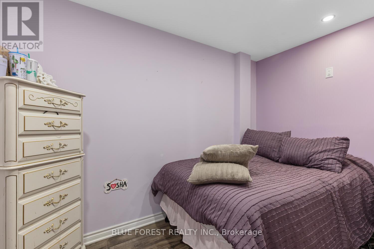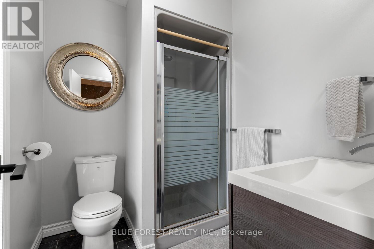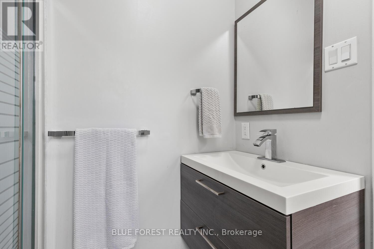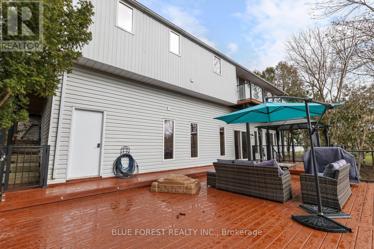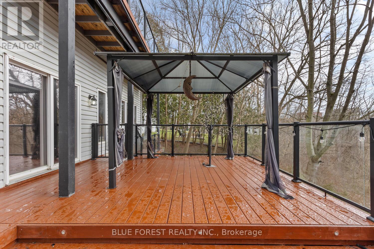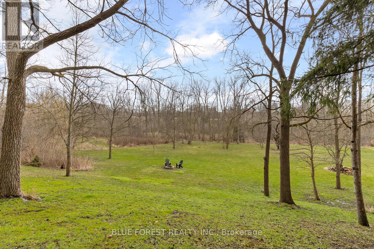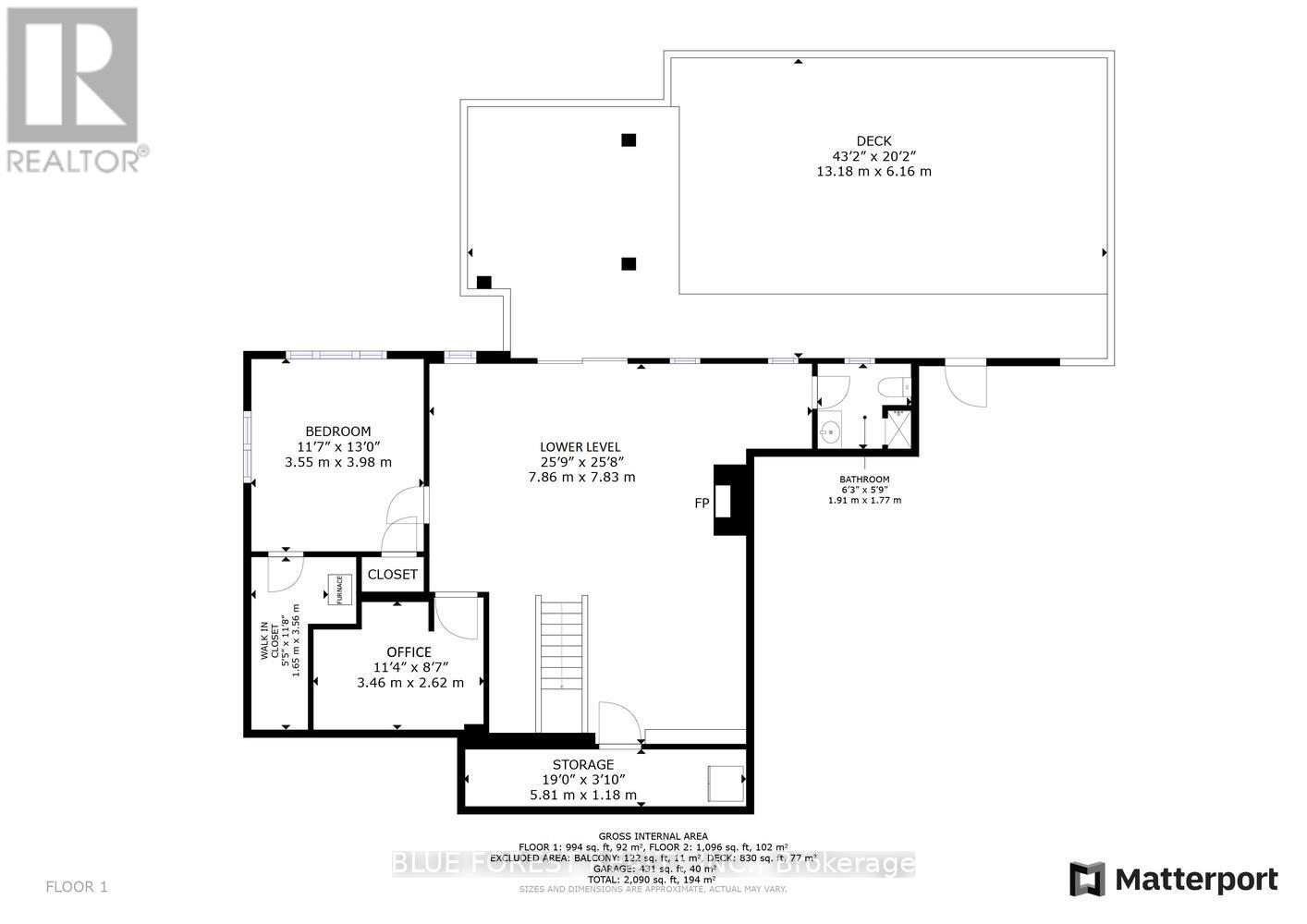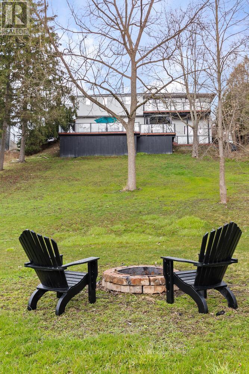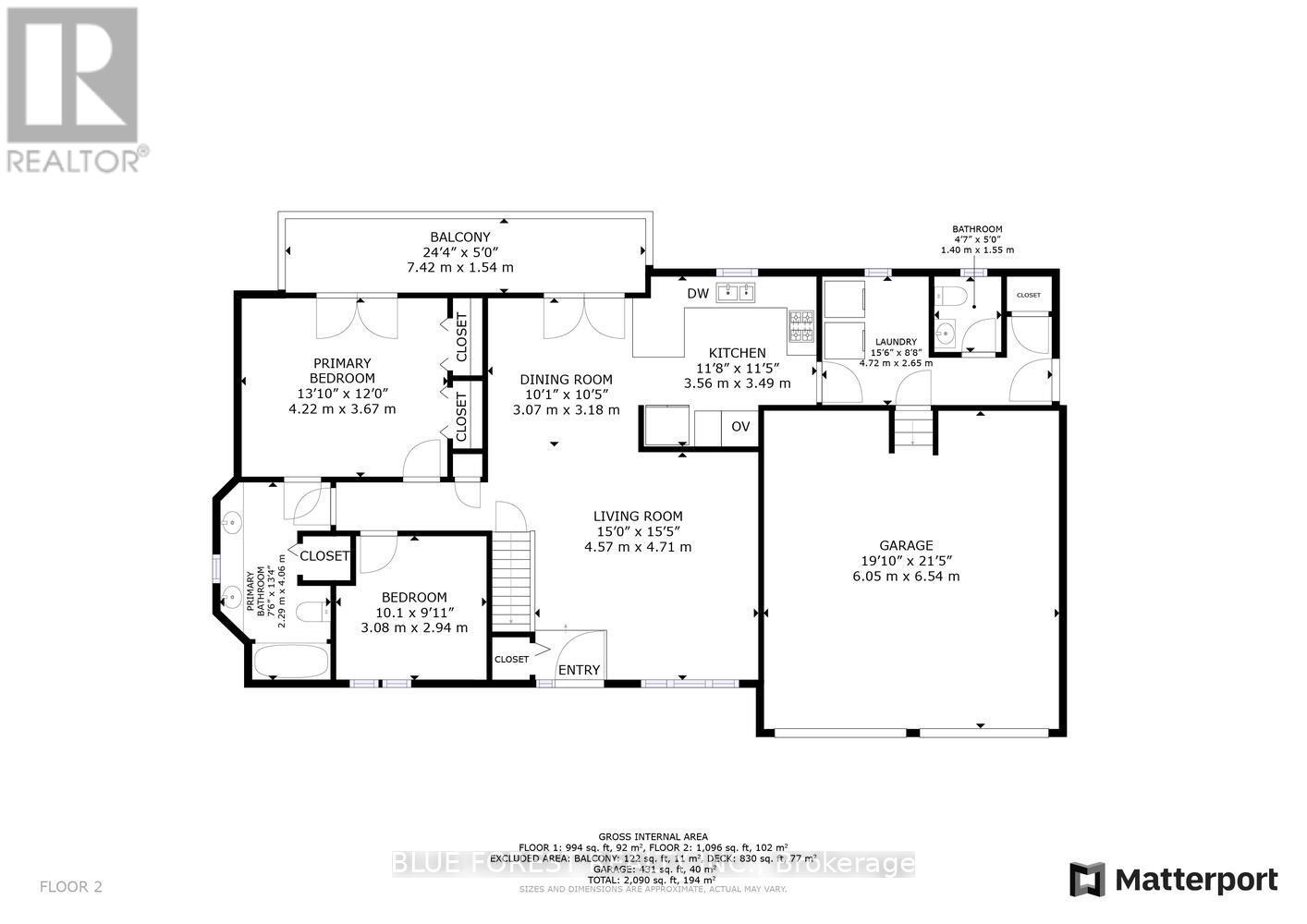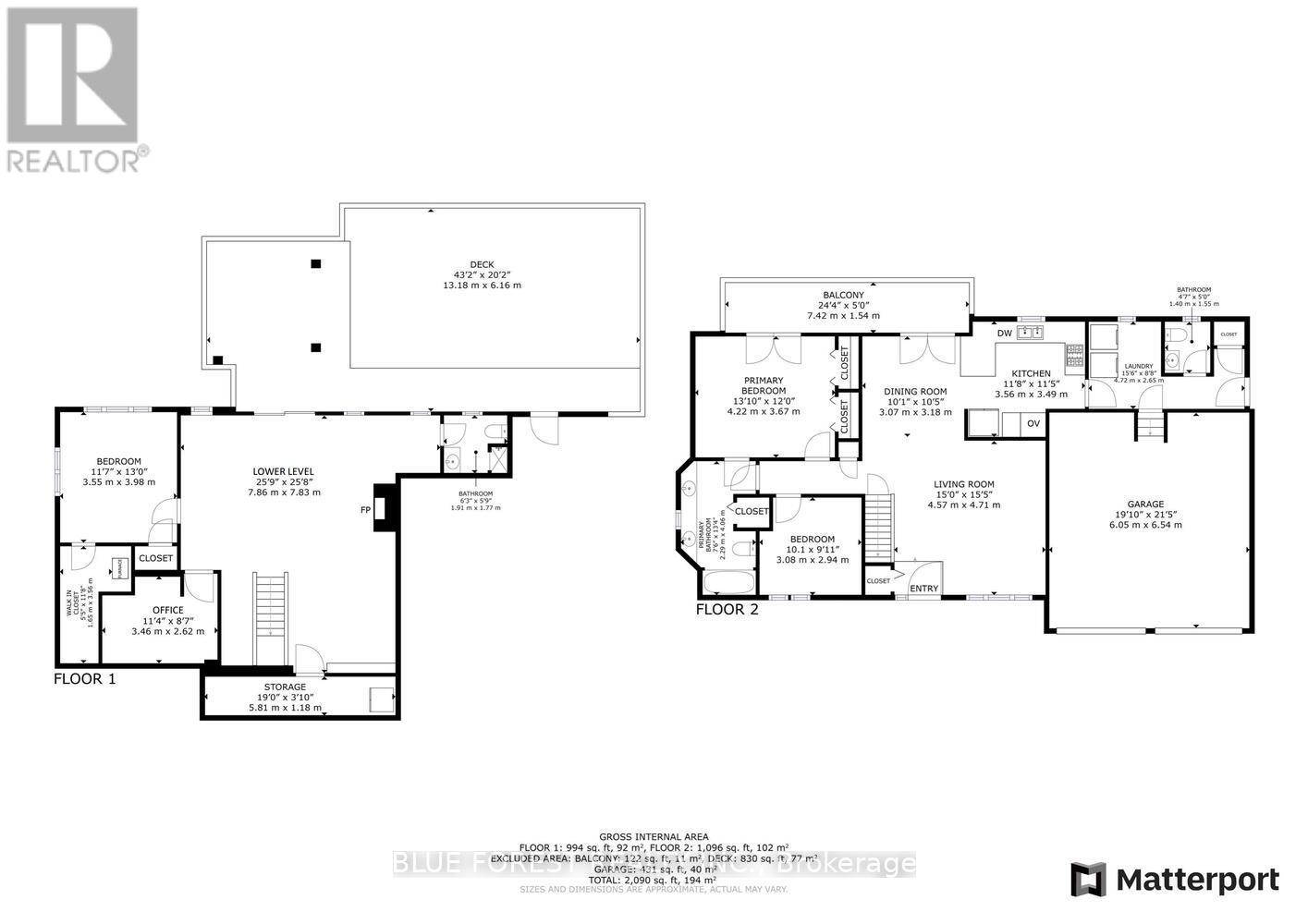3 Bedroom 3 Bathroom
Bungalow Fireplace Central Air Conditioning, Ventilation System Forced Air
$829,900
One of the most unique properties you will come across! Located in lovely Lynhurst this 3 bedroom bungalow is located on a fantastic lot that backs onto greenspace and a river! The main floor hosts a great living room perfect for entertaining, an updated kitchen featuring granite counter tops and stainless steel appliances, an elegant dining room which offers a walkout balcony over looking your beautiful backyard, the balcony extends to your primary bedroom which has a 4 piece cheater en-suite. There is also a second bedroom on the main floor as well as a large laundry room/mudroom which has a side entrance to the house as well as inside access to your very spacious double car garage. Walking down to the lower level you are greeted by sprawling 11.5 foot high ceilings in this gorgeous basement living room which has a beautiful fireplace and a walkout basement to an over sized deck (870 Sq ft) overlooking the gorgeous greenspace and river. The lower level also features a bedroom with 11.5 foot high ceilings and large windows. There is also an office and a 3 piece bathroom in the basement. You have to see this property to truly appreciate the home and grounds, come and see it today!! (id:58073)
Property Details
| MLS® Number | X8302532 |
| Property Type | Single Family |
| Community Name | Lynhurst |
| Amenities Near By | Park, Place Of Worship |
| Community Features | School Bus |
| Features | Sloping, Backs On Greenbelt, Conservation/green Belt, Sump Pump |
| Parking Space Total | 8 |
| Structure | Porch, Deck, Patio(s) |
| View Type | River View |
Building
| Bathroom Total | 3 |
| Bedrooms Above Ground | 2 |
| Bedrooms Below Ground | 1 |
| Bedrooms Total | 3 |
| Appliances | Water Heater - Tankless, Central Vacuum, Garage Door Opener Remote(s), Dishwasher, Dryer, Range, Refrigerator, Stove, Washer |
| Architectural Style | Bungalow |
| Basement Development | Finished |
| Basement Features | Walk Out |
| Basement Type | N/a (finished) |
| Construction Style Attachment | Detached |
| Cooling Type | Central Air Conditioning, Ventilation System |
| Exterior Finish | Brick, Vinyl Siding |
| Fireplace Present | Yes |
| Fireplace Total | 1 |
| Foundation Type | Poured Concrete |
| Heating Fuel | Natural Gas |
| Heating Type | Forced Air |
| Stories Total | 1 |
| Type | House |
| Utility Water | Municipal Water |
Parking
Land
| Acreage | No |
| Land Amenities | Park, Place Of Worship |
| Sewer | Sanitary Sewer |
| Size Irregular | 88.99 X 148.6 Ft |
| Size Total Text | 88.99 X 148.6 Ft|under 1/2 Acre |
| Surface Water | River/stream |
Rooms
| Level | Type | Length | Width | Dimensions |
|---|
| Lower Level | Bathroom | 1.91 m | 1.77 m | 1.91 m x 1.77 m |
| Lower Level | Bedroom 2 | 3.55 m | 3.98 m | 3.55 m x 3.98 m |
| Lower Level | Office | 3.46 m | 2.62 m | 3.46 m x 2.62 m |
| Lower Level | Recreational, Games Room | 7.86 m | 7.83 m | 7.86 m x 7.83 m |
| Main Level | Living Room | 4.57 m | 4.71 m | 4.57 m x 4.71 m |
| Main Level | Bathroom | 1.4 m | 1.55 m | 1.4 m x 1.55 m |
| Main Level | Dining Room | 3.07 m | 3.18 m | 3.07 m x 3.18 m |
| Main Level | Kitchen | 3.56 m | 3.49 m | 3.56 m x 3.49 m |
| Main Level | Laundry Room | 4.72 m | 2.65 m | 4.72 m x 2.65 m |
| Main Level | Primary Bedroom | 4.22 m | 3.67 m | 4.22 m x 3.67 m |
| Main Level | Bedroom | 3.08 m | 2.94 m | 3.08 m x 2.94 m |
| Main Level | Bathroom | 2.29 m | 4.06 m | 2.29 m x 4.06 m |
Utilities
| Sewer | Installed |
| Cable | Installed |
https://www.realtor.ca/real-estate/26842959/4-woodland-road-central-elgin-lynhurst
