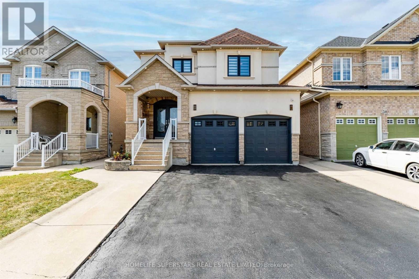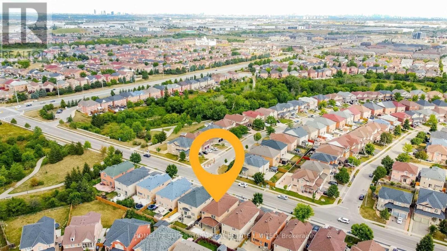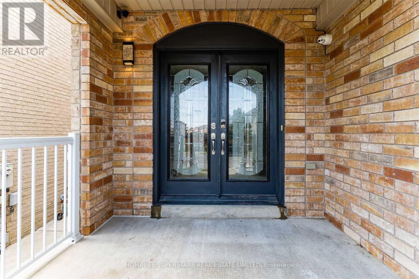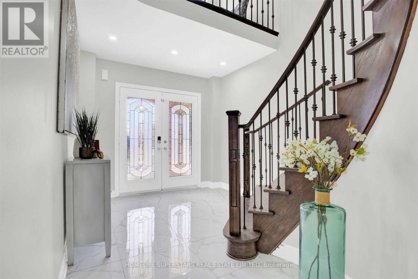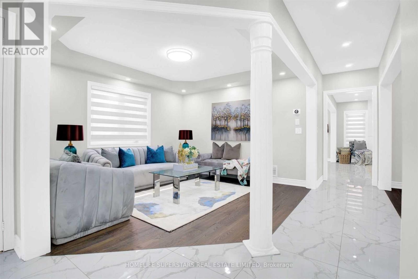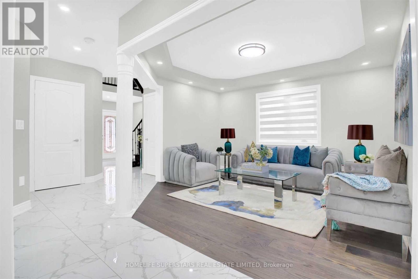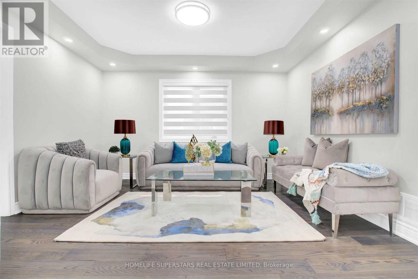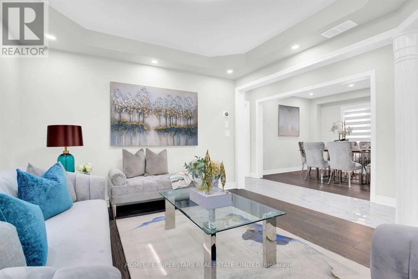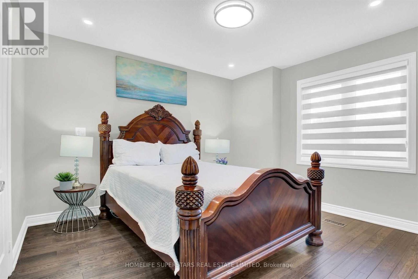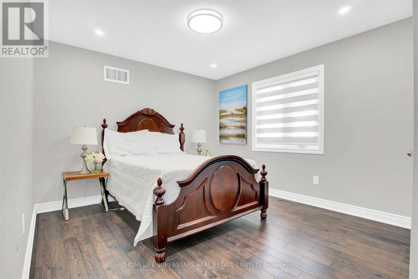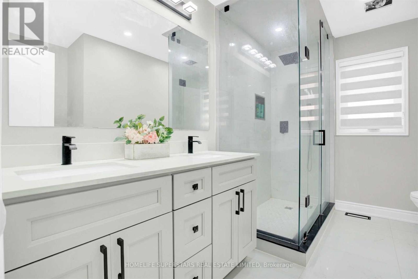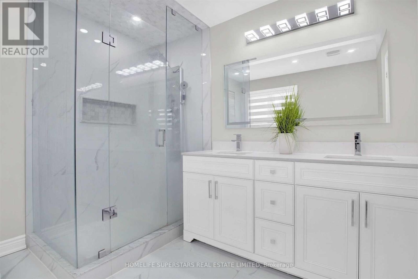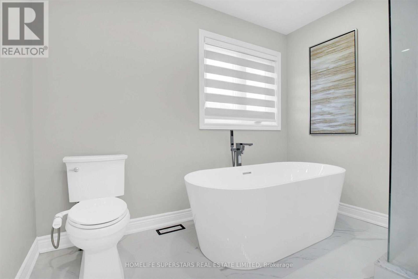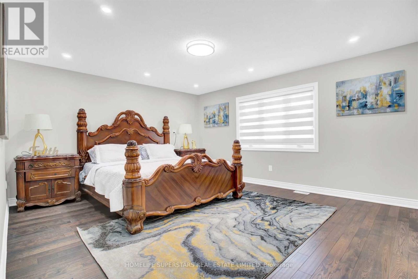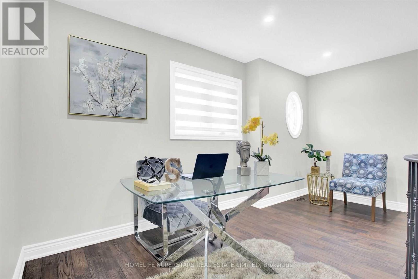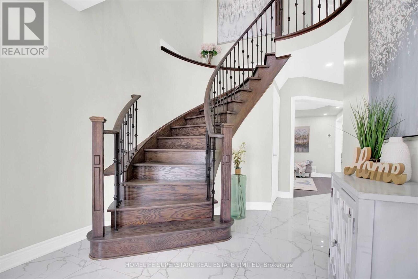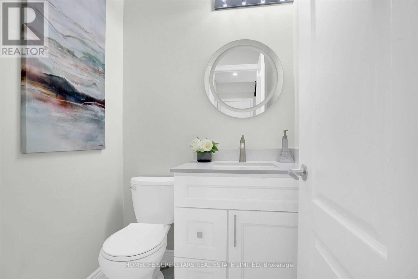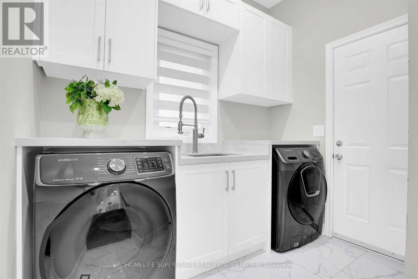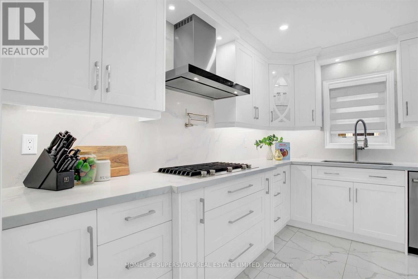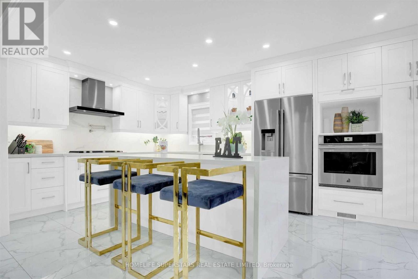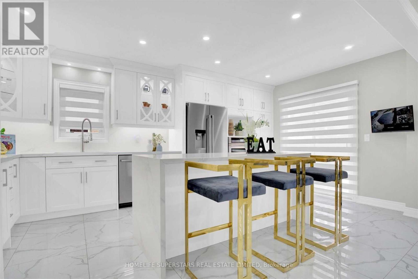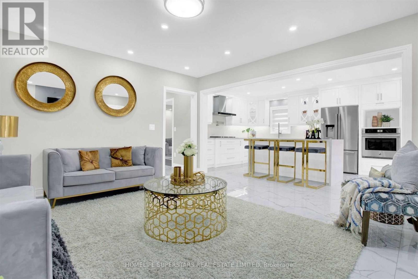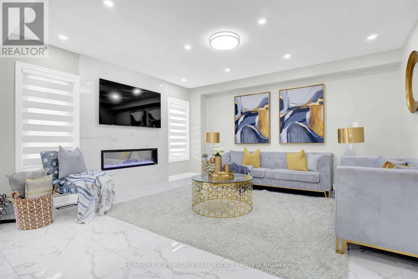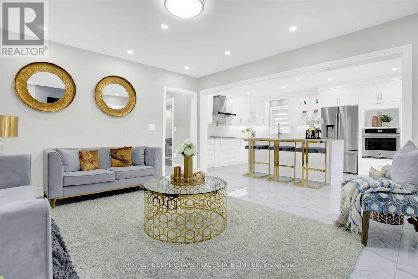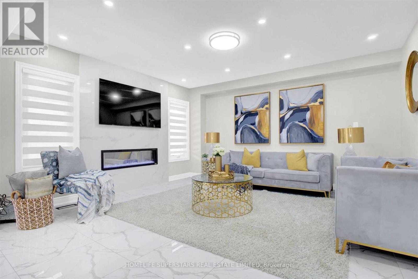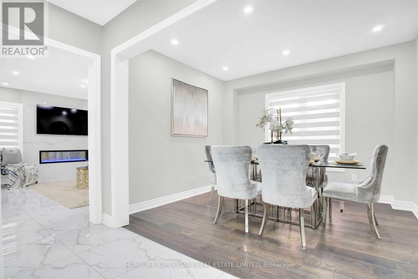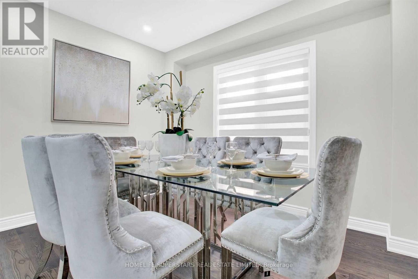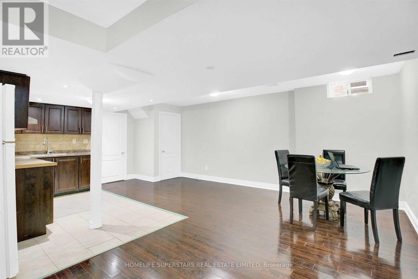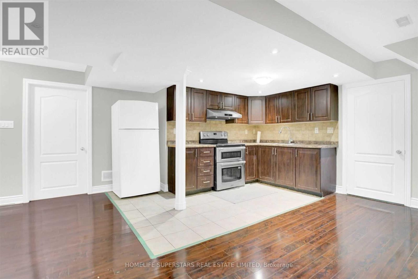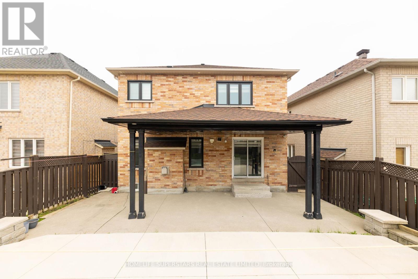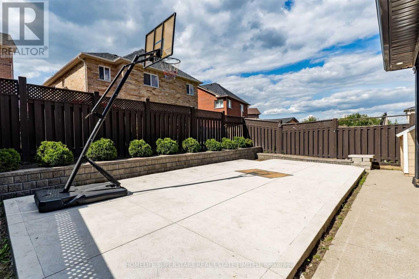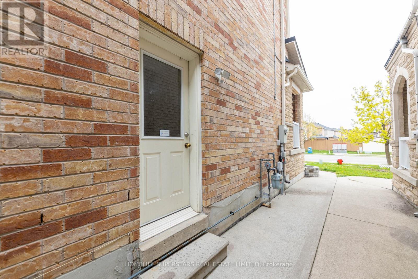6 Bedroom 4 Bathroom
Fireplace Central Air Conditioning Forced Air
$1,549,900
Welcome To Luxury Living In The Prestigious Brampton East Community. This Beautiful 4+2 Bedrooms,4 Washrooms. Newly Renovated Inside And Out! Upgraded To Galore, Quality Workmanship Throughout! New Gourmet Kitchen Featuring Premium Stainless-Steel Appliances ,Quartz Backsplash/Countertops, Pot Filler, Family Size Island, Adjoining Great Room With Ultra Modern & Stylish Fireplace, Luxurious Master Ensuite, Heated Main Floor walkway, New Light Fixtures, New Hardwood Floors, Porcelain Tiles, Yielding A Cozy Essence For Gatherings With Family Or Friends. **** EXTRAS **** Pot Lights Inside/Outside, Windows(2021) Roof (2020), New Garage Doors, Covered Pergola In Backyard With Concrete Deck, Walking Distance To Shops, Highway, Restaurants, Trails, Parks, Schools, Finished Basement With Separate Entrance (id:58073)
Property Details
| MLS® Number | W8299064 |
| Property Type | Single Family |
| Community Name | Bram East |
| Features | In-law Suite |
| Parking Space Total | 6 |
Building
| Bathroom Total | 4 |
| Bedrooms Above Ground | 4 |
| Bedrooms Below Ground | 2 |
| Bedrooms Total | 6 |
| Basement Development | Finished |
| Basement Features | Separate Entrance |
| Basement Type | N/a (finished) |
| Construction Style Attachment | Detached |
| Cooling Type | Central Air Conditioning |
| Exterior Finish | Stone, Stucco |
| Fireplace Present | Yes |
| Heating Fuel | Natural Gas |
| Heating Type | Forced Air |
| Stories Total | 2 |
| Type | House |
| Utility Water | Municipal Water |
Parking
Land
| Acreage | No |
| Sewer | Sanitary Sewer |
| Size Irregular | 36.09 X 110.07 Ft |
| Size Total Text | 36.09 X 110.07 Ft |
Rooms
| Level | Type | Length | Width | Dimensions |
|---|
| Second Level | Primary Bedroom | 4.6 m | 3.08 m | 4.6 m x 3.08 m |
| Second Level | Bedroom 2 | 3.96 m | 3.08 m | 3.96 m x 3.08 m |
| Second Level | Bedroom 3 | 3.66 m | 3.08 m | 3.66 m x 3.08 m |
| Second Level | Bedroom 4 | 4.57 m | 3.2 m | 4.57 m x 3.2 m |
| Second Level | Loft | 4.42 m | 1.85 m | 4.42 m x 1.85 m |
| Basement | Bedroom | | | Measurements not available |
| Basement | Bedroom | | | Measurements not available |
| Main Level | Family Room | 4.274 m | 3.96 m | 4.274 m x 3.96 m |
| Main Level | Living Room | 3.51 m | 3.96 m | 3.51 m x 3.96 m |
| Main Level | Dining Room | 3.35 m | 3.36 m | 3.35 m x 3.36 m |
| Main Level | Kitchen | 3.05 m | 3.36 m | 3.05 m x 3.36 m |
| Main Level | Eating Area | 2.84 m | 2.6 m | 2.84 m x 2.6 m |
Utilities
| Sewer | Installed |
| Cable | Installed |
https://www.realtor.ca/real-estate/26837393/40-don-minaker-drive-brampton-bram-east
