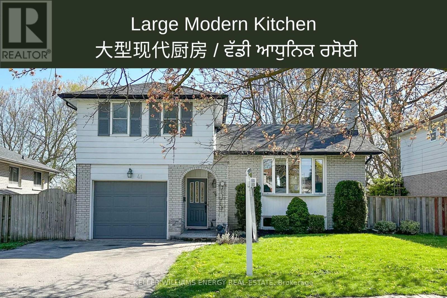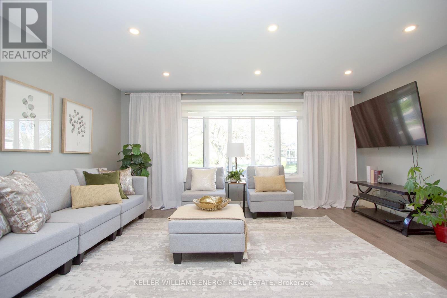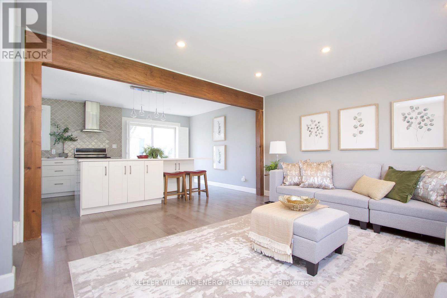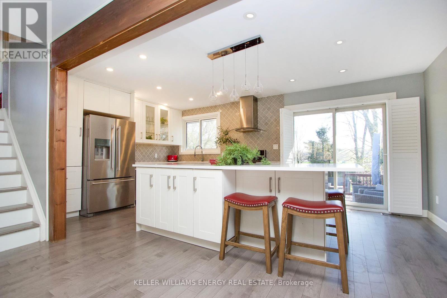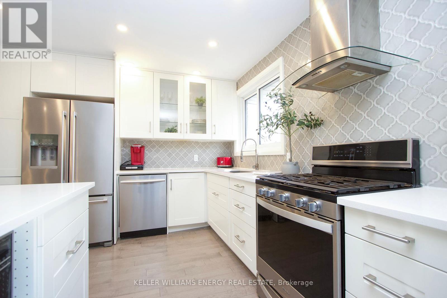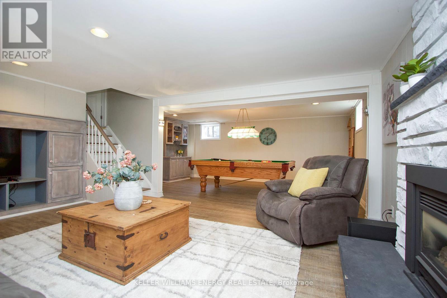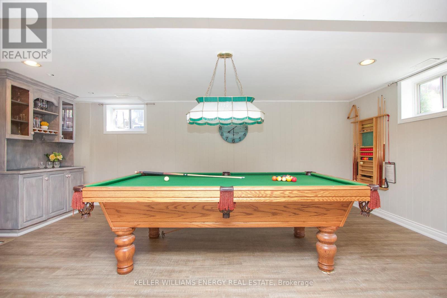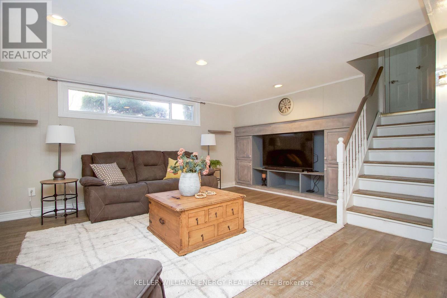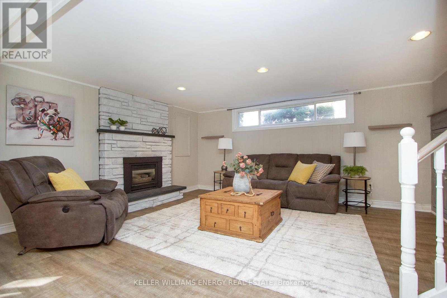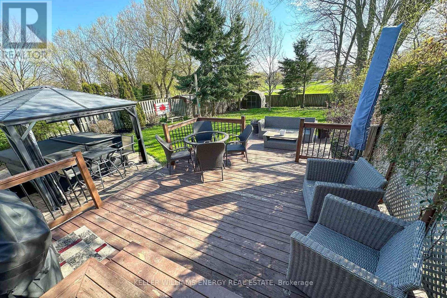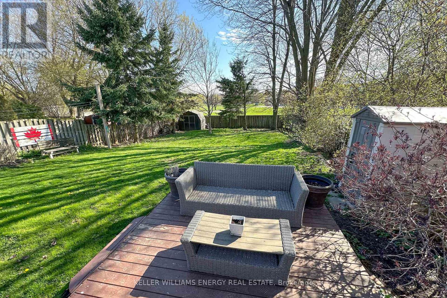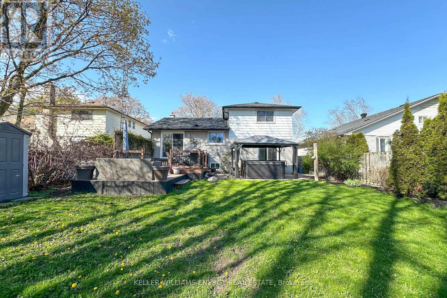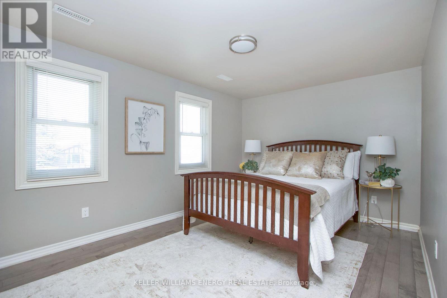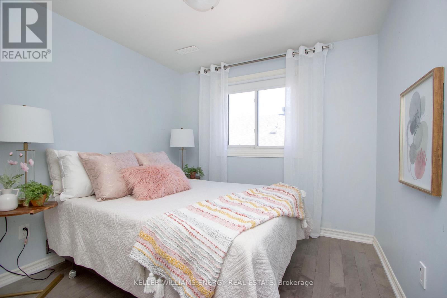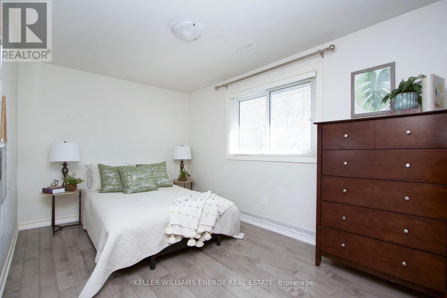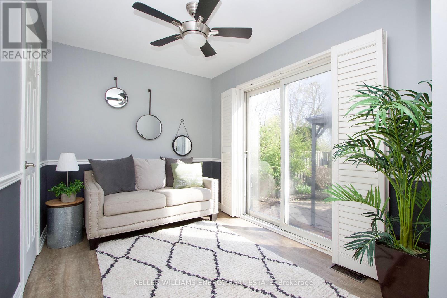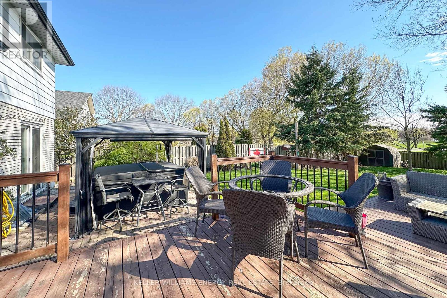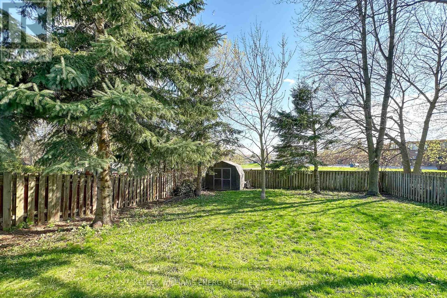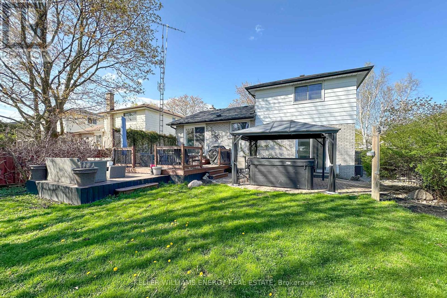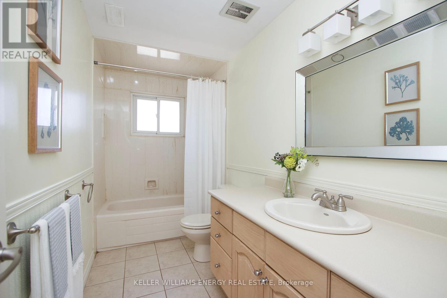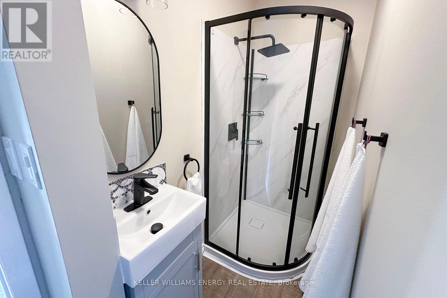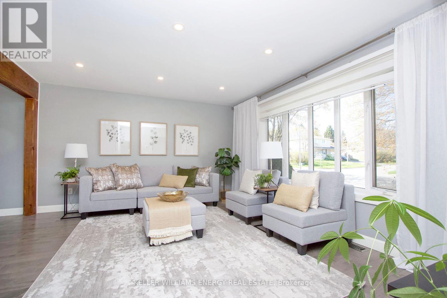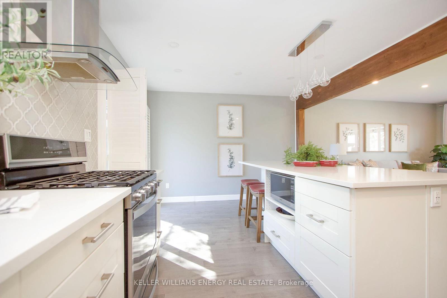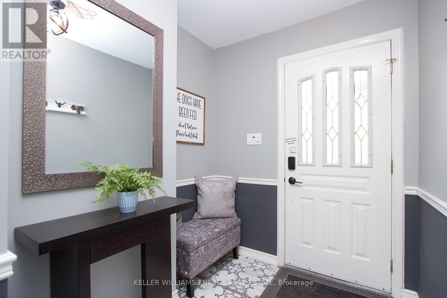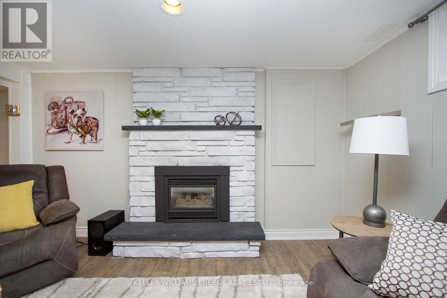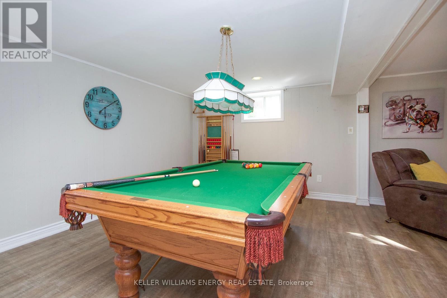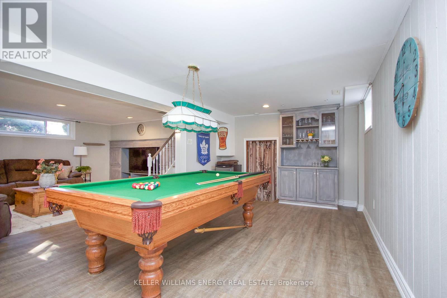3 Bedroom 2 Bathroom
Fireplace Central Air Conditioning Forced Air
$899,000
Welcome to Bowmanville! This stunning 3-bedroom, 5-level side split offers an abundance of space and amenities. The spacious family room, complete with an entertainment area and a cozy gas fireplace. Seamlessly opening to the game room, where a pool table awaits. The kitchen, renovated in 2018, features a large center island and a gas stove. Plus, enjoy the convenience of the kitchen walking out to the deck for seamless entertaining. Outside, the large backyard overlooks a protected park. The tankless water heater ensures endless hot water for your comfort. Don't miss out on the opportunity to make this your new home sweet home in the heart of Bowmanville! Offers anytime!!! Home is priced at market value. (id:58073)
Property Details
| MLS® Number | E8296888 |
| Property Type | Single Family |
| Community Name | Bowmanville |
| Amenities Near By | Park, Schools |
| Parking Space Total | 3 |
| Structure | Deck |
Building
| Bathroom Total | 2 |
| Bedrooms Above Ground | 3 |
| Bedrooms Total | 3 |
| Appliances | Water Heater, Dishwasher, Dryer, Refrigerator, Stove, Washer |
| Basement Development | Partially Finished |
| Basement Type | N/a (partially Finished) |
| Construction Style Attachment | Detached |
| Construction Style Split Level | Sidesplit |
| Cooling Type | Central Air Conditioning |
| Exterior Finish | Brick, Vinyl Siding |
| Fireplace Present | Yes |
| Fireplace Total | 1 |
| Foundation Type | Concrete |
| Heating Fuel | Natural Gas |
| Heating Type | Forced Air |
| Type | House |
| Utility Water | Municipal Water |
Parking
Land
| Acreage | No |
| Land Amenities | Park, Schools |
| Sewer | Sanitary Sewer |
| Size Irregular | 50 X 166.14 Ft |
| Size Total Text | 50 X 166.14 Ft |
Rooms
| Level | Type | Length | Width | Dimensions |
|---|
| Lower Level | Family Room | 4.07 m | 5.05 m | 4.07 m x 5.05 m |
| Lower Level | Games Room | 3.42 m | 5.71 m | 3.42 m x 5.71 m |
| Lower Level | Laundry Room | 4.65 m | 3.48 m | 4.65 m x 3.48 m |
| Lower Level | Other | 1.06 m | 4.68 m | 1.06 m x 4.68 m |
| Main Level | Kitchen | 3.45 m | 5.75 m | 3.45 m x 5.75 m |
| Main Level | Living Room | 4.09 m | 5.04 m | 4.09 m x 5.04 m |
| Upper Level | Primary Bedroom | 3.02 m | 3.96 m | 3.02 m x 3.96 m |
| Upper Level | Bedroom 2 | 2.69 m | 2.67 m | 2.69 m x 2.67 m |
| Upper Level | Bedroom 3 | 2.69 m | 2.67 m | 2.69 m x 2.67 m |
| Ground Level | Other | 3.29 m | 2.42 m | 3.29 m x 2.42 m |
https://www.realtor.ca/real-estate/26834516/41-hetherington-drive-clarington-bowmanville
