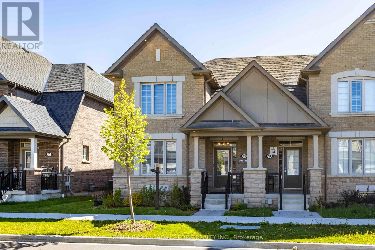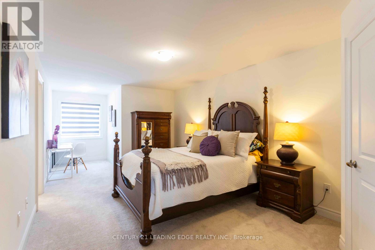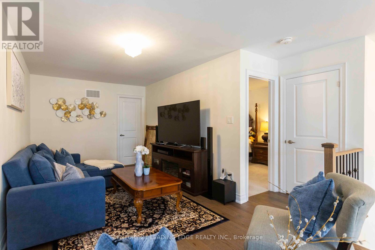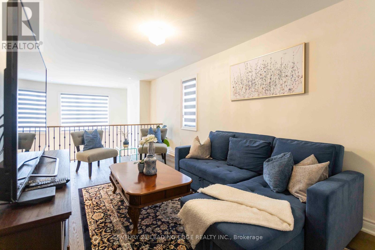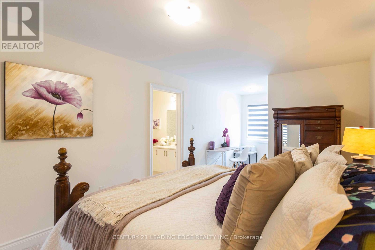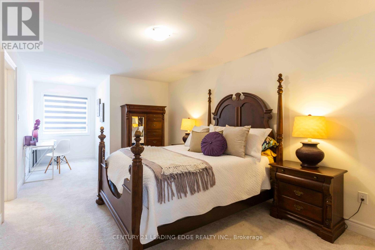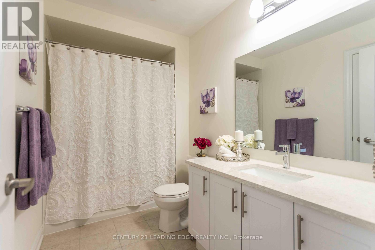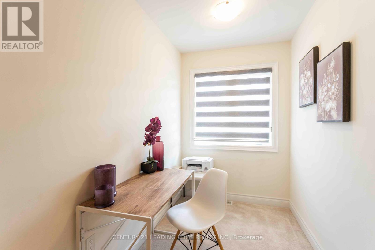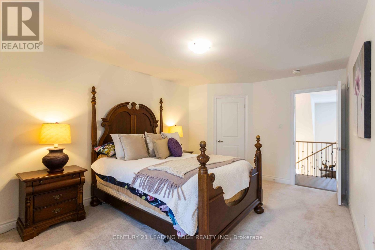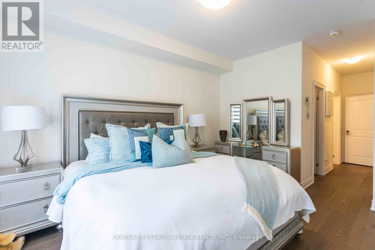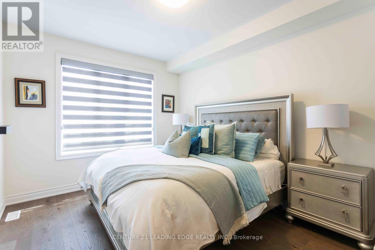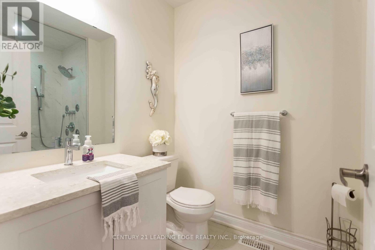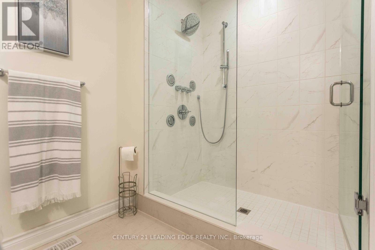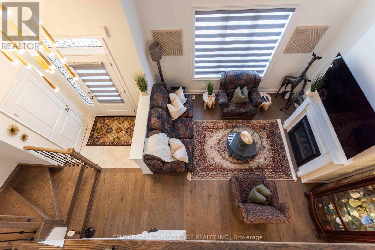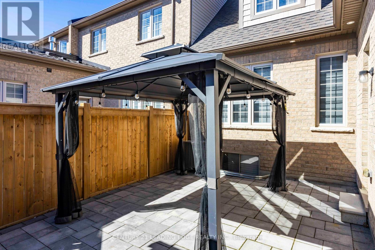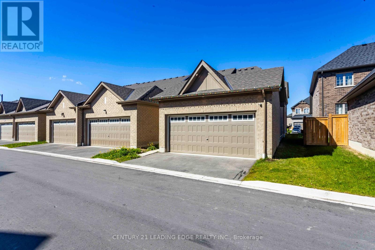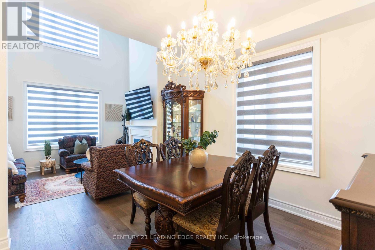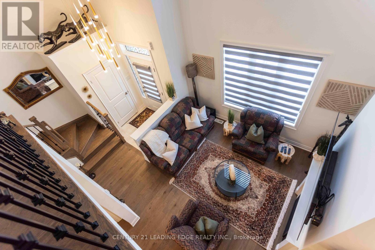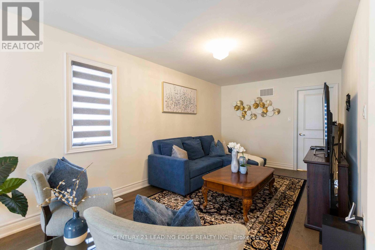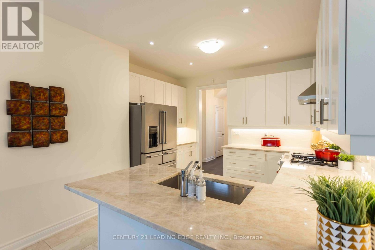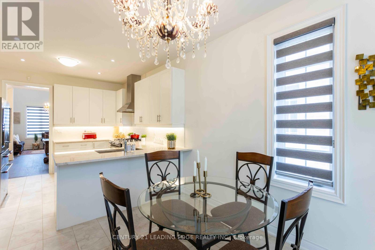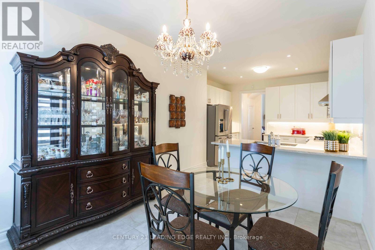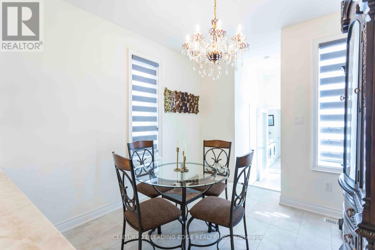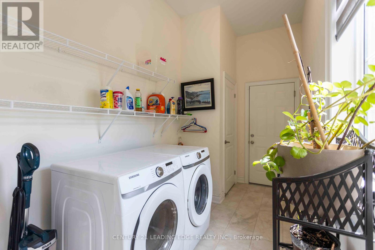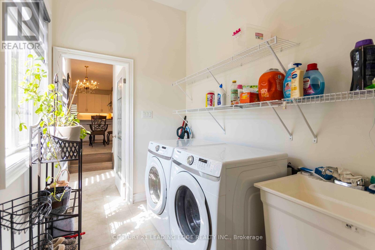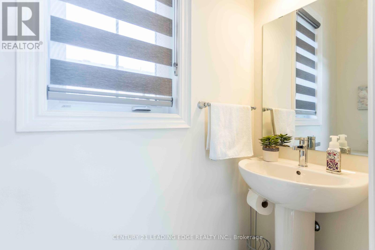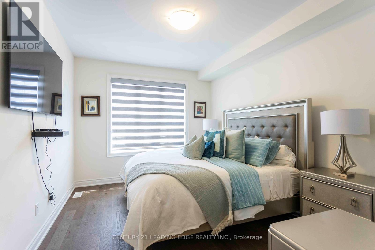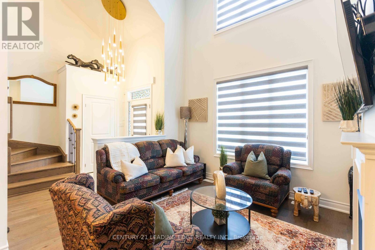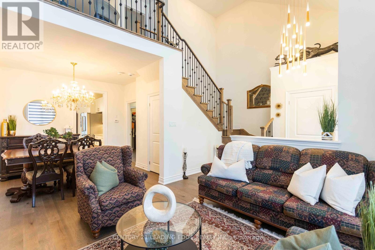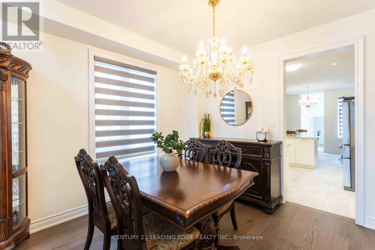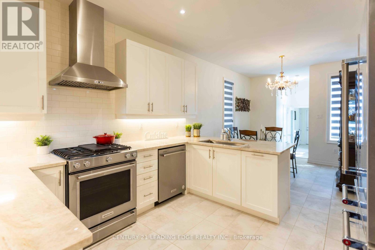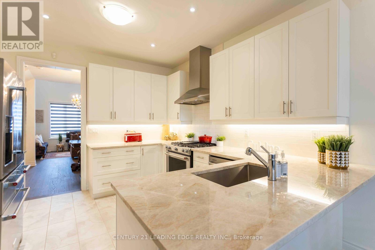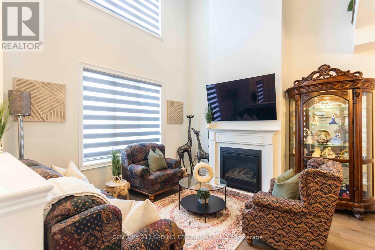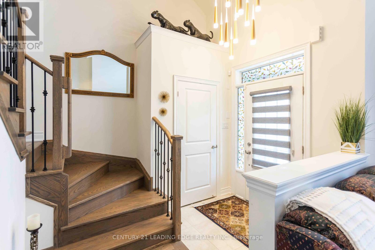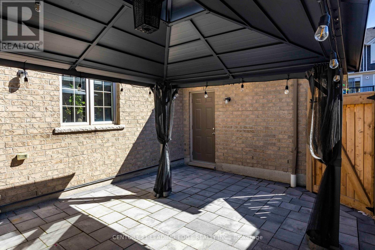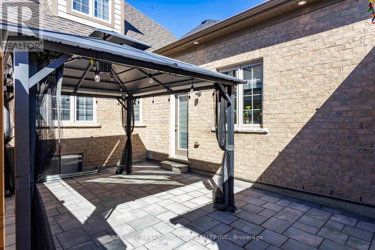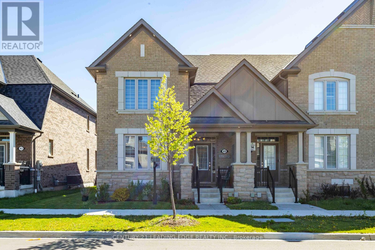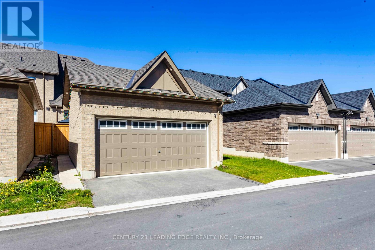2 Bedroom 3 Bathroom
Fireplace Central Air Conditioning Forced Air
$799,000
Impeccably crafted, this three-year-old Brandy home by Tribute boasts a plethora of stunning upgrades. With a double-car garage, this unique bungaloft corner unit townhome offers unparalleled charm. Enhanced with larger egress windows in the basement, the home is flooded with natural light. The fully upgraded kitchen features top-of-the-line appliances, quartz countertops, and sleek lighting. From baseboards to door frames, every detail has been meticulously attended to. Enjoy hardwood flooring throughout, complemented by smooth ceilings on both the main and second floors. The third bedroom has been converted into a spacious family room, adding versatility to the layout. Conveniently located near amenities, highways, and transit, this home presents an irresistible opportunity to indulge in luxurious living. **** EXTRAS **** This Williamsburg gem boasts state-of-the-art appliances, rough gas line connections, and a basement with a three-piece rough-in. Enjoy a frameless glass shower and over $125,000 in upgrades. Just move in and make it yours! (id:58073)
Property Details
| MLS® Number | E8321640 |
| Property Type | Single Family |
| Community Name | Williamsburg |
| Parking Space Total | 2 |
Building
| Bathroom Total | 3 |
| Bedrooms Above Ground | 2 |
| Bedrooms Total | 2 |
| Basement Development | Unfinished |
| Basement Type | N/a (unfinished) |
| Construction Style Attachment | Attached |
| Cooling Type | Central Air Conditioning |
| Exterior Finish | Brick, Stone |
| Fireplace Present | Yes |
| Foundation Type | Concrete |
| Heating Fuel | Natural Gas |
| Heating Type | Forced Air |
| Stories Total | 2 |
| Type | Row / Townhouse |
| Utility Water | Municipal Water |
Parking
Land
| Acreage | No |
| Sewer | Sanitary Sewer |
| Size Irregular | 30.78 X 106.7 Ft |
| Size Total Text | 30.78 X 106.7 Ft |
Rooms
| Level | Type | Length | Width | Dimensions |
|---|
| Second Level | Family Room | 5.51 m | 2.87 m | 5.51 m x 2.87 m |
| Second Level | Bedroom 2 | 7.19 m | 3.28 m | 7.19 m x 3.28 m |
| Basement | Recreational, Games Room | 19.56 m | 6.3 m | 19.56 m x 6.3 m |
| Main Level | Dining Room | 6.65 m | 3.73 m | 6.65 m x 3.73 m |
| Main Level | Living Room | 6.65 m | 3.73 m | 6.65 m x 3.73 m |
| Main Level | Kitchen | 7.04 m | 3.53 m | 7.04 m x 3.53 m |
| Main Level | Eating Area | 7.04 m | 3.53 m | 7.04 m x 3.53 m |
| Main Level | Primary Bedroom | 7.82 m | 3.18 m | 7.82 m x 3.18 m |
| Main Level | Laundry Room | 3.71 m | 1.93 m | 3.71 m x 1.93 m |
https://www.realtor.ca/real-estate/26869791/41-hornchurch-street-whitby-williamsburg
