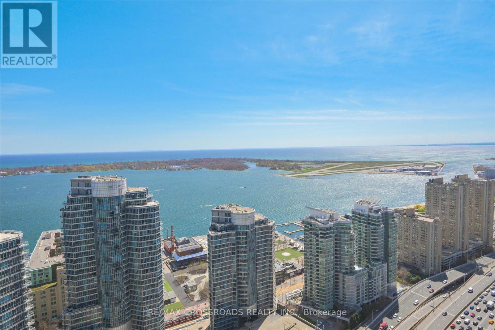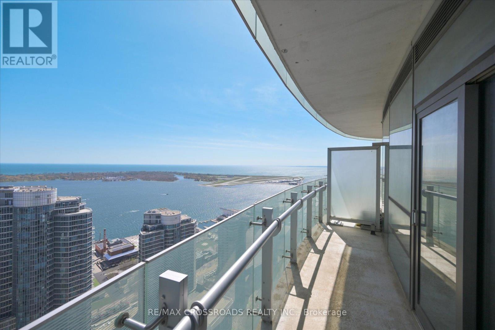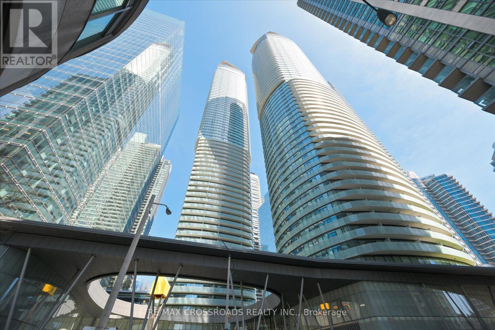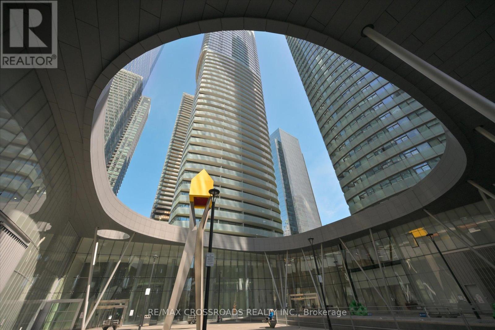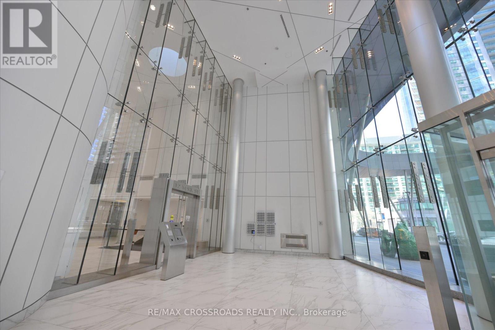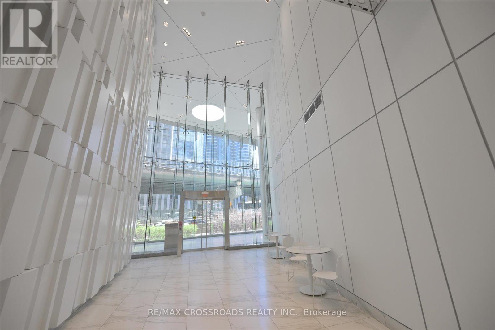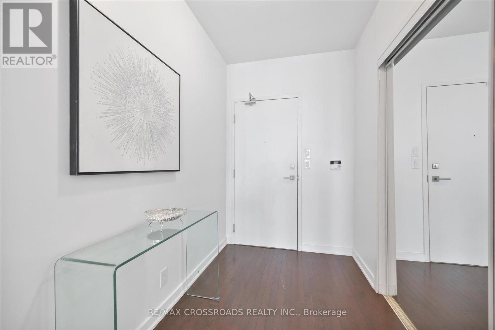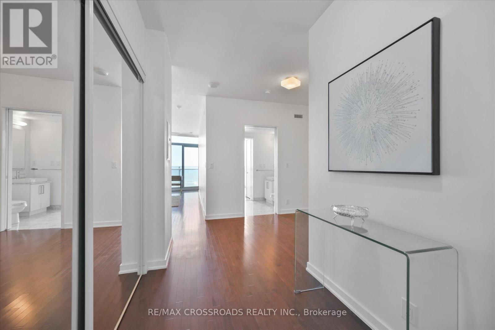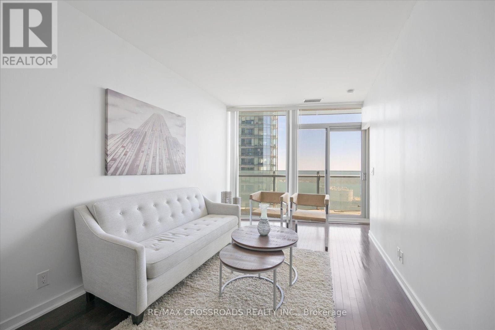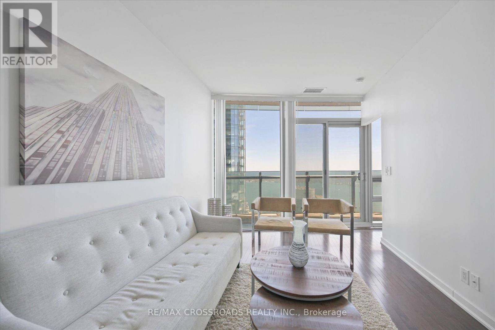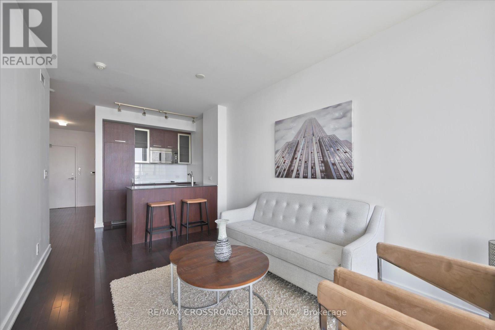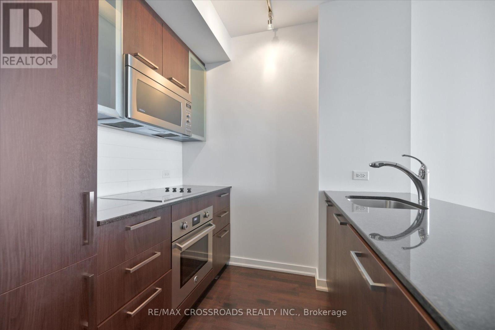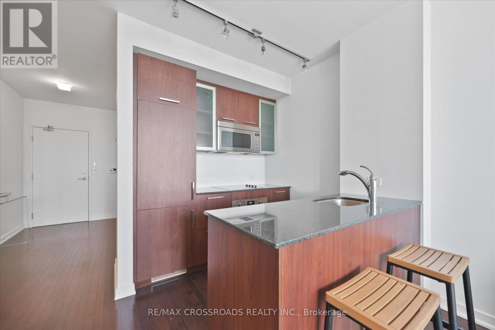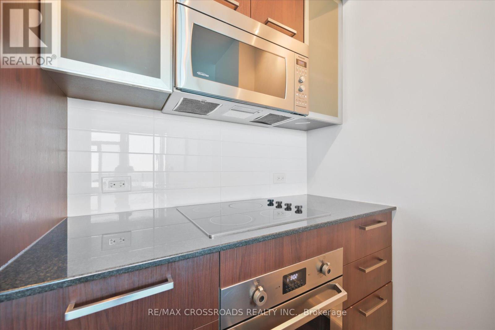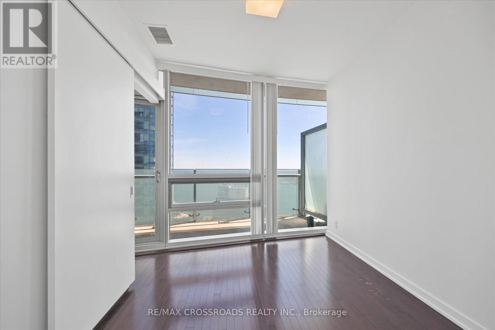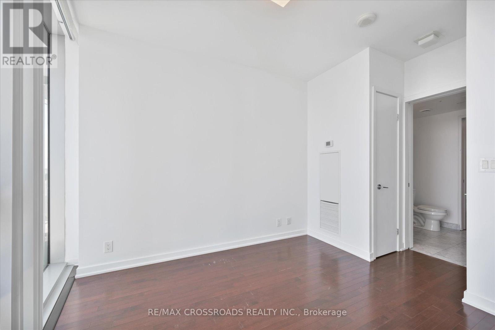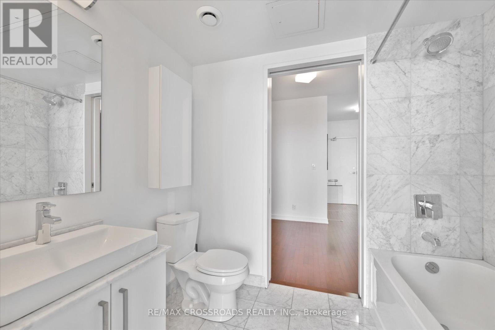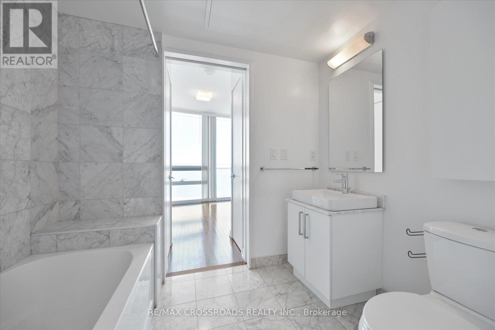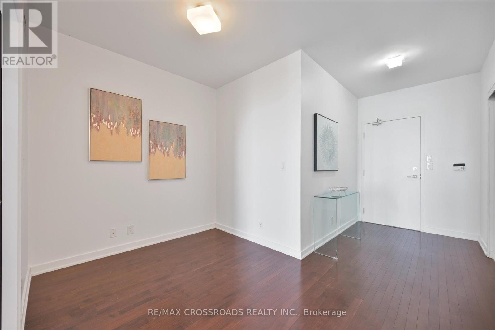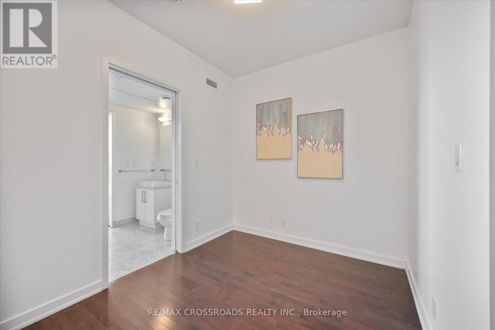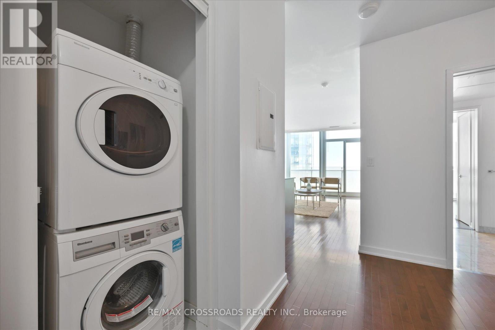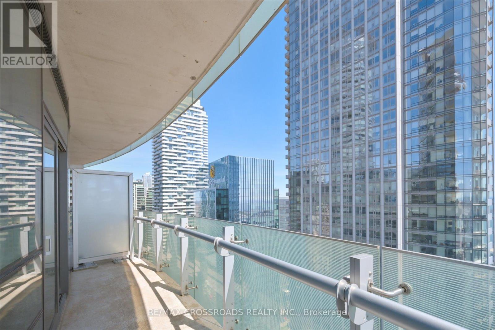#4103 -12 York St Toronto, Ontario M5J 0B1
$599,000Maintenance,
$632.03 Monthly
Maintenance,
$632.03 MonthlyFunctional Open Concept Layout With A Magnificent View Of The Lake. One Bedroom Plus Good Sized Open-Concept Den With Smooth 9' Ceiling. Lots Of Natural Light To Brighten Up The Rooms. Generous Size Room. Den Is Large Enough For Another Sleeping Area Or Perfect For Your Home Office. Built In Appliances In The Kitchen.Large Balcony.Excellent Location With Direct Access To The P.A.T.H. Close To Highway, Union Station, Harbourfront, And Major Attractions **** EXTRAS **** All Existing: B/I Fridge, Dishwasher, Washer, Dryer, S/S Microwave, Smooth-Top Cooktop, Oven.. 24 Hr. Concierge, Indoor Swimming Pool, Fitness Room, Sauna, Bbq, Party Room, And Much More! One Underground Parking (id:58073)
Property Details
| MLS® Number | C8278002 |
| Property Type | Single Family |
| Community Name | Waterfront Communities C1 |
| Amenities Near By | Hospital, Public Transit |
| Features | Balcony |
| Parking Space Total | 1 |
| Pool Type | Indoor Pool |
| View Type | View |
Building
| Bathroom Total | 1 |
| Bedrooms Above Ground | 1 |
| Bedrooms Below Ground | 1 |
| Bedrooms Total | 2 |
| Amenities | Security/concierge, Party Room, Visitor Parking, Exercise Centre |
| Cooling Type | Central Air Conditioning |
| Exterior Finish | Concrete |
| Heating Fuel | Natural Gas |
| Heating Type | Forced Air |
| Type | Apartment |
Land
| Acreage | No |
| Land Amenities | Hospital, Public Transit |
| Surface Water | Lake/pond |
Rooms
| Level | Type | Length | Width | Dimensions |
|---|---|---|---|---|
| Flat | Living Room | 4.95 m | 3.01 m | 4.95 m x 3.01 m |
| Flat | Dining Room | 4.95 m | 3.01 m | 4.95 m x 3.01 m |
| Flat | Kitchen | 3.01 m | 2.33 m | 3.01 m x 2.33 m |
| Flat | Primary Bedroom | 3.51 m | 2.63 m | 3.51 m x 2.63 m |
| Flat | Den | 2.81 m | 2.33 m | 2.81 m x 2.33 m |
https://www.realtor.ca/real-estate/26812157/4103-12-york-st-toronto-waterfront-communities-c1
