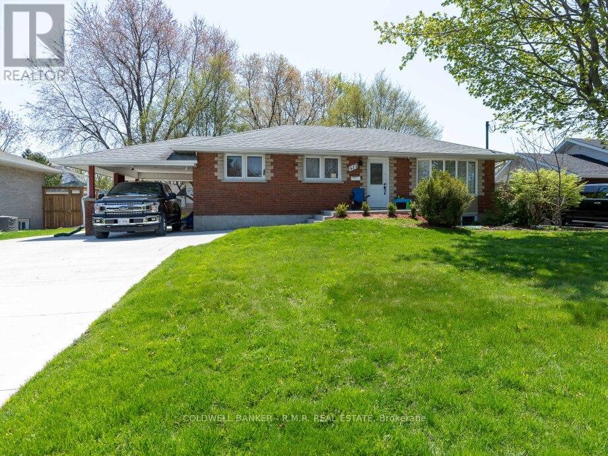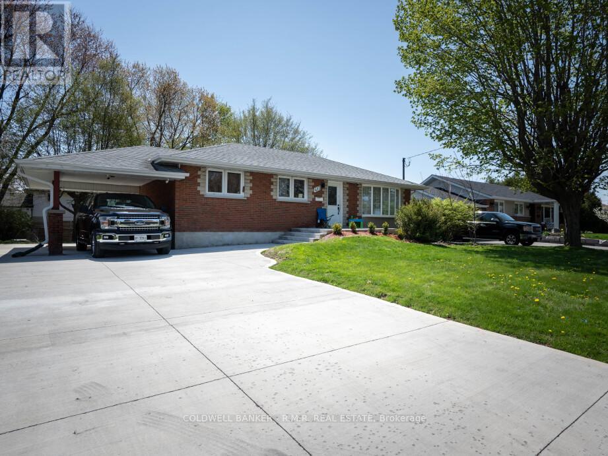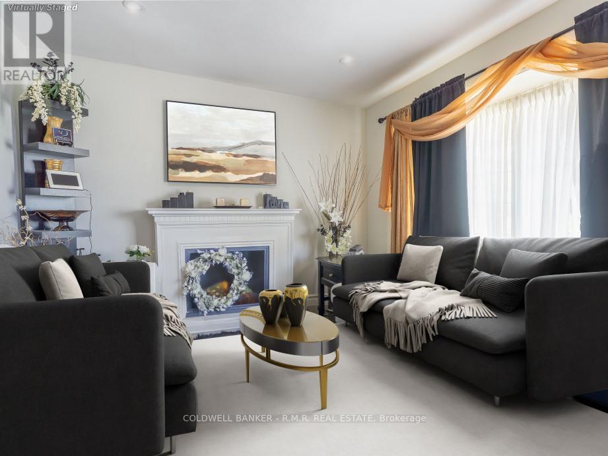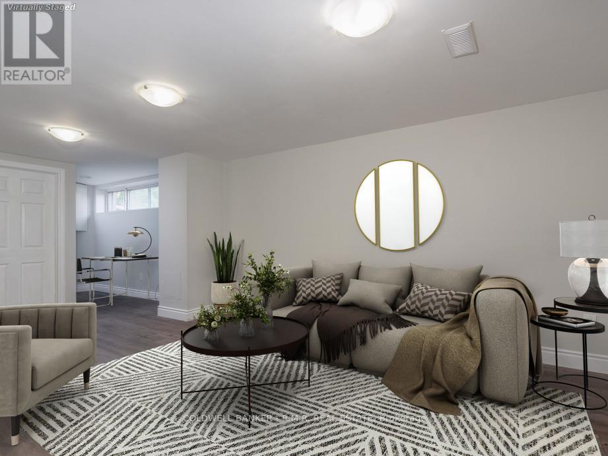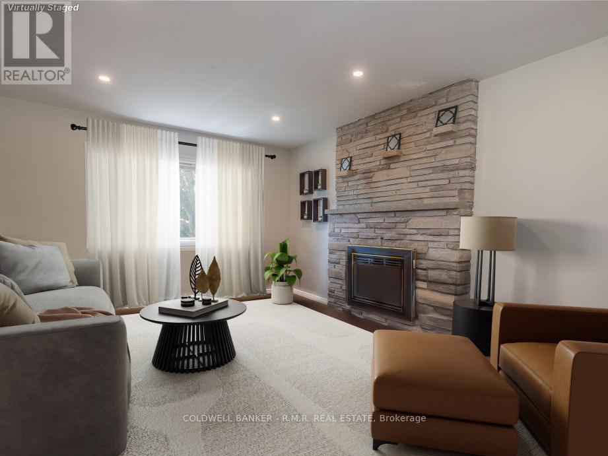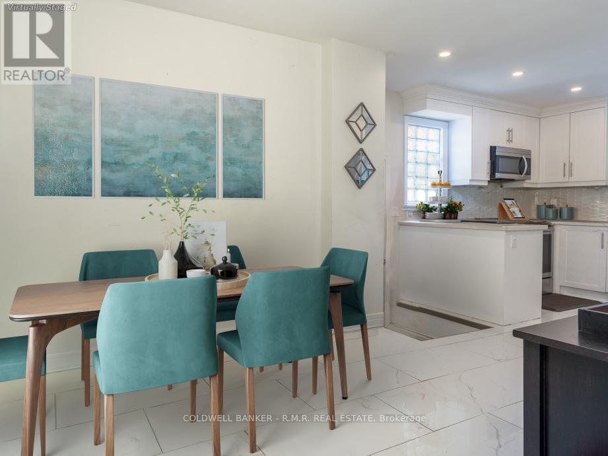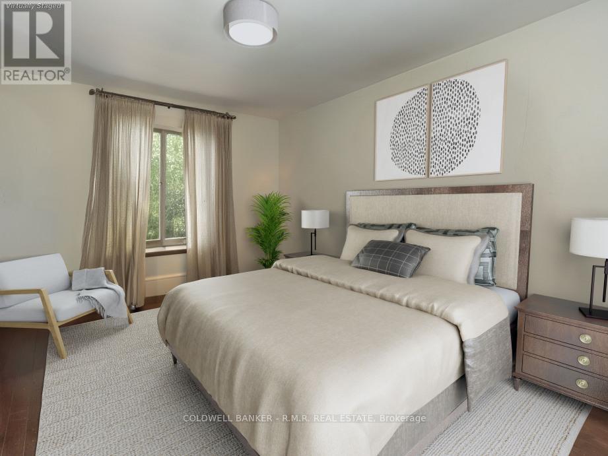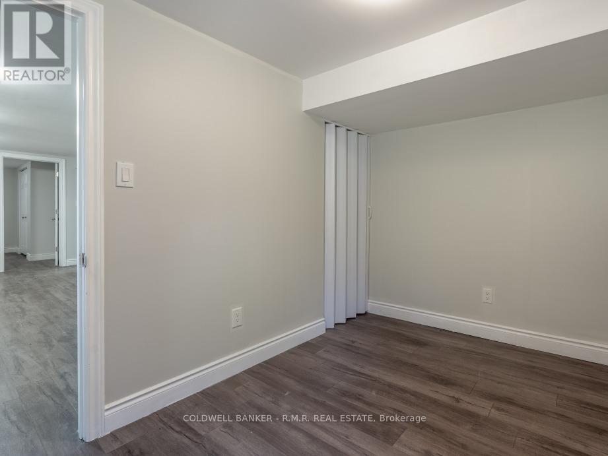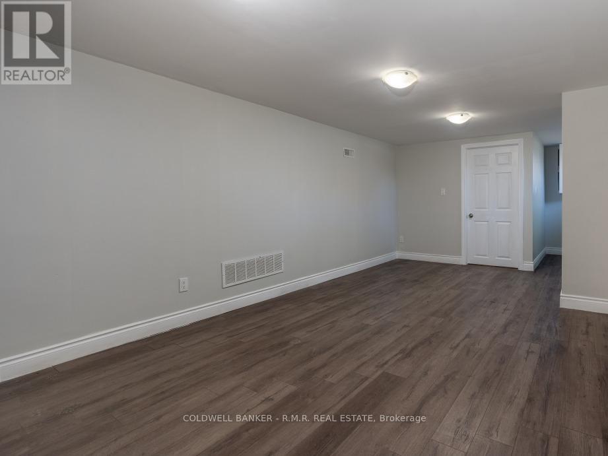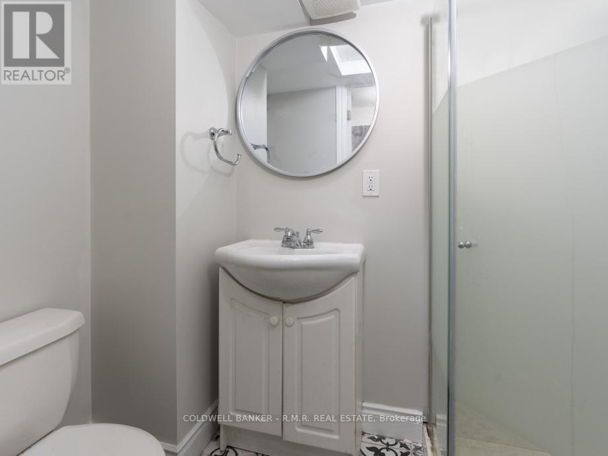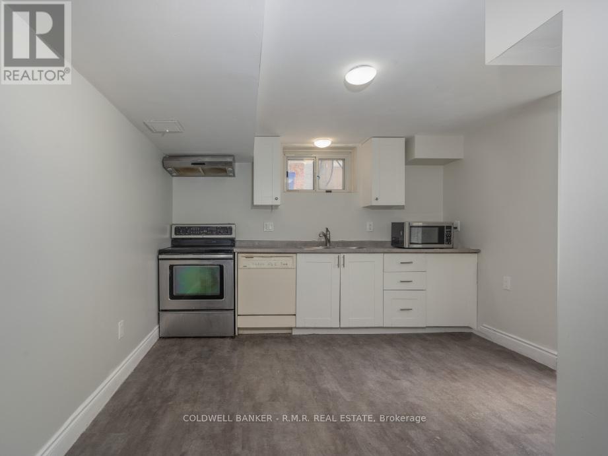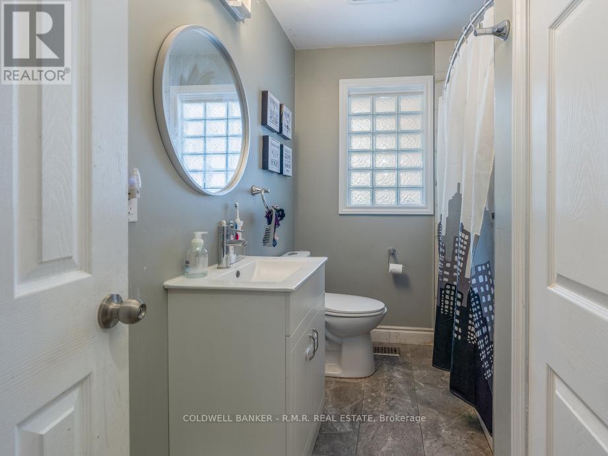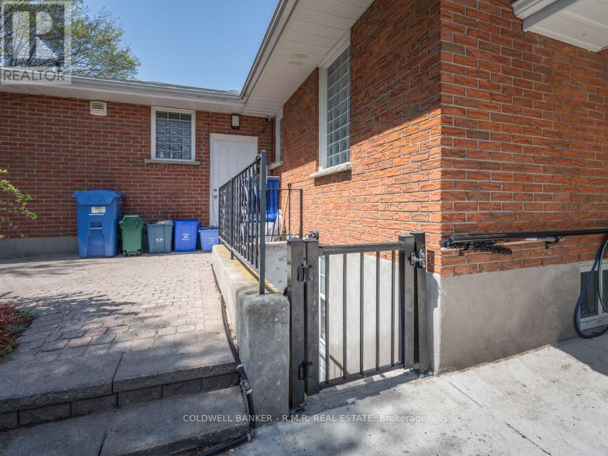5 Bedroom 3 Bathroom
Raised Bungalow Fireplace Central Air Conditioning Forced Air
$949,900
Introducing a recently rehabilitated legal detached bungalow nestled on a substantial lot measuring 69x103, boasting no sidewalk and ample parking space for up to 5 cars on the driveway. The main floor features a spacious kitchen with a dining area, a luxurious master bedroom complemented by a 3-piece ensuite, a cozy family room adorned with a fireplace and bay window, along with two additional bedrooms serviced by a common 3-piece bathroom. The basement offers a separate entrance leading to a legal two-bedroom unit equipped with a 3-piece bathroom, generous family, well appointed kitchen boasting large windows for ample natural light, and a convenient laundry room. This property presents an excellent opportunity for buyers to reside on the main floor while generating rental income from the legal basement unit, ensuring positive cash flow. Don't miss out on this incredible opportunity! Get in touch soon, as this property won't last! (id:58073)
Property Details
| MLS® Number | E8324324 |
| Property Type | Single Family |
| Community Name | Northglen |
| Amenities Near By | Beach, Hospital, Park, Schools |
| Community Features | Community Centre |
| Parking Space Total | 5 |
Building
| Bathroom Total | 3 |
| Bedrooms Above Ground | 3 |
| Bedrooms Below Ground | 2 |
| Bedrooms Total | 5 |
| Architectural Style | Raised Bungalow |
| Basement Development | Finished |
| Basement Features | Apartment In Basement |
| Basement Type | N/a (finished) |
| Construction Style Attachment | Detached |
| Cooling Type | Central Air Conditioning |
| Exterior Finish | Brick |
| Fireplace Present | Yes |
| Foundation Type | Poured Concrete |
| Heating Fuel | Natural Gas |
| Heating Type | Forced Air |
| Stories Total | 1 |
| Type | House |
| Utility Water | Municipal Water |
Parking
Land
| Acreage | No |
| Land Amenities | Beach, Hospital, Park, Schools |
| Sewer | Sanitary Sewer |
| Size Irregular | 69 X 103.7 Ft |
| Size Total Text | 69 X 103.7 Ft|under 1/2 Acre |
Rooms
| Level | Type | Length | Width | Dimensions |
|---|
| Basement | Kitchen | 2.04 m | 2.14 m | 2.04 m x 2.14 m |
| Basement | Family Room | 4 m | 3 m | 4 m x 3 m |
| Basement | Bedroom 4 | 3.37 m | 3.04 m | 3.37 m x 3.04 m |
| Basement | Bedroom 5 | 3.08 m | 3.08 m | 3.08 m x 3.08 m |
| Main Level | Living Room | 4.28 m | 3.06 m | 4.28 m x 3.06 m |
| Main Level | Dining Room | 2.47 m | 3.05 m | 2.47 m x 3.05 m |
| Main Level | Kitchen | 2.13 m | 3.05 m | 2.13 m x 3.05 m |
| Main Level | Eating Area | 3.97 m | 2.46 m | 3.97 m x 2.46 m |
| Main Level | Family Room | 3.68 m | 5.21 m | 3.68 m x 5.21 m |
| Main Level | Primary Bedroom | 3.08 m | 3.39 m | 3.08 m x 3.39 m |
| Main Level | Bedroom 2 | 2.76 m | 2.47 m | 2.76 m x 2.47 m |
| Main Level | Bedroom 3 | 3.08 m | 2.46 m | 3.08 m x 2.46 m |
Utilities
| Sewer | Installed |
| Cable | Installed |
https://www.realtor.ca/real-estate/26873302/417-rossmount-avenue-n-oshawa-northglen
