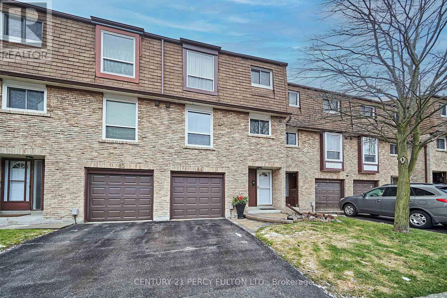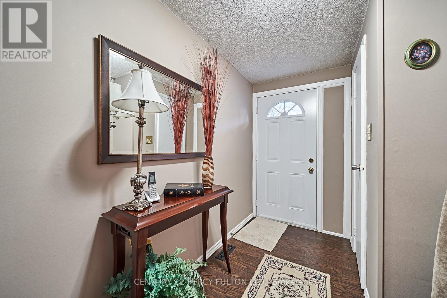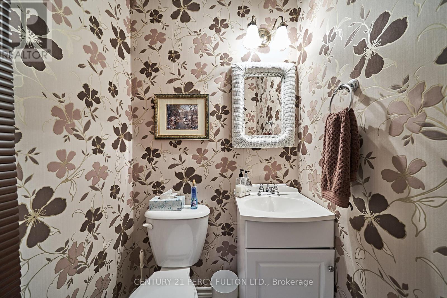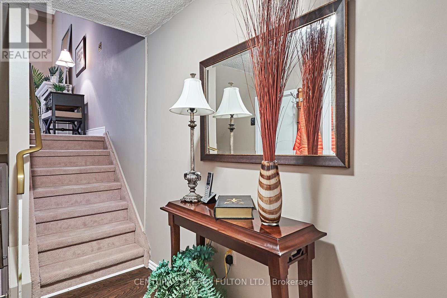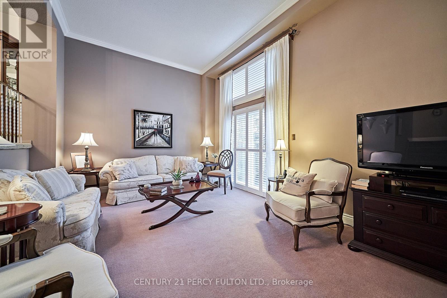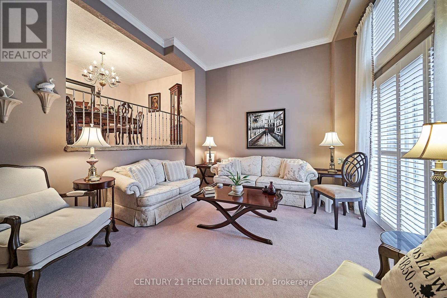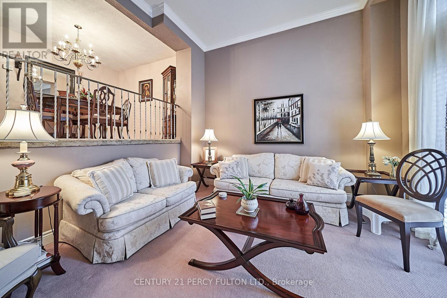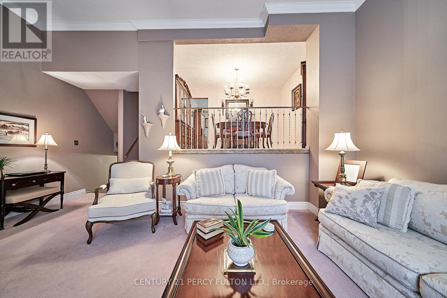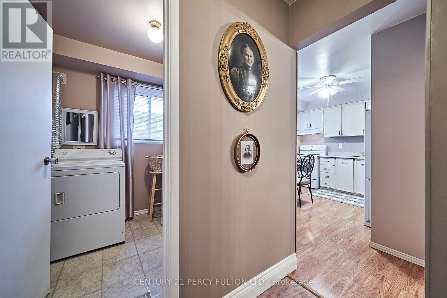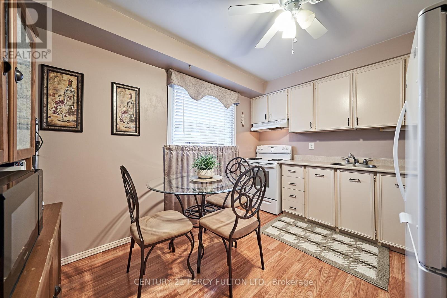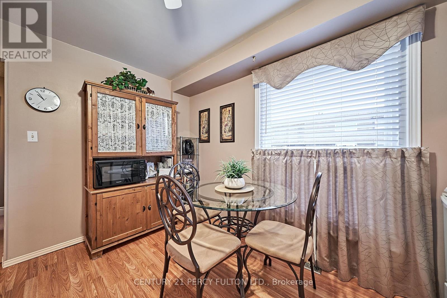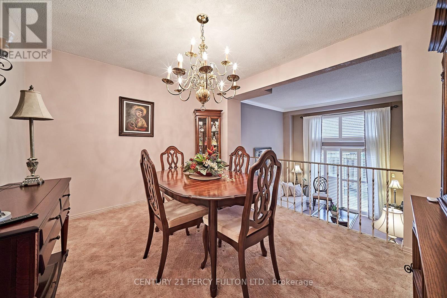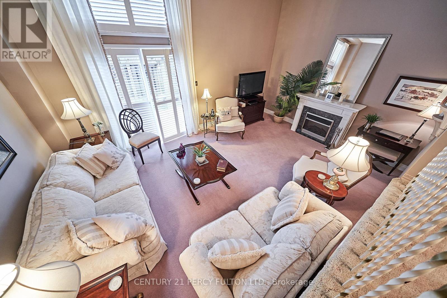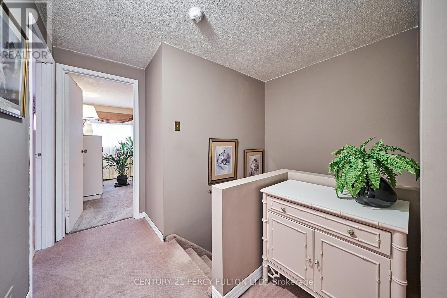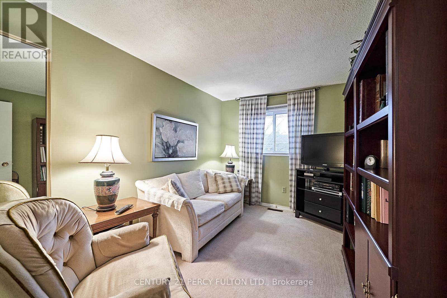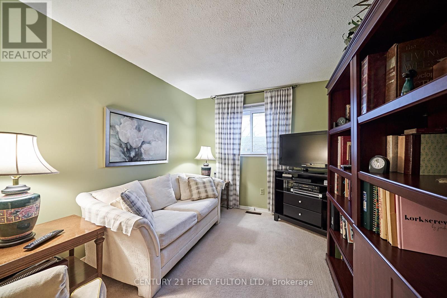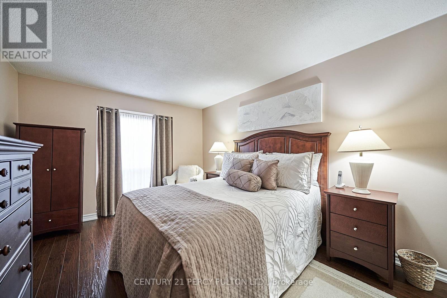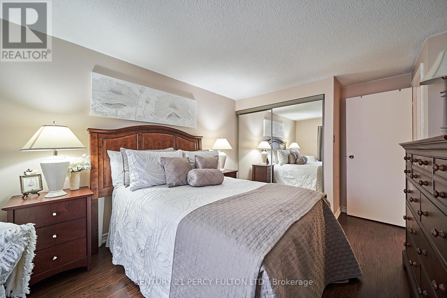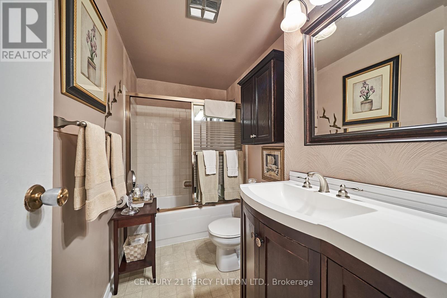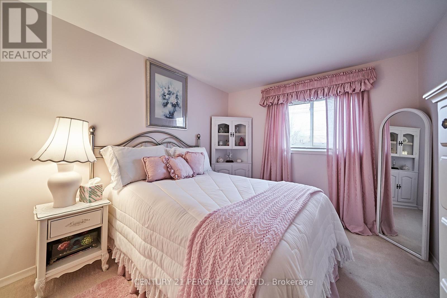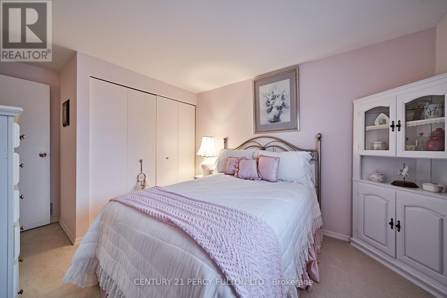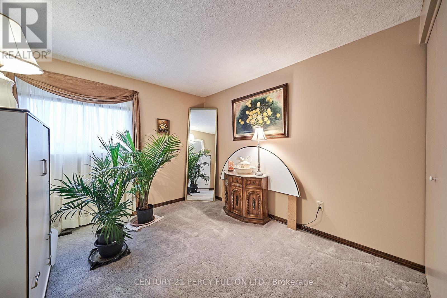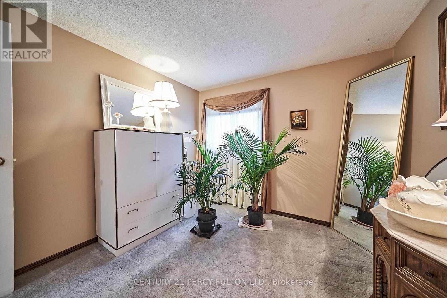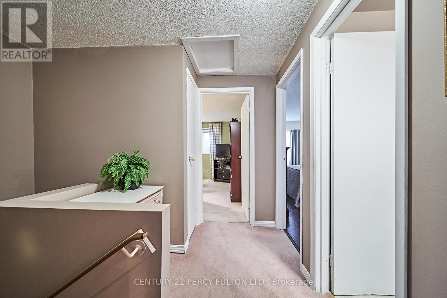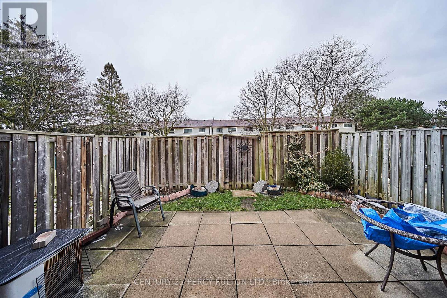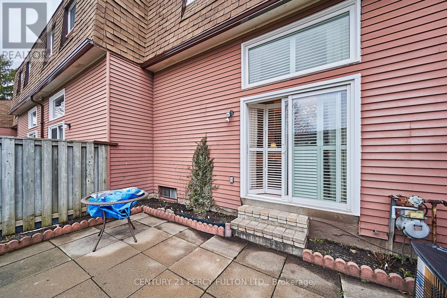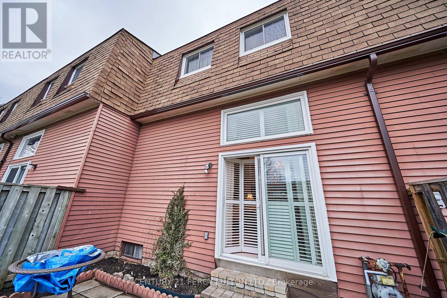44 - 222 Pearson Street Oshawa, Ontario L1G 7C6
$599,999Maintenance,
$554 Monthly
Maintenance,
$554 MonthlyRarely available gem! Immerse yourself in the charm of this beautifully maintained 4-bed, 2-bath townhouse. Pride exudes from every corner, showcasing a spacious living room, eat-in kitchen, and attached dining room. The primary bedroom boasts a generous closet at the front of the house. Enjoy the luxury of two-car parking and a private backyard, perfect for relaxation. Nestled in a quiet neighborhood, relish the convenience of a parkette and an outdoor pool. This residence resides in a high-demand complex, offering proximity to shopping, schools, transit, and more. Experience the ease of garage access, making everyday living a breeze. Don't miss out on this exceptional opportunity! **** EXTRAS **** ALL EXISTING APPLIANCES, ( WASHER,DRYER, STOVE, FRIDGE AND B/I DISHWASHER), ALL ELF'S, ALL WINDOW TREATMENTS, FURANCE 2019, A/C 2019 AAND WINDOWS 2021 (id:58073)
Open House
This property has open houses!
12:00 pm
Ends at:2:00 pm
Property Details
| MLS® Number | E8302100 |
| Property Type | Single Family |
| Community Name | O'Neill |
| Amenities Near By | Hospital, Park, Schools, Place Of Worship |
| Community Features | Pet Restrictions |
| Equipment Type | Water Heater |
| Features | Level |
| Parking Space Total | 2 |
| Pool Type | Outdoor Pool |
| Rental Equipment Type | Water Heater |
Building
| Bathroom Total | 2 |
| Bedrooms Above Ground | 4 |
| Bedrooms Total | 4 |
| Amenities | Visitor Parking, Separate Electricity Meters |
| Architectural Style | Multi-level |
| Basement Development | Partially Finished |
| Basement Type | N/a (partially Finished) |
| Cooling Type | Central Air Conditioning |
| Exterior Finish | Brick, Aluminum Siding |
| Fire Protection | Smoke Detectors |
| Foundation Type | Insulated Concrete Forms |
| Heating Fuel | Natural Gas |
| Heating Type | Forced Air |
| Type | Row / Townhouse |
Parking
| Garage |
Land
| Acreage | No |
| Land Amenities | Hospital, Park, Schools, Place Of Worship |
Rooms
| Level | Type | Length | Width | Dimensions |
|---|---|---|---|---|
| Second Level | Kitchen | 3.69 m | 3.1 m | 3.69 m x 3.1 m |
| Second Level | Dining Room | 3.69 m | 3.1 m | 3.69 m x 3.1 m |
| Second Level | Laundry Room | 1.98 m | 2.1 m | 1.98 m x 2.1 m |
| Basement | Recreational, Games Room | 3.99 m | 4.72 m | 3.99 m x 4.72 m |
| Main Level | Living Room | 4.24 m | 6.03 m | 4.24 m x 6.03 m |
| Upper Level | Primary Bedroom | 4.79 m | 3.2 m | 4.79 m x 3.2 m |
| Upper Level | Bedroom 2 | 4.38 m | 2.87 m | 4.38 m x 2.87 m |
| Upper Level | Bedroom 3 | 3.09 m | 3.26 m | 3.09 m x 3.26 m |
| Upper Level | Bedroom 4 | 2.68 m | 3.66 m | 2.68 m x 3.66 m |
| In Between | Foyer | 1.95 m | 3.26 m | 1.95 m x 3.26 m |
https://www.realtor.ca/real-estate/26841512/44-222-pearson-street-oshawa-oneill
