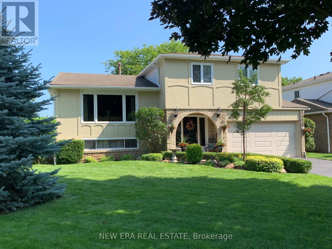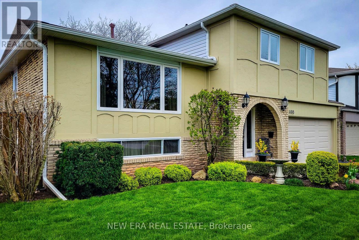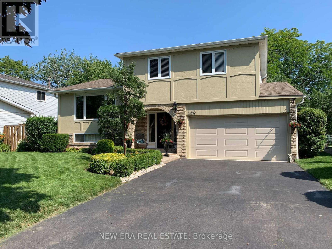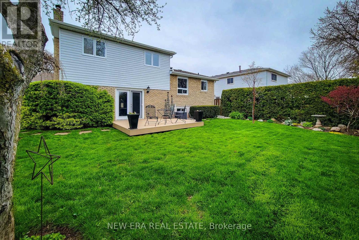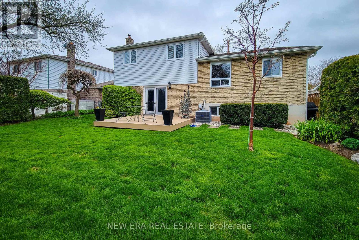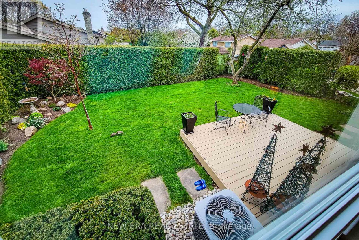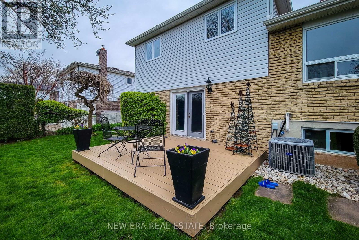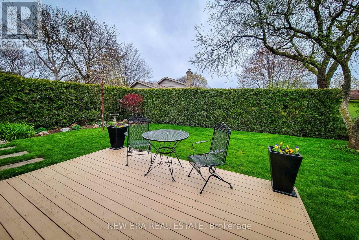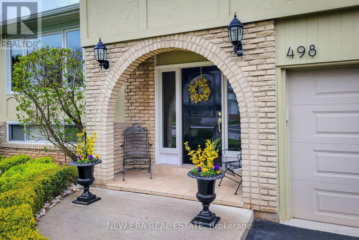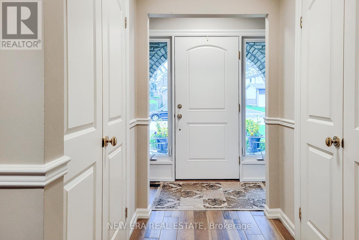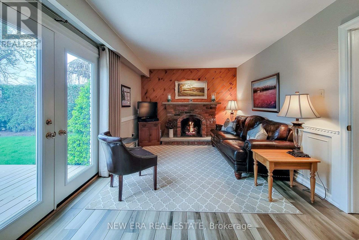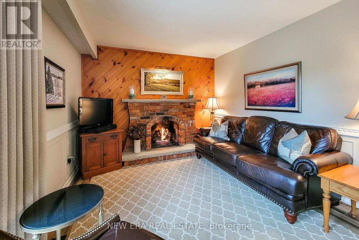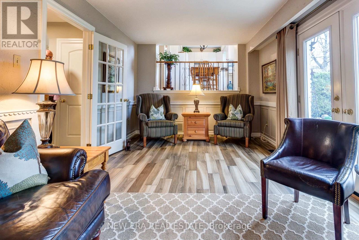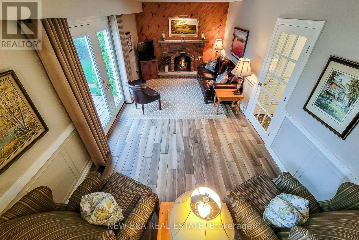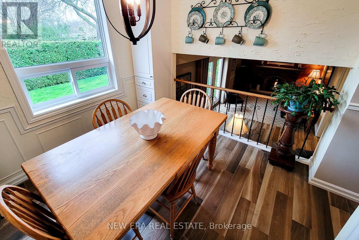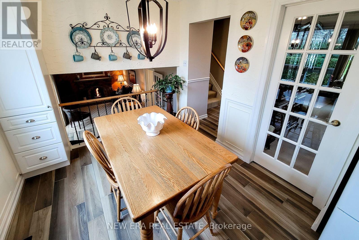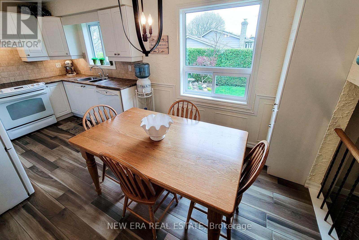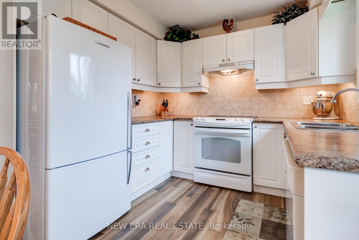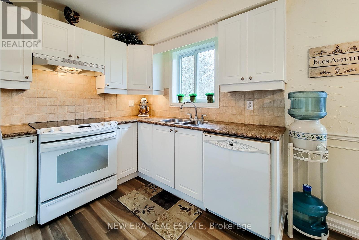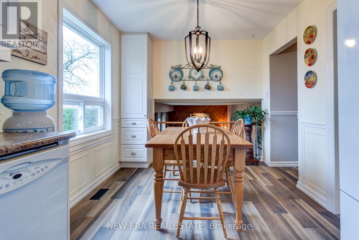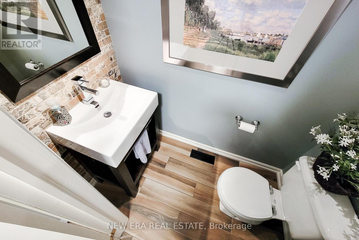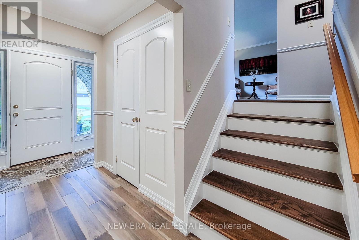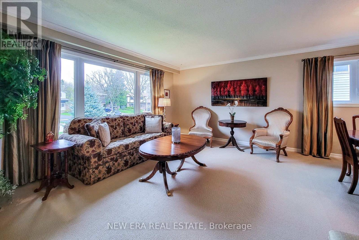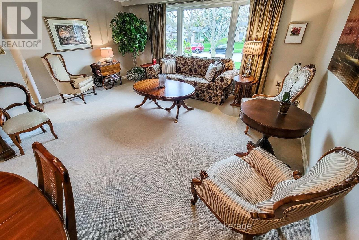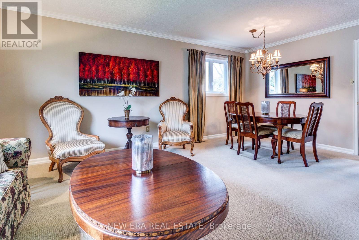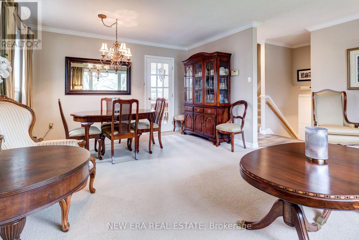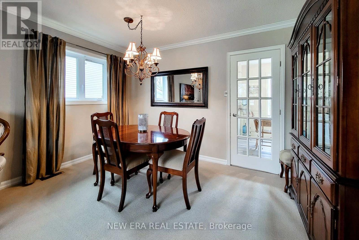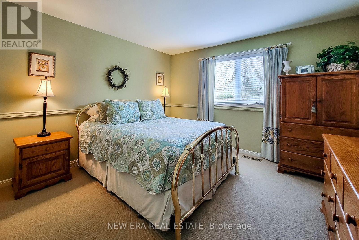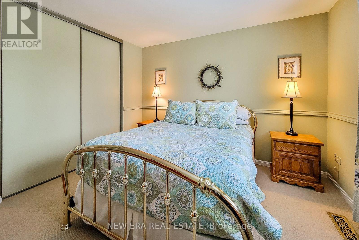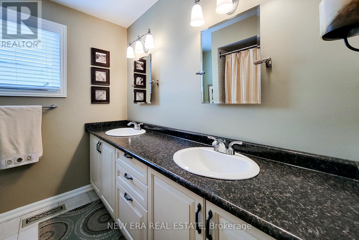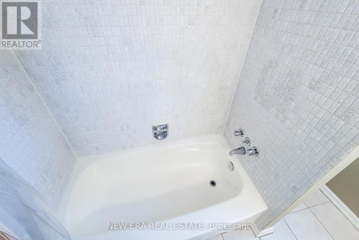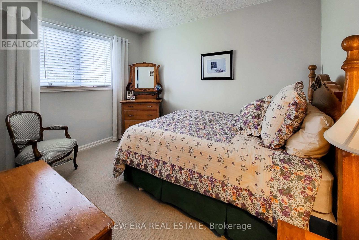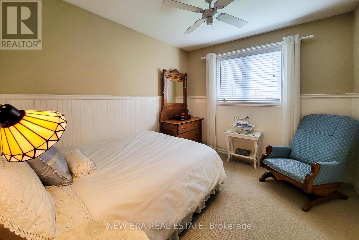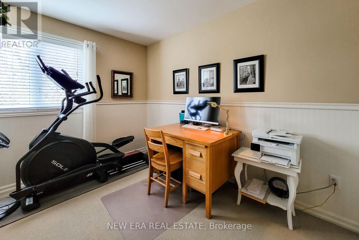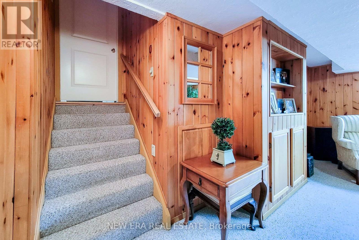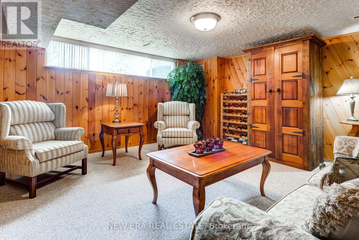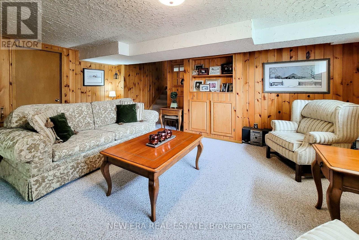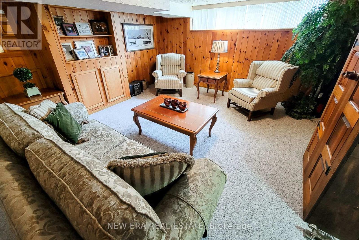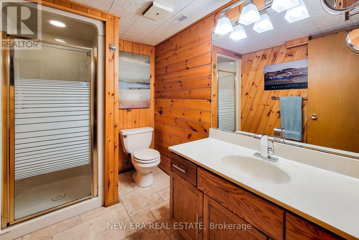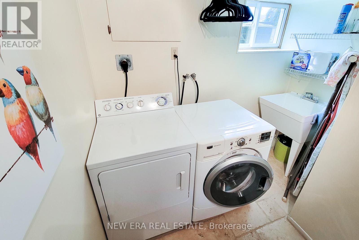4 Bedroom 3 Bathroom
Fireplace Central Air Conditioning Forced Air
$1,449,900
Gorgeous 4 level sidesplit for sale in great family friendly neighbourhood. This beautifully updated, well maintained home shows exceptionally well. Lots of finished living space throughout. Main floor has 2 pc powder room, cozy family room w/gas fireplace & walk-out to back. Separate living & dining room area. Eat-in kitchen has ample cupboard & counter space, tiled backsplash with lots of natural light shining i. Upstairs features 4 bedrooms with 5 pc main bathroom. Finished basement with spacious Rec room, laundry and full 3 pc bath. Fully fenced backyard with wooden deck and beautiful landscaping throughout. Close to schools, parks, transit and all major amenities. Short drive to highway. This home is situated in a great location and is a definite must see! (id:58073)
Property Details
| MLS® Number | W8294642 |
| Property Type | Single Family |
| Community Name | Bronte West |
| Amenities Near By | Park, Place Of Worship, Public Transit, Schools |
| Community Features | Community Centre |
| Equipment Type | Water Heater |
| Parking Space Total | 6 |
| Rental Equipment Type | Water Heater |
Building
| Bathroom Total | 3 |
| Bedrooms Above Ground | 4 |
| Bedrooms Total | 4 |
| Appliances | Central Vacuum, Dishwasher, Dryer, Refrigerator, Stove, Washer, Window Coverings |
| Basement Development | Finished |
| Basement Type | Full (finished) |
| Construction Style Attachment | Detached |
| Construction Style Split Level | Sidesplit |
| Cooling Type | Central Air Conditioning |
| Exterior Finish | Brick, Stucco |
| Fireplace Present | Yes |
| Foundation Type | Poured Concrete |
| Heating Fuel | Natural Gas |
| Heating Type | Forced Air |
| Type | House |
| Utility Water | Municipal Water |
Parking
Land
| Acreage | No |
| Land Amenities | Park, Place Of Worship, Public Transit, Schools |
| Sewer | Sanitary Sewer |
| Size Irregular | 55.32 X 100 Ft |
| Size Total Text | 55.32 X 100 Ft |
Rooms
| Level | Type | Length | Width | Dimensions |
|---|
| Second Level | Living Room | 5.18 m | 3.54 m | 5.18 m x 3.54 m |
| Second Level | Dining Room | 3.75 m | 2.59 m | 3.75 m x 2.59 m |
| Second Level | Kitchen | 5.18 m | 2.74 m | 5.18 m x 2.74 m |
| Third Level | Primary Bedroom | 3.72 m | 3.57 m | 3.72 m x 3.57 m |
| Third Level | Bedroom 2 | 3.35 m | 2.87 m | 3.35 m x 2.87 m |
| Third Level | Bedroom 3 | 3.38 m | 2.83 m | 3.38 m x 2.83 m |
| Third Level | Bedroom 4 | 3.32 m | 2.74 m | 3.32 m x 2.74 m |
| Basement | Recreational, Games Room | 5.64 m | 5.03 m | 5.64 m x 5.03 m |
| Main Level | Family Room | 6.4 m | 3.26 m | 6.4 m x 3.26 m |
https://www.realtor.ca/real-estate/26831265/498-vanguard-crescent-oakville-bronte-west
