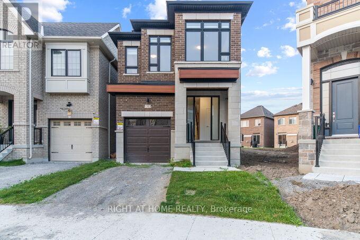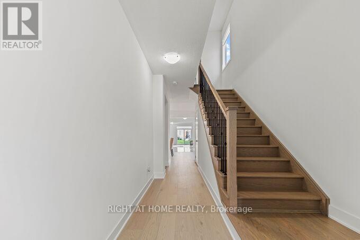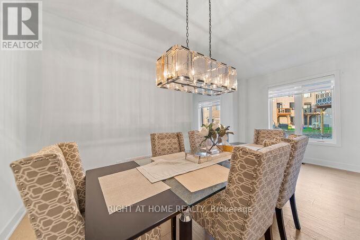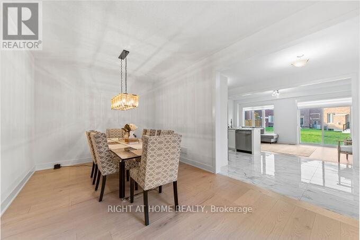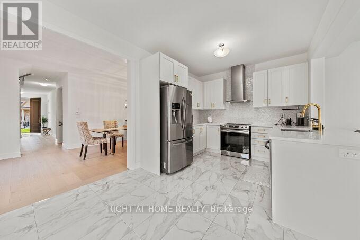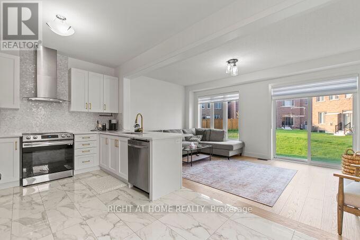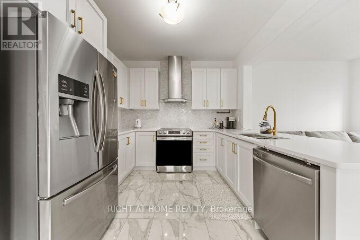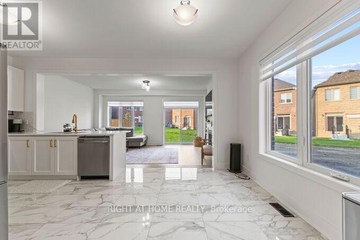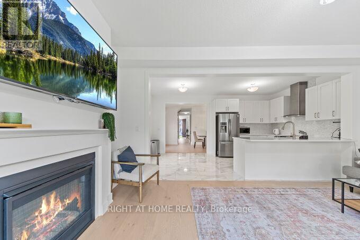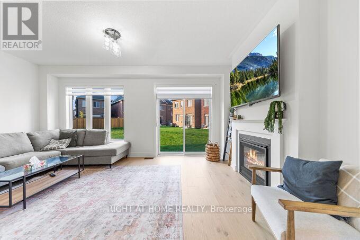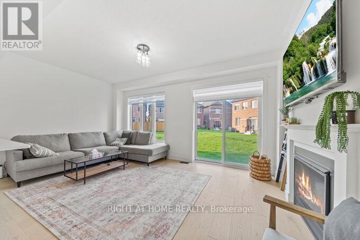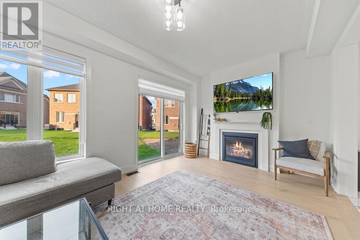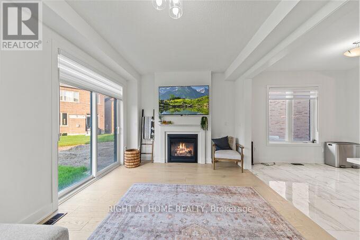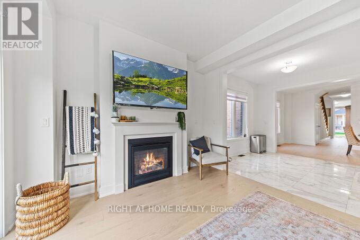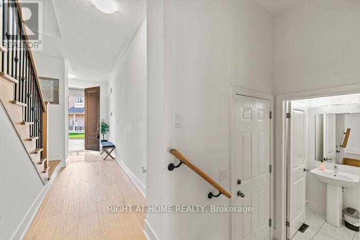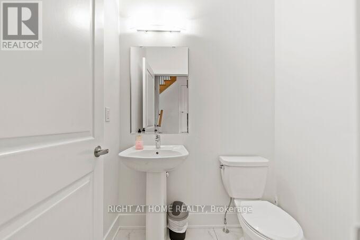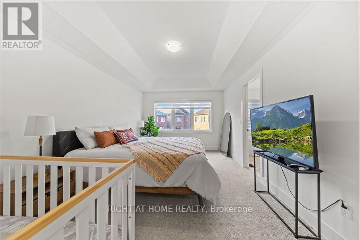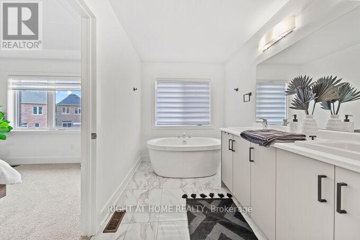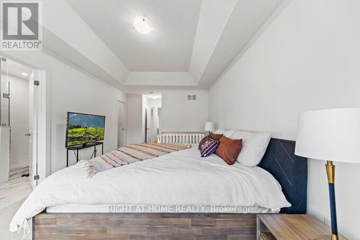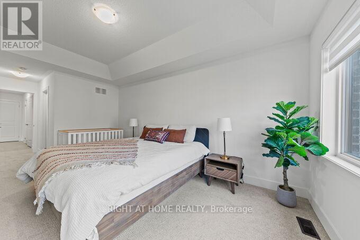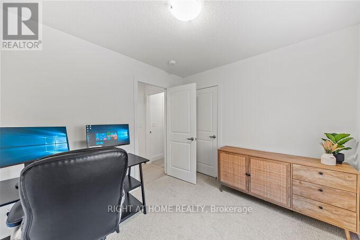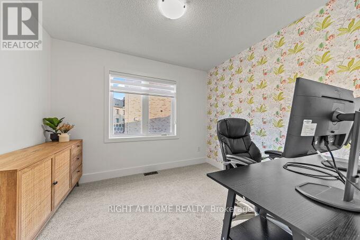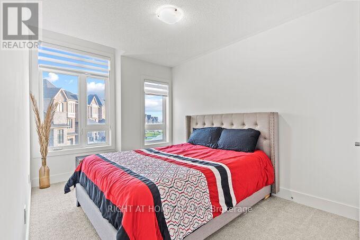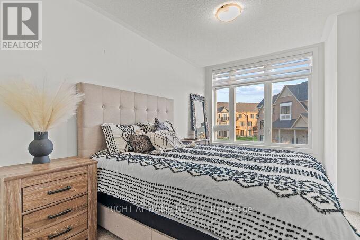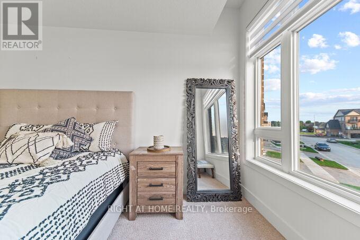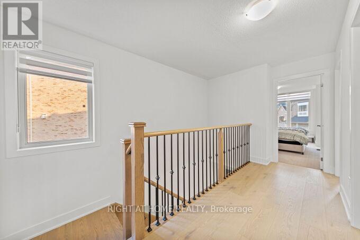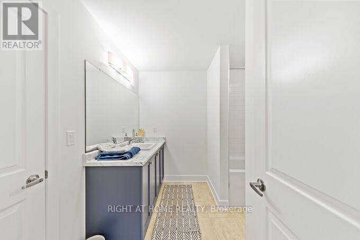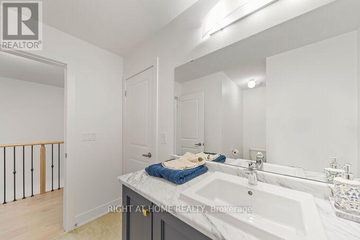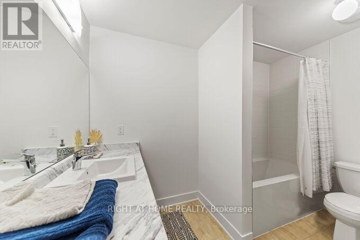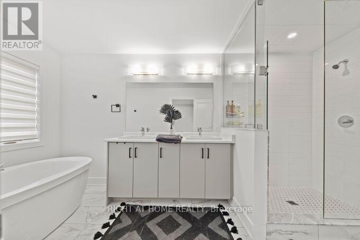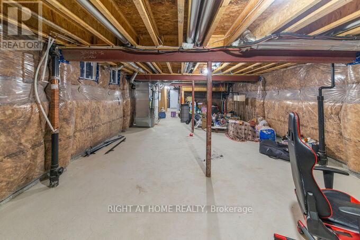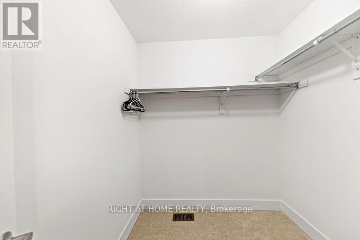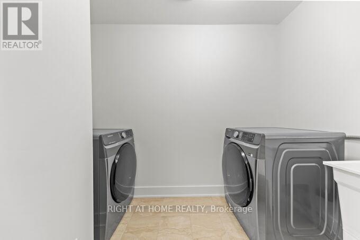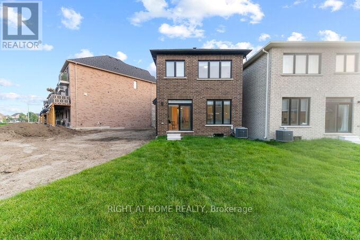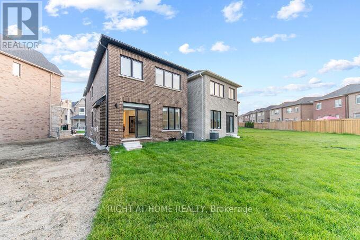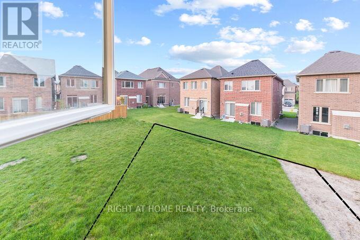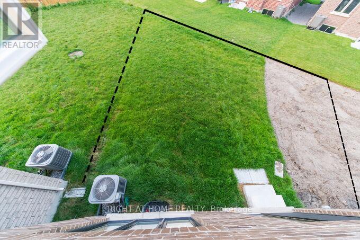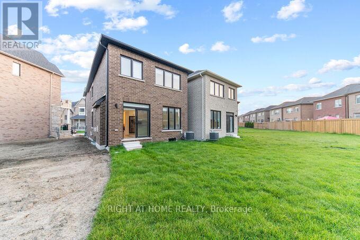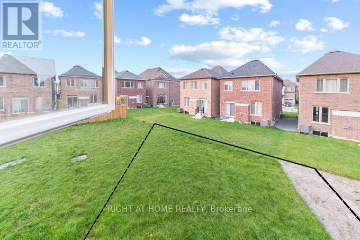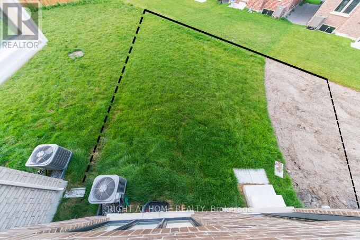4 Bedroom 3 Bathroom
Fireplace Central Air Conditioning Forced Air
$999,999
Welcome to this luxurious modern contemporary masterpiece, boasting just over two years of age and situated on a premium PIE-shaped lot, offering one of the largest backyards on the street. With ample space, the backyard presents a canvas ready to be transformed into your very own private oasis tailored to your desires. Convenience meets luxury with its strategic location, mere minutes away from grocery stores, Thermea Spa, high ranked schools, banks and all essential amenities. Upgrades galore - over 60k spent on upgrades. Luxurious kitchen with Brass Finishings, upgraded light fixture in dining room, Marble floors in main foyer, kitchen and in primary bathroom. Oak staircase with Iron pickets. Convenient 2nd floor laundry. Soaring 9 ft ceilings on Main Floor and 9ft tray ceiling in the primary room. The primary suite is ideal for those seeking their own sanctuary, complete with separate His and Hers closets, providing ample storage and personalized space. **** EXTRAS **** **Must See Virtual Tour** (id:58073)
Property Details
| MLS® Number | E8323710 |
| Property Type | Single Family |
| Community Name | Rural Whitby |
| Amenities Near By | Park, Place Of Worship, Public Transit |
| Community Features | School Bus |
| Parking Space Total | 2 |
Building
| Bathroom Total | 3 |
| Bedrooms Above Ground | 4 |
| Bedrooms Total | 4 |
| Appliances | Blinds, Dishwasher, Dryer, Refrigerator, Stove, Washer |
| Basement Development | Unfinished |
| Basement Type | Full (unfinished) |
| Construction Style Attachment | Detached |
| Cooling Type | Central Air Conditioning |
| Exterior Finish | Brick |
| Fireplace Present | Yes |
| Foundation Type | Concrete |
| Heating Fuel | Natural Gas |
| Heating Type | Forced Air |
| Stories Total | 2 |
| Type | House |
| Utility Water | Municipal Water |
Parking
Land
| Acreage | No |
| Land Amenities | Park, Place Of Worship, Public Transit |
| Sewer | Sanitary Sewer |
| Size Irregular | 18.9 X 132.3 Ft ; Irregular Pie Shaped 132.3 X 18.88 X 100 |
| Size Total Text | 18.9 X 132.3 Ft ; Irregular Pie Shaped 132.3 X 18.88 X 100 |
| Surface Water | River/stream |
Rooms
| Level | Type | Length | Width | Dimensions |
|---|
| Second Level | Primary Bedroom | 5.18 m | 3.14 m | 5.18 m x 3.14 m |
| Second Level | Bedroom 2 | 4.62 m | 2.74 m | 4.62 m x 2.74 m |
| Second Level | Bedroom 3 | 4.47 m | 2.74 m | 4.47 m x 2.74 m |
| Second Level | Bedroom 4 | 3.12 m | 2.77 m | 3.12 m x 2.77 m |
| Second Level | Laundry Room | 2.97 m | 1.6 m | 2.97 m x 1.6 m |
| Main Level | Kitchen | 5.59 m | 3.05 m | 5.59 m x 3.05 m |
| Main Level | Family Room | 5.59 m | 3.33 m | 5.59 m x 3.33 m |
| Main Level | Living Room | 5.59 m | 3.25 m | 5.59 m x 3.25 m |
| Main Level | Dining Room | 5.59 m | 3.25 m | 5.59 m x 3.25 m |
https://www.realtor.ca/real-estate/26872131/51-dorian-drive-whitby-rural-whitby
