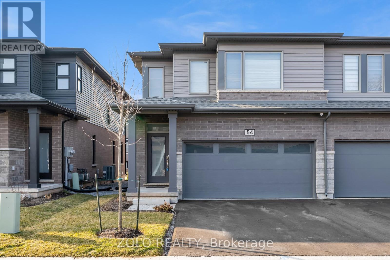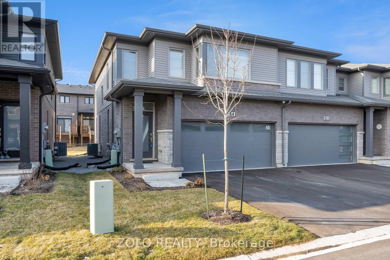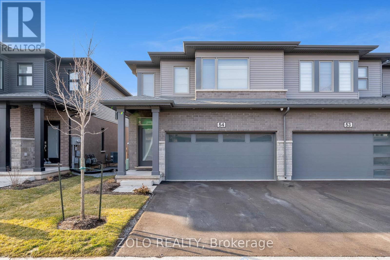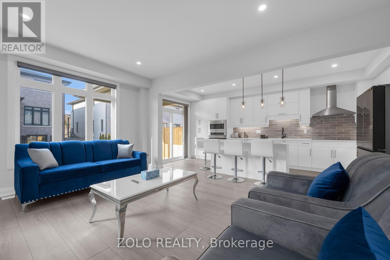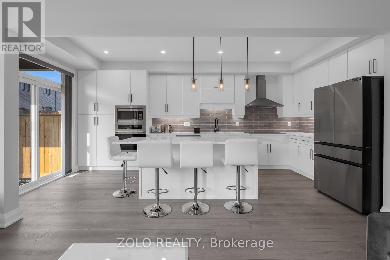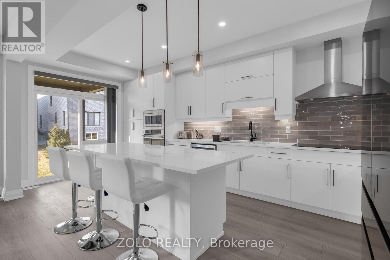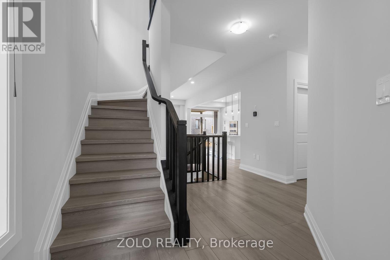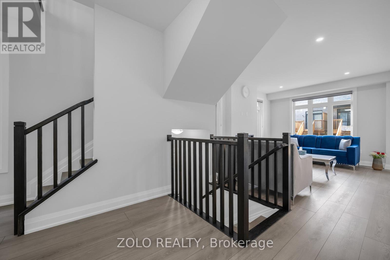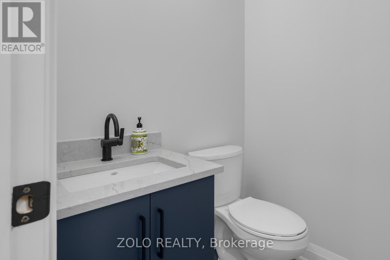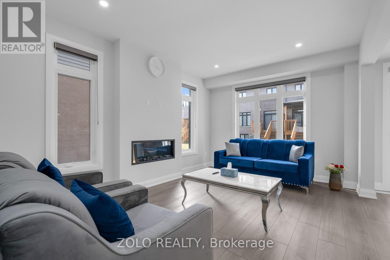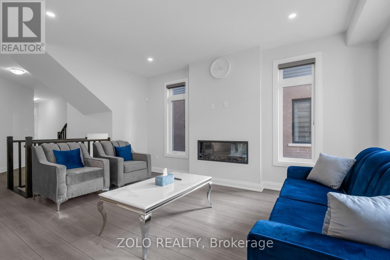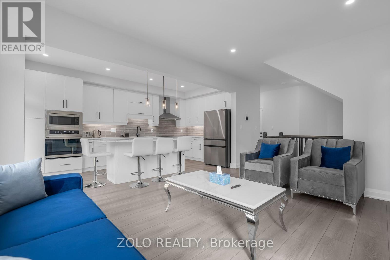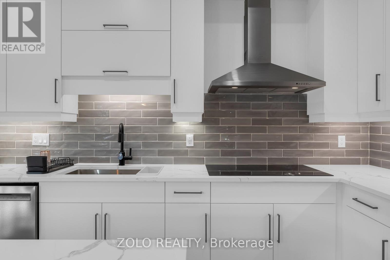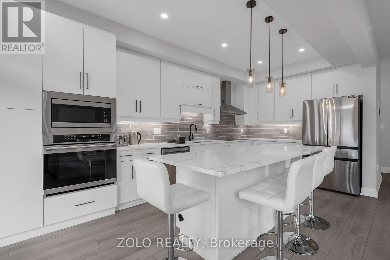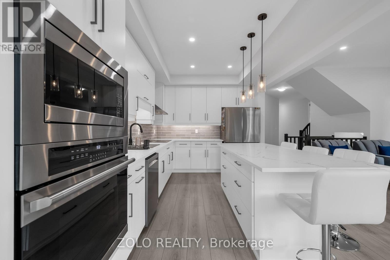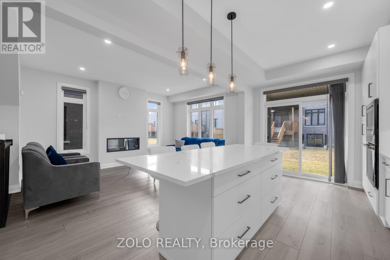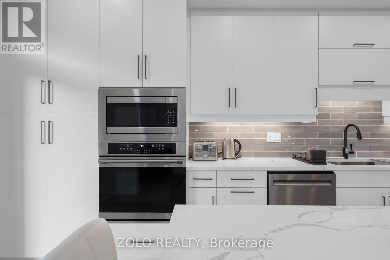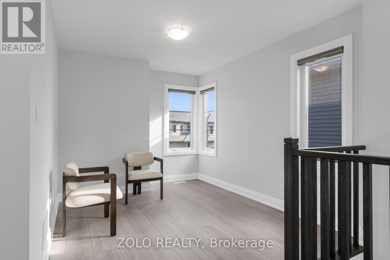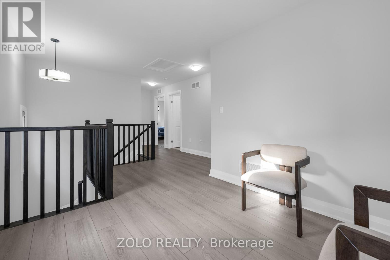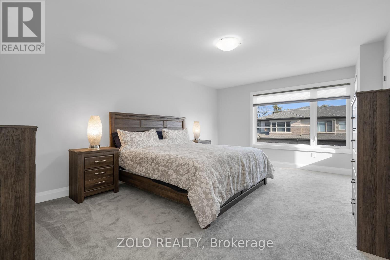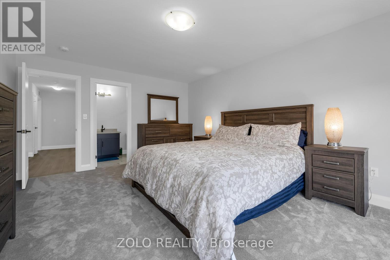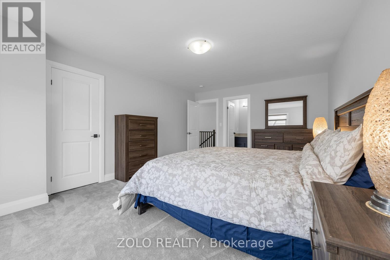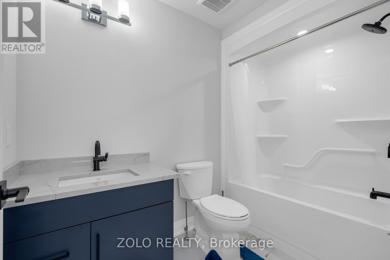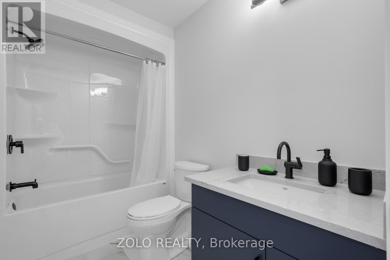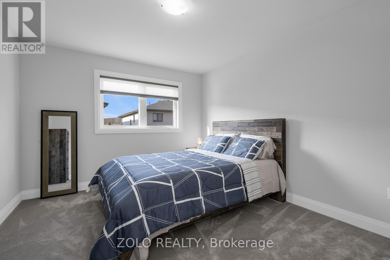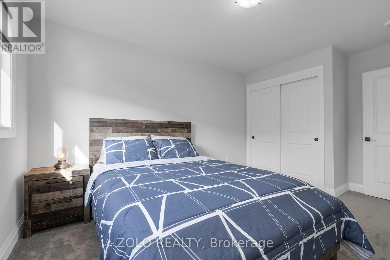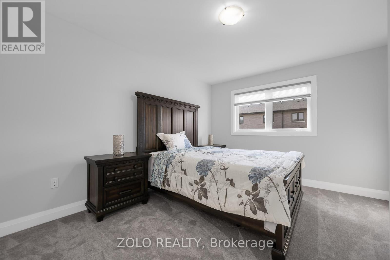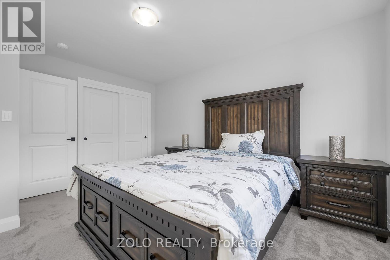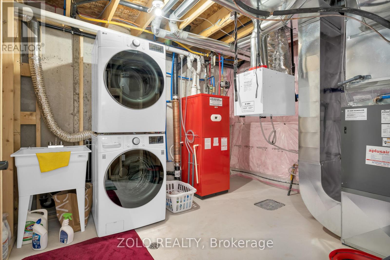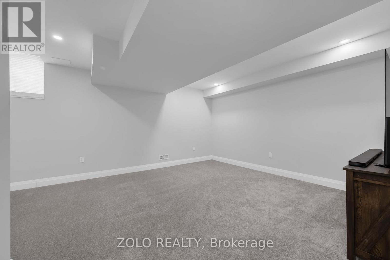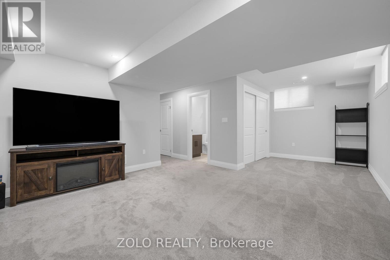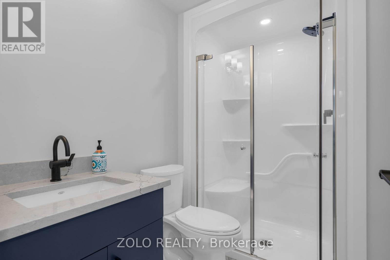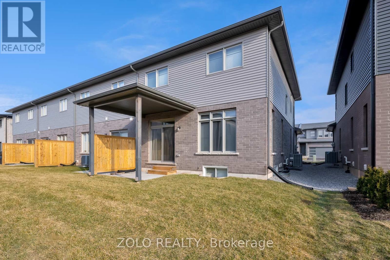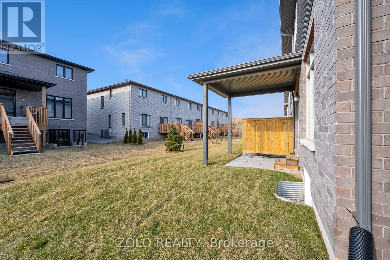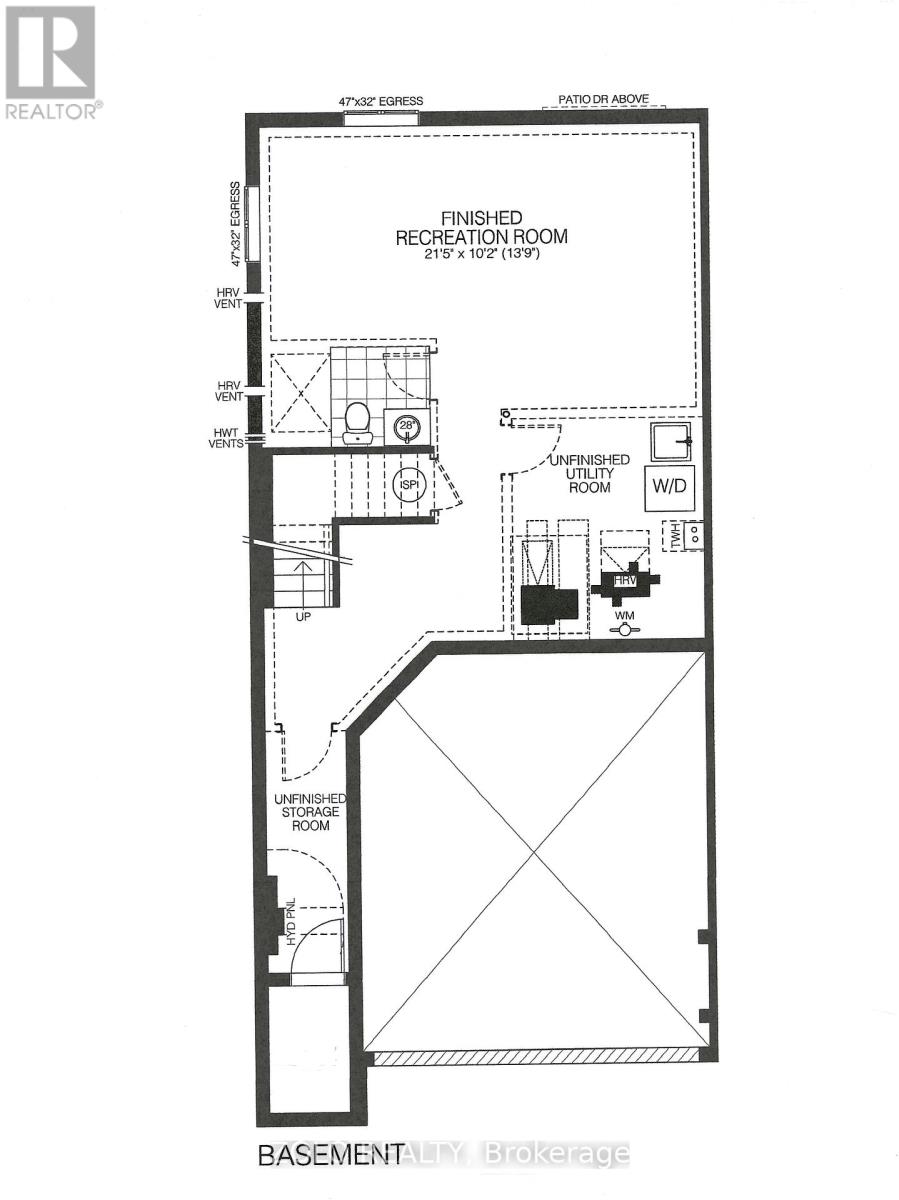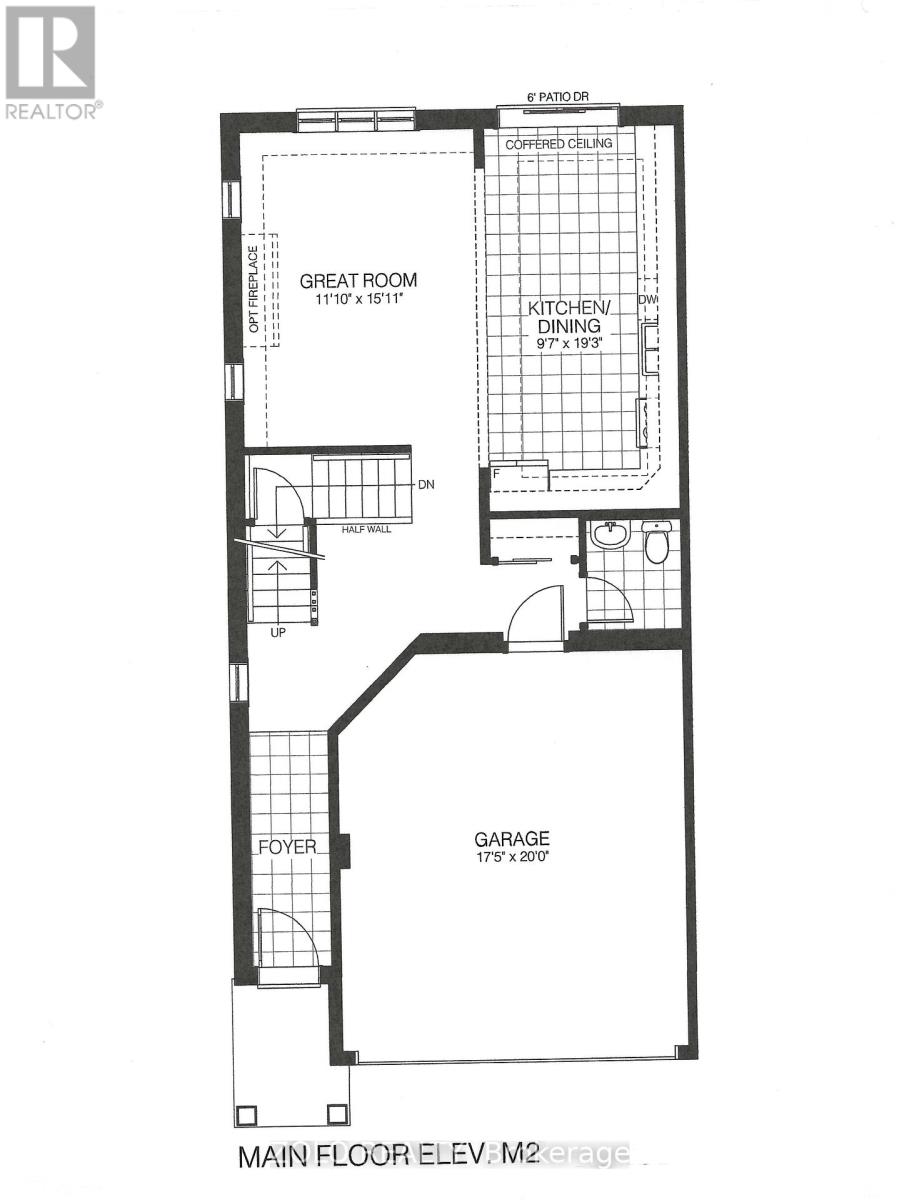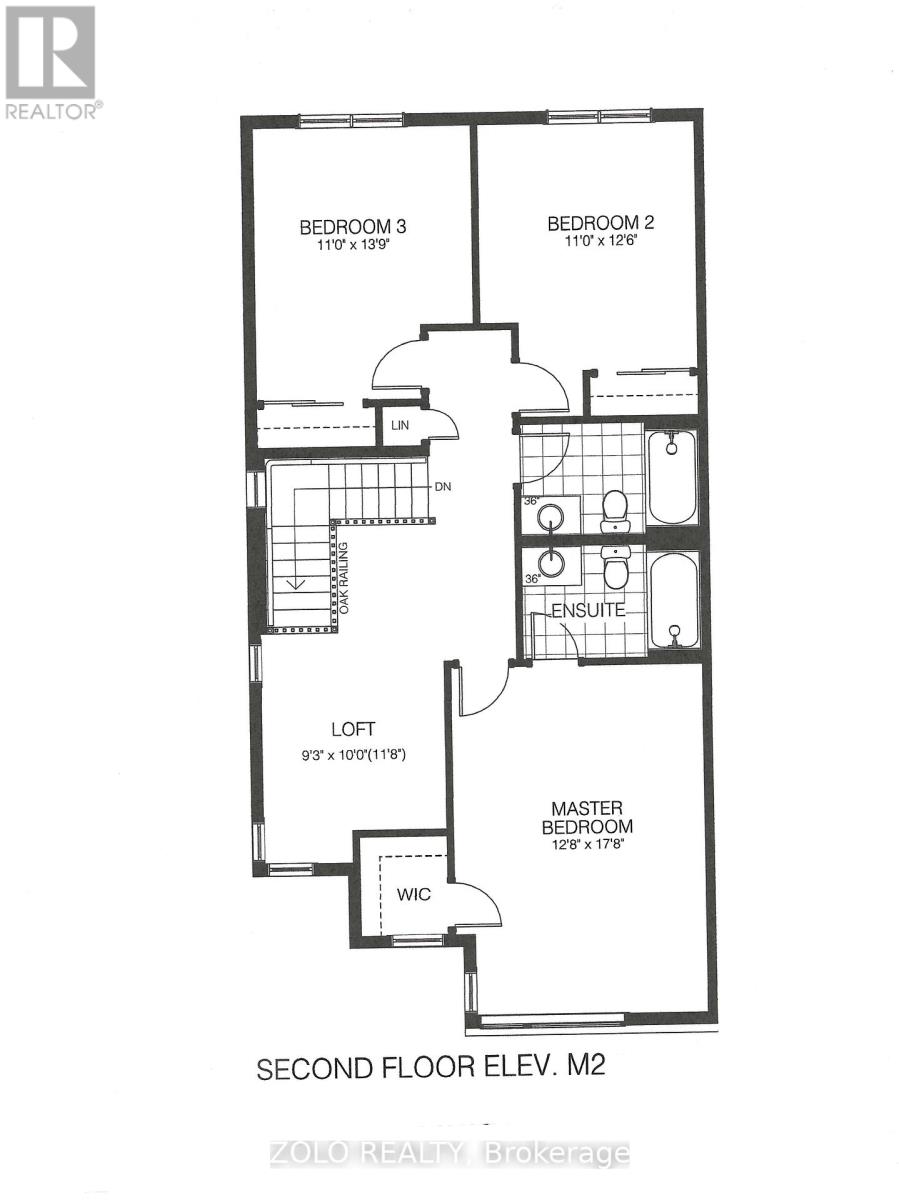4 Bedroom 4 Bathroom
Fireplace Central Air Conditioning Forced Air
$829,900Maintenance,
$102.32 Monthly
Brand New two-story End Unit Townhouse! Bright and Spacious Main Floor with 9ft Ceiling, modern finish, $135000 upgrades from the builder, Central Niagara Falls, Never Lived In.Open Concept Chef Kitchen with quarts counter tops, large Kitchen Island, SS appliances with Induction cooker, wall mounted Oven and Microwave, Luxury Vinyl on main floor and Loft area, Electric Fireplace in Great Room. 10x10 Porch is in Backyard. Upstairs 3 Bedroom and Loft, extra large master Bedroom with ensuite and oversized walk in Closet, with two others large rooms with Closets, with Carpet. Decent size Loft with vinyl giving appealing look to the second floor. Smooth ceilingsTranson windows on main Floor, Large Windows in all Bedrooms, Finished basement from the builder with large Recreation Room, Den, 3-piece bathroom with standing shower, large closet, large windows in Basement to Let more lights in. Pot lights in Main Floor and Basement. Property easily be converted into five bedrooms.Double Car Garage, Conveniently Located Visitor Parking, All Windows Covering included from Hunter Gouglas. Snow removal from driveway included in Maintenace fee. One and Only Best Unit in Millenium Towns, must be seen, Book showing Now ---- Move in Ready. (All availble Furniture is also for sale Prices saperately) (id:58073)
Property Details
| MLS® Number | X8249582 |
| Property Type | Single Family |
| Parking Space Total | 4 |
Building
| Bathroom Total | 4 |
| Bedrooms Above Ground | 3 |
| Bedrooms Below Ground | 1 |
| Bedrooms Total | 4 |
| Basement Development | Finished |
| Basement Type | N/a (finished) |
| Cooling Type | Central Air Conditioning |
| Exterior Finish | Brick, Vinyl Siding |
| Fireplace Present | Yes |
| Heating Fuel | Natural Gas |
| Heating Type | Forced Air |
| Stories Total | 2 |
| Type | Row / Townhouse |
Parking
Land
Rooms
| Level | Type | Length | Width | Dimensions |
|---|
| Second Level | Bedroom | 5.38 m | 3.86 m | 5.38 m x 3.86 m |
| Second Level | Bedroom 2 | 4.19 m | 3.35 m | 4.19 m x 3.35 m |
| Second Level | Bedroom 3 | 3.81 m | 3.35 m | 3.81 m x 3.35 m |
| Second Level | Bathroom | 1.25 m | 1.25 m | 1.25 m x 1.25 m |
| Ground Level | Great Room | 4.85 m | 3.61 m | 4.85 m x 3.61 m |
| Ground Level | Kitchen | 5.87 m | 2.92 m | 5.87 m x 2.92 m |
https://www.realtor.ca/real-estate/26772785/54-4552-portage-rd-niagara-falls
