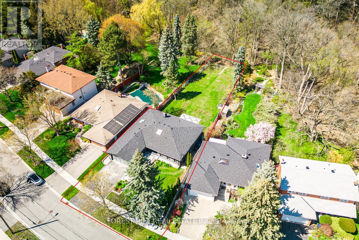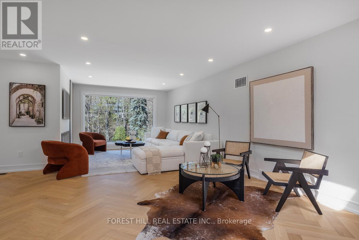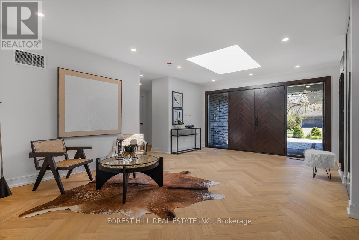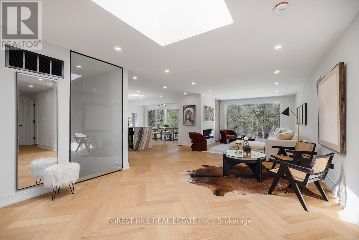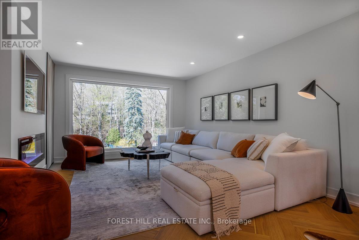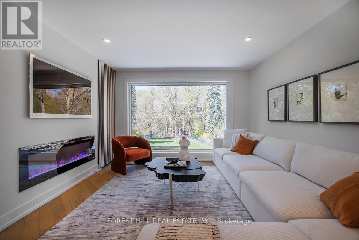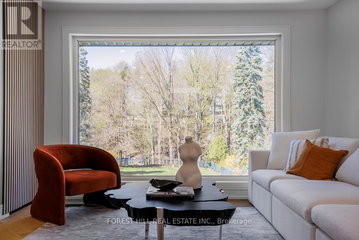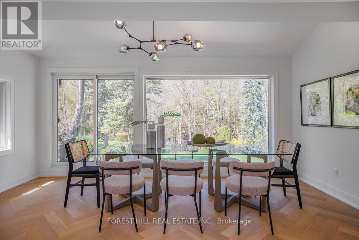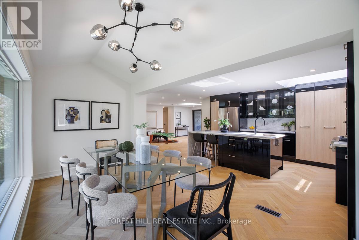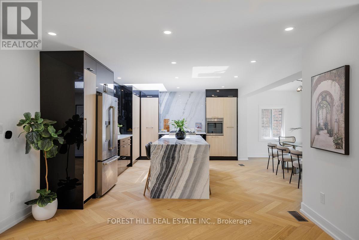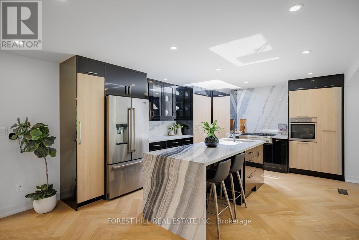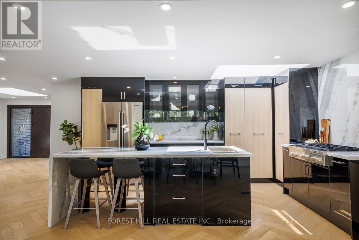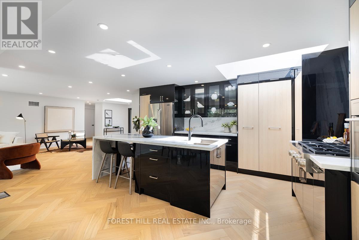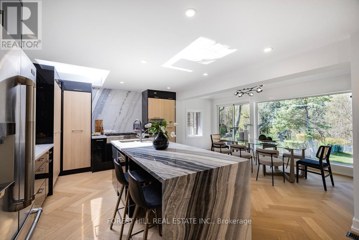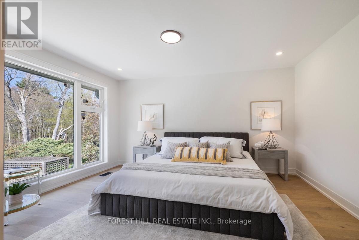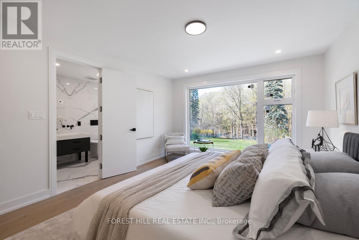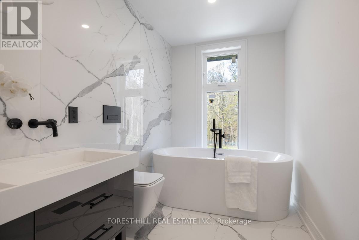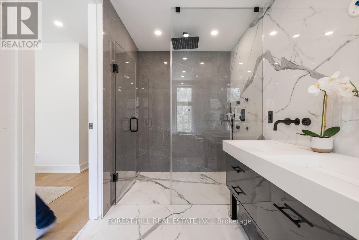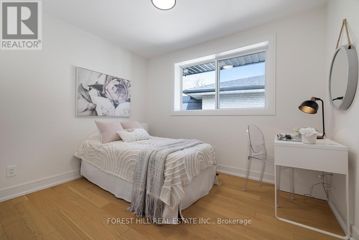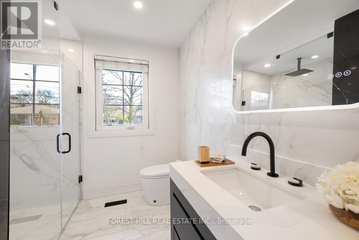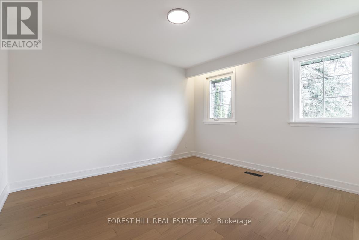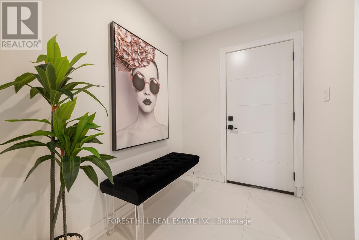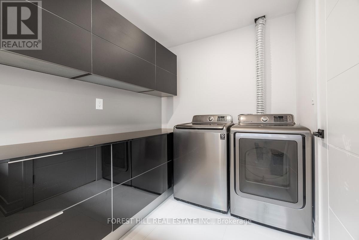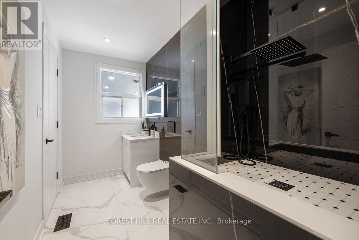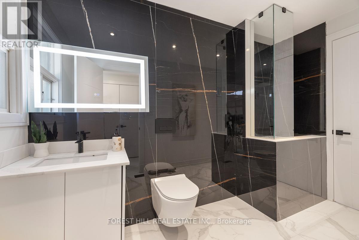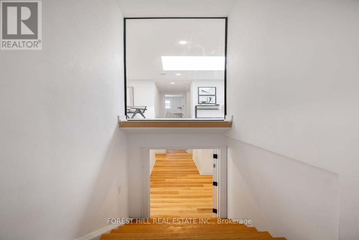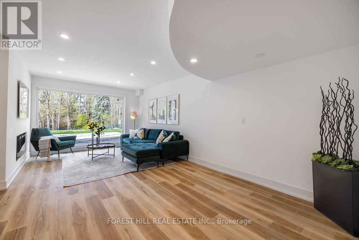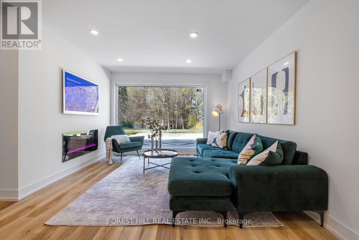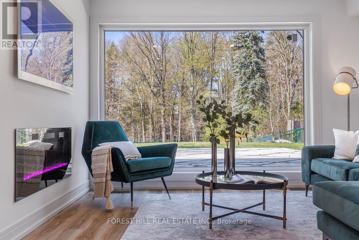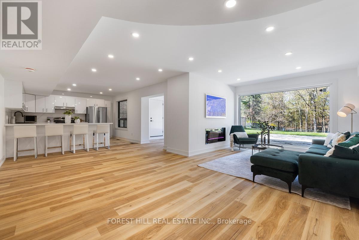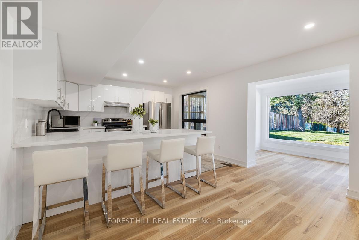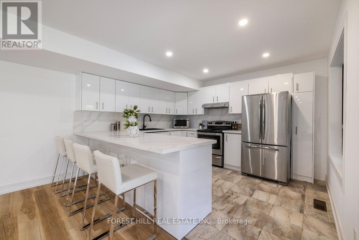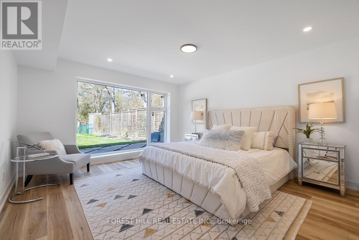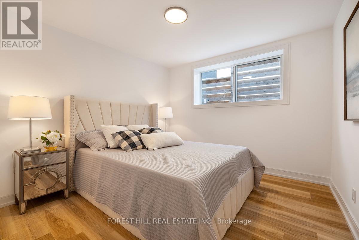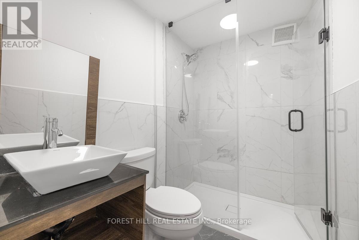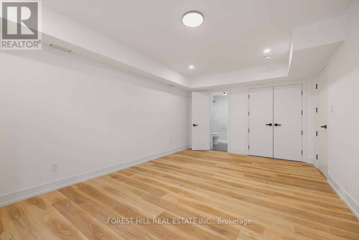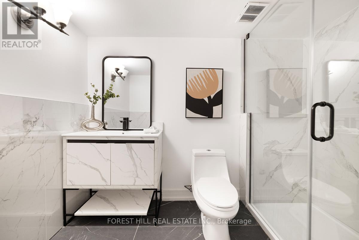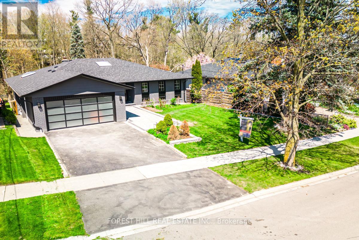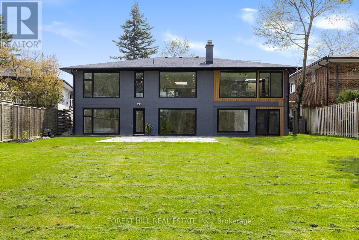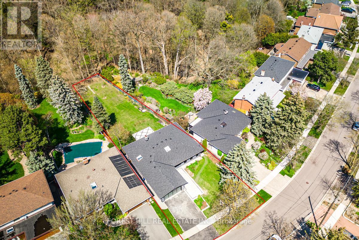6 Bedroom 5 Bathroom
Bungalow Fireplace Central Air Conditioning Forced Air
$2,588,000
**Stunning**Backing Onto RAVINE--RAVINE & TABLE--TABLE LAND(223Ft--POTENTIAL A GARDEN SUITE/A 2ND HM)--COMPELETLY RESIDNGED INTERIOR:2023--$$$)--Situated A Peaceful/Greenbelt W/A Deep Table Land(A POTENTIAL GARDEN SUITE/A 2ND HM ON BACKYARD---Buyer Is To Verify Own-Use W/City Planner) In Mature-Fam Oriented Neighbourhood **Top To Bottom Reno'd(Spent $$$-2023--Feels Like A Brand-New Hm)--Featuring Amazing-View & Open Concept/Modern Interior 3+3Bedrms & 5Washrms W/A Dog Shower & 2Kitchens & 2Laund Rms--Spacious/Full Living Space-2Levels(Lower Level Is A Like A Main Flr) Hm**Multi-Entrance Design(Suitable For Large Fam/Different Generation Living Together Fam/Potential Solid Rental Income**Upd'd Lists----Permitted Open Concept Design(2023),New Kit+Appl(Main-2023),New Washrms(2023),New Flr(2023),New Insulation(Attic/Wall:2023),New Lits(2023),New Stairs(2023),New ENERGY STAR Wnws(2023),New TESLA Fast Car Charger(2023),TRCA Approved For A Swimming Pool & Garden Suite(Bck),Skylit,Deco Fireplace,Approved Circular Driveway,New Plumbing W/Permits(2023),New Mahogony Frt Dr & Garage Dr(2023),New Frt Stone Porch(2023),Interlocking Frt Walkway(2023) & More***GORGEOUS HM & RARE-AVAILABLE RAVINE-TABLE LAND** **** EXTRAS **** *2Kitchens & 2Set Of Kit Appls(Main/Lower)*Main--New Fridge(2023),New Gas Burner(2023),New S/S B/I Oven(2023),New S/S B/I Dishwasher(2023)*Lower Level-Fridge,Stove,B/I Dishwasher*2Set Of Washer/Dryer(Main/Lower Level),Fireplace,Skylit-More (id:58073)
Property Details
| MLS® Number | C8298142 |
| Property Type | Single Family |
| Community Name | Bayview Woods-Steeles |
| Features | Irregular Lot Size |
| Parking Space Total | 6 |
Building
| Bathroom Total | 5 |
| Bedrooms Above Ground | 3 |
| Bedrooms Below Ground | 3 |
| Bedrooms Total | 6 |
| Architectural Style | Bungalow |
| Basement Development | Finished |
| Basement Features | Separate Entrance, Walk Out |
| Basement Type | N/a (finished) |
| Construction Status | Insulation Upgraded |
| Construction Style Attachment | Detached |
| Cooling Type | Central Air Conditioning |
| Exterior Finish | Brick |
| Fireplace Present | Yes |
| Heating Fuel | Natural Gas |
| Heating Type | Forced Air |
| Stories Total | 1 |
| Type | House |
| Utility Water | Municipal Water |
Parking
Land
| Acreage | No |
| Sewer | Sanitary Sewer |
| Size Irregular | 71.56 X 236.23 Ft ; Bkng To Ravine*deep Lot*manicured Garden |
| Size Total Text | 71.56 X 236.23 Ft ; Bkng To Ravine*deep Lot*manicured Garden |
Rooms
| Level | Type | Length | Width | Dimensions |
|---|
| Lower Level | Recreational, Games Room | 6.67 m | 4 m | 6.67 m x 4 m |
| Lower Level | Family Room | | | Measurements not available |
| Lower Level | Bedroom 4 | 5.51 m | 3.56 m | 5.51 m x 3.56 m |
| Lower Level | Bedroom 5 | 4.54 m | 4 m | 4.54 m x 4 m |
| Lower Level | Bedroom | 4.72 m | 3.26 m | 4.72 m x 3.26 m |
| Lower Level | Kitchen | 3.68 m | 2.52 m | 3.68 m x 2.52 m |
| Main Level | Great Room | 6.2 m | 3.9 m | 6.2 m x 3.9 m |
| Main Level | Kitchen | 6.1 m | 4.2 m | 6.1 m x 4.2 m |
| Main Level | Dining Room | 6 m | 2.2 m | 6 m x 2.2 m |
| Main Level | Primary Bedroom | 4.29 m | 3.87 m | 4.29 m x 3.87 m |
| Main Level | Bedroom 2 | 3.65 m | 3 m | 3.65 m x 3 m |
| Main Level | Bedroom 3 | 3.26 m | 3 m | 3.26 m x 3 m |
Utilities
| Sewer | Installed |
| Cable | Available |
https://www.realtor.ca/real-estate/26835767/54-banstock-drive-toronto-bayview-woods-steeles
