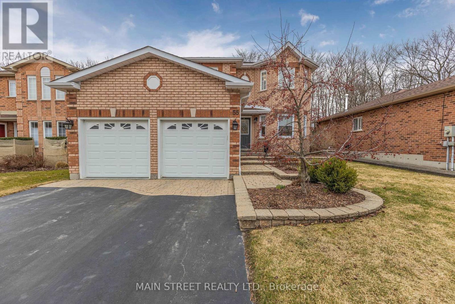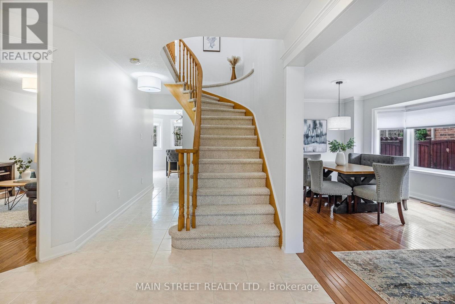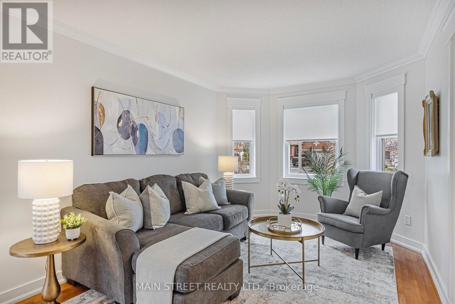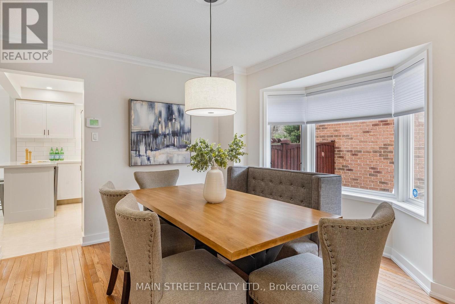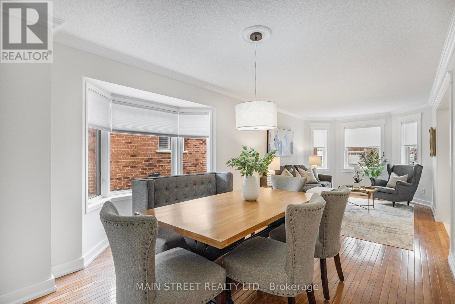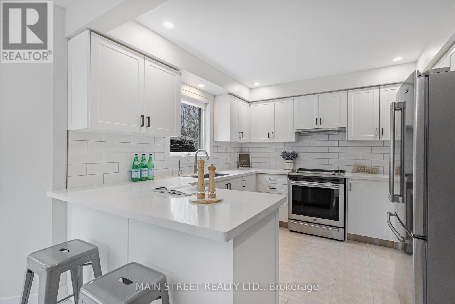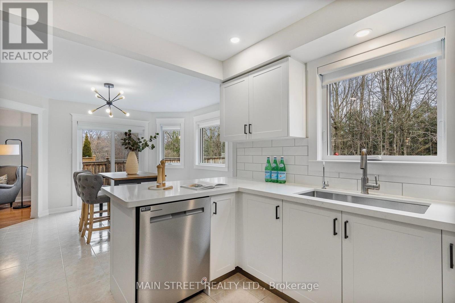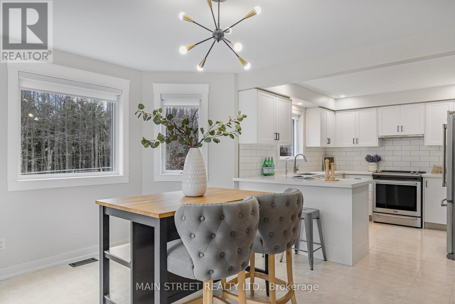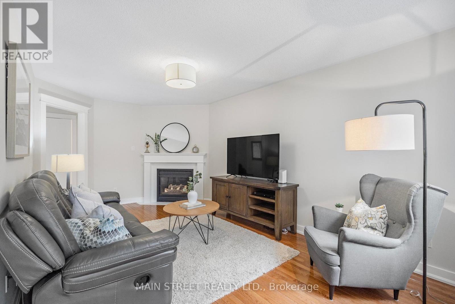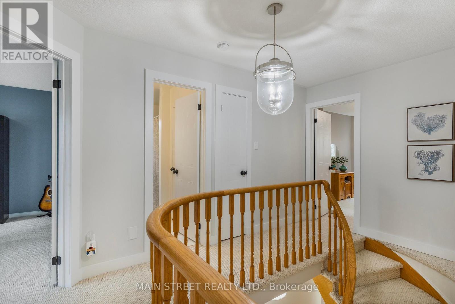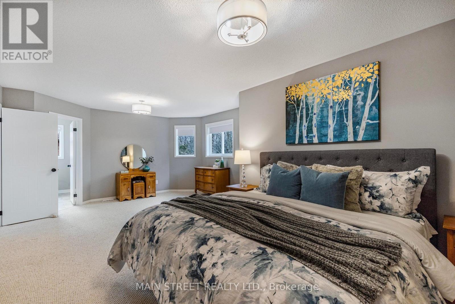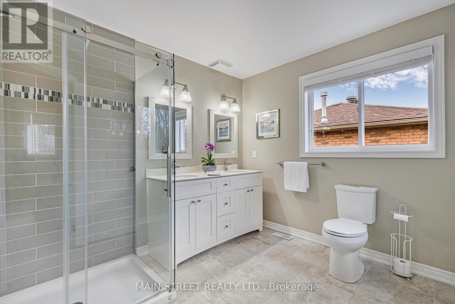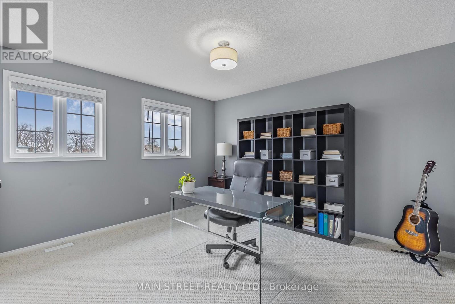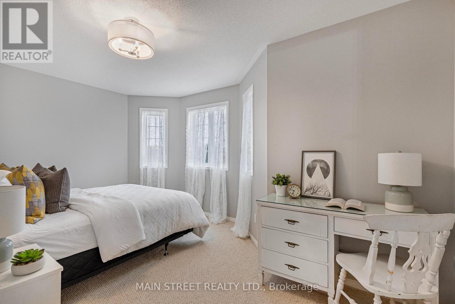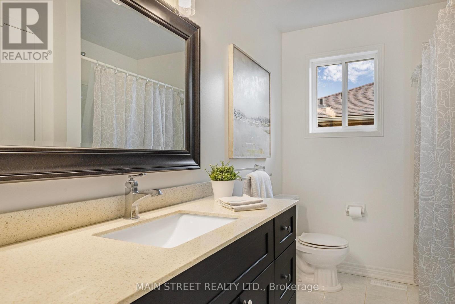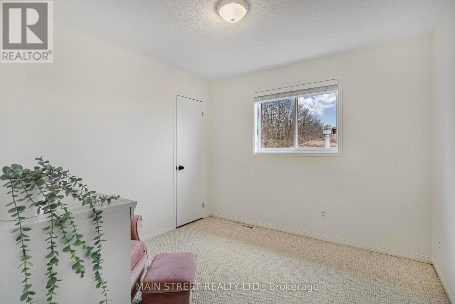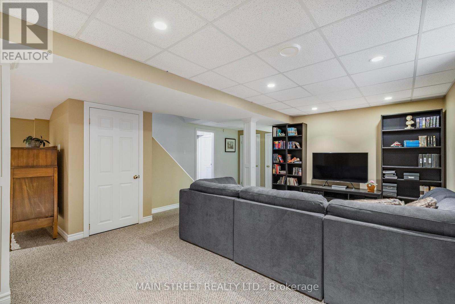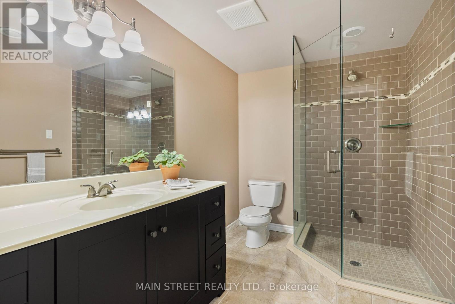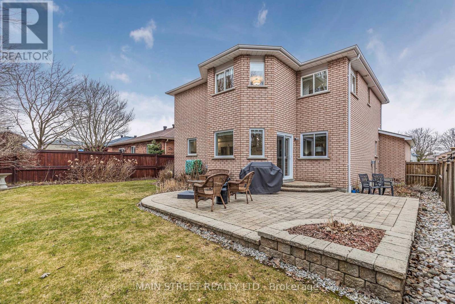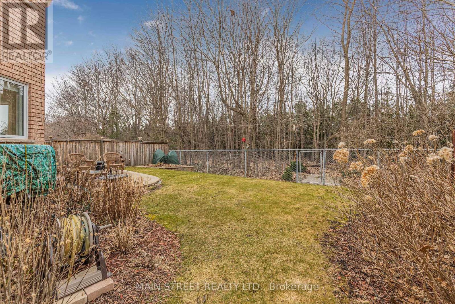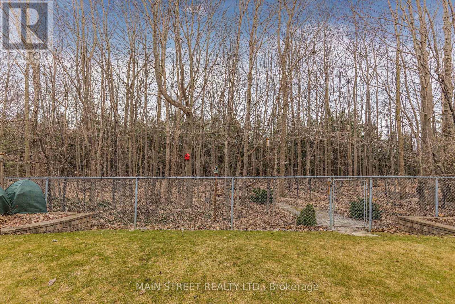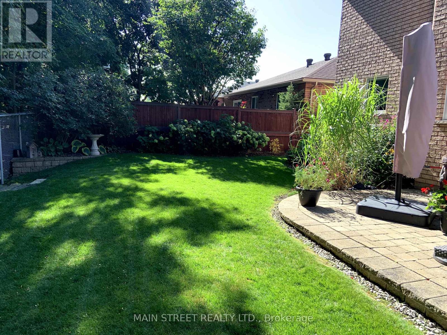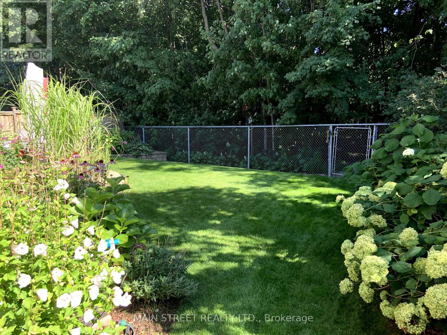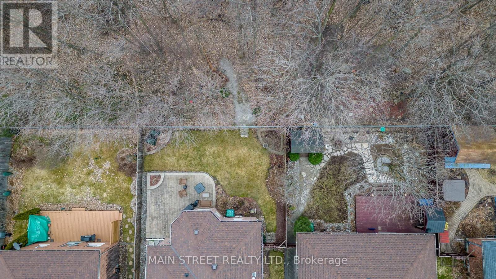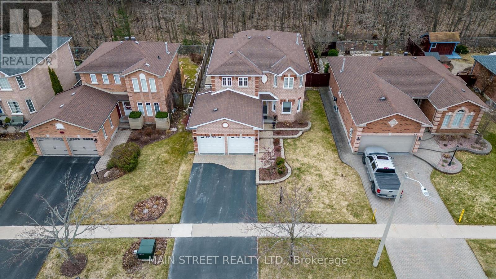4 Bedroom 4 Bathroom
Fireplace Central Air Conditioning Forced Air
$985,000
Stunning 4 Bedroom Family Home Backing Onto Beautiful Forest Setting! This Spacious Gem Boasts A Bright Updated Eat-In Kitchen, Combined Living-Dining Rooms, Hardwood Floors, And Cozy Den with Gas Fireplace. 2nd Floor Features Spacious Bedrooms And Huge Primary With Updated Ensuite Bath And Walk-In Closet. Sit Back And Enjoy This Scenic Backyard With Incredible Views Of The Sandy Hollow Buffer And Steps to Nine Mile Portage Heritage Trail. **** EXTRAS **** Extras Include Finished Basement With 3 Pc Bath, Fresh Paint, Pot Lights, Modern Door Trim, Direct Garage Access, Stunning Stonework Front And Back, And Much More. This One Wont Last Long!! (id:58073)
Property Details
| MLS® Number | S8280440 |
| Property Type | Single Family |
| Community Name | Northwest |
| Equipment Type | Water Heater |
| Features | Sump Pump |
| Parking Space Total | 4 |
| Rental Equipment Type | Water Heater |
Building
| Bathroom Total | 4 |
| Bedrooms Above Ground | 4 |
| Bedrooms Total | 4 |
| Appliances | Garage Door Opener Remote(s), Water Softener, Dishwasher, Dryer, Garage Door Opener, Range, Refrigerator, Stove, Washer, Window Coverings |
| Basement Development | Finished |
| Basement Type | Full (finished) |
| Construction Style Attachment | Detached |
| Cooling Type | Central Air Conditioning |
| Exterior Finish | Brick |
| Fireplace Present | Yes |
| Foundation Type | Poured Concrete |
| Heating Fuel | Natural Gas |
| Heating Type | Forced Air |
| Stories Total | 2 |
| Type | House |
| Utility Water | Municipal Water |
Parking
Land
| Acreage | No |
| Sewer | Sanitary Sewer |
| Size Irregular | 49.22 X 109.43 Ft |
| Size Total Text | 49.22 X 109.43 Ft |
Rooms
| Level | Type | Length | Width | Dimensions |
|---|
| Second Level | Primary Bedroom | 6.79 m | 3.27 m | 6.79 m x 3.27 m |
| Second Level | Bedroom 2 | 3.84 m | 3.5 m | 3.84 m x 3.5 m |
| Second Level | Bedroom 3 | 4.66 m | 3.08 m | 4.66 m x 3.08 m |
| Second Level | Bedroom 4 | 3.11 m | 3.02 m | 3.11 m x 3.02 m |
| Basement | Recreational, Games Room | 5.63 m | 4.13 m | 5.63 m x 4.13 m |
| Basement | Recreational, Games Room | 4.24 m | 3.46 m | 4.24 m x 3.46 m |
| Main Level | Family Room | 5.57 m | 3.18 m | 5.57 m x 3.18 m |
| Main Level | Living Room | 4.1 m | 3.06 m | 4.1 m x 3.06 m |
| Main Level | Dining Room | 3.67 m | 3.06 m | 3.67 m x 3.06 m |
| Main Level | Kitchen | 6.79 m | 4.38 m | 6.79 m x 4.38 m |
https://www.realtor.ca/real-estate/26815868/55-benson-drive-barrie-northwest
