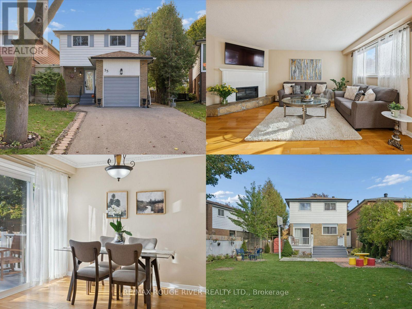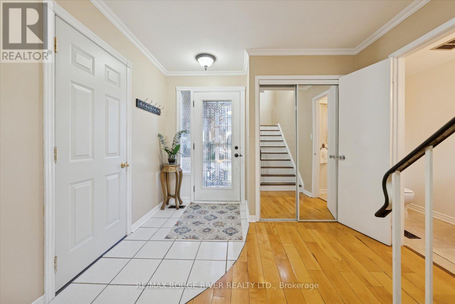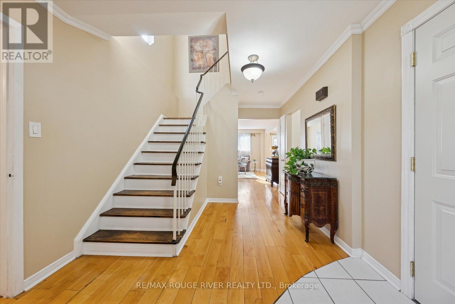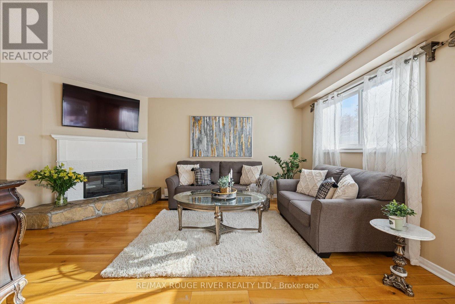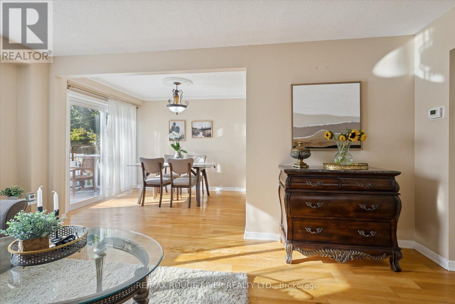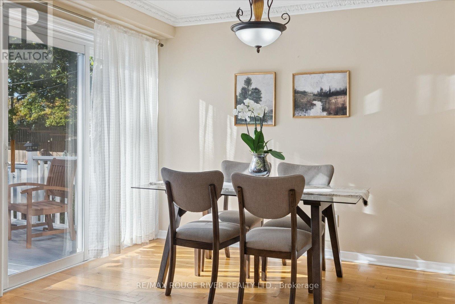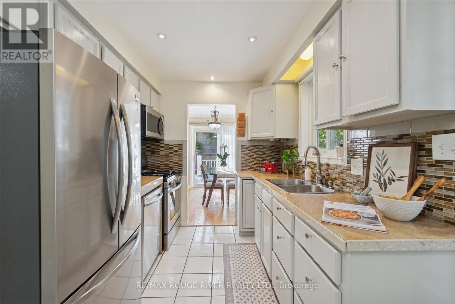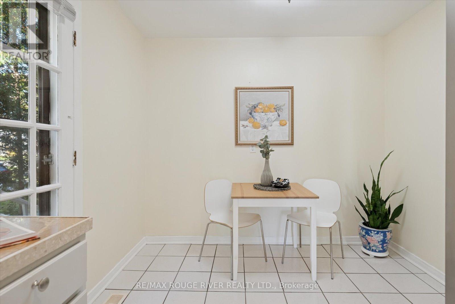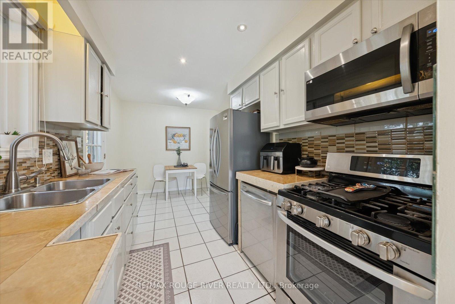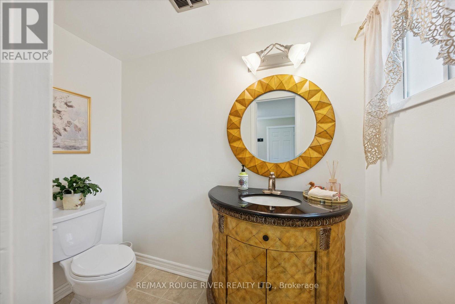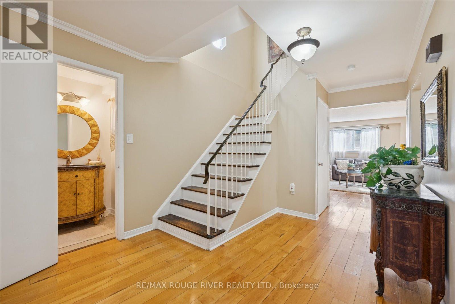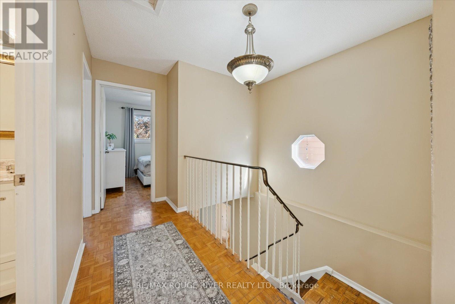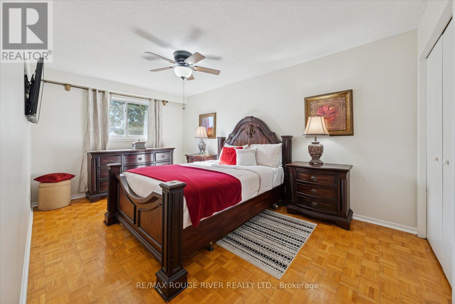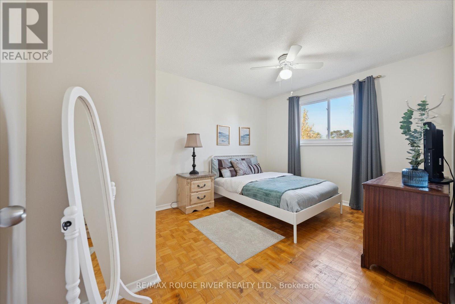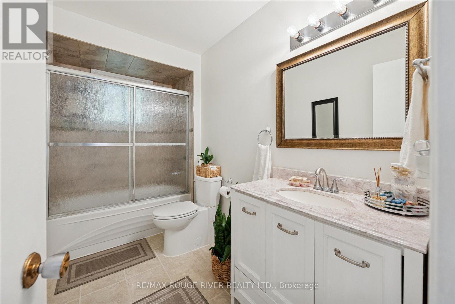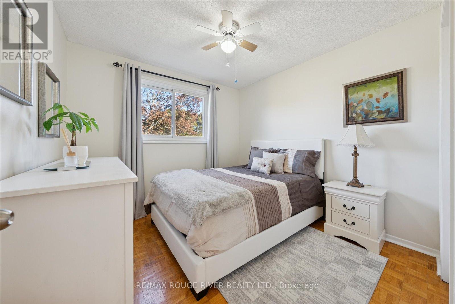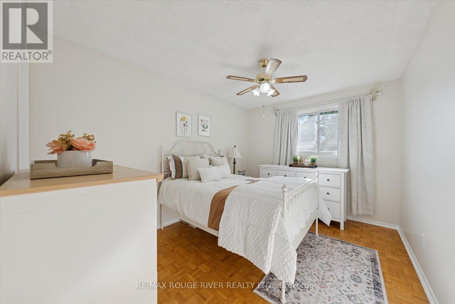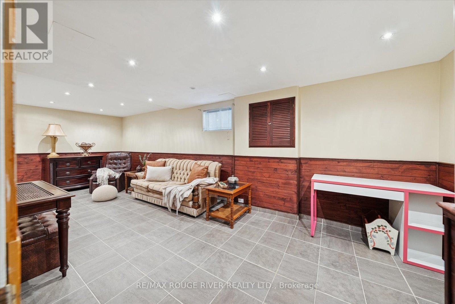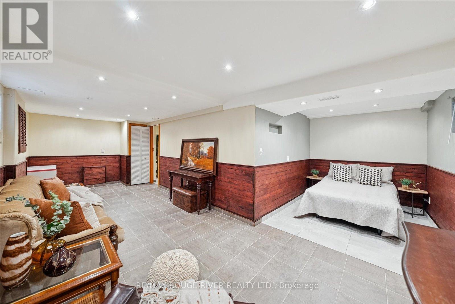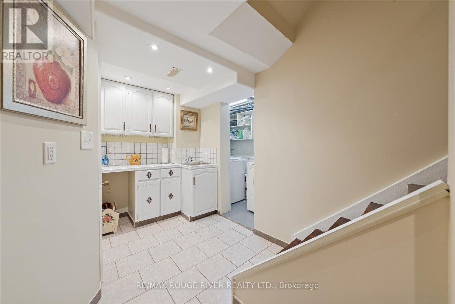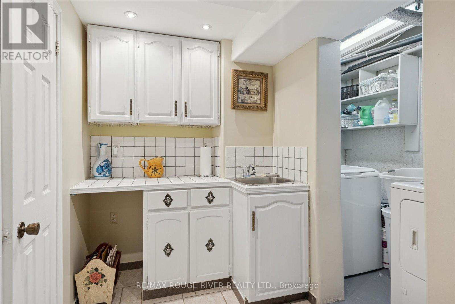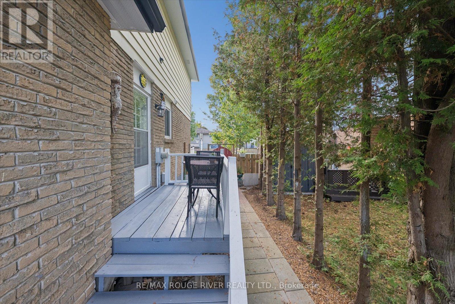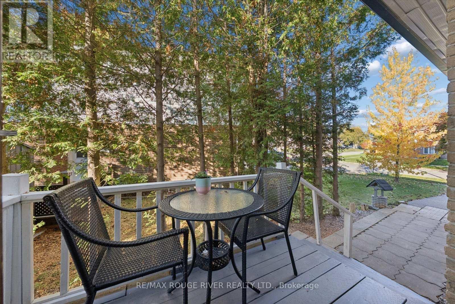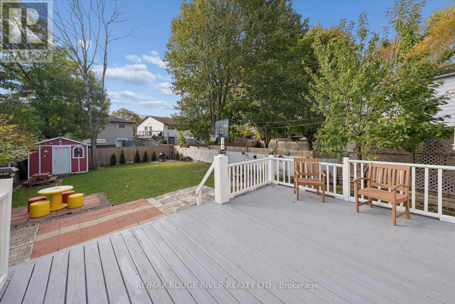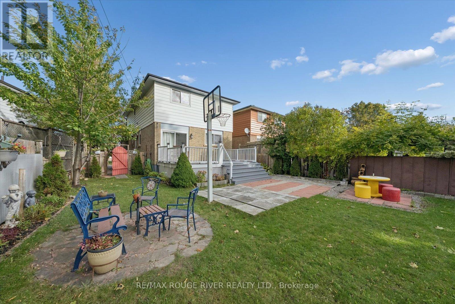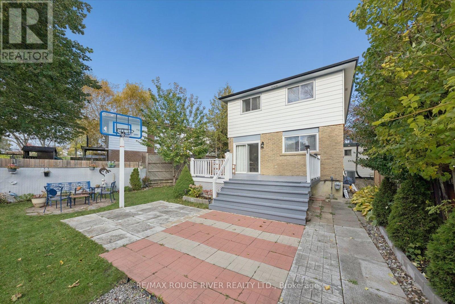5 Bedroom 3 Bathroom 1,100 - 1,500 ft2
Fireplace Central Air Conditioning Forced Air Landscaped
$699,900
*Bright, Spacious & Family-Ready in Bowmanville* Set on a quiet, family-friendly street, this sun-filled 4-bedroom, 3-bath home blends warmth, comfort, and modern convenience. Step inside to an inviting open-concept living and dining area - perfect for family gatherings and effortless entertaining. The kitchen shines with stainless steel appliances, glass tile backsplash, and easy access to the backyard for summer barbecues. Enjoy two walkouts to a private, fully fenced yard featuring mature trees, flowering gardens, and a large storage shed - your own peaceful outdoor retreat. Upstairs, you'll find four spacious bedrooms and a bright 4-piece bath, offering room for everyone to unwind. The finished lower level extends your living space with a versatile bedroom or office, a 3-piece bath, a wet bar, and dedicated laundry and storage areas. The attached garage provides mezzanine storage and interior access, with parking for up to four additional vehicles in the driveway. Located steps from schools, parks, and Bowmanville's historic downtown, and minutes from conservation areas, lakeside trails, and Highways 401 & 407, this home delivers convenience, comfort, and community in one perfect package. A rare opportunity to settle into one of Bowmanville's most sought-after neighbourhoods! (id:58073)
Property Details
| MLS® Number | E12487763 |
| Property Type | Single Family |
| Community Name | Bowmanville |
| Amenities Near By | Hospital, Park, Public Transit, Schools |
| Community Features | School Bus |
| Equipment Type | Water Heater |
| Features | Flat Site, Carpet Free |
| Parking Space Total | 3 |
| Rental Equipment Type | Water Heater |
| Structure | Deck, Patio(s), Shed |
Building
| Bathroom Total | 3 |
| Bedrooms Above Ground | 4 |
| Bedrooms Below Ground | 1 |
| Bedrooms Total | 5 |
| Age | 31 To 50 Years |
| Amenities | Fireplace(s) |
| Appliances | Water Heater, Dishwasher, Hood Fan, Stove, Washer, Window Coverings, Refrigerator |
| Basement Development | Finished |
| Basement Type | Full (finished) |
| Construction Style Attachment | Link |
| Cooling Type | Central Air Conditioning |
| Exterior Finish | Aluminum Siding, Brick |
| Fire Protection | Smoke Detectors |
| Fireplace Present | Yes |
| Fireplace Total | 1 |
| Flooring Type | Hardwood, Ceramic |
| Foundation Type | Poured Concrete |
| Half Bath Total | 1 |
| Heating Fuel | Natural Gas |
| Heating Type | Forced Air |
| Stories Total | 2 |
| Size Interior | 1,100 - 1,500 Ft2 |
| Type | House |
| Utility Water | Municipal Water |
Parking
Land
| Acreage | No |
| Land Amenities | Hospital, Park, Public Transit, Schools |
| Landscape Features | Landscaped |
| Sewer | Sanitary Sewer |
| Size Depth | 153 Ft ,8 In |
| Size Frontage | 32 Ft ,7 In |
| Size Irregular | 32.6 X 153.7 Ft |
| Size Total Text | 32.6 X 153.7 Ft|under 1/2 Acre |
| Surface Water | River/stream |
Rooms
| Level | Type | Length | Width | Dimensions |
|---|
| Second Level | Primary Bedroom | 4.8 m | 2.87 m | 4.8 m x 2.87 m |
| Second Level | Bedroom 2 | 3.65 m | 2.91 m | 3.65 m x 2.91 m |
| Second Level | Bedroom 3 | 4.04 m | 3.08 m | 4.04 m x 3.08 m |
| Second Level | Bedroom 4 | 2.92 m | 2.97 m | 2.92 m x 2.97 m |
| Basement | Recreational, Games Room | 7.59 m | 2.87 m | 7.59 m x 2.87 m |
| Basement | Bedroom 5 | 3.01 m | 2.3 m | 3.01 m x 2.3 m |
| Basement | Laundry Room | | | Measurements not available |
| Main Level | Living Room | 4.9 m | 3.27 m | 4.9 m x 3.27 m |
| Main Level | Dining Room | 3.27 m | 4.9 m | 3.27 m x 4.9 m |
| Main Level | Kitchen | 4.42 m | 2.88 m | 4.42 m x 2.88 m |
Utilities
| Cable | Available |
| Electricity | Installed |
| Sewer | Installed |
https://www.realtor.ca/real-estate/29045552/55-loscombe-drive-clarington-bowmanville-bowmanville
