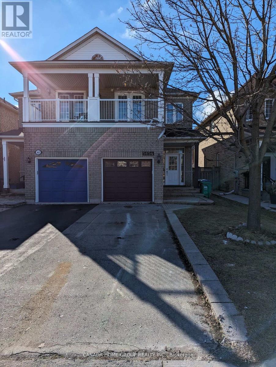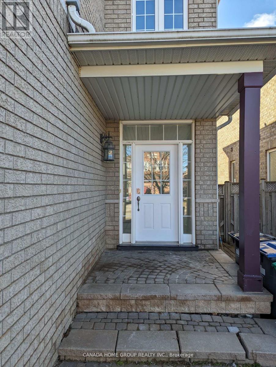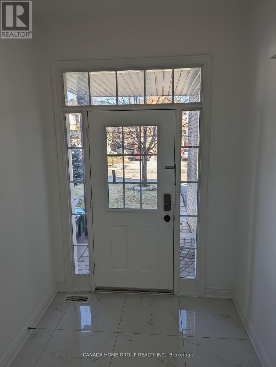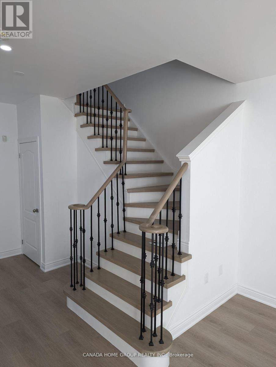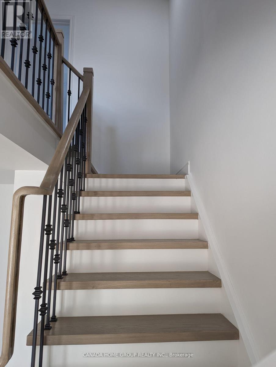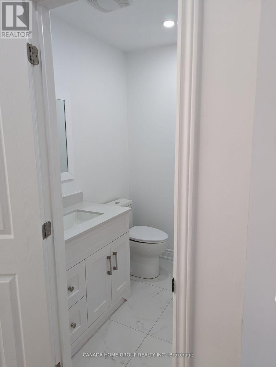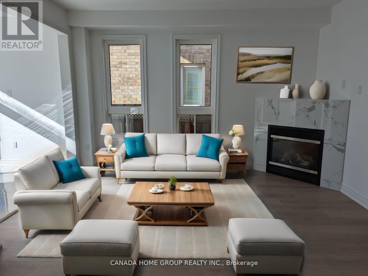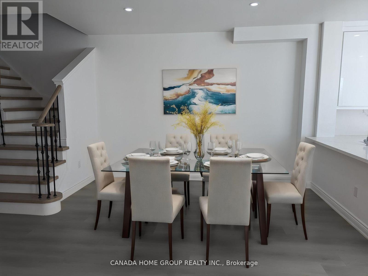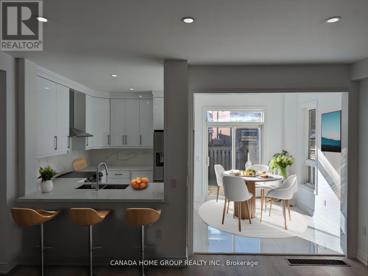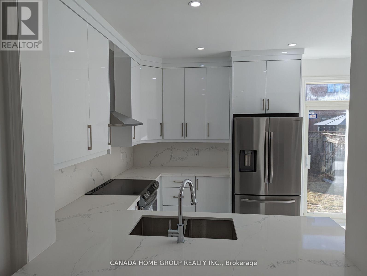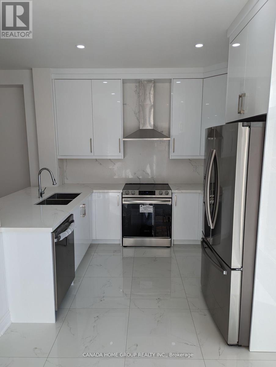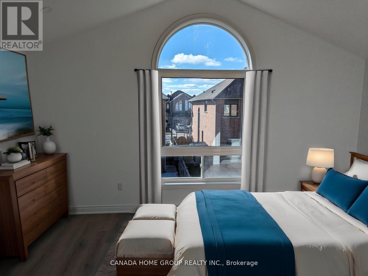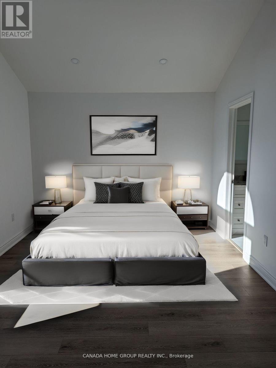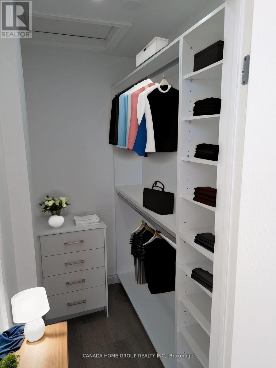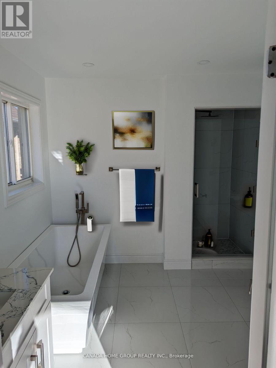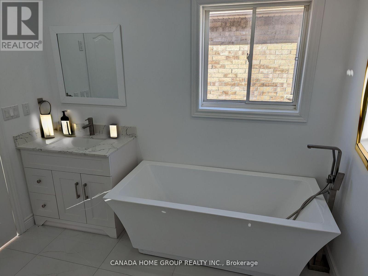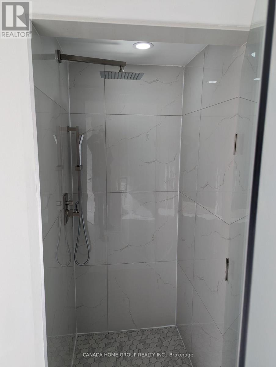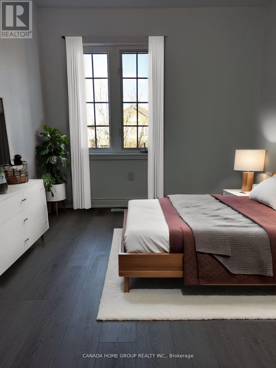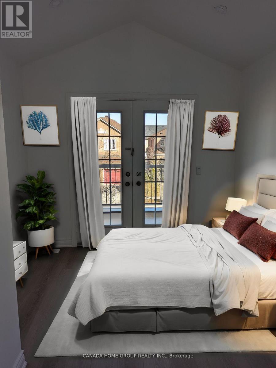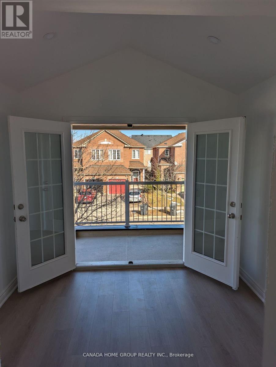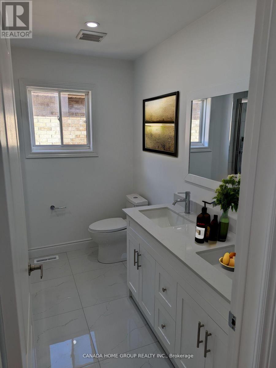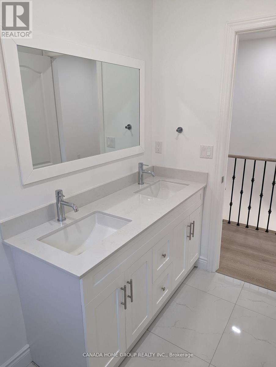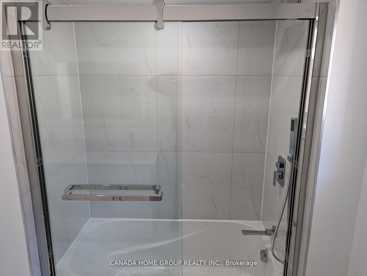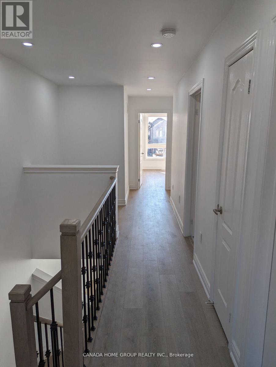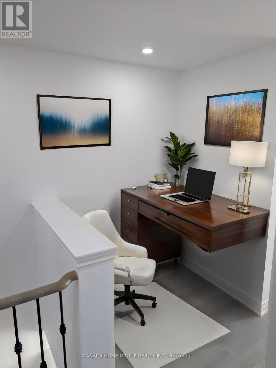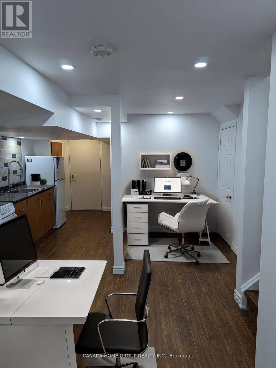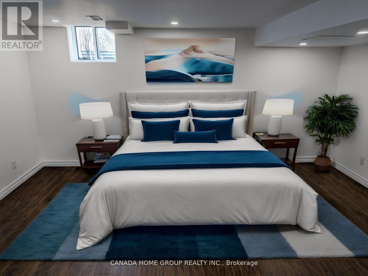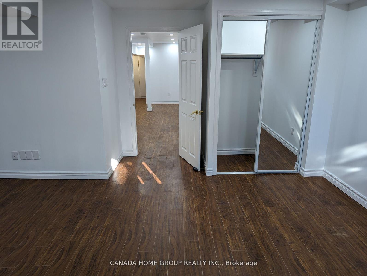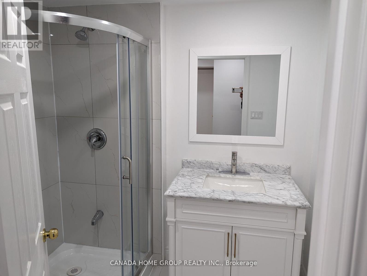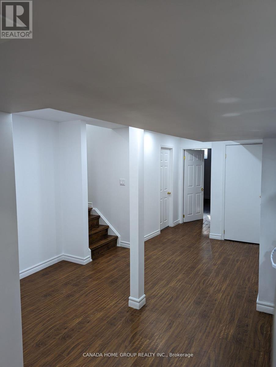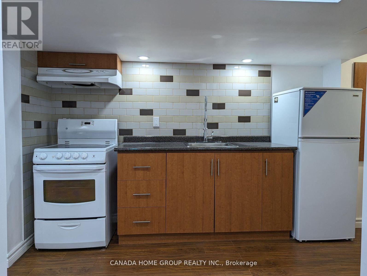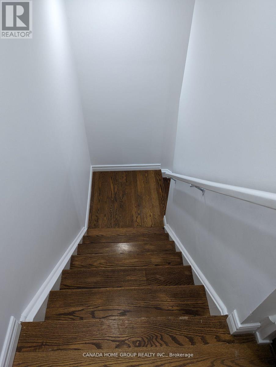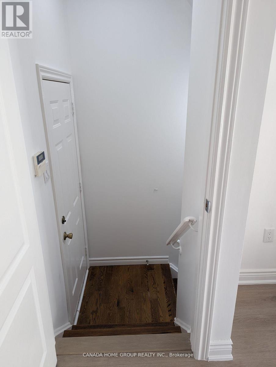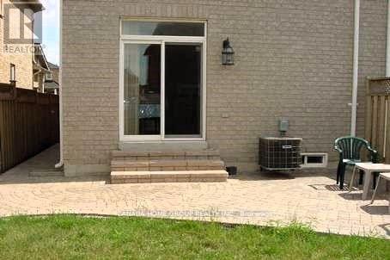4 Bedroom 4 Bathroom
Fireplace Central Air Conditioning Forced Air
$1,209,000
LOCATION! Immaculate Semi-Detached! Spent $$$ Professionally Renovated In Desirable 'Churchill Meadows' on Quiet Street! Inviting Entry W Spacious Foyer & Open Concept Main Floor w/Gas Fireplace! Modern Kitchen w/ Quartz Counter & Backsplash, New Appliances, Beautiful Oak Stairs, Bright and Spacious, Lots of Natural Light, Gorgeous Master Bedroom W Cathedral Ceiling, W/I Closet & 4Pc Ensuite W Soaker Tub, Pot Lights through out, Prof Fin Bsmt with a Nanny/in-laws Suite w/ Separate Entrance through Garage, Large Backyard, Lots of Storage Space, Friendly and Family Oriented Neighborhood, Walking Distance to Top Public and Catholic Schools, Daycare, Shopping, Community Centre, Parks, Playgrounds, Library, Very Close to Credit Valley Hospital, Hwys, Erin Centre Town Centre, Walmart, Shopping, Supermarkets, New Ridgeway Food Plaza etc. **** EXTRAS **** Main Level: Samsung Stainless Steel Appliances Fridge/Stove/Dw/Rangehood - Basement: Stove, Single Door Fridge, Rangehood, Samsung Washer and Dryer (id:58073)
Property Details
| MLS® Number | W8324990 |
| Property Type | Single Family |
| Community Name | Churchill Meadows |
| Amenities Near By | Hospital, Park, Schools, Public Transit |
| Community Features | Community Centre |
| Parking Space Total | 3 |
Building
| Bathroom Total | 4 |
| Bedrooms Above Ground | 3 |
| Bedrooms Below Ground | 1 |
| Bedrooms Total | 4 |
| Basement Development | Finished |
| Basement Type | N/a (finished) |
| Construction Style Attachment | Semi-detached |
| Cooling Type | Central Air Conditioning |
| Exterior Finish | Brick |
| Fireplace Present | Yes |
| Foundation Type | Concrete |
| Heating Fuel | Natural Gas |
| Heating Type | Forced Air |
| Stories Total | 2 |
| Type | House |
| Utility Water | Municipal Water |
Parking
Land
| Acreage | No |
| Land Amenities | Hospital, Park, Schools, Public Transit |
| Sewer | Sanitary Sewer |
| Size Irregular | 22.31 X 104.17 Ft |
| Size Total Text | 22.31 X 104.17 Ft |
Rooms
| Level | Type | Length | Width | Dimensions |
|---|
| Second Level | Primary Bedroom | 5.18 m | 3.35 m | 5.18 m x 3.35 m |
| Second Level | Bedroom 2 | 3.96 m | 2.94 m | 3.96 m x 2.94 m |
| Second Level | Bedroom 3 | 3.11 m | 2.75 m | 3.11 m x 2.75 m |
| Second Level | Den | 1.57 m | 1.32 m | 1.57 m x 1.32 m |
| Basement | Bedroom | 4.97 m | 3.66 m | 4.97 m x 3.66 m |
| Basement | Recreational, Games Room | 5.9 m | 4.5 m | 5.9 m x 4.5 m |
| Main Level | Kitchen | 5.18 m | 2.74 m | 5.18 m x 2.74 m |
| Main Level | Eating Area | 5.18 m | 2.74 m | 5.18 m x 2.74 m |
| Main Level | Living Room | 5.18 m | 4.27 m | 5.18 m x 4.27 m |
| Main Level | Dining Room | 5.18 m | 4.27 m | 5.18 m x 4.27 m |
https://www.realtor.ca/real-estate/26874711/5654-raleigh-street-mississauga-churchill-meadows
