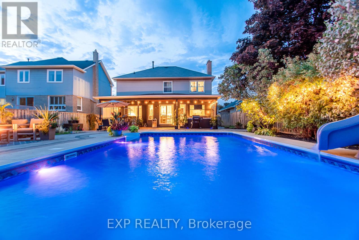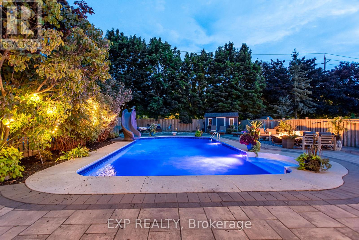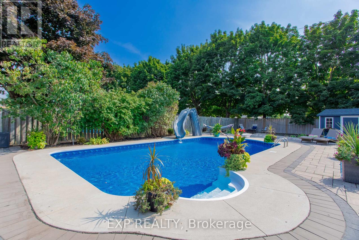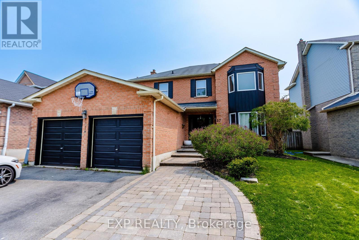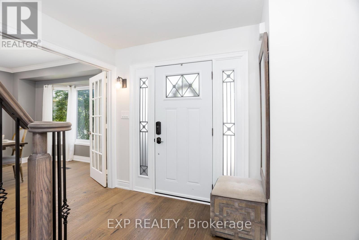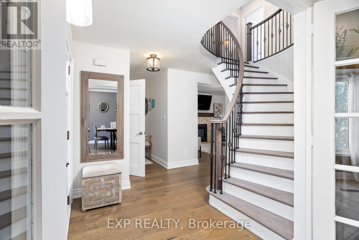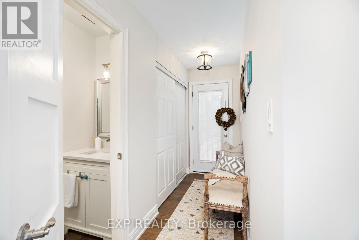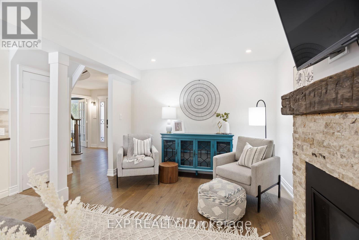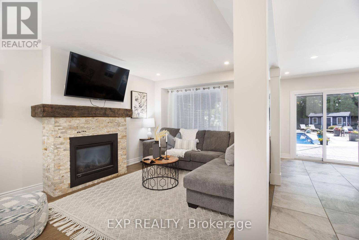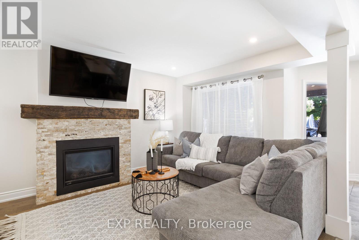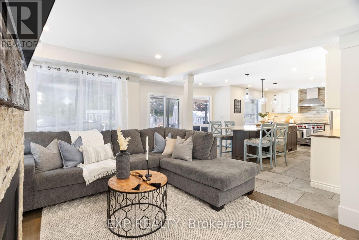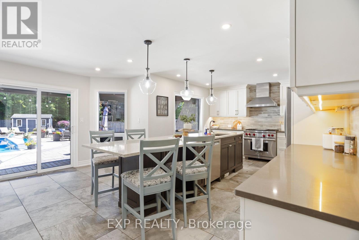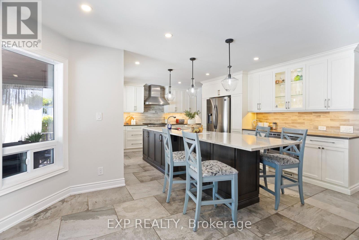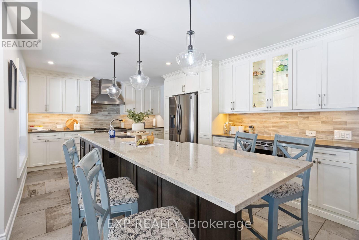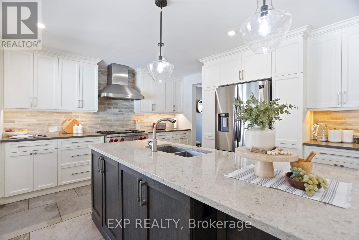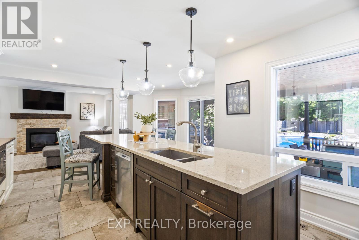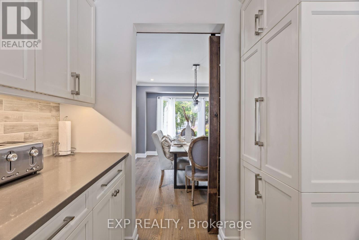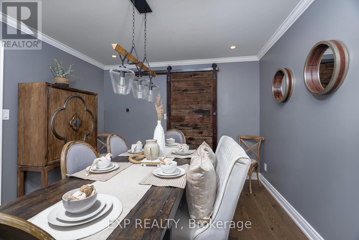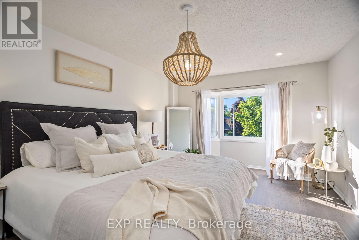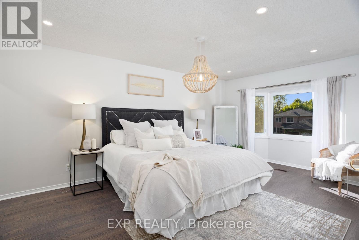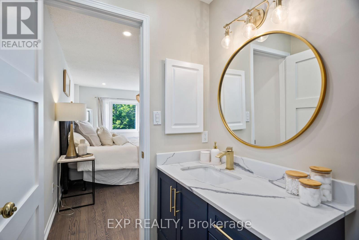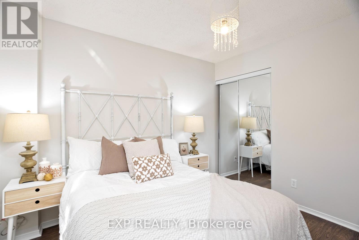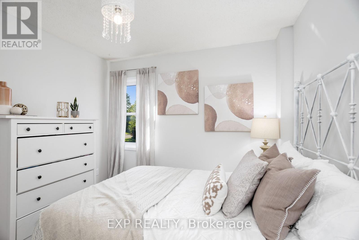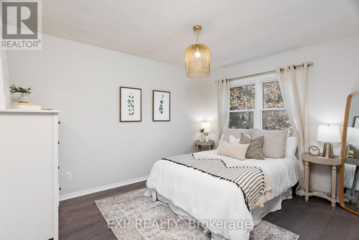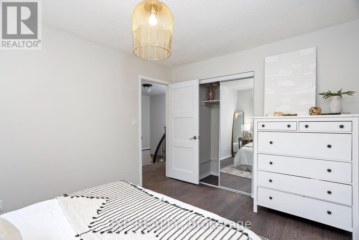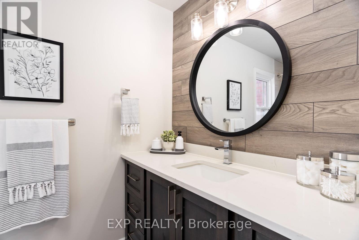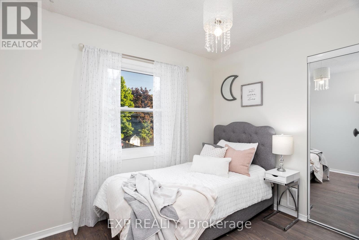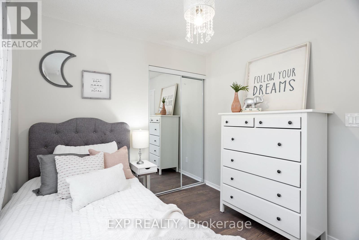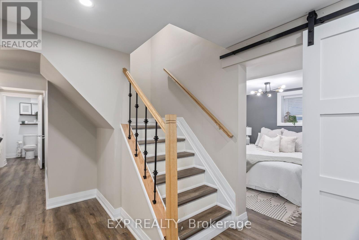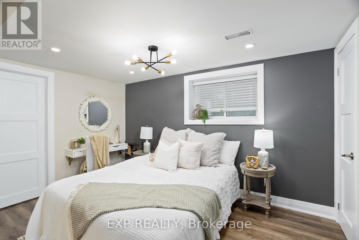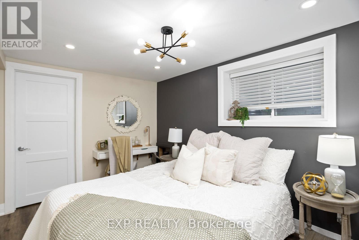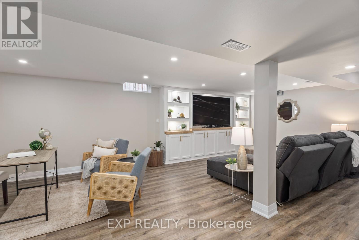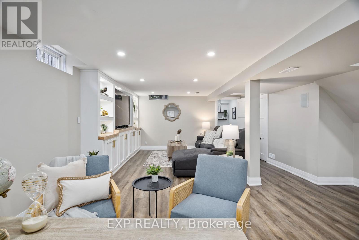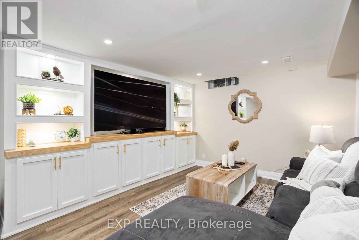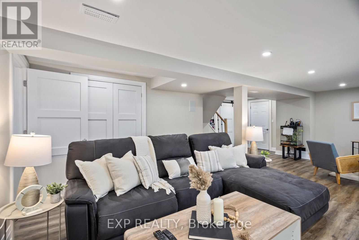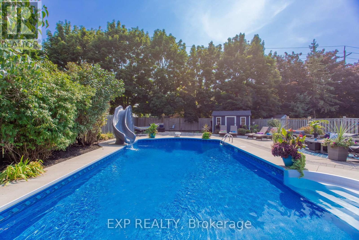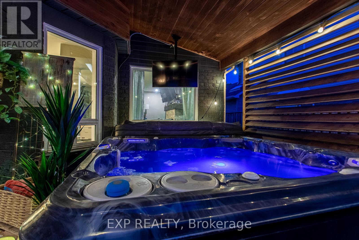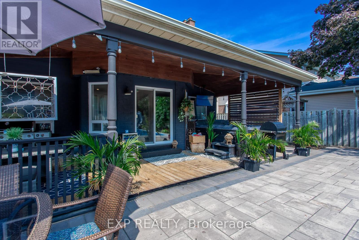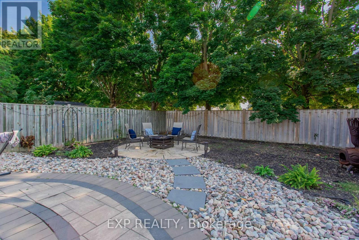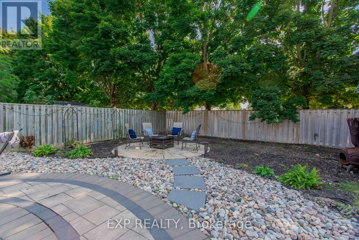5 Bedroom 4 Bathroom
Fireplace Inground Pool Central Air Conditioning Forced Air Landscaped
$1,250,000
Gorgeously Renovated & Freshly painted throughout 4 + 1 Bdrm, 4 Bth, located In Sought-After Whitby Location. This Stunning Home feats A Gourmet Kitchen W/over 11ft island, upgraded light fixtures, W/O To A Beautiful Fully Fenced Landscaped Large Private Backyard Oasis w/ Inground Heated Salt Water Pool, Southern Exposure Sun ALL Day, interlock grounds *no lawn maintenance!*, and a covered back deck w/hot tub. *No Neighbours Behind* With newly finished hardwood floors on the 2nd flr, Large Primary Bdrm with large W/I Closet and 3pc Ensuite! Recently Finished Bsmt with B/I Shelves & surround sound. Close to schools, shopping **** EXTRAS **** Walking Distance To All Amenities, Transit, Schools, You Name It! Watch Our Amazing Virtual Tour & See Attachments for more info! (id:58073)
Property Details
| MLS® Number | E8298710 |
| Property Type | Single Family |
| Community Name | Rolling Acres |
| Amenities Near By | Place Of Worship, Public Transit, Schools |
| Equipment Type | Water Heater |
| Features | Carpet Free |
| Parking Space Total | 4 |
| Pool Type | Inground Pool |
| Rental Equipment Type | Water Heater |
| Structure | Porch, Deck |
Building
| Bathroom Total | 4 |
| Bedrooms Above Ground | 4 |
| Bedrooms Below Ground | 1 |
| Bedrooms Total | 5 |
| Amenities | Canopy |
| Appliances | Hot Tub |
| Basement Development | Finished |
| Basement Type | N/a (finished) |
| Construction Style Attachment | Detached |
| Cooling Type | Central Air Conditioning |
| Exterior Finish | Vinyl Siding |
| Fireplace Present | Yes |
| Fireplace Total | 1 |
| Foundation Type | Unknown |
| Heating Fuel | Natural Gas |
| Heating Type | Forced Air |
| Stories Total | 2 |
| Type | House |
| Utility Water | Municipal Water |
Parking
Land
| Acreage | No |
| Land Amenities | Place Of Worship, Public Transit, Schools |
| Landscape Features | Landscaped |
| Sewer | Sanitary Sewer |
| Size Irregular | 49.21 X 170.3 Ft |
| Size Total Text | 49.21 X 170.3 Ft |
Rooms
| Level | Type | Length | Width | Dimensions |
|---|
| Second Level | Primary Bedroom | 3.53 m | 6 m | 3.53 m x 6 m |
| Second Level | Bedroom 2 | 2.72 m | 3.02 m | 2.72 m x 3.02 m |
| Second Level | Bedroom 3 | 3.78 m | 3.02 m | 3.78 m x 3.02 m |
| Second Level | Bedroom 4 | 3.23 m | 3.02 m | 3.23 m x 3.02 m |
| Basement | Study | 2.36 m | 2.57 m | 2.36 m x 2.57 m |
| Basement | Bedroom 5 | 3.1 m | 3.84 m | 3.1 m x 3.84 m |
| Basement | Laundry Room | 2.01 m | 2.95 m | 2.01 m x 2.95 m |
| Basement | Family Room | 7.42 m | 5.28 m | 7.42 m x 5.28 m |
| Main Level | Kitchen | 6.32 m | 3.78 m | 6.32 m x 3.78 m |
| Main Level | Living Room | 5.61 m | 3.28 m | 5.61 m x 3.28 m |
| Main Level | Dining Room | 3.38 m | 4.22 m | 3.38 m x 4.22 m |
https://www.realtor.ca/real-estate/26837326/57-glen-dhu-drive-whitby-rolling-acres
