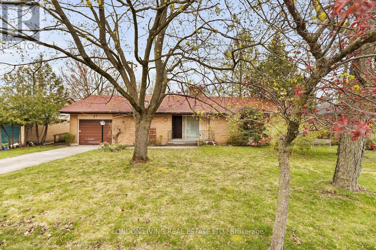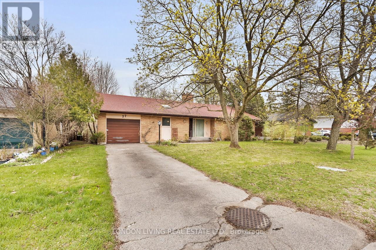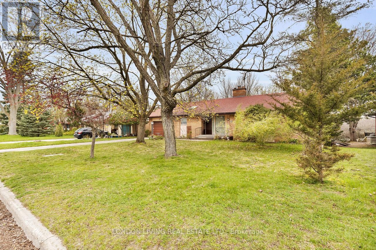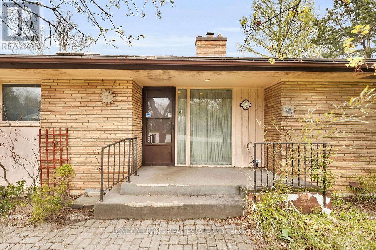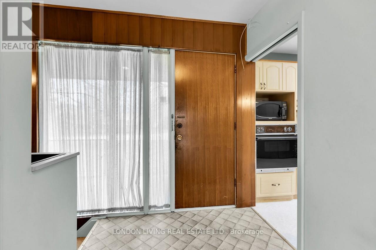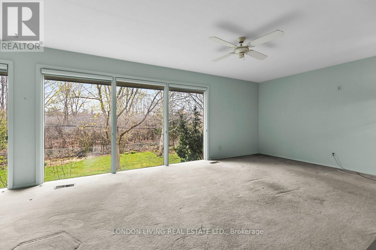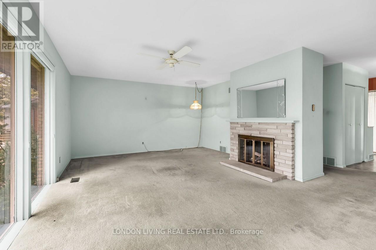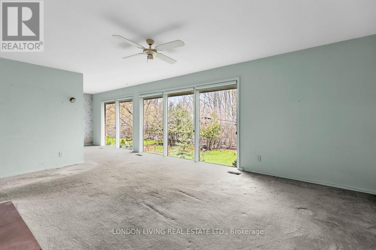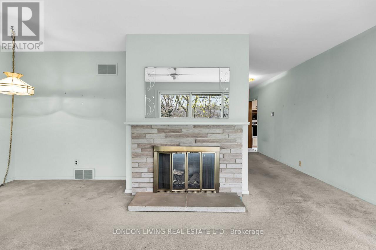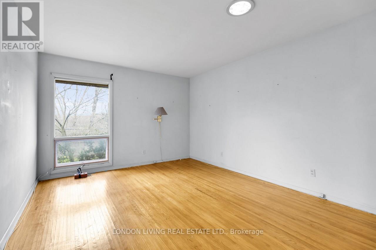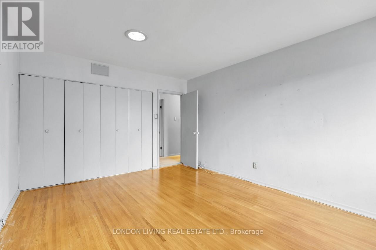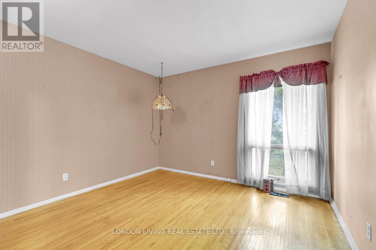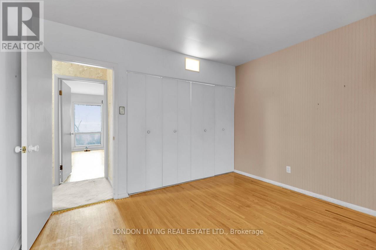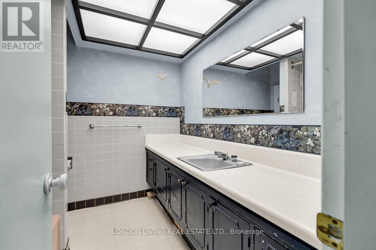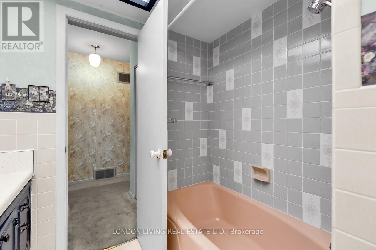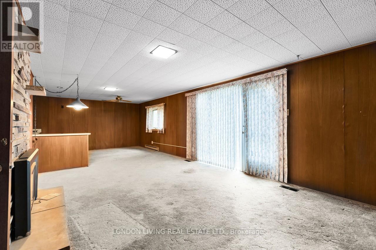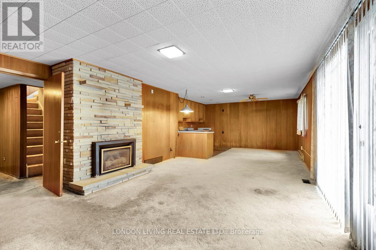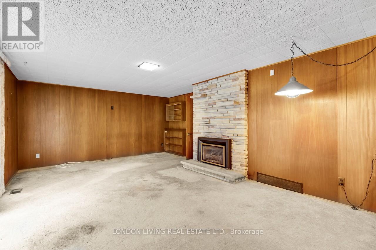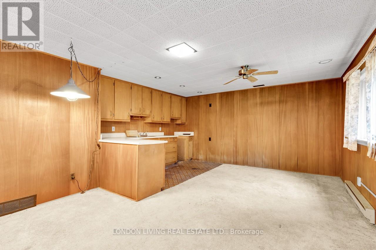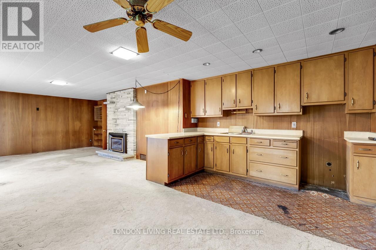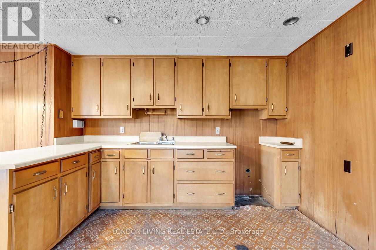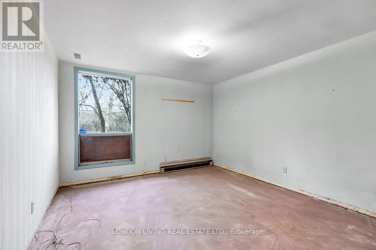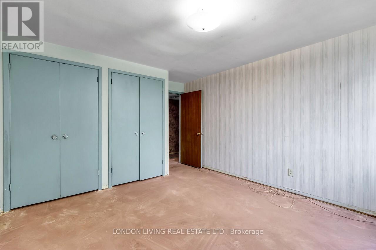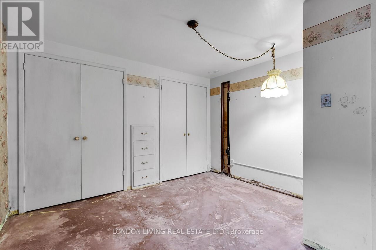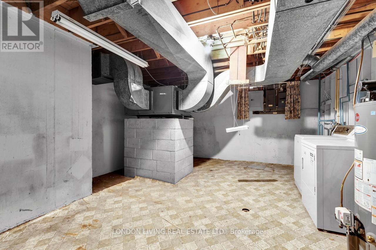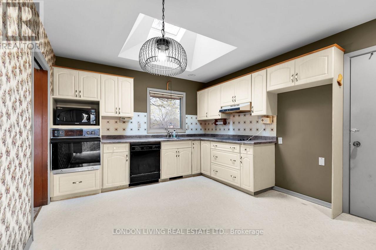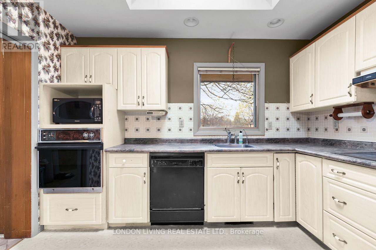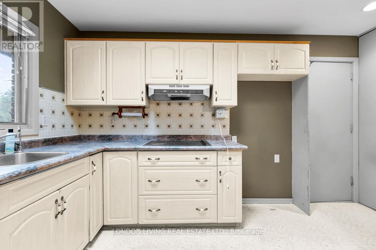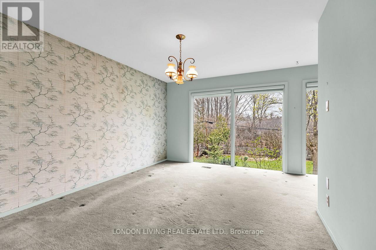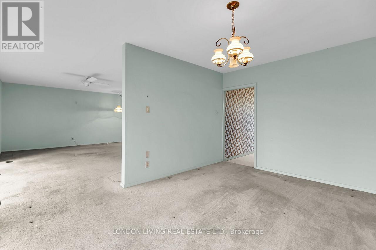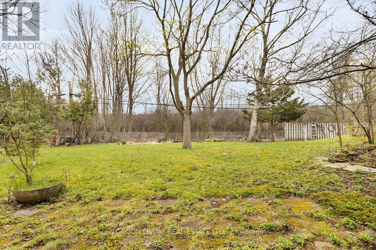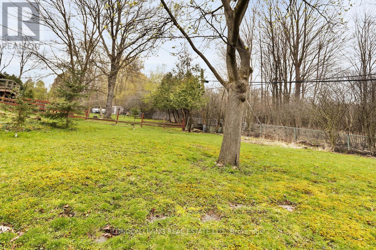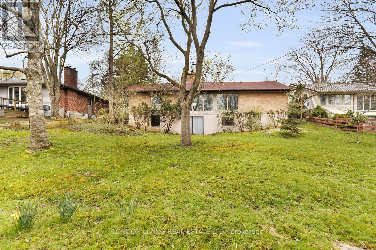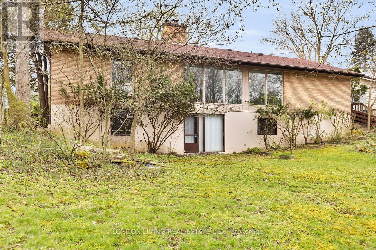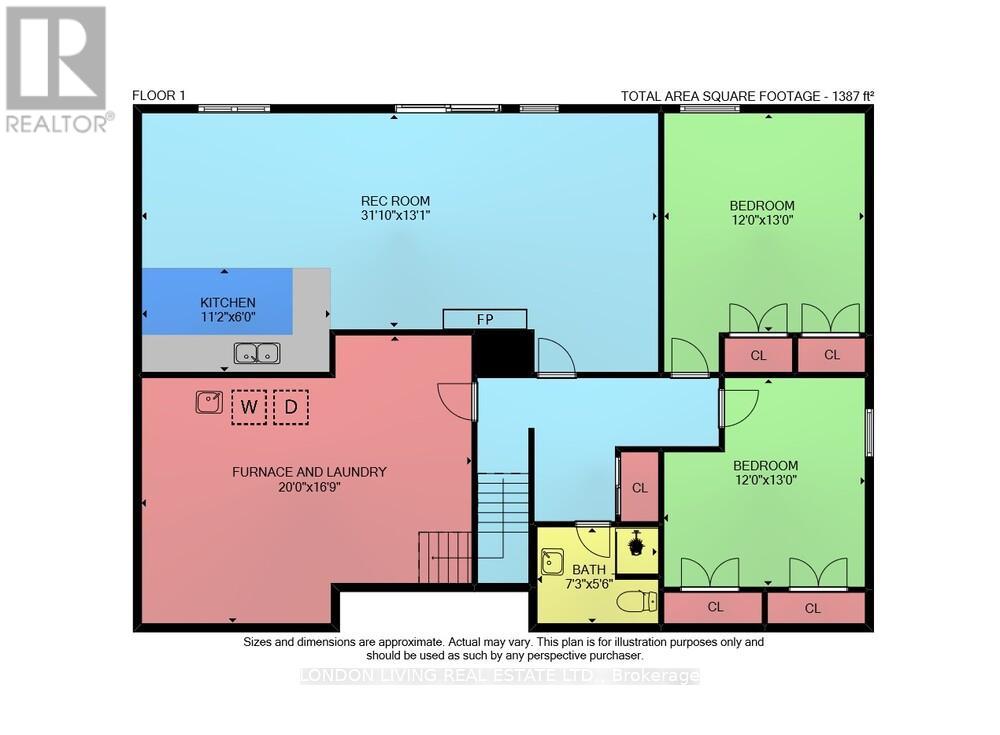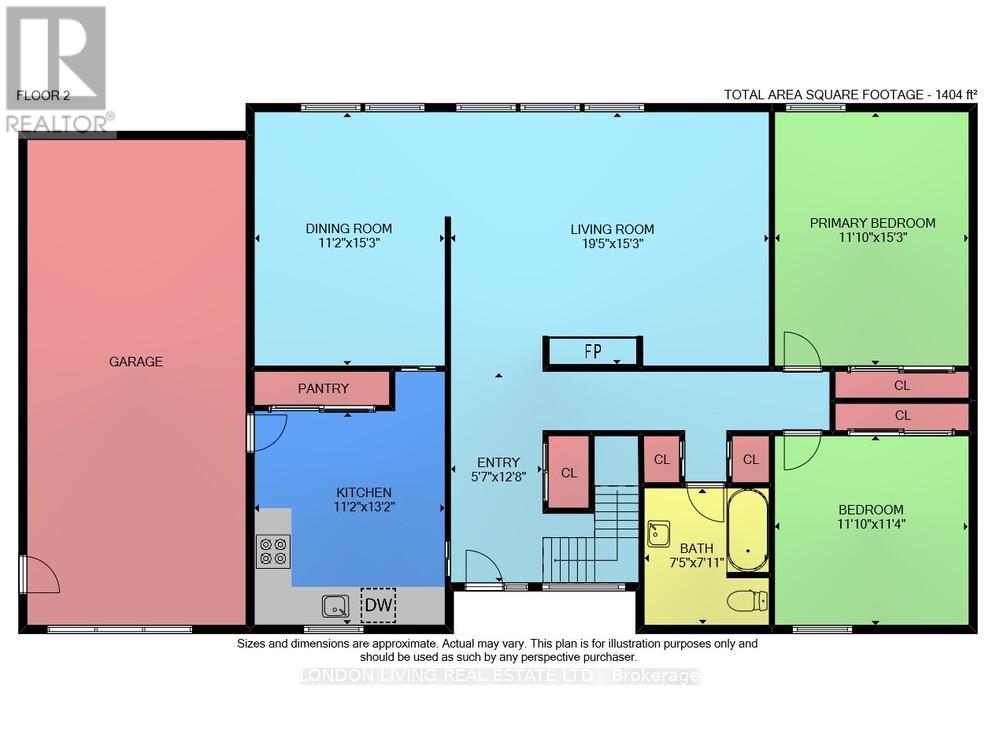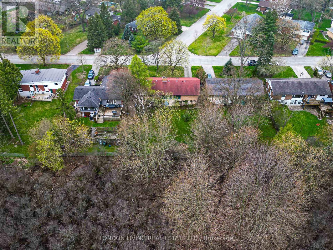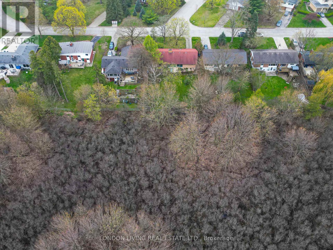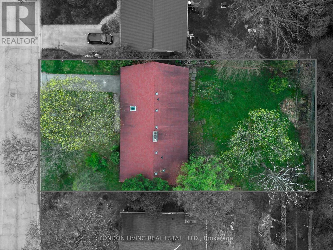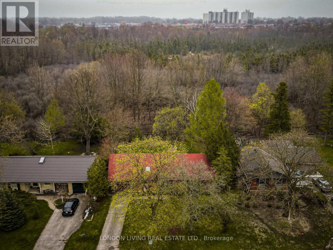4 Bedroom 2 Bathroom
Bungalow Fireplace Central Air Conditioning Forced Air Landscaped
$679,900
Nestled in sought-after Oakridge, discover this spacious ranch-style home, boasting over 1300 square feet of living space, that seamlessly marries nature's beauty with comfortable living. Enjoy the large living and dining rooms with oversized floor-to-ceiling windows, offering breathtaking views of the tranquil Sifton Bog that lies just beyond your backyard. This home includes an in-law suite, oversized garage, and a walk-out basement. Imagine waking up every morning to the sights and sounds of nature, with the convenience of a short walk to nearby amenities and John Dearness Public School. This home offers endless potential and presents an opportunity for you to infuse your personal touch and design. Whether you're enjoying quiet evenings by the gas fireplace or entertaining guests in the outdoor oasis, this property is ready to fulfill your every need. Embrace the lifestyle you deserve schedule your showing today! (id:58073)
Property Details
| MLS® Number | X8298184 |
| Property Type | Single Family |
| Community Name | NorthO |
| Amenities Near By | Park, Public Transit |
| Features | Wooded Area, Sloping, Ravine, Backs On Greenbelt, Conservation/green Belt, Wetlands, In-law Suite |
| Parking Space Total | 4 |
| Structure | Porch |
Building
| Bathroom Total | 2 |
| Bedrooms Above Ground | 2 |
| Bedrooms Below Ground | 2 |
| Bedrooms Total | 4 |
| Architectural Style | Bungalow |
| Basement Development | Finished |
| Basement Features | Apartment In Basement, Walk Out |
| Basement Type | N/a (finished) |
| Construction Style Attachment | Detached |
| Cooling Type | Central Air Conditioning |
| Exterior Finish | Wood, Brick |
| Fireplace Present | Yes |
| Fireplace Total | 2 |
| Foundation Type | Concrete |
| Heating Fuel | Natural Gas |
| Heating Type | Forced Air |
| Stories Total | 1 |
| Type | House |
| Utility Water | Municipal Water |
Parking
Land
| Acreage | No |
| Land Amenities | Park, Public Transit |
| Landscape Features | Landscaped |
| Sewer | Sanitary Sewer |
| Size Irregular | 70 X 135 Ft |
| Size Total Text | 70 X 135 Ft |
Rooms
| Level | Type | Length | Width | Dimensions |
|---|
| Basement | Utility Room | 6.1 m | 5.11 m | 6.1 m x 5.11 m |
| Basement | Family Room | 9.7 m | 3.99 m | 9.7 m x 3.99 m |
| Basement | Kitchen | 3.4 m | 1.83 m | 3.4 m x 1.83 m |
| Basement | Bedroom 3 | 3.66 m | 3.96 m | 3.66 m x 3.96 m |
| Basement | Bedroom 4 | 3.66 m | 3.96 m | 3.66 m x 3.96 m |
| Main Level | Foyer | 1.7 m | 3.86 m | 1.7 m x 3.86 m |
| Main Level | Kitchen | 3.4 m | 4.01 m | 3.4 m x 4.01 m |
| Main Level | Living Room | 5.92 m | 4.65 m | 5.92 m x 4.65 m |
| Main Level | Dining Room | 3.4 m | 4.65 m | 3.4 m x 4.65 m |
| Main Level | Primary Bedroom | 3.61 m | 4.65 m | 3.61 m x 4.65 m |
| Main Level | Bedroom 2 | 3.61 m | 3.45 m | 3.61 m x 3.45 m |
Utilities
| Sewer | Installed |
| Cable | Installed |
https://www.realtor.ca/real-estate/26836198/57-naomee-crescent-london-northo
