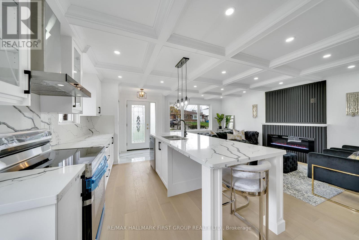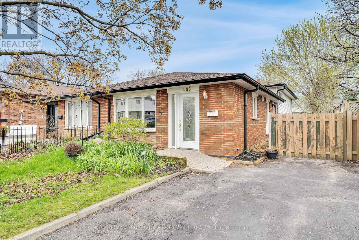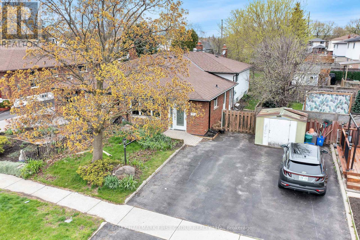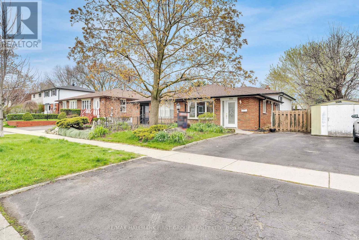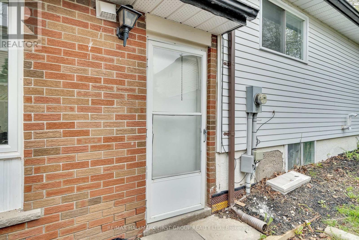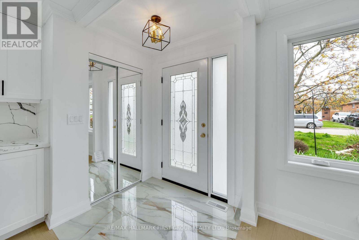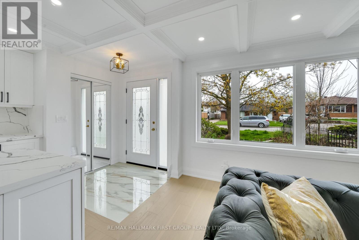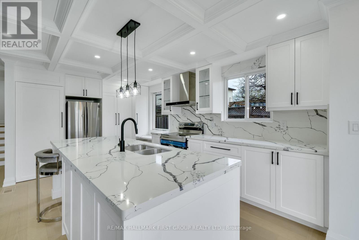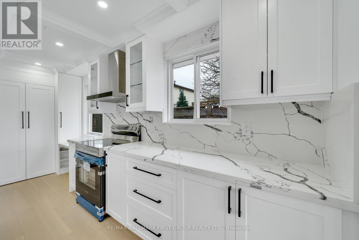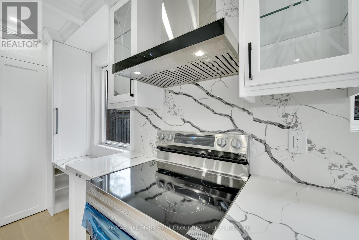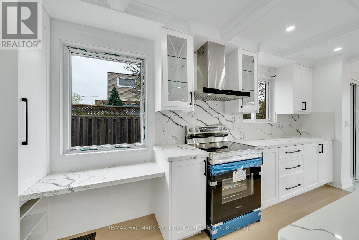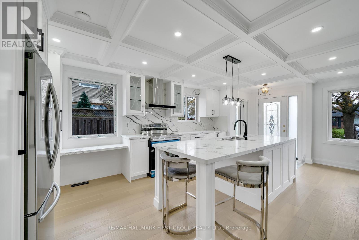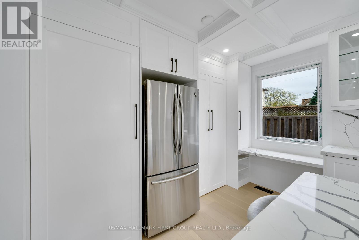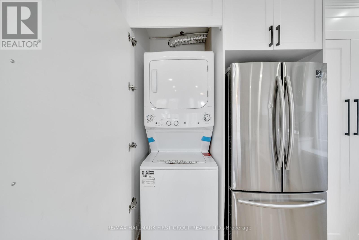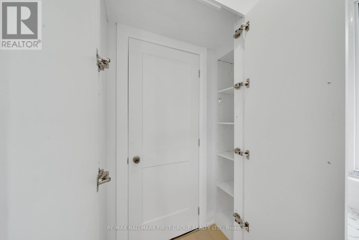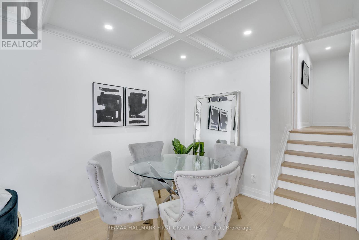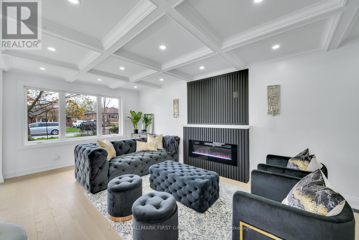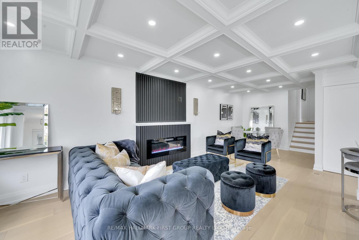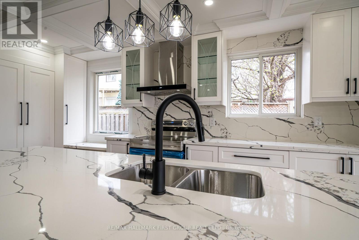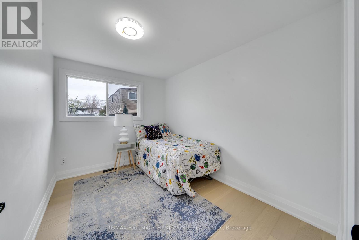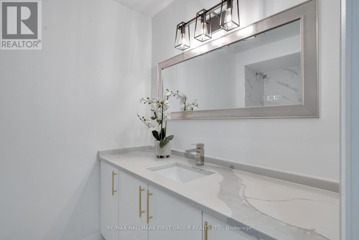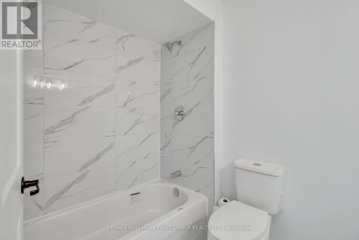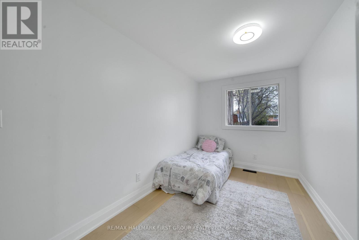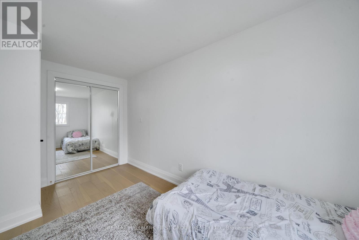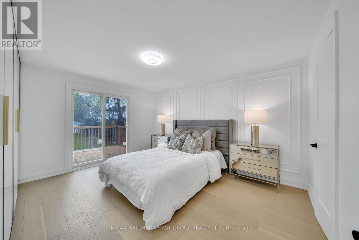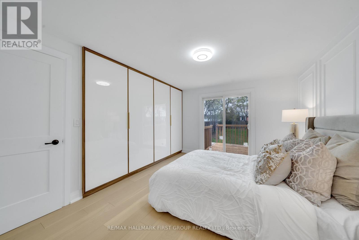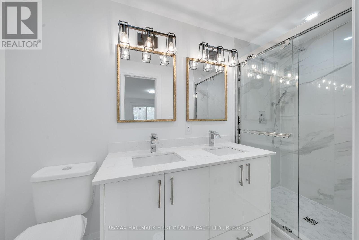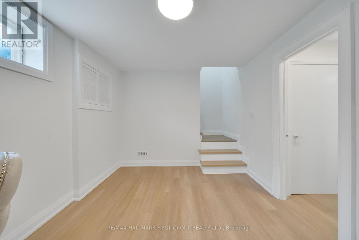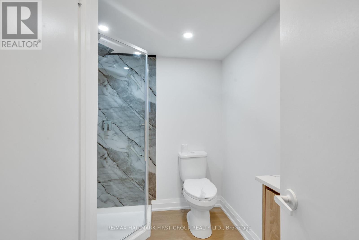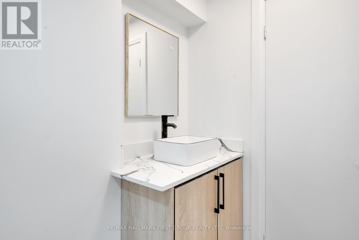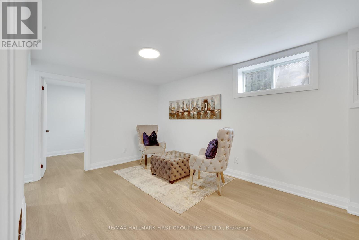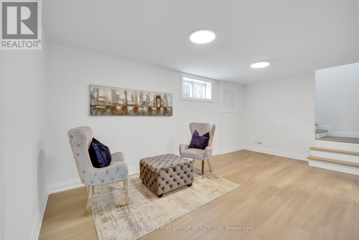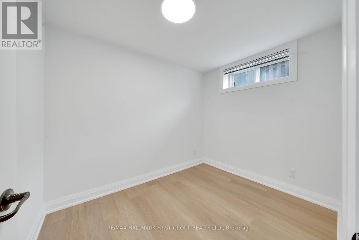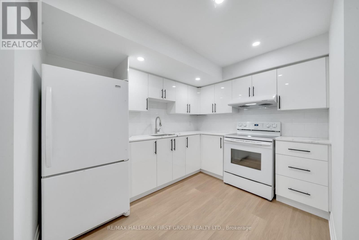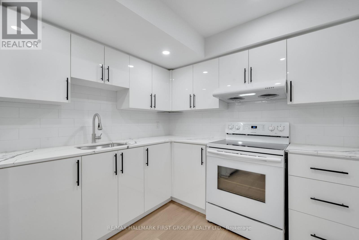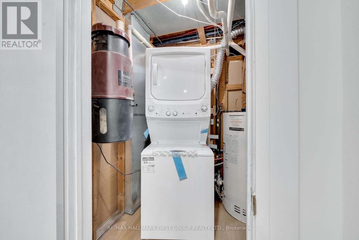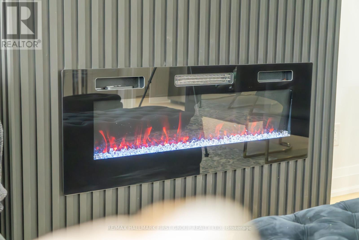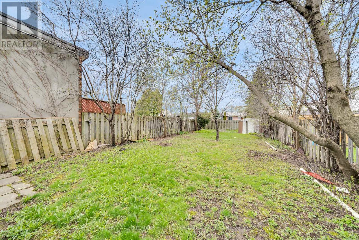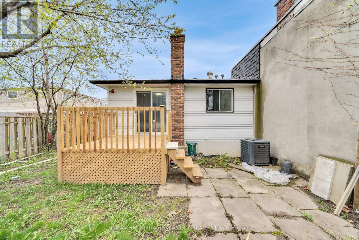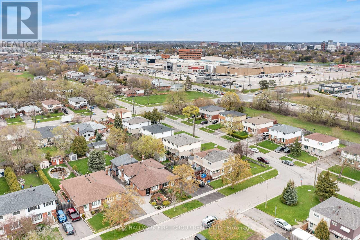4 Bedroom 3 Bathroom
Fireplace Central Air Conditioning Forced Air
$849,000
Welcome to your dream home! This semi-detached gem has been meticulously and professionally renovated to perfection. Boasting 3 bedrooms upstairs and 2 luxurious bathrooms, this residence offers ample space for comfortable living. Prepare to be dazzled by the beautifully renovated chef's gourmet kitchen, complete with quartz countertops with a generously sized island that exude elegance and functionality. Additionally, a secondary kitchen provides added convenience, along with a full bathroom and a bedroom equipped with separate laundry and a private entrance to the basement, offering potential for various living arrangements or rental opportunities. Situated on a generous lot, this property offers plenty of outdoor space for relaxation and entertainment. Inside, the main floor features enchanting pot lights and a stylish coffered ceiling, adding a touch of sophistication to the living space. The front windows and doors have been thoughtfully replaced to enhance both aesthetics, flow of sunlight and energy efficiency, while the addition of a patio door creates seamless indoor-outdoor flow. But the luxury doesn't end there step outside the primary bedroom onto a beautiful deck, where you can unwind and enjoy your morning coffee or bask in the evening sun. In summary, this home epitomizes modern elegance and functionality, offering a harmonious blend of tasteful design and practicality. Close to the highway, grocery stores, within minutes walk to Oshawa Town Centre, close to public transit, the location of this home cannot be beat. Don't miss out on the opportunity to make this your forever home!"" **** EXTRAS **** New Deck, New Patio Door, New Main Floor Windows and New Front Door, 2 new Laundry sets, Organized primary bedroom closets, new vanities, new tub. (id:58073)
Property Details
| MLS® Number | E8288288 |
| Property Type | Single Family |
| Community Name | Vanier |
| Amenities Near By | Hospital, Park, Public Transit, Place Of Worship |
| Community Features | Community Centre |
| Features | In-law Suite |
| Parking Space Total | 2 |
| Structure | Deck |
Building
| Bathroom Total | 3 |
| Bedrooms Above Ground | 3 |
| Bedrooms Below Ground | 1 |
| Bedrooms Total | 4 |
| Appliances | Central Vacuum, Dishwasher, Dryer, Refrigerator, Stove, Two Stoves, Washer |
| Basement Development | Finished |
| Basement Features | Separate Entrance |
| Basement Type | N/a (finished) |
| Construction Style Attachment | Semi-detached |
| Construction Style Split Level | Backsplit |
| Cooling Type | Central Air Conditioning |
| Exterior Finish | Aluminum Siding, Brick |
| Fireplace Present | Yes |
| Foundation Type | Concrete, Block |
| Heating Fuel | Natural Gas |
| Heating Type | Forced Air |
| Type | House |
| Utility Water | Municipal Water |
Land
| Acreage | No |
| Land Amenities | Hospital, Park, Public Transit, Place Of Worship |
| Sewer | Sanitary Sewer |
| Size Irregular | 30.02 X 162.65 Ft |
| Size Total Text | 30.02 X 162.65 Ft|under 1/2 Acre |
Rooms
| Level | Type | Length | Width | Dimensions |
|---|
| Basement | Recreational, Games Room | 5.48 m | 3.05 m | 5.48 m x 3.05 m |
| Basement | Bedroom 4 | 2.94 m | 2.24 m | 2.94 m x 2.24 m |
| Basement | Kitchen | 3.54 m | 2.65 m | 3.54 m x 2.65 m |
| Main Level | Living Room | 5.54 m | 3.55 m | 5.54 m x 3.55 m |
| Main Level | Dining Room | 2.66 m | 2.67 m | 2.66 m x 2.67 m |
| Main Level | Kitchen | 5.48 m | 3.05 m | 5.48 m x 3.05 m |
| Upper Level | Primary Bedroom | 4.22 m | 3.23 m | 4.22 m x 3.23 m |
| Upper Level | Bedroom 2 | 4.2 m | 2.24 m | 4.2 m x 2.24 m |
| Upper Level | Bedroom 3 | 3.28 m | 2.45 m | 3.28 m x 2.45 m |
https://www.realtor.ca/real-estate/26819389/586-radisson-avenue-oshawa-vanier
