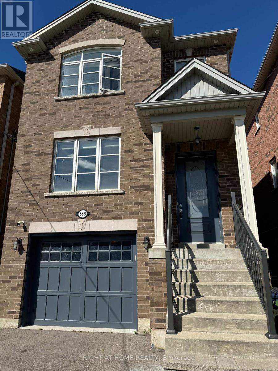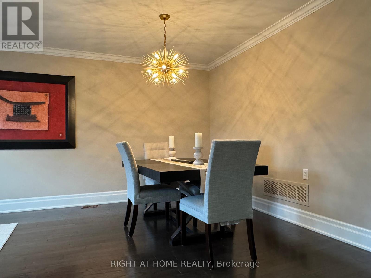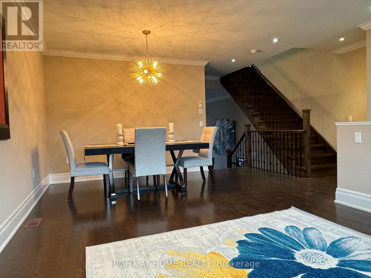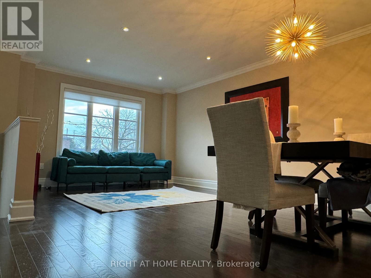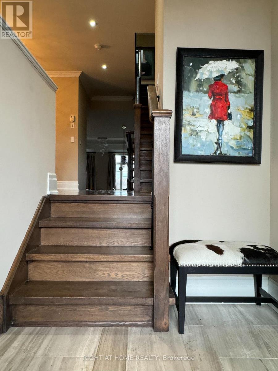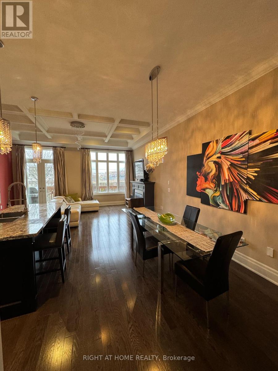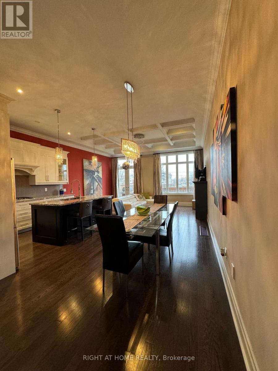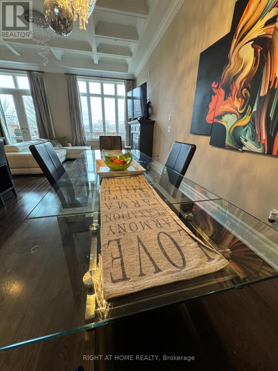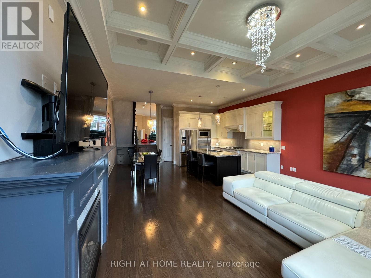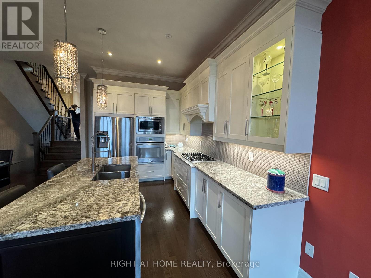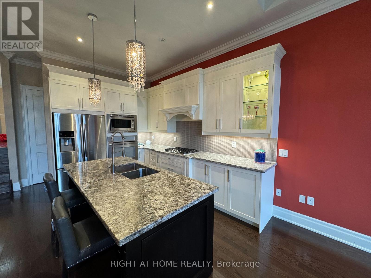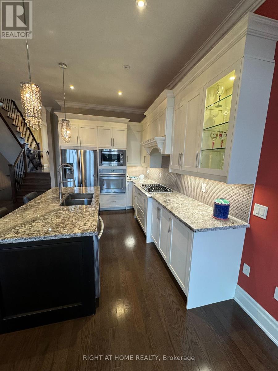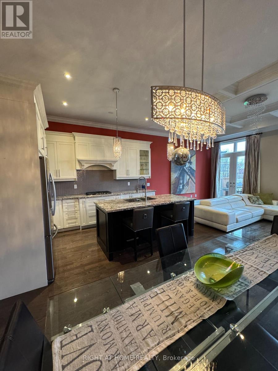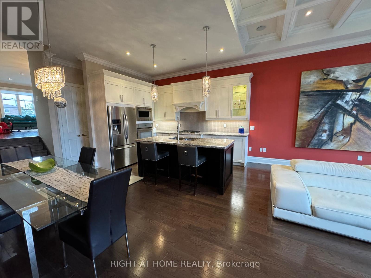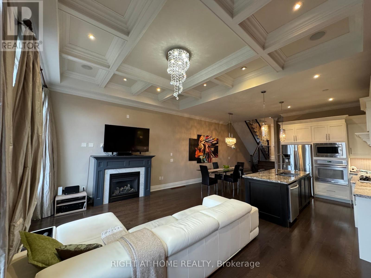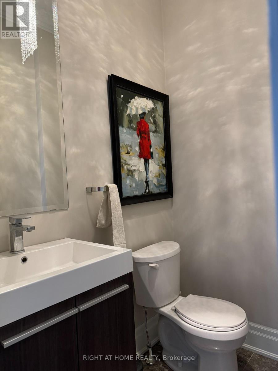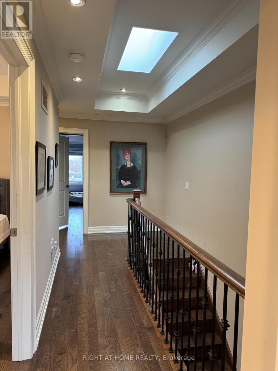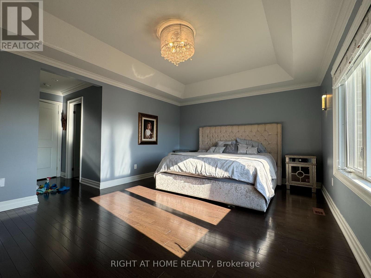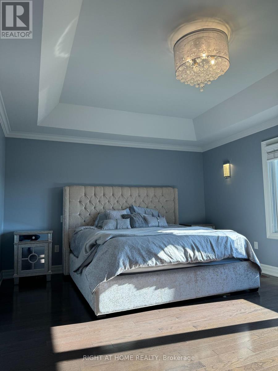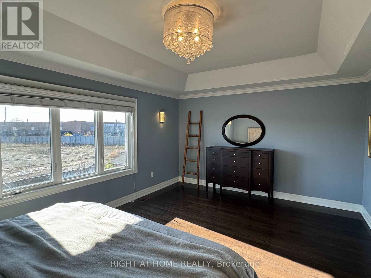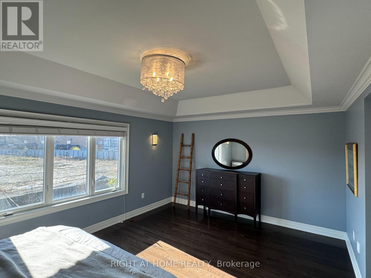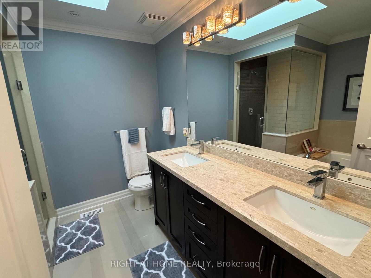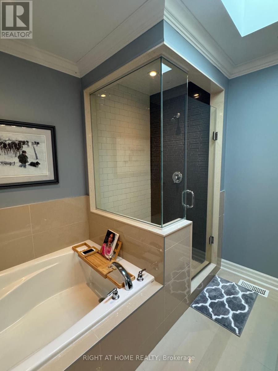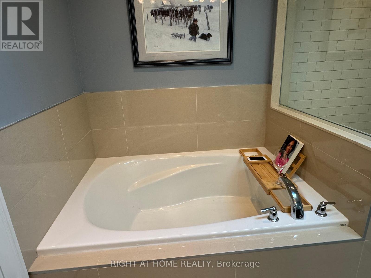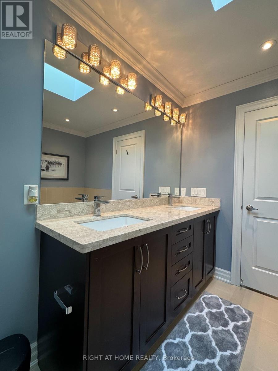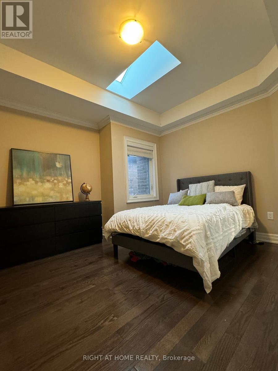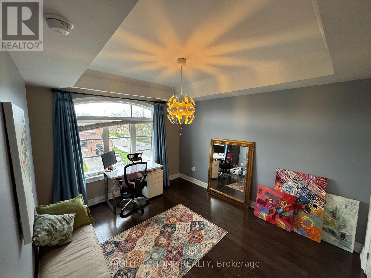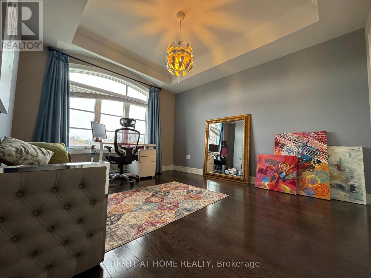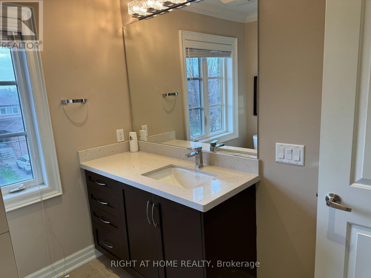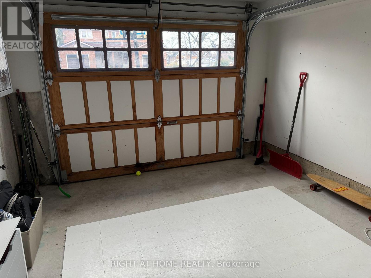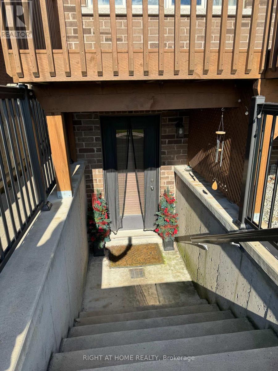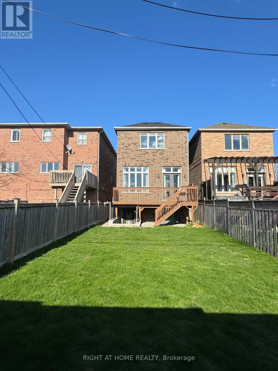4 Bedroom 4 Bathroom
Fireplace Central Air Conditioning Forced Air
$1,875,000
Custom home, on a large lot situated on a dead end street (quiet living; low traffic for children). Open concept on the main makes for open, airy feel. Soaring 11 1/2 foot coffered ceilings in family room (built-in speakers). Family room (& master) face west for lots of natural light - sundrenched afternoons and sunset views from your deck. Chef's kitchen with 10 feet ceilings, large island and clean modern finishes. Master bedroom has 9 foot ceilings, with a 5 pc ensuite and a walk in closet. House has been meticulously maintained. Restaurants/shops and library and the TTC bus/streetcar at the corner. GO station, Hwys, Park, trails, downtown all close by. **** EXTRAS **** Basement is fully finished with separate entrance. Has a full kitchen with stainless steel appliances and granite countertops (and a bathroom). Use the space to entertain, make it a CEO's office with all the amenities, Or a nanny suite (id:58073)
Property Details
| MLS® Number | W8325000 |
| Property Type | Single Family |
| Community Name | Long Branch |
| Equipment Type | Water Heater |
| Features | Carpet Free, Sump Pump, In-law Suite |
| Parking Space Total | 3 |
| Rental Equipment Type | Water Heater |
Building
| Bathroom Total | 4 |
| Bedrooms Above Ground | 3 |
| Bedrooms Below Ground | 1 |
| Bedrooms Total | 4 |
| Appliances | Dryer, Microwave, Refrigerator, Stove, Washer, Window Coverings |
| Basement Development | Finished |
| Basement Type | N/a (finished) |
| Construction Style Attachment | Detached |
| Cooling Type | Central Air Conditioning |
| Exterior Finish | Brick |
| Fireplace Present | Yes |
| Fireplace Total | 1 |
| Foundation Type | Unknown |
| Heating Fuel | Natural Gas |
| Heating Type | Forced Air |
| Stories Total | 2 |
| Type | House |
| Utility Water | Municipal Water |
Parking
Land
| Acreage | No |
| Sewer | Sanitary Sewer |
| Size Irregular | 25 X 135 Ft |
| Size Total Text | 25 X 135 Ft |
Rooms
| Level | Type | Length | Width | Dimensions |
|---|
| Second Level | Primary Bedroom | 5.55 m | 3.95 m | 5.55 m x 3.95 m |
| Second Level | Bedroom 2 | 3.65 m | 3.33 m | 3.65 m x 3.33 m |
| Second Level | Bedroom 3 | 3.95 m | 3.29 m | 3.95 m x 3.29 m |
| Basement | Other | | | Measurements not available |
| Ground Level | Living Room | 6.07 m | 3.6 m | 6.07 m x 3.6 m |
| Ground Level | Dining Room | 6.07 m | 3.6 m | 6.07 m x 3.6 m |
| Ground Level | Kitchen | 3.7 m | 5.54 m | 3.7 m x 5.54 m |
| Ground Level | Family Room | 5.54 m | 4.04 m | 5.54 m x 4.04 m |
https://www.realtor.ca/real-estate/26874712/58b-thirty-second-street-toronto-long-branch
