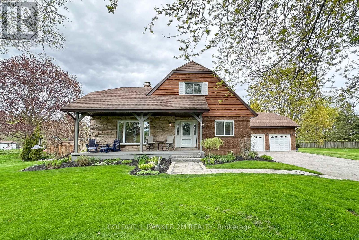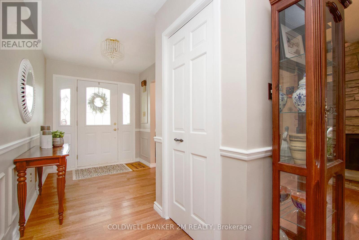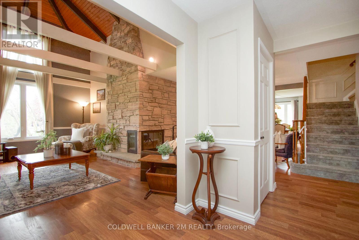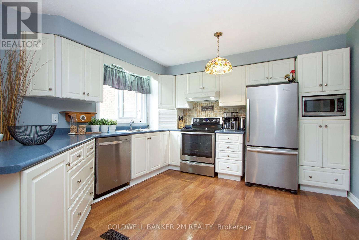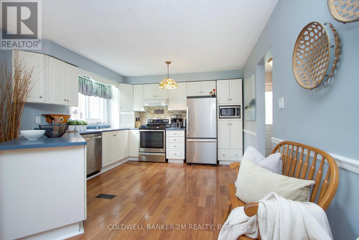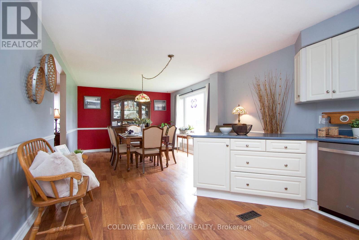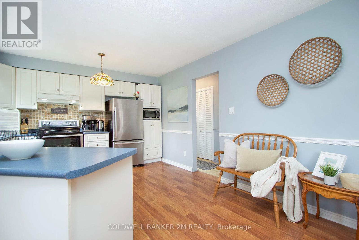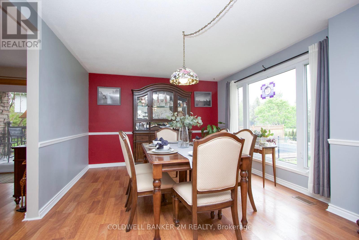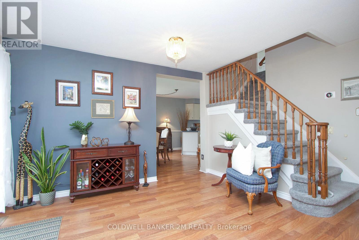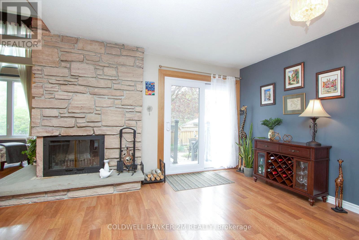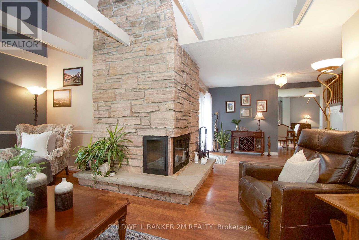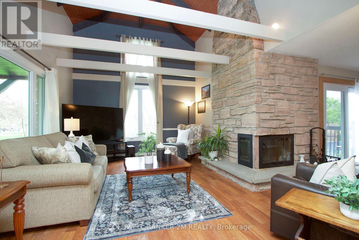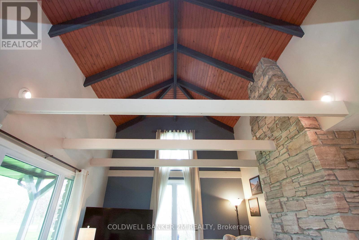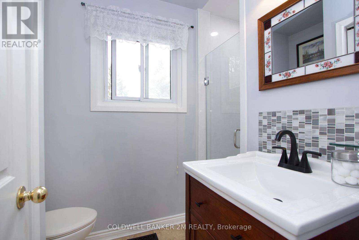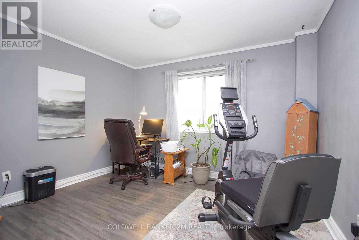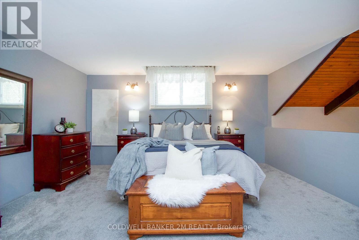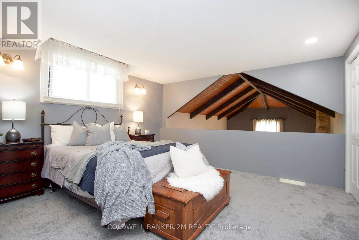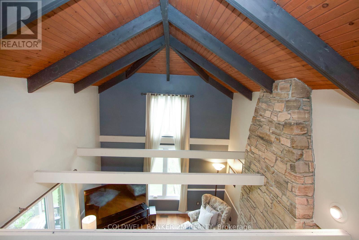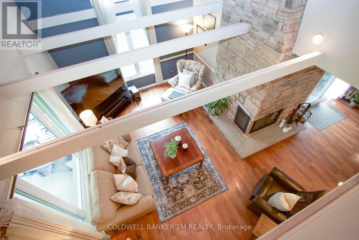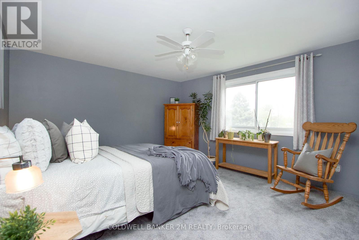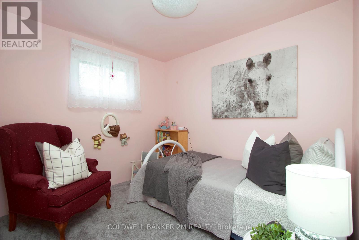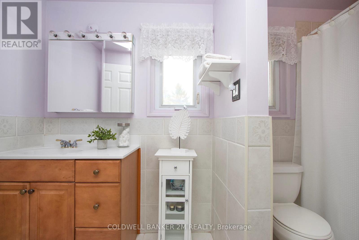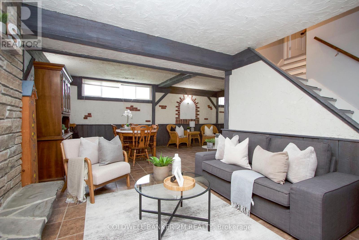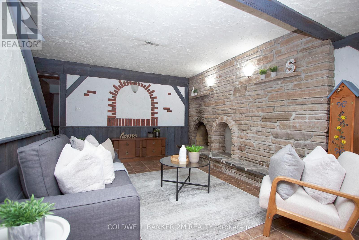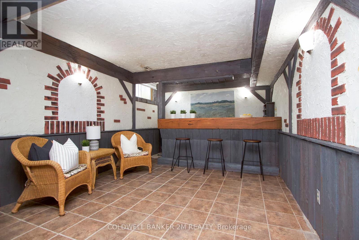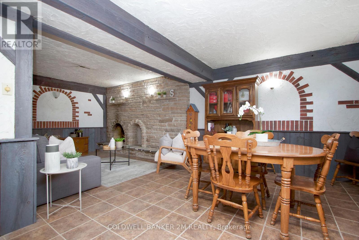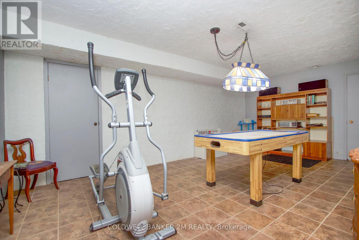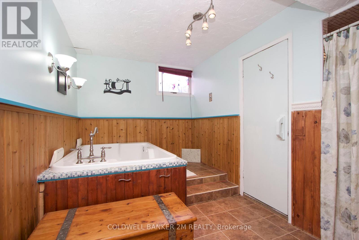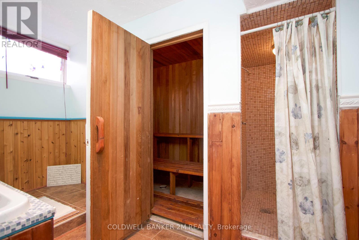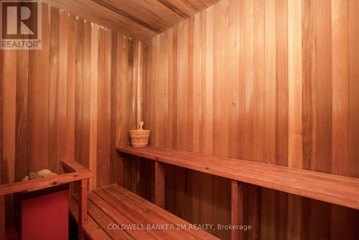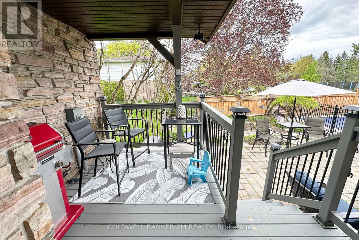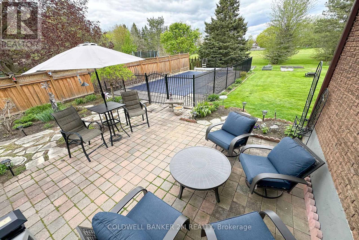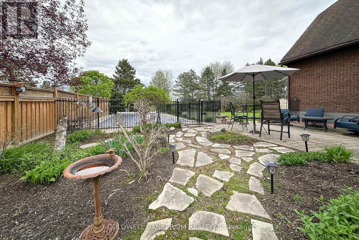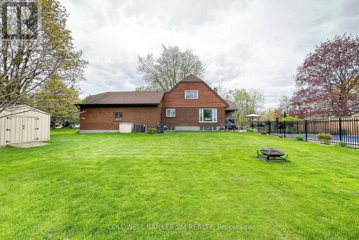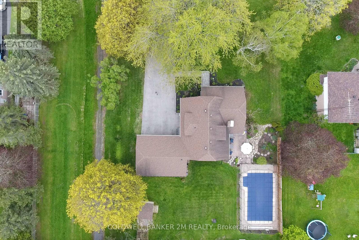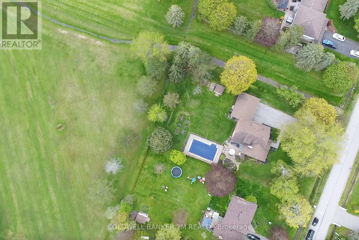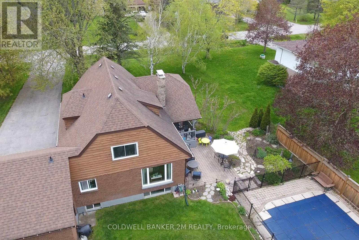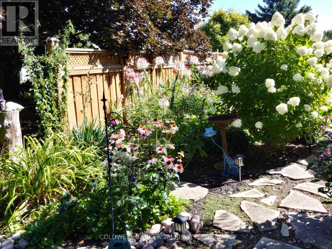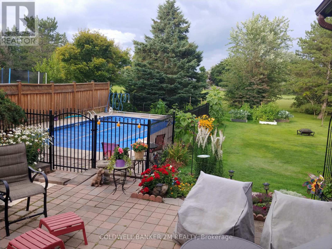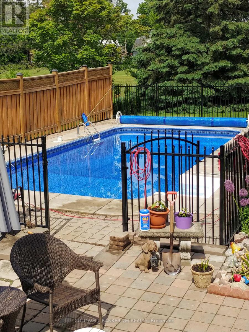4 Bedroom 2 Bathroom
Fireplace Inground Pool Central Air Conditioning Forced Air Landscaped
$1,245,000
You and Your Family Could be Happy at Home in Hampton Enjoying the Hot Summer Days Around the Beautiful Inground Pool! This Custom Family Home Located on a Quiet Family Friendly Street is the Perfect Retreat for A Growing Family. The Main Floor Features A Sprawling Family Eat-In Kitchen with Large Windows Looking out into the Backyard (with No Neighbours Behind). The Dining Room has a Walk-out to the Deck & Pool Area with Stunning Gardens. The Living Room Boasts a Large Stone Fireplace, Cathedral Ceilings, Open to the Dining Room & Kitchen Area. There is a 4th Bedroom Located on the Main Floor of the Home. The Second Floor Features the Primary Bedroom that Overlooks the Main Floor Living Room with His and Her Closets. Spacious Second Bedroom with A Large Closet & Window. The Lower Level of the Home is the Perfect Space for Entertaining Guests! Beautiful Wet Bar, Stone Fireplace, A Separate Games Area, and a Workshop. An Amazing Feature of the Lower Level is the Relaxing Spa Area with a Soaker Tub, Separate Shower and a Beautiful Sauna. The Outdoor Area is Beautifully Landscaped with Many Gardens, A Fully Fenced Inground Pool, and Large Trees to Give Plenty of Privacy. Oversized and Insulated Double Car Garage. Driveway is Large Enough to Handle All of Your Guests that Would be Coming to Visit you at your Beautiful Country Home. This Home is in a Great Location, Hampton is a Beautiful Little Community that is Close to All Amenities in Bowmanville or Oshawa, Close to Restaurants, 407, Schools, Community Centre, and Just a Quick Zip to the 401. This is the Perfect Place to Just Sit and Relax in the Peace and Quiet on Your Front Porch and Enjoy your Morning Coffee. **** EXTRAS **** Open House This Saturday, May 18th from 2-4pm! See You There! (id:58073)
Property Details
| MLS® Number | E8325562 |
| Property Type | Single Family |
| Community Name | Rural Clarington |
| Amenities Near By | Place Of Worship, Schools |
| Community Features | Community Centre, School Bus |
| Features | Ravine, Conservation/green Belt, Sauna |
| Parking Space Total | 10 |
| Pool Type | Inground Pool |
| Structure | Patio(s), Porch |
Building
| Bathroom Total | 2 |
| Bedrooms Above Ground | 4 |
| Bedrooms Total | 4 |
| Appliances | Central Vacuum, Dishwasher, Dryer, Refrigerator, Stove, Washer |
| Basement Development | Finished |
| Basement Type | Full (finished) |
| Construction Style Attachment | Detached |
| Cooling Type | Central Air Conditioning |
| Exterior Finish | Brick, Wood |
| Fireplace Present | Yes |
| Fireplace Total | 2 |
| Foundation Type | Block |
| Heating Fuel | Natural Gas |
| Heating Type | Forced Air |
| Stories Total | 2 |
| Type | House |
Parking
Land
| Acreage | No |
| Land Amenities | Place Of Worship, Schools |
| Landscape Features | Landscaped |
| Sewer | Septic System |
| Size Irregular | 108.11 X 210.18 Ft |
| Size Total Text | 108.11 X 210.18 Ft |
Rooms
| Level | Type | Length | Width | Dimensions |
|---|
| Second Level | Primary Bedroom | 3.98 m | 4.3 m | 3.98 m x 4.3 m |
| Second Level | Bedroom 2 | 4.59 m | 3.67 m | 4.59 m x 3.67 m |
| Second Level | Bedroom 3 | 2.74 m | | 2.74 m x Measurements not available |
| Lower Level | Games Room | 6.12 m | | 6.12 m x Measurements not available |
| Lower Level | Recreational, Games Room | 7.32 m | 7.64 m | 7.32 m x 7.64 m |
| Lower Level | Other | 3.36 m | 2.16 m | 3.36 m x 2.16 m |
| Main Level | Kitchen | 8.25 m | 3.66 m | 8.25 m x 3.66 m |
| Main Level | Dining Room | 3.65 m | 3.38 m | 3.65 m x 3.38 m |
| Main Level | Living Room | 5.51 m | 397 m | 5.51 m x 397 m |
| Main Level | Laundry Room | | | Measurements not available |
| Main Level | Bedroom 4 | 3.07 m | 338 m | 3.07 m x 338 m |
https://www.realtor.ca/real-estate/26875296/59-mccallum-street-clarington-rural-clarington
