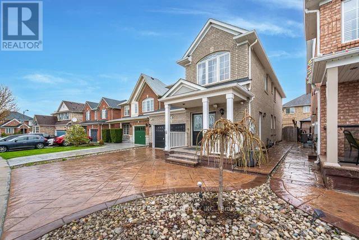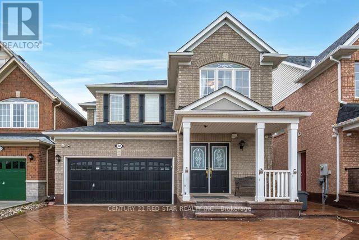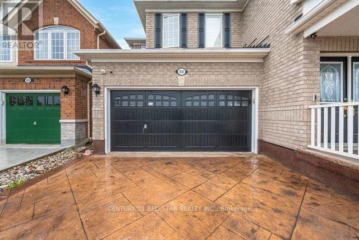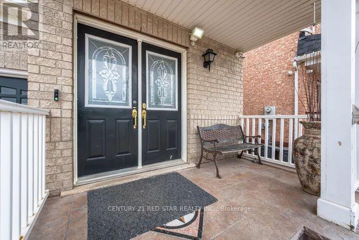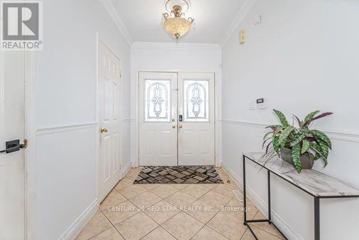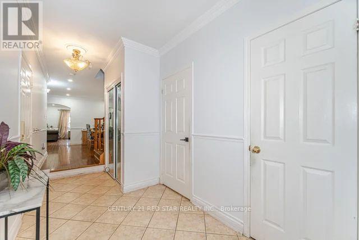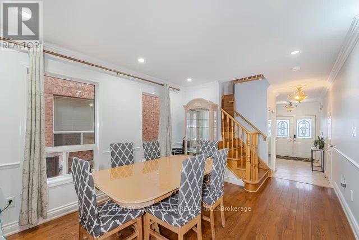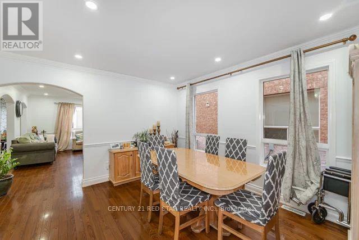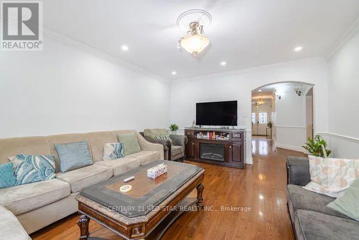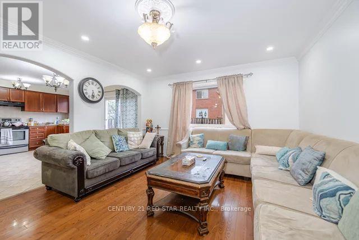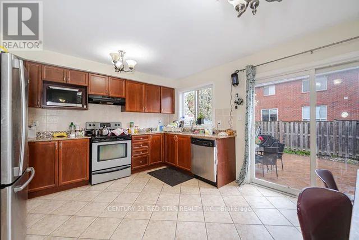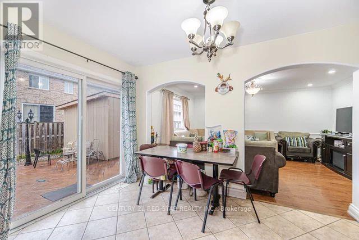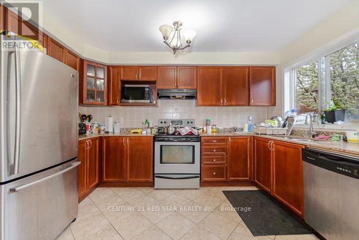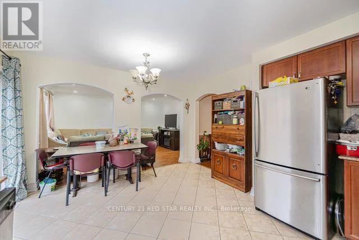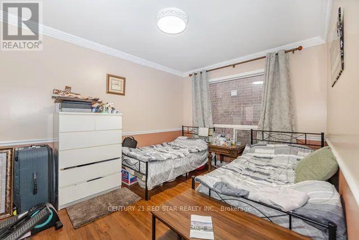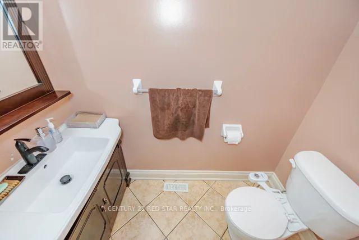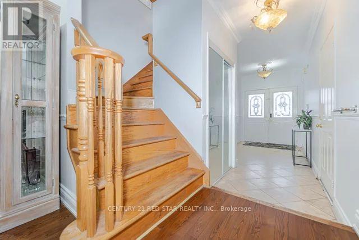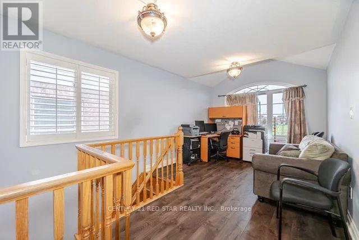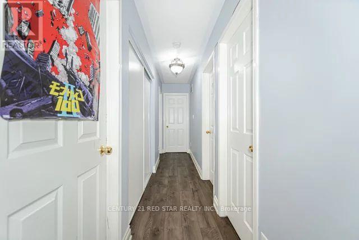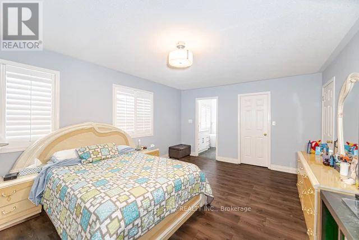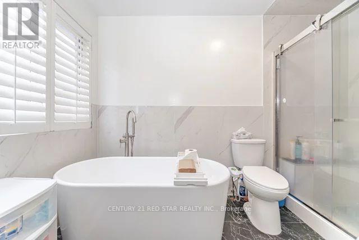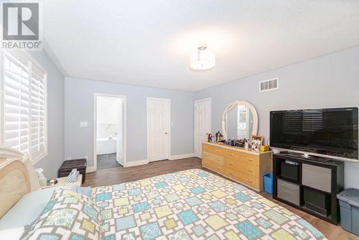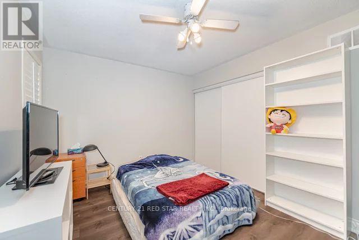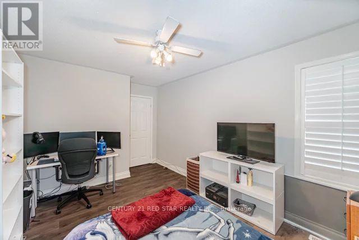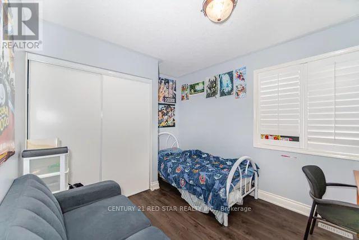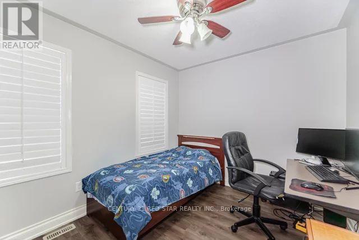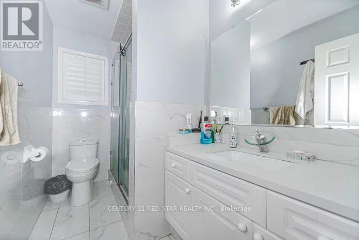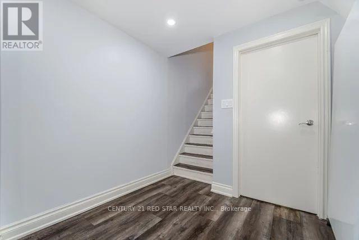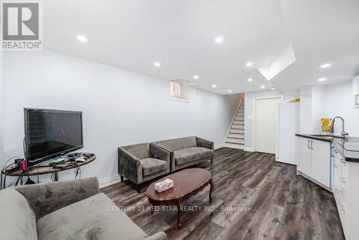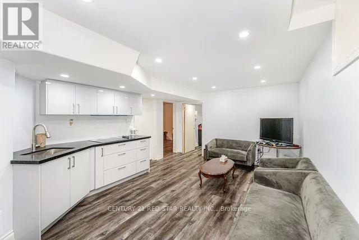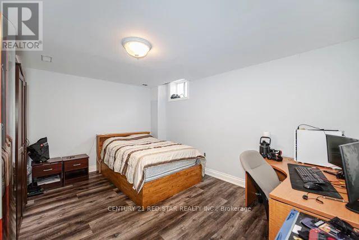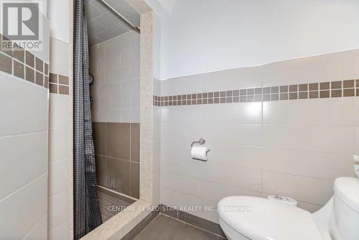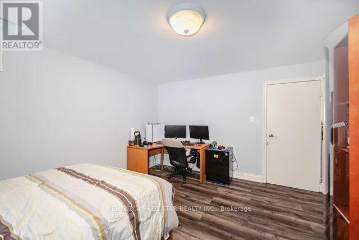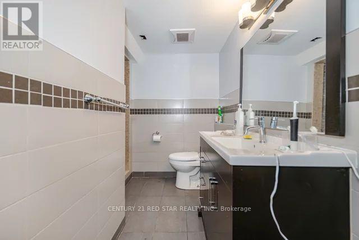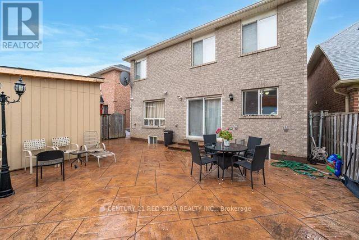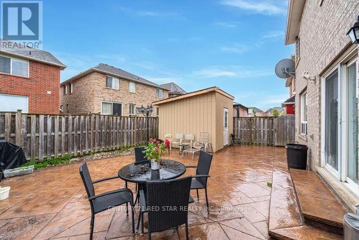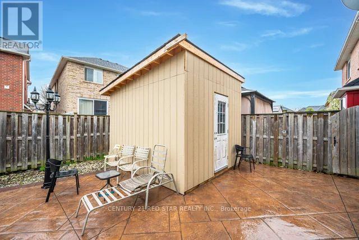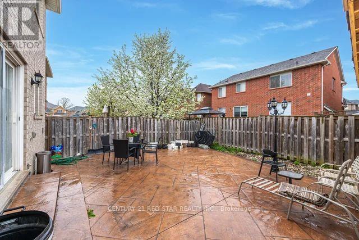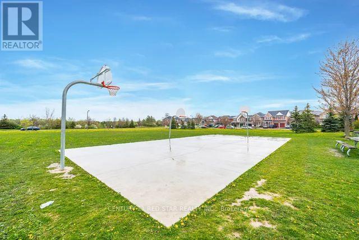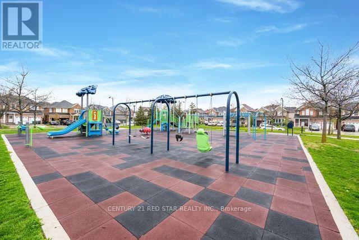60 Horizon Street Brampton, Ontario L6P 2J1
6 Bedroom 4 Bathroom
Fireplace Central Air Conditioning Forced Air
$1,399,000
A Beautiful 4 Bedroom Detached Home In The Values Of Castlemore South Fronting Onto A Park....Loft On The Second Floor Can Be Used 5th Bedroom/Den/Sitting Area....Convenient 2nd Floor Laundry....Master Bedroom With His & Hers W/I Closets....Hard To Come By Property In This Area....Loaded With Upgrades, Maple Kitchen Cabinets, Stainless Steel Appliances, Front Load Washer & Dryer, Crown Moldings On The Main Floor. Custom Window Coverings. California Shutters, Pot Lights & Sconces! Finished 2 Big Br's Basement With Separate Entrance, Separate Laundry! (id:58073)
Open House
This property has open houses!
May
18
Saturday
Starts at:
2:00 pm
Ends at:5:00 pm
Property Details
| MLS® Number | W8306148 |
| Property Type | Single Family |
| Community Name | Bram East |
| Parking Space Total | 6 |
Building
| Bathroom Total | 4 |
| Bedrooms Above Ground | 4 |
| Bedrooms Below Ground | 2 |
| Bedrooms Total | 6 |
| Appliances | Water Purifier, Water Heater, Dishwasher, Dryer, Refrigerator, Stove, Washer |
| Basement Development | Finished |
| Basement Type | Full (finished) |
| Construction Style Attachment | Detached |
| Cooling Type | Central Air Conditioning |
| Exterior Finish | Brick |
| Fireplace Present | Yes |
| Foundation Type | Poured Concrete |
| Heating Fuel | Natural Gas |
| Heating Type | Forced Air |
| Stories Total | 2 |
| Type | House |
| Utility Water | Municipal Water |
Parking
| Garage |
Land
| Acreage | No |
| Sewer | Sanitary Sewer |
| Size Irregular | 35.8 X 91.9 Ft |
| Size Total Text | 35.8 X 91.9 Ft |
Rooms
| Level | Type | Length | Width | Dimensions |
|---|---|---|---|---|
| Second Level | Primary Bedroom | 5.65 m | 3.97 m | 5.65 m x 3.97 m |
| Second Level | Bedroom 2 | 3.97 m | 3.06 m | 3.97 m x 3.06 m |
| Second Level | Bedroom 3 | 3.21 m | 3.01 m | 3.21 m x 3.01 m |
| Second Level | Bedroom 4 | 3.21 m | 2.75 m | 3.21 m x 2.75 m |
| Second Level | Loft | 3.21 m | 3.01 m | 3.21 m x 3.01 m |
| Basement | Bedroom | Measurements not available | ||
| Basement | Bedroom | Measurements not available | ||
| Basement | Recreational, Games Room | Measurements not available | ||
| Main Level | Living Room | 3.97 m | 3.92 m | 3.97 m x 3.92 m |
| Main Level | Family Room | 4.89 m | 3.92 m | 4.89 m x 3.92 m |
| Main Level | Dining Room | 3.97 m | 3.06 m | 3.97 m x 3.06 m |
| Main Level | Kitchen | 4.58 m | 3.87 m | 4.58 m x 3.87 m |
https://www.realtor.ca/real-estate/26847719/60-horizon-street-brampton-bram-east
