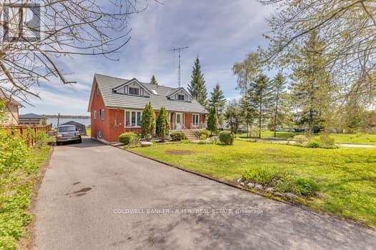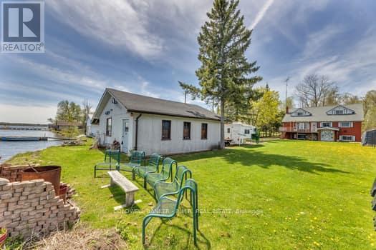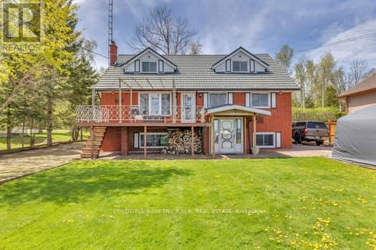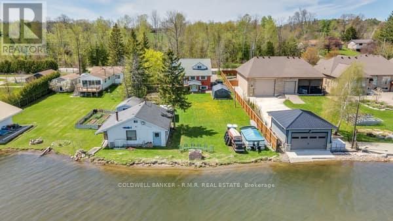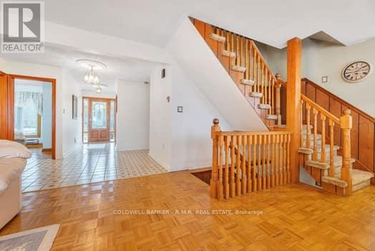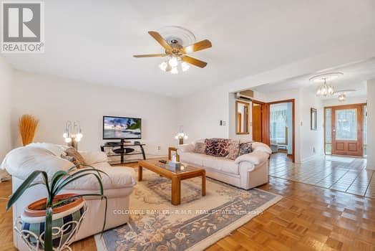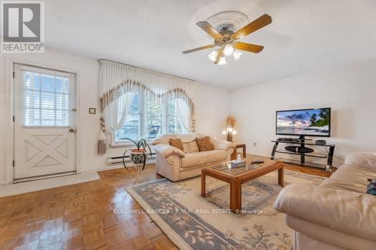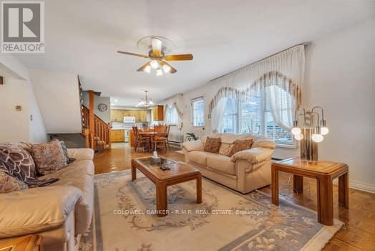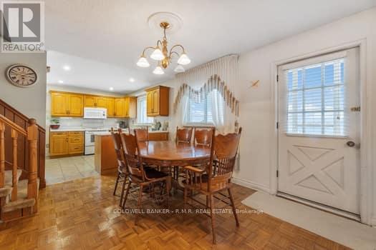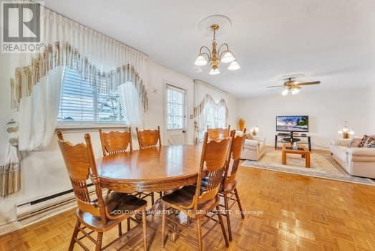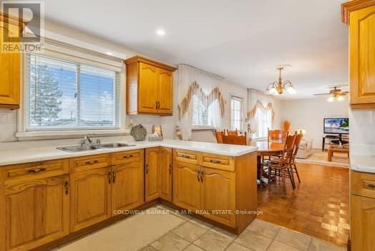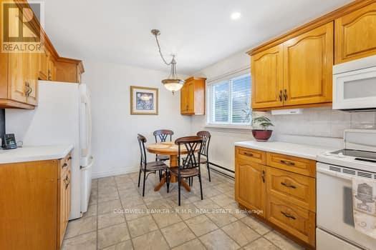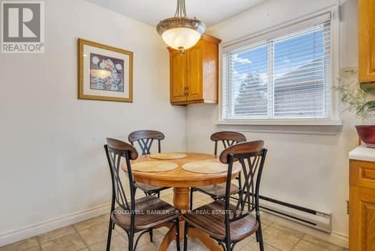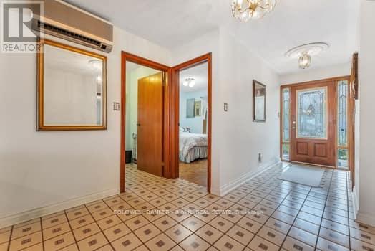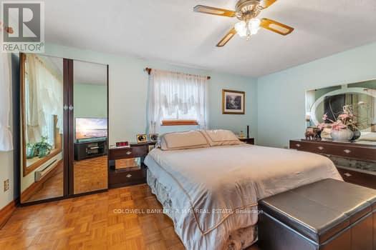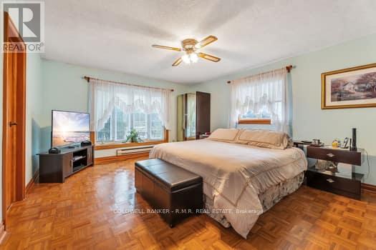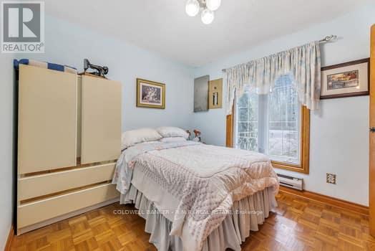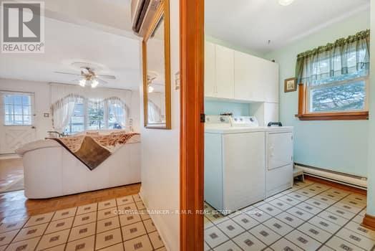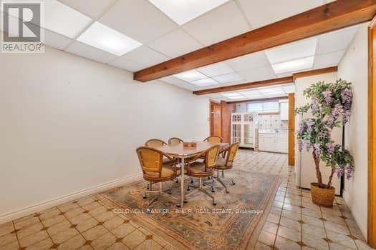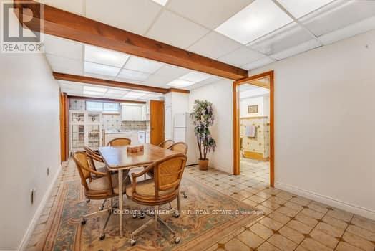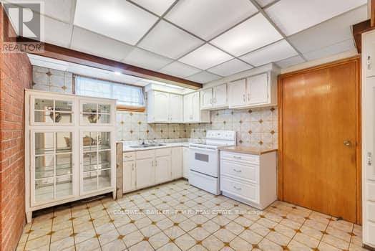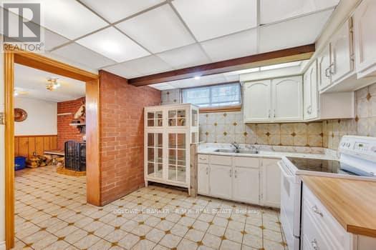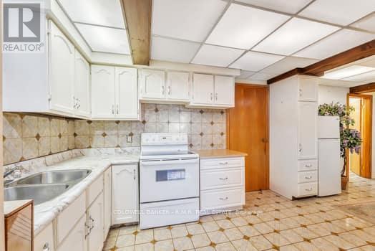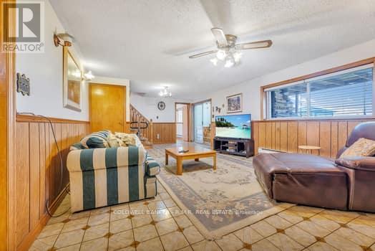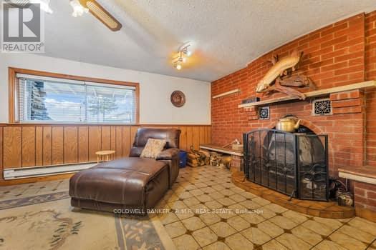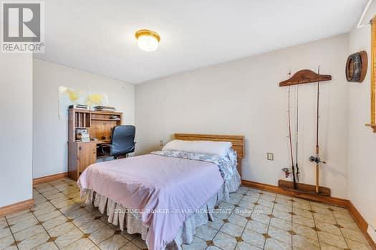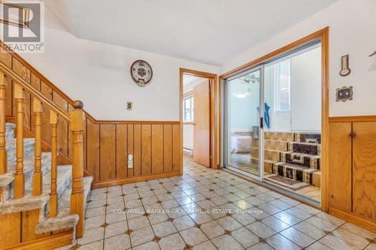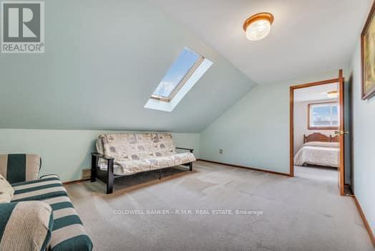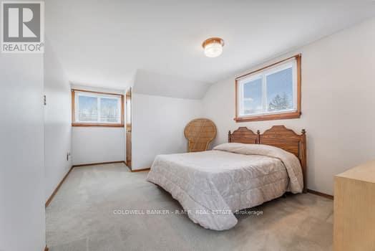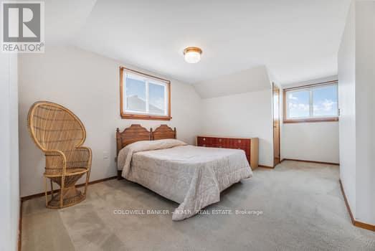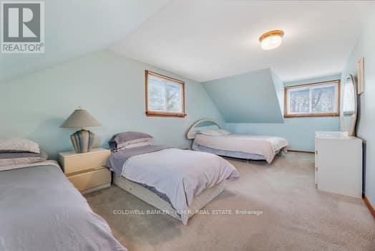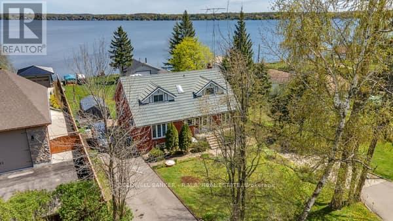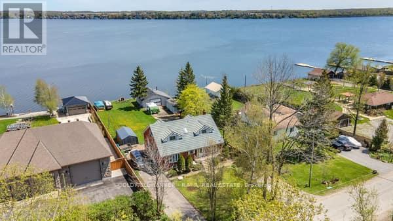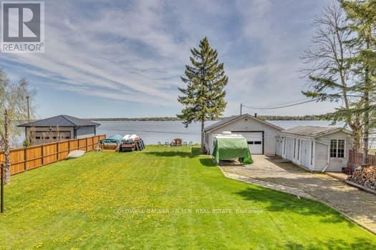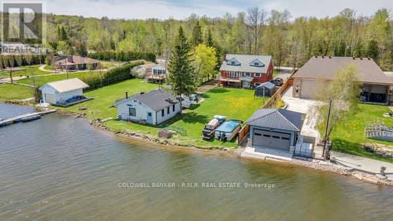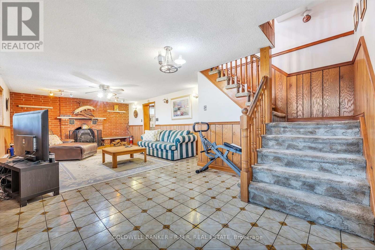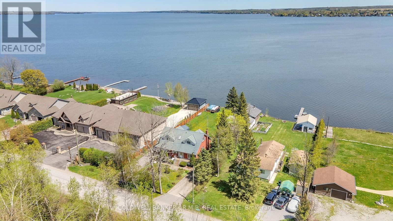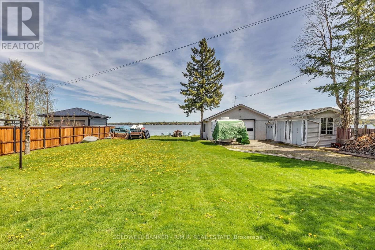5 Bedroom 2 Bathroom
Fireplace Wall Unit Baseboard Heaters Waterfront
$1,699,000
Well built brick 4 bedroom open concept living room,dining room & kitchen with walkout to deck.Upper level has two large bedrooms separated by a sitting area with skylight.Downstairs has a self contained one bedroom apartment with brick fireplace setting with airtight stove insert in living room & walkout to backyard,nice kitchen with storage room or hobby room.Outside has an amazing double garage/mancave/workshop,separate storage building & building for a bunkie/playhouse.Propane generator backup. **** EXTRAS **** All appliances,all lighting fixtures,ceiling fans,window coverings,all broadloom where laid,dock.Storage/craft room 5.18 x 3.35.Newer windows throughout. (id:58073)
Property Details
| MLS® Number | E8314852 |
| Property Type | Single Family |
| Community Name | Rural Scugog |
| Features | In-law Suite |
| Parking Space Total | 10 |
| Structure | Dock |
| View Type | Direct Water View |
| Water Front Type | Waterfront |
Building
| Bathroom Total | 2 |
| Bedrooms Above Ground | 4 |
| Bedrooms Below Ground | 1 |
| Bedrooms Total | 5 |
| Appliances | Dryer, Microwave, Range, Refrigerator, Stove, Washer |
| Basement Development | Finished |
| Basement Features | Apartment In Basement, Walk Out |
| Basement Type | N/a (finished) |
| Construction Style Attachment | Detached |
| Cooling Type | Wall Unit |
| Exterior Finish | Brick |
| Fireplace Present | Yes |
| Foundation Type | Block |
| Heating Fuel | Electric |
| Heating Type | Baseboard Heaters |
| Stories Total | 2 |
| Type | House |
Parking
Land
| Access Type | Year-round Access, Private Docking |
| Acreage | No |
| Sewer | Septic System |
| Size Irregular | 75.02 X 211.43 Ft |
| Size Total Text | 75.02 X 211.43 Ft|under 1/2 Acre |
Rooms
| Level | Type | Length | Width | Dimensions |
|---|
| Lower Level | Living Room | 8.53 m | 4.42 m | 8.53 m x 4.42 m |
| Lower Level | Bedroom | 4.42 m | 3.05 m | 4.42 m x 3.05 m |
| Lower Level | Kitchen | 3.35 m | 5.18 m | 3.35 m x 5.18 m |
| Main Level | Kitchen | 3.2 m | 4.72 m | 3.2 m x 4.72 m |
| Main Level | Living Room | 4.72 m | 5.49 m | 4.72 m x 5.49 m |
| Main Level | Dining Room | 3.35 m | 3.05 m | 3.35 m x 3.05 m |
| Main Level | Primary Bedroom | 4.27 m | 5.18 m | 4.27 m x 5.18 m |
| Main Level | Bedroom 2 | 3.05 m | 3.66 m | 3.05 m x 3.66 m |
| Main Level | Laundry Room | 2.13 m | 2.44 m | 2.13 m x 2.44 m |
| Upper Level | Bedroom 3 | 3.35 m | 6.86 m | 3.35 m x 6.86 m |
| Upper Level | Bedroom 4 | 3.2 m | 6.86 m | 3.2 m x 6.86 m |
| Upper Level | Sitting Room | 5.03 m | 3.66 m | 5.03 m x 3.66 m |
https://www.realtor.ca/real-estate/26859564/61-aldred-drive-scugog-rural-scugog
