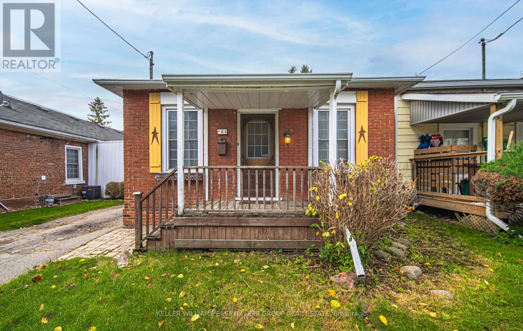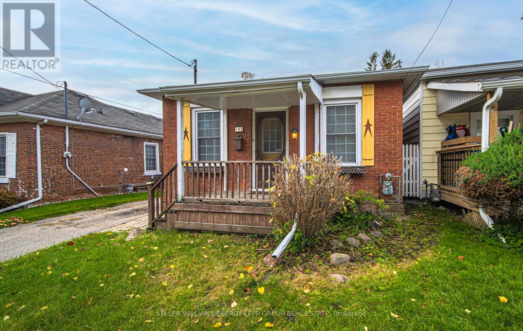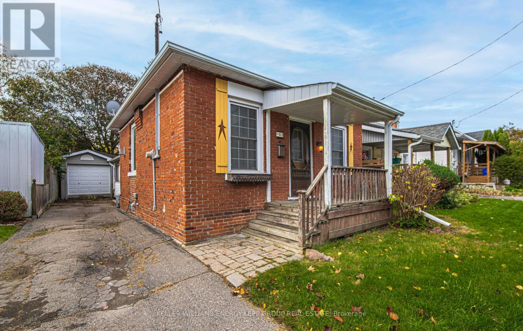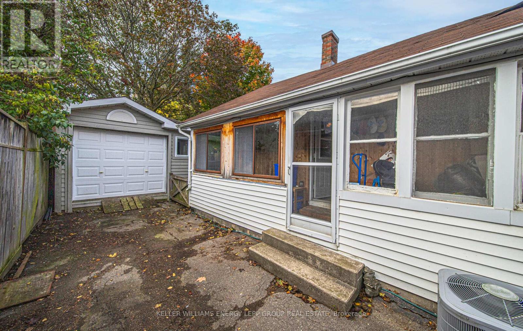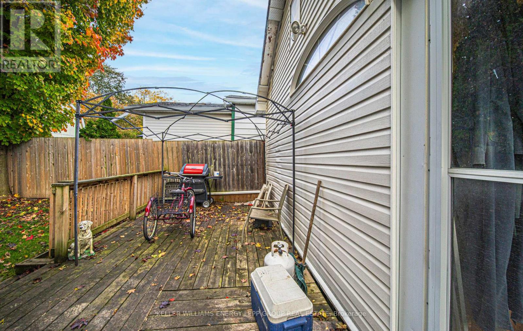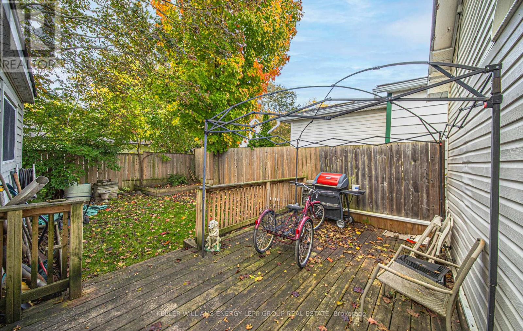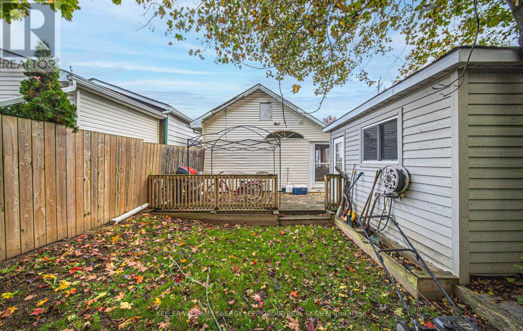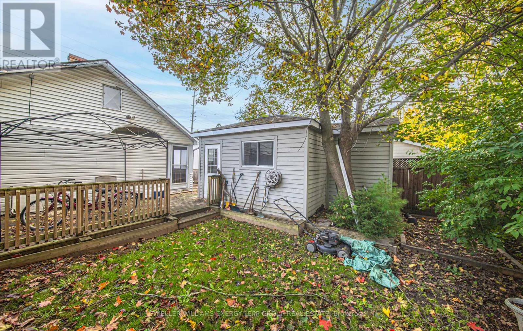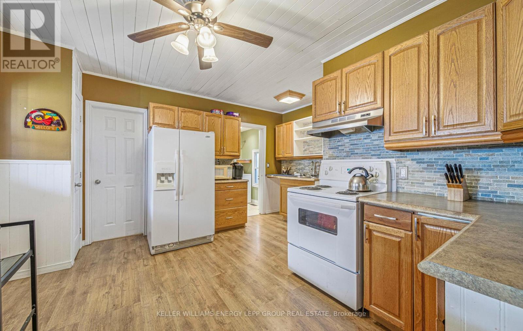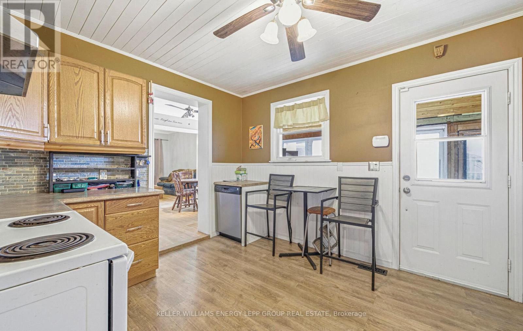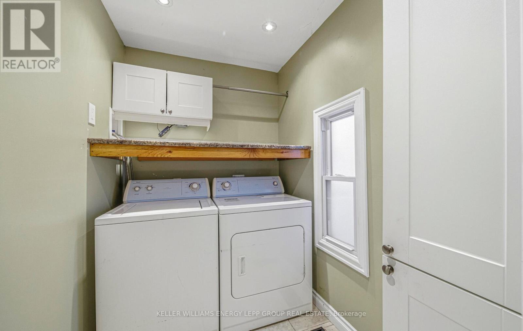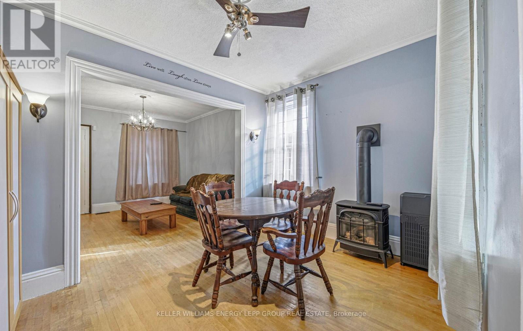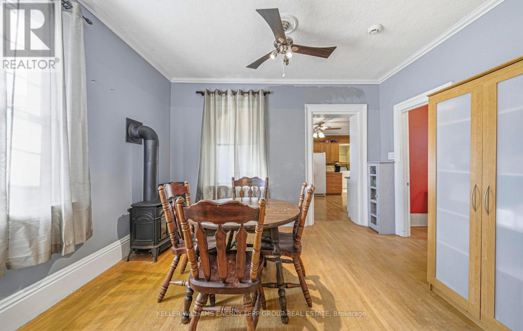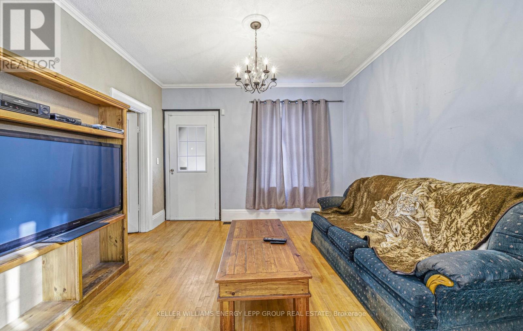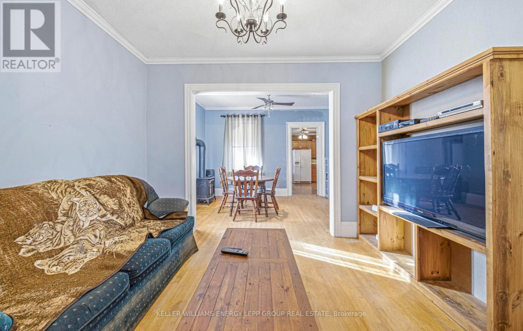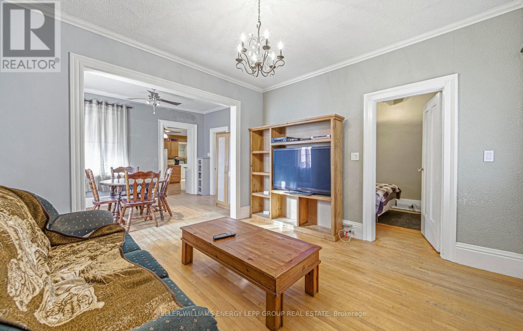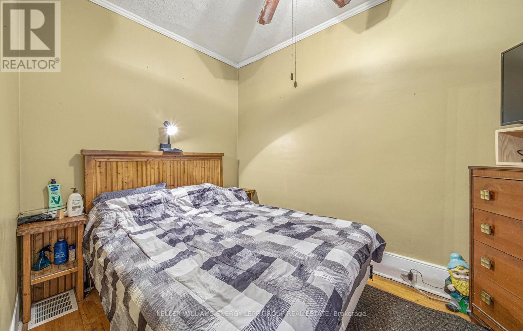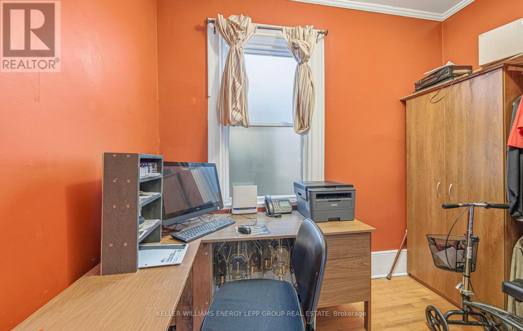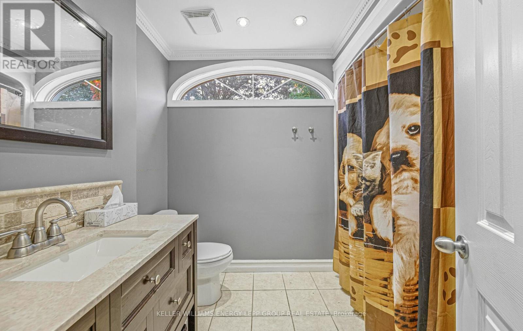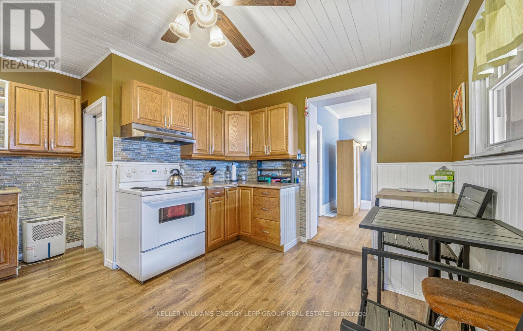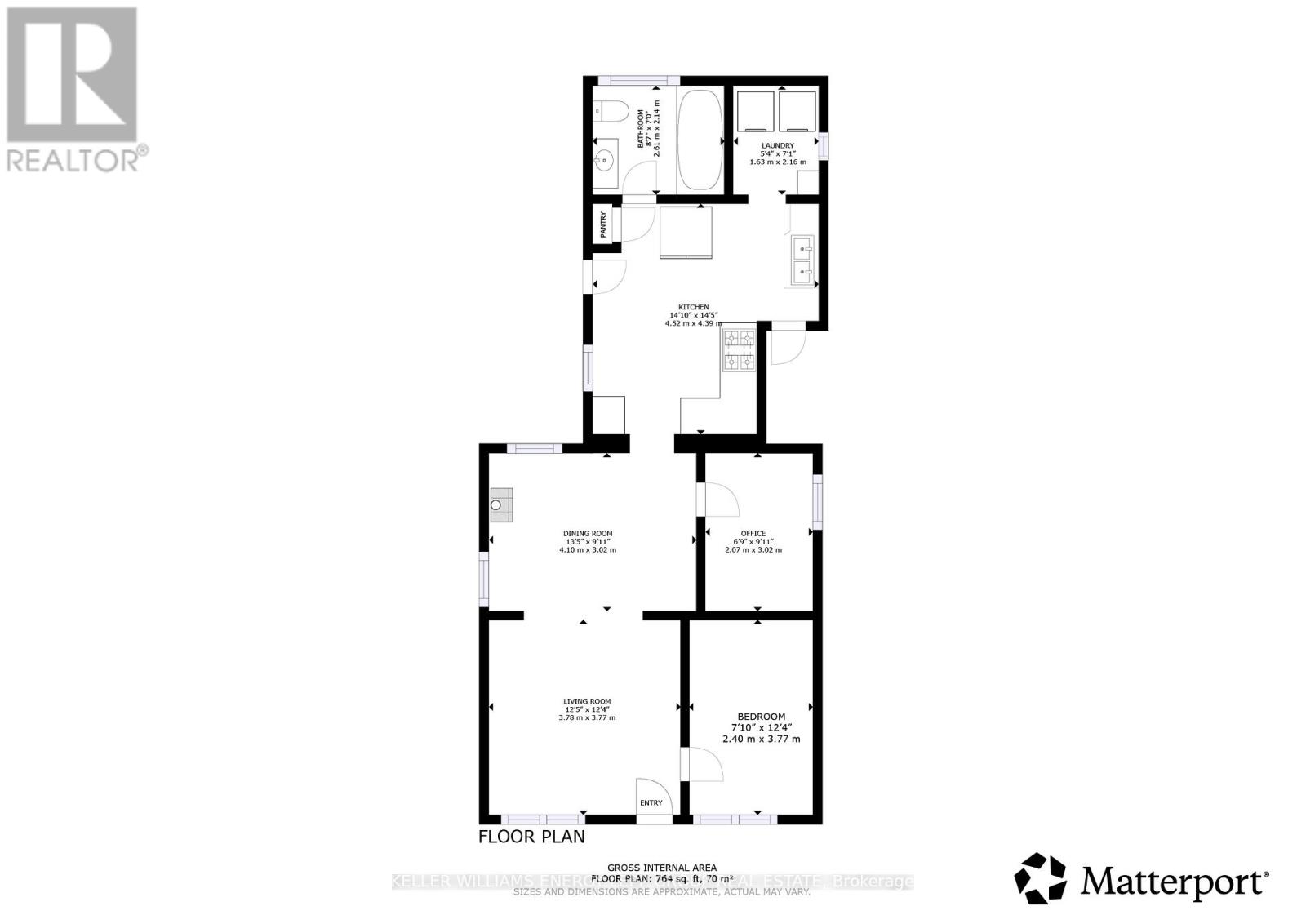2 Bedroom 1 Bathroom 700 - 1,100 ft2
Bungalow Fireplace Central Air Conditioning Forced Air
$525,000
Cozy, well-maintained bungalow capturing comfort and character just steps from downtown Bowmanville. This 2-bedroom home, with a flexible den or office, features hardwood flooring throughout the main living areas and kitchen.Thoughtful updates include a refreshed kitchen and bathroom (approx. 2013), main-floor laundry (2014), and upgraded mechanicals such as furnace, air conditioning, and plumbing. The home also offers a single-car garage, updated windows, and convenient wall-mounted units for added comfort.Enjoy a private backyard with a large shed, ideal for storage, hobbies, or workshop space. Perfectly located within walking distance to shops, restaurants, parks, and schools, this property provides easy everyday living in one of Bowmanville's most charming neighbourhoods. Click the Realtor link for feature sheet, floor plan and you tube video (id:58073)
Property Details
| MLS® Number | E12482995 |
| Property Type | Single Family |
| Community Name | Bowmanville |
| Equipment Type | Water Heater |
| Parking Space Total | 3 |
| Rental Equipment Type | Water Heater |
Building
| Bathroom Total | 1 |
| Bedrooms Above Ground | 2 |
| Bedrooms Total | 2 |
| Appliances | Dishwasher, Dryer, Stove, Washer, Window Coverings, Refrigerator |
| Architectural Style | Bungalow |
| Basement Development | Unfinished |
| Basement Type | N/a (unfinished) |
| Construction Style Attachment | Detached |
| Cooling Type | Central Air Conditioning |
| Exterior Finish | Brick |
| Fireplace Present | Yes |
| Flooring Type | Hardwood |
| Foundation Type | Concrete |
| Heating Fuel | Natural Gas |
| Heating Type | Forced Air |
| Stories Total | 1 |
| Size Interior | 700 - 1,100 Ft2 |
| Type | House |
| Utility Water | Municipal Water |
Parking
Land
| Acreage | No |
| Sewer | Sanitary Sewer |
| Size Depth | 82 Ft |
| Size Frontage | 33 Ft |
| Size Irregular | 33 X 82 Ft |
| Size Total Text | 33 X 82 Ft |
Rooms
| Level | Type | Length | Width | Dimensions |
|---|
| Main Level | Living Room | 3.77 m | 3.78 m | 3.77 m x 3.78 m |
| Main Level | Dining Room | 3.02 m | 4.1 m | 3.02 m x 4.1 m |
| Main Level | Kitchen | 4.39 m | 4.52 m | 4.39 m x 4.52 m |
| Main Level | Bedroom | 3.77 m | 2.4 m | 3.77 m x 2.4 m |
| Main Level | Bedroom 2 | 3.02 m | 2.07 m | 3.02 m x 2.07 m |
https://www.realtor.ca/real-estate/29034237/61-wellington-street-clarington-bowmanville-bowmanville
