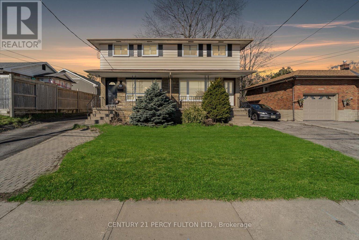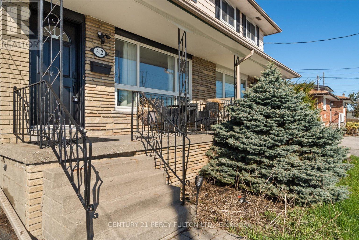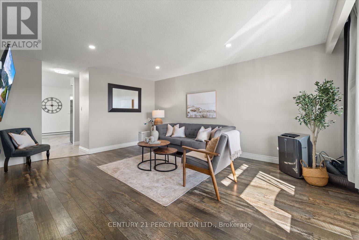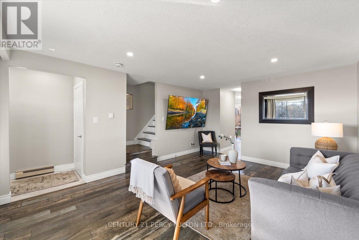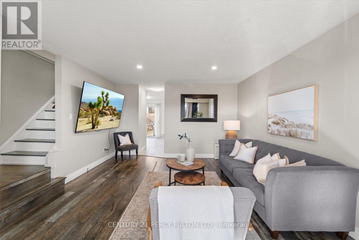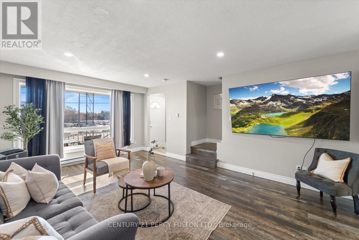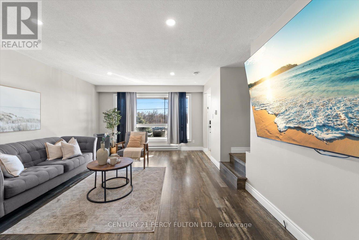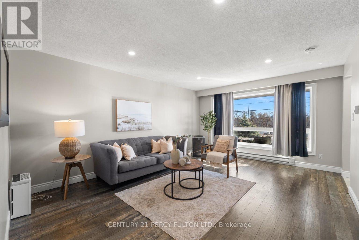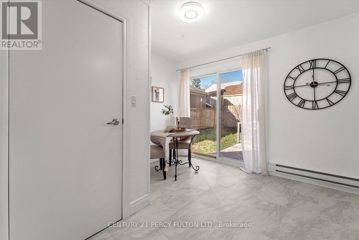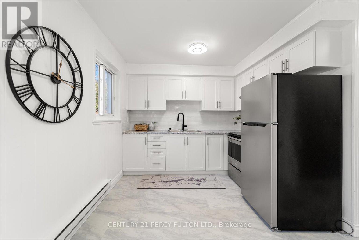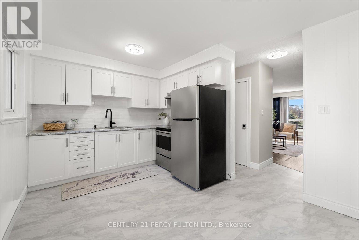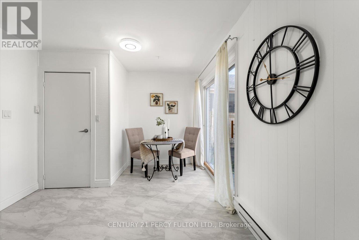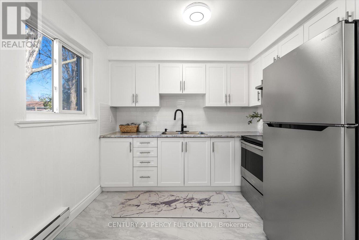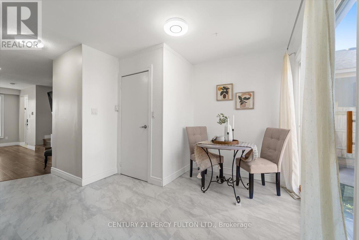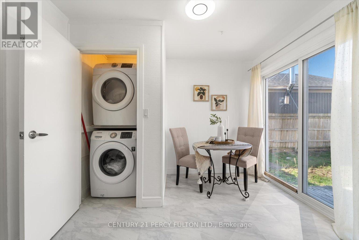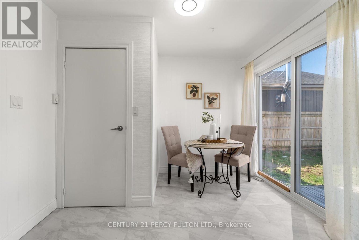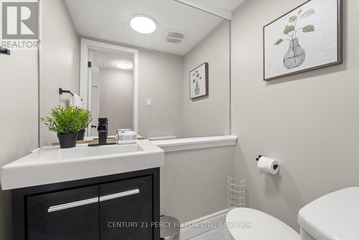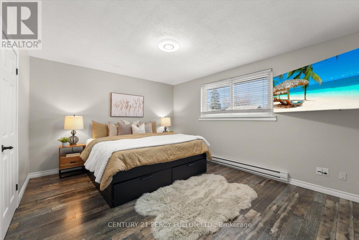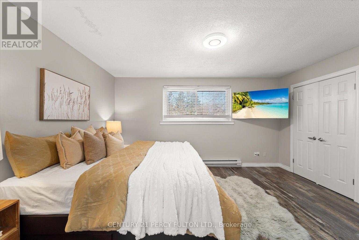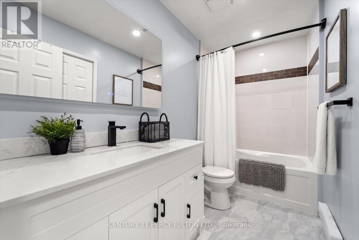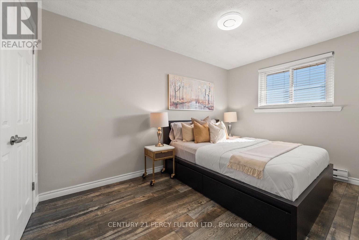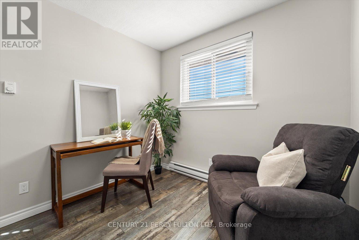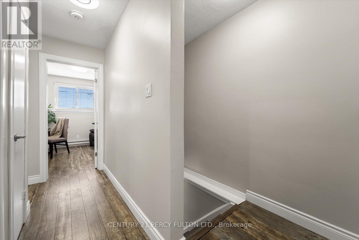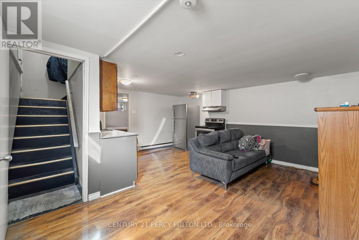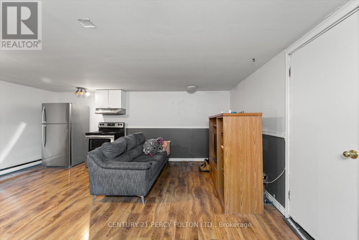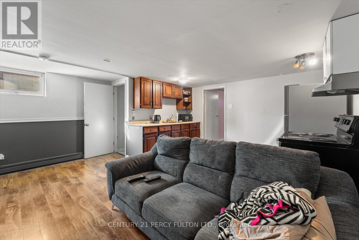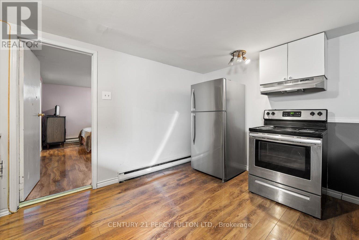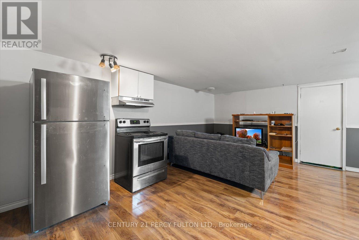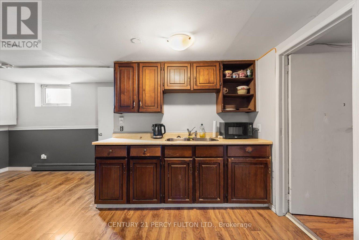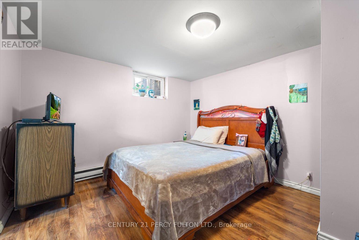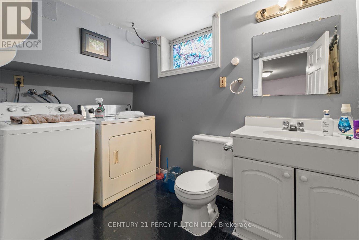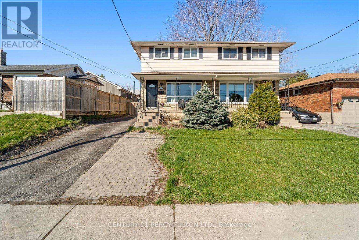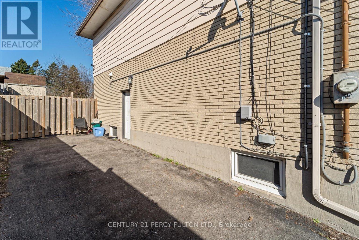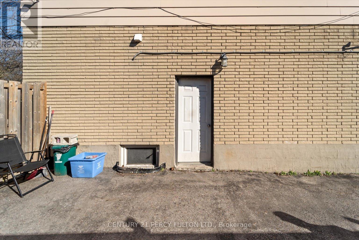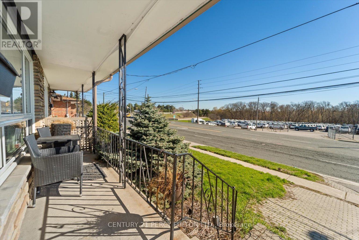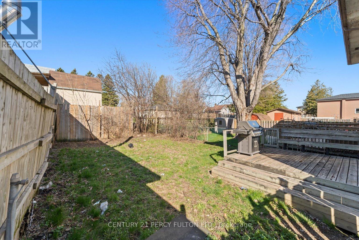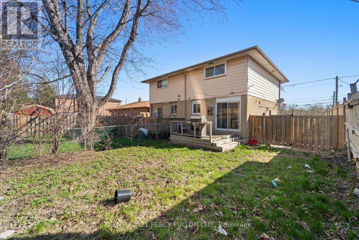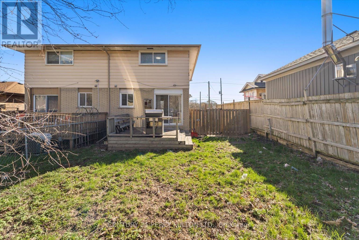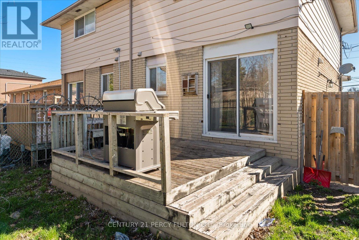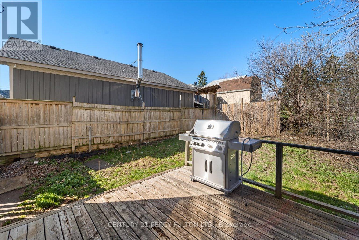4 Bedroom 3 Bathroom
Wall Unit Baseboard Heaters
$719,000
Attention First-Time Home Buyers & Investors! Legal duplex boasts 3+1 bedrooms and 3 washrooms, this property offers a blend of comfortable living & income potential. The upgraded kitchen features S/S appliances. Property comes with reliable tenants who are committed to staying, ensuring a seamless transition for investors. The backyard is an inviting space, perfect for entertaining guests. The property offers the advantage of living upstairs while earning rental income and seeking financial flexibility. Main floor showcases beautiful finishes. Separate laundry on both floors enhance convenience. Located with easy access to the 401 and just minutes away from Oshawa Town Centre, schools & much more! **** EXTRAS **** Easy to Show! Hour Notice to Access Basement! (id:58073)
Property Details
| MLS® Number | E8279898 |
| Property Type | Single Family |
| Community Name | Farewell |
| Parking Space Total | 3 |
Building
| Bathroom Total | 3 |
| Bedrooms Above Ground | 3 |
| Bedrooms Below Ground | 1 |
| Bedrooms Total | 4 |
| Appliances | Dryer, Refrigerator, Stove, Two Stoves, Washer, Window Coverings |
| Basement Features | Apartment In Basement, Separate Entrance |
| Basement Type | N/a |
| Construction Style Attachment | Semi-detached |
| Cooling Type | Wall Unit |
| Exterior Finish | Brick |
| Foundation Type | Concrete |
| Heating Fuel | Electric |
| Heating Type | Baseboard Heaters |
| Stories Total | 2 |
| Type | House |
| Utility Water | Municipal Water |
Land
| Acreage | No |
| Sewer | Sanitary Sewer |
| Size Irregular | 30.08 X 102.7 Ft |
| Size Total Text | 30.08 X 102.7 Ft |
Rooms
| Level | Type | Length | Width | Dimensions |
|---|
| Second Level | Primary Bedroom | 3.91 m | 4.5 m | 3.91 m x 4.5 m |
| Second Level | Bedroom 2 | 2.9 m | 2.62 m | 2.9 m x 2.62 m |
| Second Level | Bedroom 3 | 3.96 m | 2.52 m | 3.96 m x 2.52 m |
| Basement | Living Room | 5.49 m | 5.03 m | 5.49 m x 5.03 m |
| Basement | Kitchen | 5.49 m | 5.03 m | 5.49 m x 5.03 m |
| Basement | Bedroom 4 | 4.18 m | 3.23 m | 4.18 m x 3.23 m |
| Main Level | Kitchen | 2.85 m | 3.02 m | 2.85 m x 3.02 m |
| Main Level | Eating Area | 1.98 m | 2.24 m | 1.98 m x 2.24 m |
| Main Level | Living Room | 5.26 m | 3.91 m | 5.26 m x 3.91 m |
https://www.realtor.ca/real-estate/26814690/612-farewell-street-oshawa
