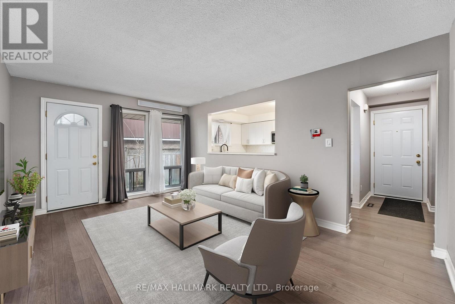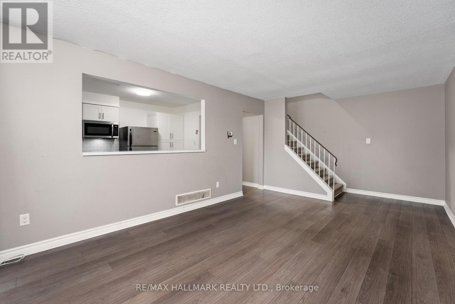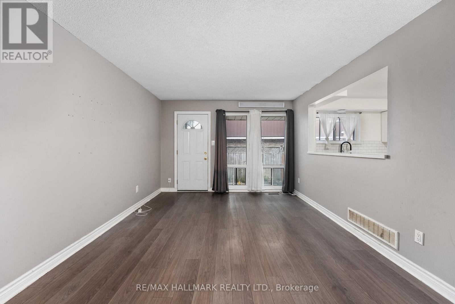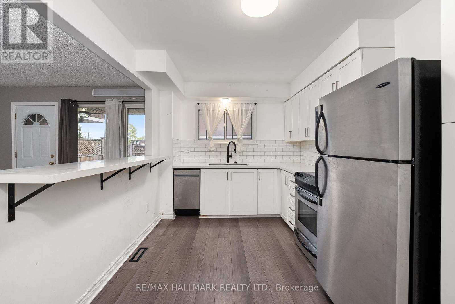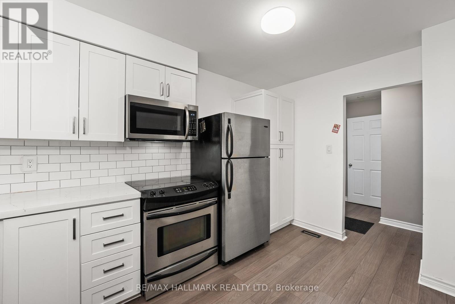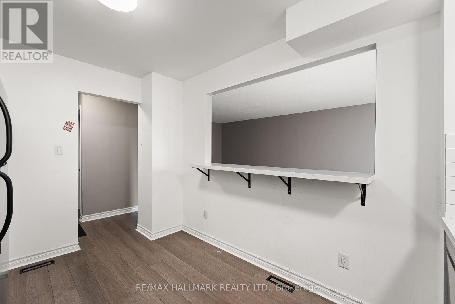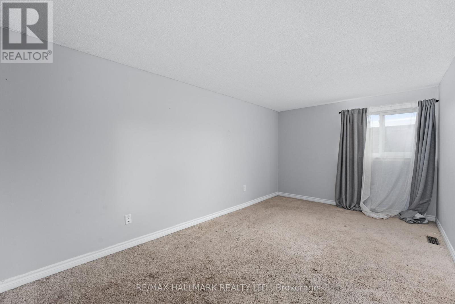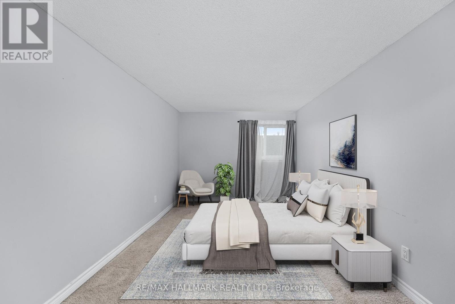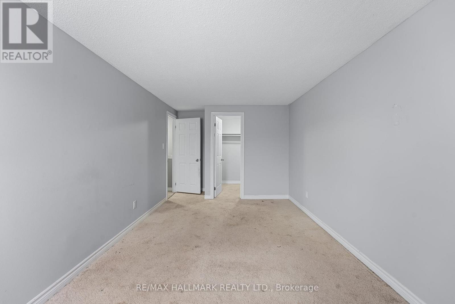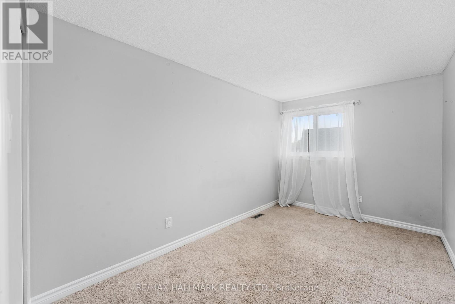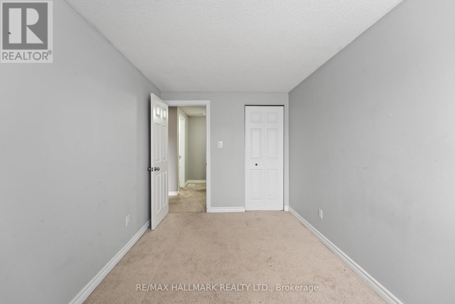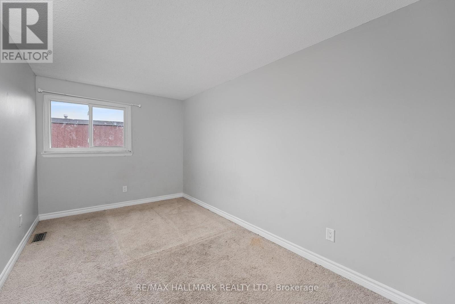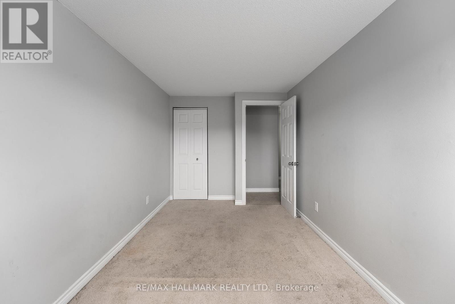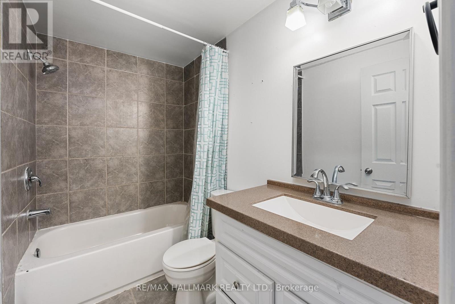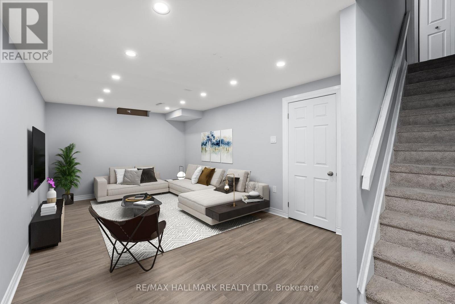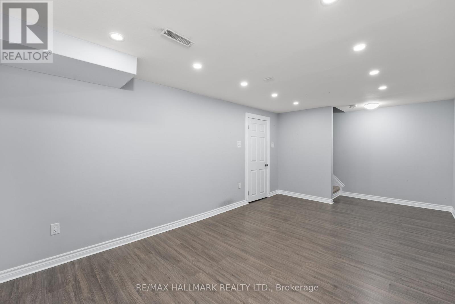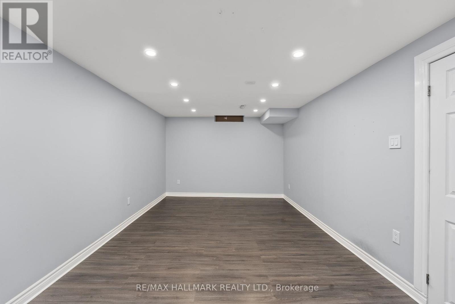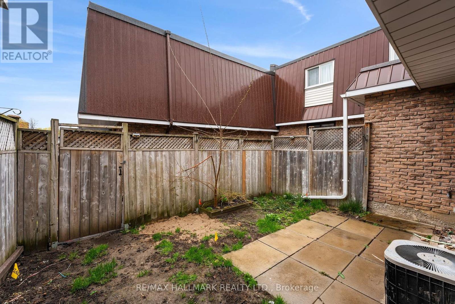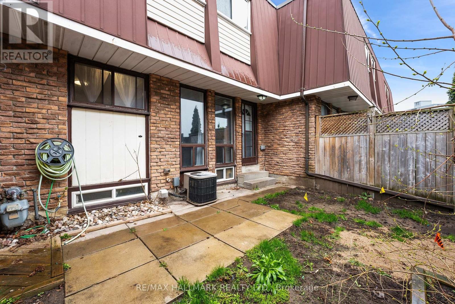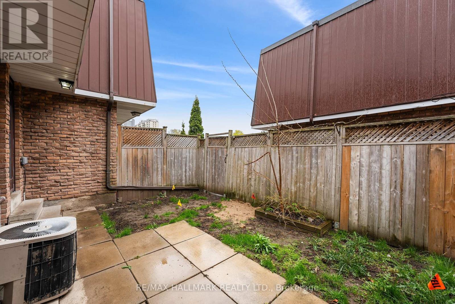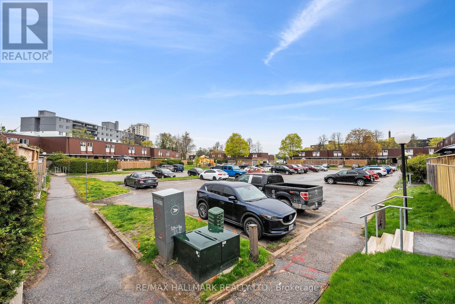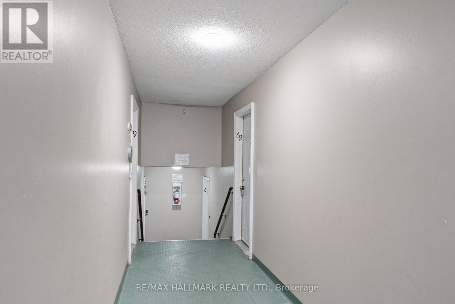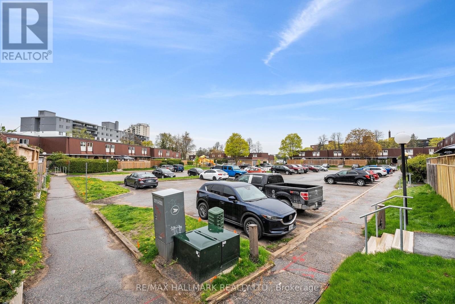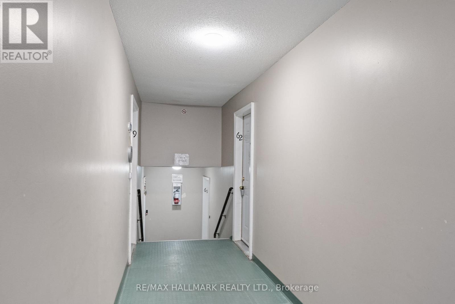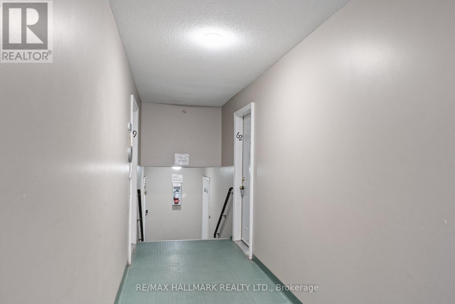62 - 1333 Mary Street N Oshawa, Ontario L1G 6Z2
$524,900Maintenance,
$586.62 Monthly
Maintenance,
$586.62 MonthlyWelcome to your new home in Oshawa! This charming 3-bedroom, 1-bathroom condo townhouse offers a perfect blend of modern comforts and cozy living. Step inside and be greeted by the inviting open living room, flooded with natural light from two floor-to-ceiling windows, creating a bright and airy atmosphere for relaxing or entertaining. The spacious kitchen is a chef's dream, featuring stainless steel appliances and contemporary finishes, making meal preparation a delight. Unwind in the roomy primary bedroom, complete with a convenient walk-in closet and plush broadloom carpeting underfoot for added comfort. Two secondary bedrooms offer versatility for a growing family or hosting guests. Downstairs, the partially finished basement provides endless possibilities. Whether you envision a cozy family room for movie nights or a vibrant rec room for game days, this space is yours to customize to your heart's content. Step outside to the cozy yard area, a perfect spot for a small garden or enjoying the outdoors in privacy. Conveniently located, this property is just steps away from shopping, gyms, and North Oshawa Park. Don't miss out on this excellent value home! (id:58073)
Property Details
| MLS® Number | E8322572 |
| Property Type | Single Family |
| Community Name | Centennial |
| Amenities Near By | Public Transit, Schools |
| Community Features | Pet Restrictions |
| Parking Space Total | 1 |
Building
| Bathroom Total | 1 |
| Bedrooms Above Ground | 3 |
| Bedrooms Total | 3 |
| Amenities | Visitor Parking |
| Basement Development | Partially Finished |
| Basement Type | N/a (partially Finished) |
| Cooling Type | Central Air Conditioning |
| Exterior Finish | Aluminum Siding, Brick |
| Heating Fuel | Natural Gas |
| Heating Type | Forced Air |
| Stories Total | 2 |
| Type | Row / Townhouse |
Land
| Acreage | No |
| Land Amenities | Public Transit, Schools |
Rooms
| Level | Type | Length | Width | Dimensions |
|---|---|---|---|---|
| Second Level | Primary Bedroom | 2.91 m | 5.68 m | 2.91 m x 5.68 m |
| Second Level | Bedroom 2 | 2.44 m | 4.52 m | 2.44 m x 4.52 m |
| Second Level | Bedroom 3 | 2.4 m | 3.9 m | 2.4 m x 3.9 m |
| Basement | Recreational, Games Room | 3.27 m | 6 m | 3.27 m x 6 m |
| Basement | Laundry Room | 2.71 m | 6.11 m | 2.71 m x 6.11 m |
| Main Level | Kitchen | 2.69 m | 3.9 m | 2.69 m x 3.9 m |
| Main Level | Living Room | 3.46 m | 6.17 m | 3.46 m x 6.17 m |
https://www.realtor.ca/real-estate/26871038/62-1333-mary-street-n-oshawa-centennial
