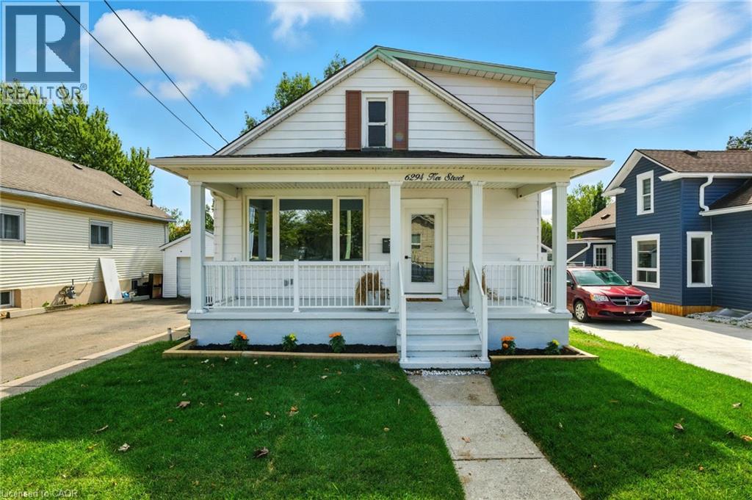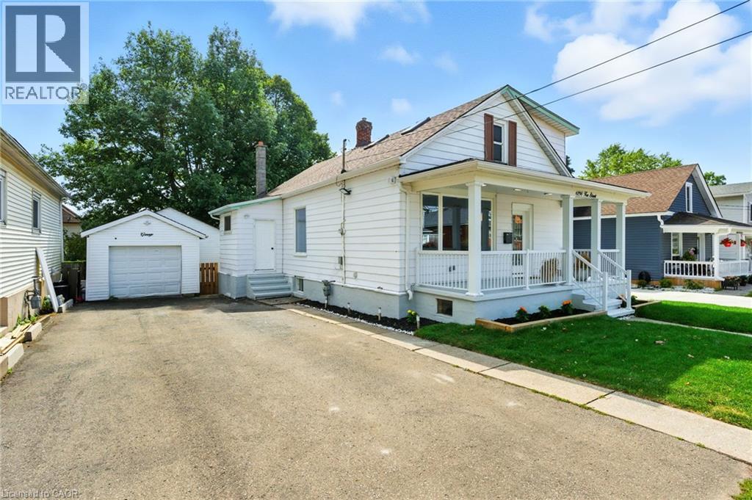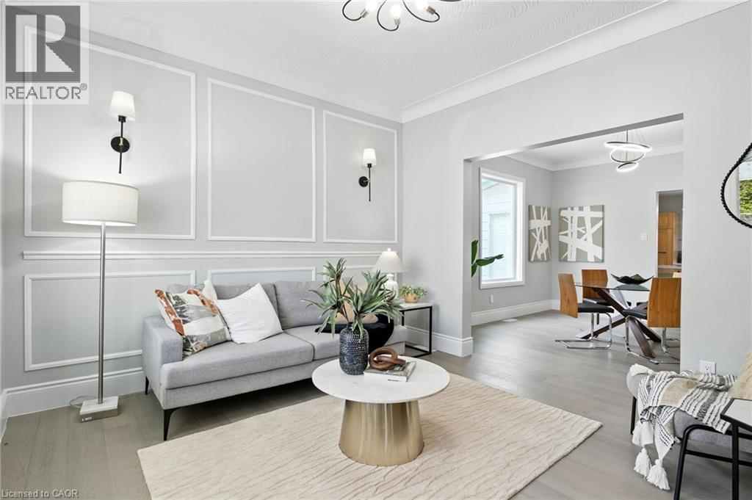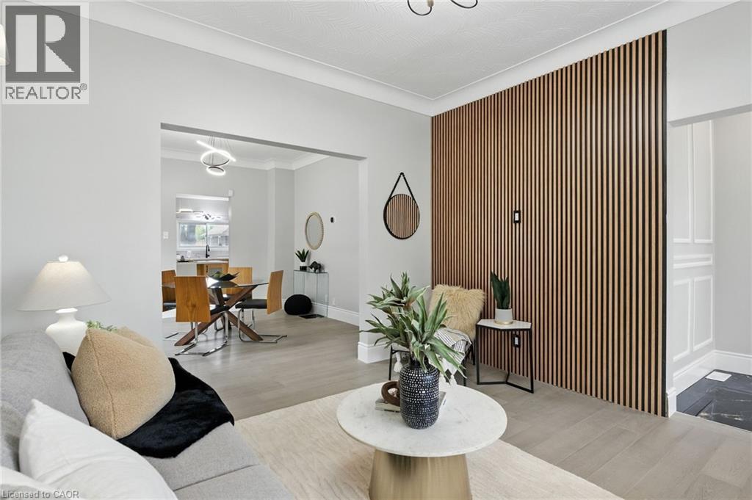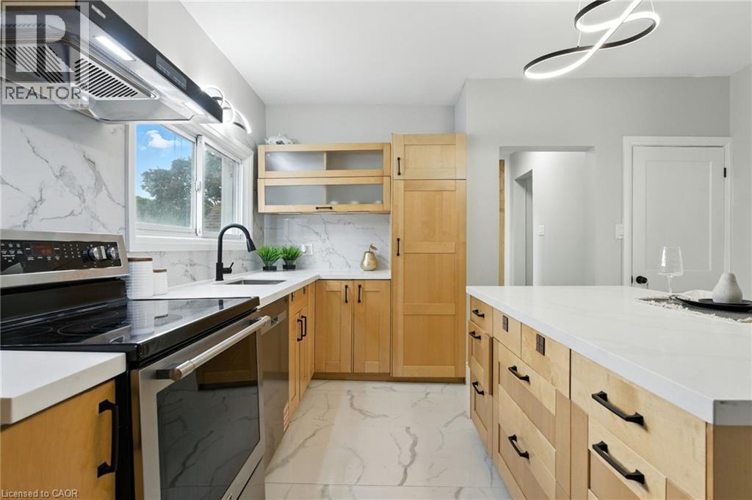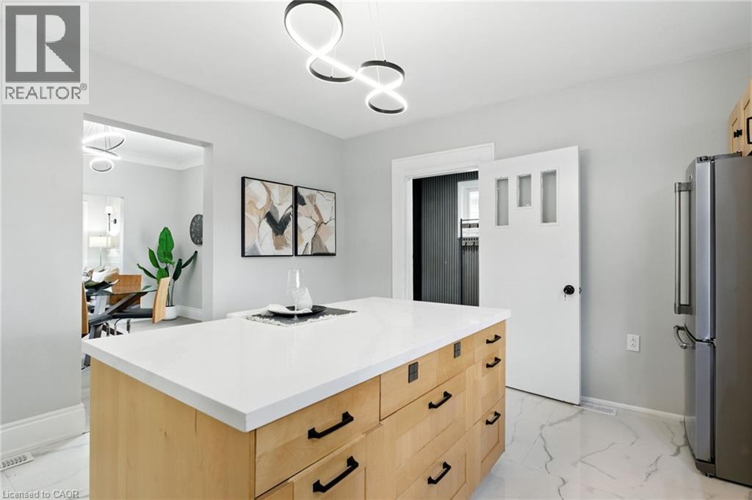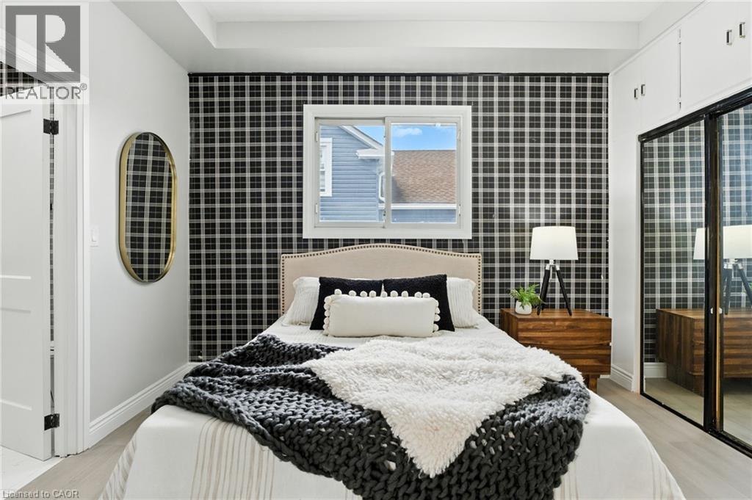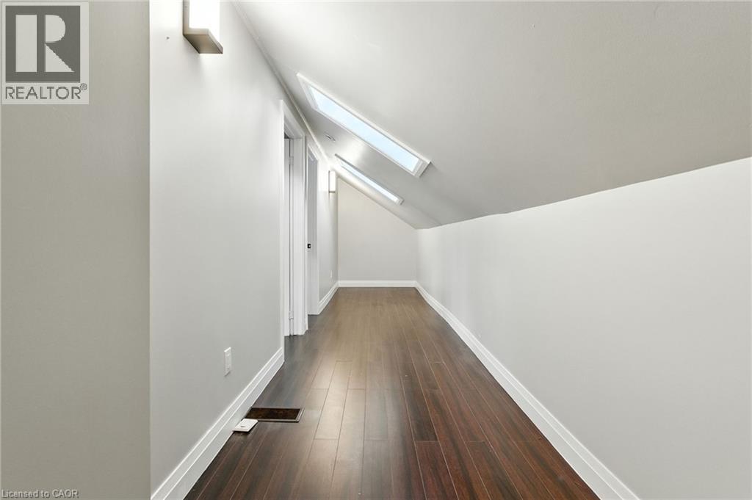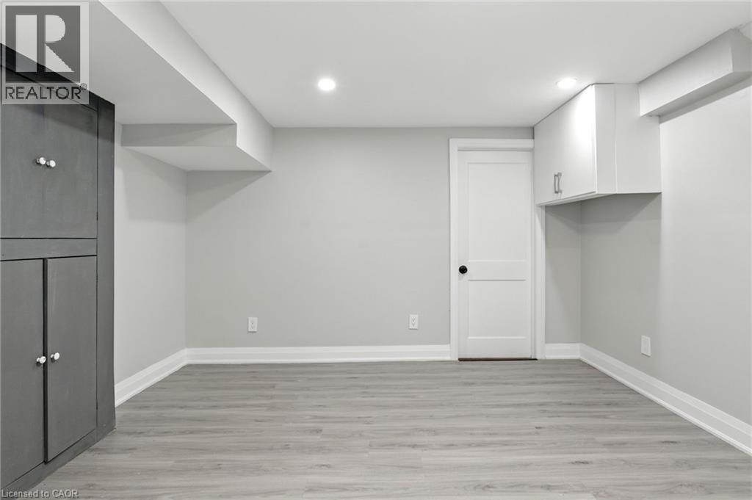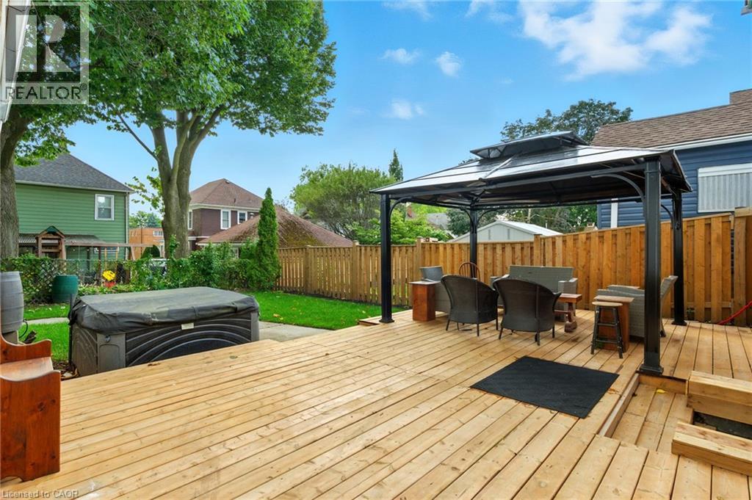6 Bedroom 3 Bathroom 2,549 ft2
Central Air Conditioning Forced Air
$699,000
Welcome to 6294 Ker Street –Updated & Full of Potential! Beautifully updated and move-in ready, this 6-bedroom, 3-bath family home offers nearly 2,600 sq ft of finished living space on a quiet, walkable street in Niagara Falls, close to Lundy’s Lane, parks, schools & transit. Step inside to a bright open-concept living/dining area, refreshed kitchen with modern countertops, and a private main-floor primary suite complete with walk-in closet and full ensuite. Upstairs, three airy bedrooms – including one perfect for a home office or creative space – are filled with natural light from two skylights above. The fully finished lower level adds versatility with 2 additional bedrooms, 2nd kitchen, and spacious family room with walkout – ideal for extended family or guests. Enjoy outdoor living on the oversized deck with gazebo, soak in the hot tub, and unwind in the fenced yard surrounded by mature trees. Some of the updates include new furnace & AC (July 2025, both owned) for peace of mind. Bonus: The detached garage with loft offers exciting potential for a future garden suite – a rare chance to add value, create rental income, or design a private guest retreat (subject to city approval). This home delivers comfort, flexibility, and opportunity – all in one incredible package. (id:58073)
Property Details
| MLS® Number | 40773546 |
| Property Type | Single Family |
| Amenities Near By | Golf Nearby, Hospital, Park, Place Of Worship, Playground, Public Transit, Schools, Shopping |
| Equipment Type | Water Heater |
| Features | Southern Exposure, Skylight, Gazebo, In-law Suite |
| Parking Space Total | 5 |
| Rental Equipment Type | Water Heater |
| Structure | Shed |
Building
| Bathroom Total | 3 |
| Bedrooms Above Ground | 4 |
| Bedrooms Below Ground | 2 |
| Bedrooms Total | 6 |
| Appliances | Hot Tub |
| Basement Development | Finished |
| Basement Type | Full (finished) |
| Construction Style Attachment | Detached |
| Cooling Type | Central Air Conditioning |
| Exterior Finish | Aluminum Siding |
| Heating Type | Forced Air |
| Stories Total | 2 |
| Size Interior | 2,549 Ft2 |
| Type | House |
| Utility Water | Municipal Water |
Parking
Land
| Access Type | Road Access, Highway Access |
| Acreage | No |
| Land Amenities | Golf Nearby, Hospital, Park, Place Of Worship, Playground, Public Transit, Schools, Shopping |
| Sewer | Municipal Sewage System |
| Size Depth | 110 Ft |
| Size Frontage | 50 Ft |
| Size Total Text | Under 1/2 Acre |
| Zoning Description | R1e |
Rooms
| Level | Type | Length | Width | Dimensions |
|---|
| Second Level | Bedroom | | | 9'9'' x 9'0'' |
| Second Level | Bedroom | | | 12'4'' x 11'5'' |
| Second Level | Bedroom | | | 12'7'' x 11'5'' |
| Basement | 3pc Bathroom | | | Measurements not available |
| Basement | Bedroom | | | 13'3'' x 9'4'' |
| Basement | Bedroom | | | 11'8'' x 11'8'' |
| Basement | Kitchen | | | 10'1'' x 6'1'' |
| Basement | Living Room | | | 23'4'' x 11'10'' |
| Main Level | 3pc Bathroom | | | Measurements not available |
| Main Level | Full Bathroom | | | 9'11'' x 6'3'' |
| Main Level | Primary Bedroom | | | 11'11'' x 10'5'' |
| Main Level | Kitchen | | | 13'5'' x 12'6'' |
| Main Level | Dining Room | | | 12'10'' x 12'3'' |
| Main Level | Living Room | | | 12'2'' x 11'10'' |
https://www.realtor.ca/real-estate/28912161/6294-ker-street-niagara-falls
