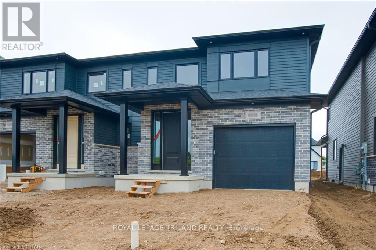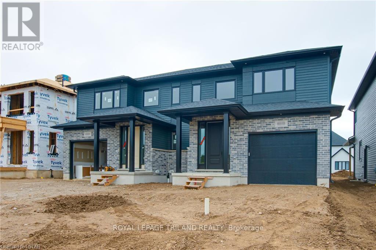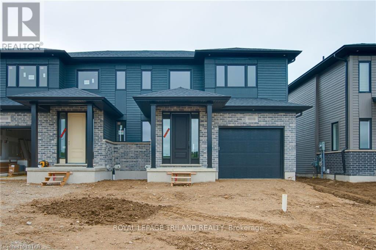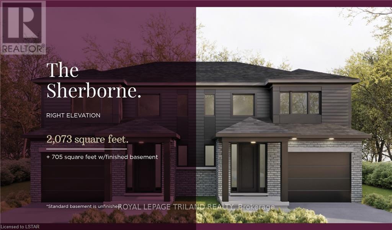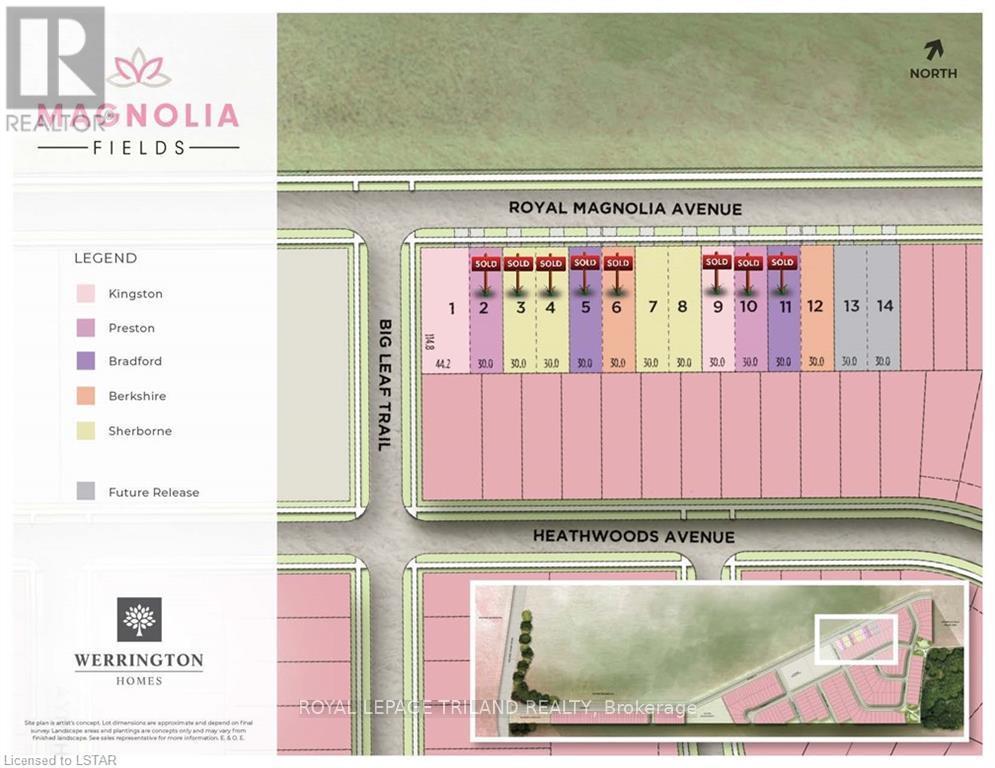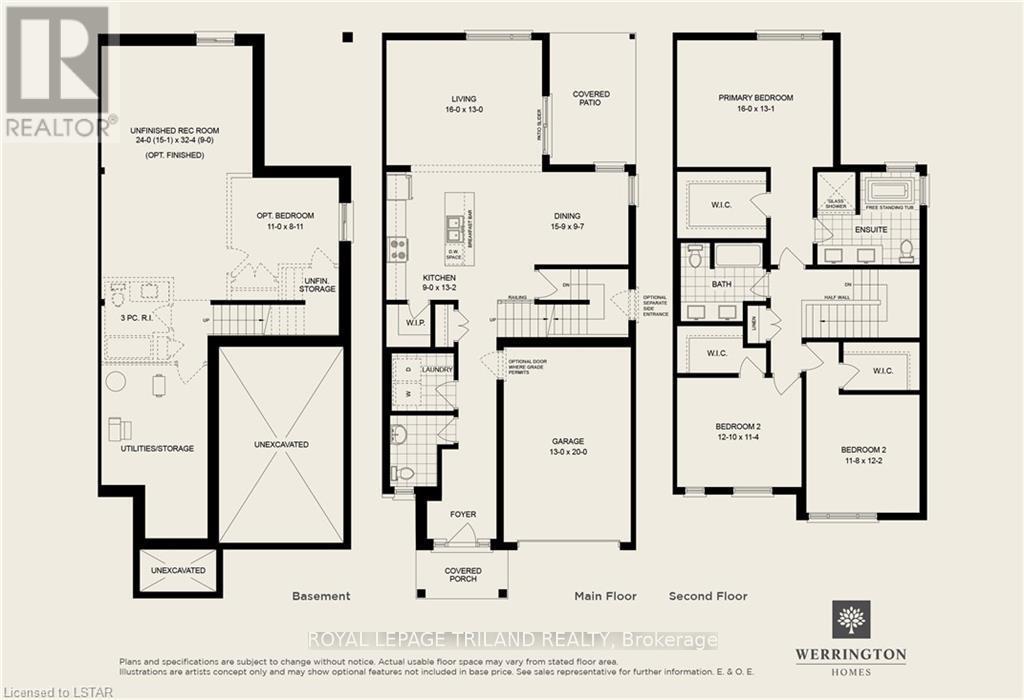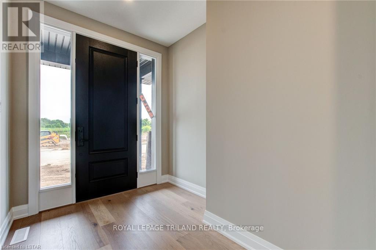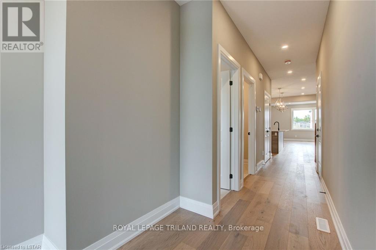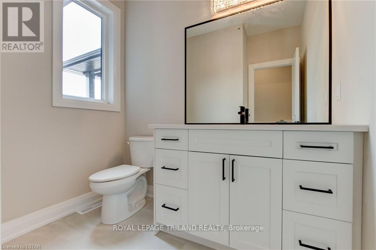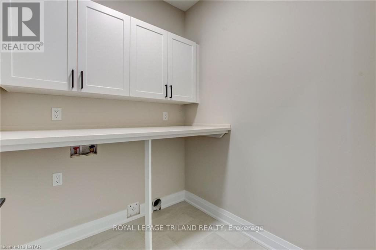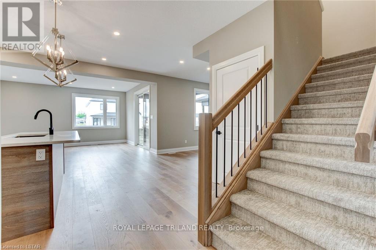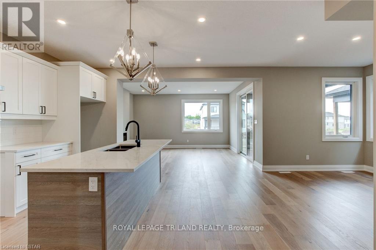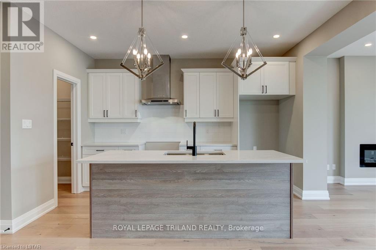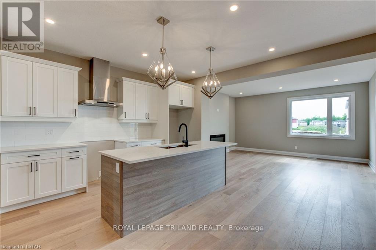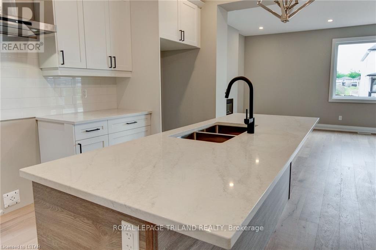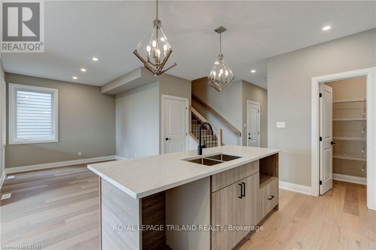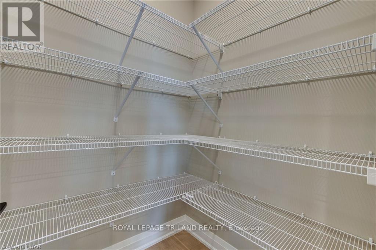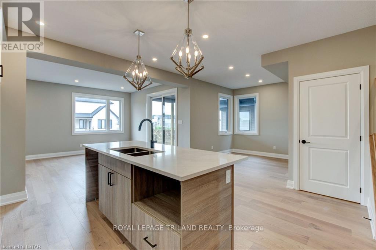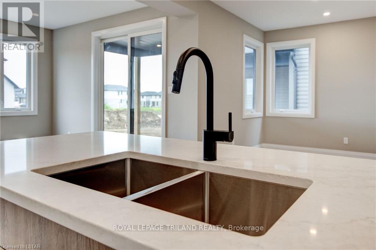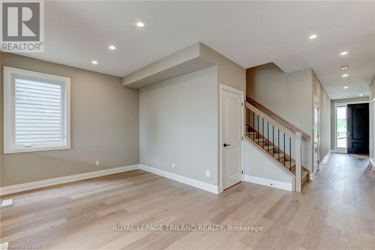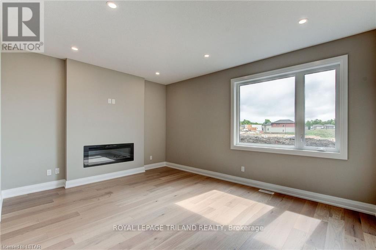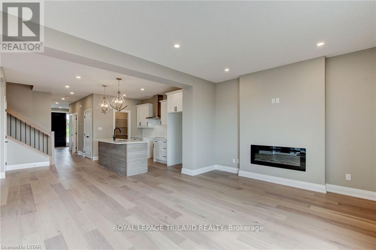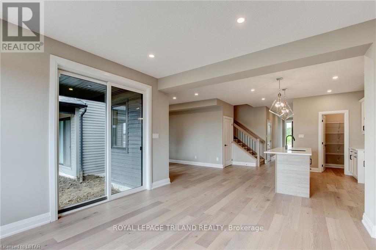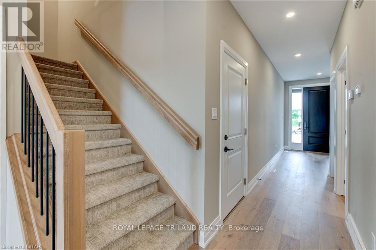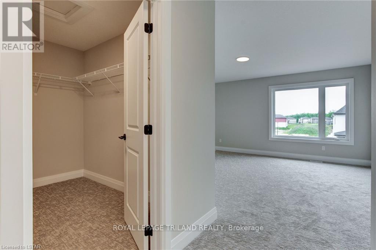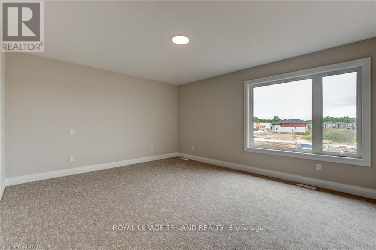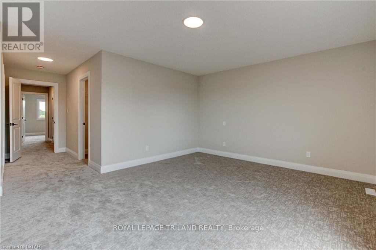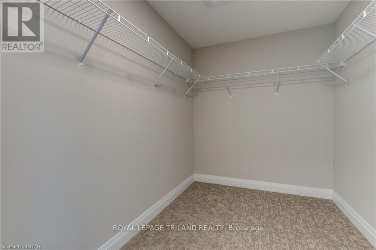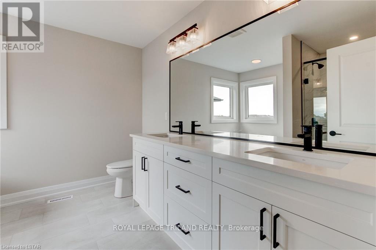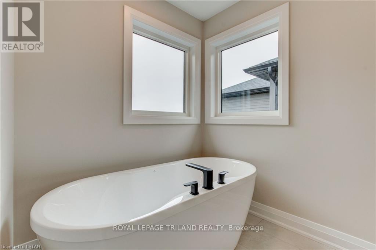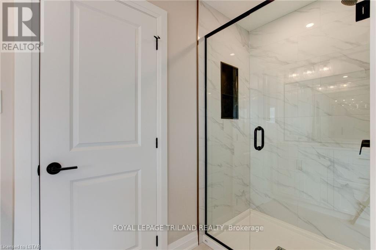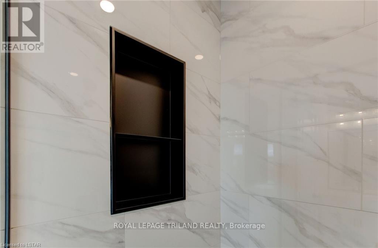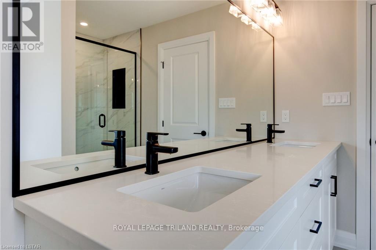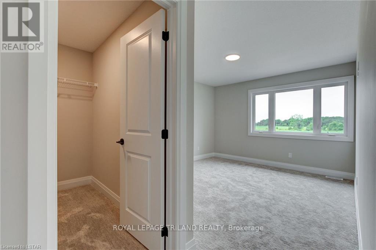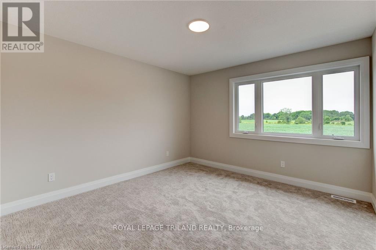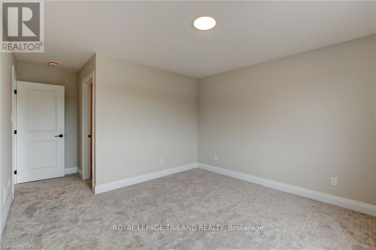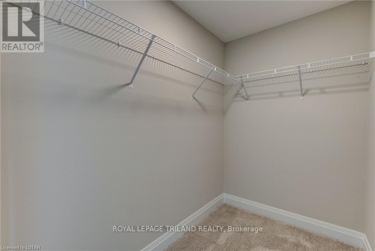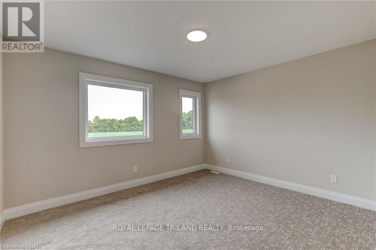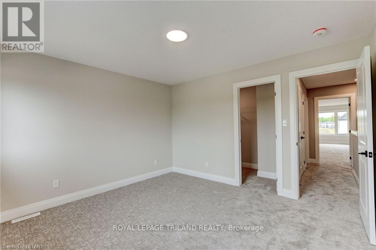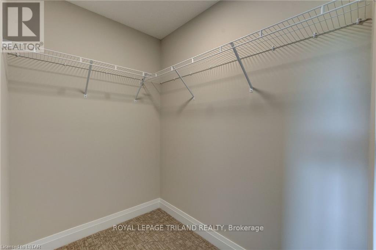3 Bedroom 3 Bathroom
Fireplace Central Air Conditioning, Air Exchanger Forced Air
$749,900
NOW UNDER CONSTRUCTION with closing estimated April/May 2024. BUYER TO STILL PICK ALL INTERIOR FINISHES! This listing represents the ""Sherborne"" plan on Lot 7 with a base price of $749,900. Werrington Homes is excited to announce the launch of their newest project in south west London's Magnolia Fields development. The project consists of 14 semi-detached homes (no condo fees!) priced from $749,900. With the modern family and purchaser in mind, the builder has created 5 thoughtfully designed floorplans that range in size from 2,073 – 2,172 sq ft on the main and upper floor. For added living space, finish the lower level and gain an additional 888 sq ft that will include a rec room, 4th bedroom & bath! As standard, each home will be built with brick & hardboard exteriors, 9 ft ceilings on the main and raised ceilings in the lower, hardwood flooring, quartz counters, second floor laundry, paver stone drive and walkways, ample pot lights & a 5 piece master ensuite complete with tile & glass shower & soaker tub! As an added BONUS all homes will be ENERGY STAR Certified! Located in desirable south-west London; with easy access to the 401 & 402 & close to many great amenities, shopping, schools, parks and trails. Each home offers a separate side entrance that would allow for a great ""granny suite"" option! NOTE: listing images and virtual tour for this listing represent an actual ""Sherborne"" plan that has been completed. (id:58073)
Property Details
| MLS® Number | X8285162 |
| Property Type | Single Family |
| Community Name | South V |
| Amenities Near By | Highway |
| Features | Level, Sump Pump |
| Parking Space Total | 2 |
| Structure | Porch |
Building
| Bathroom Total | 3 |
| Bedrooms Above Ground | 3 |
| Bedrooms Total | 3 |
| Appliances | Water Heater - Tankless, Garage Door Opener |
| Basement Type | Full |
| Construction Status | Insulation Upgraded |
| Construction Style Attachment | Semi-detached |
| Cooling Type | Central Air Conditioning, Air Exchanger |
| Exterior Finish | Vinyl Siding |
| Fire Protection | Smoke Detectors |
| Fireplace Present | Yes |
| Fireplace Total | 1 |
| Foundation Type | Poured Concrete |
| Heating Fuel | Natural Gas |
| Heating Type | Forced Air |
| Stories Total | 2 |
| Type | House |
| Utility Water | Municipal Water |
Parking
Land
| Acreage | No |
| Land Amenities | Highway |
| Sewer | Sanitary Sewer |
| Size Irregular | 30 X 114.8 Ft |
| Size Total Text | 30 X 114.8 Ft|under 1/2 Acre |
Utilities
https://www.realtor.ca/real-estate/26820878/6493-royal-magnolia-avenue-london
