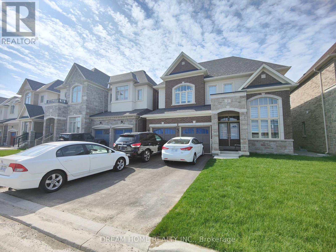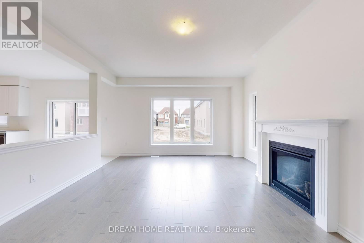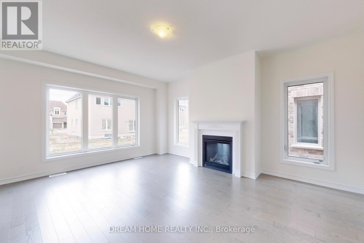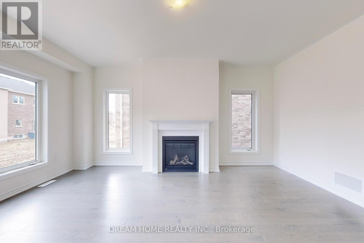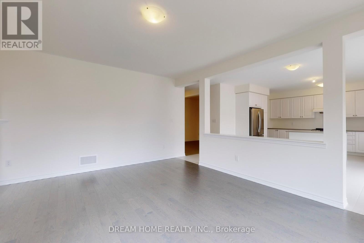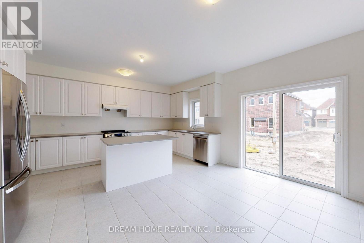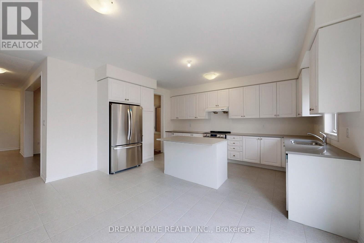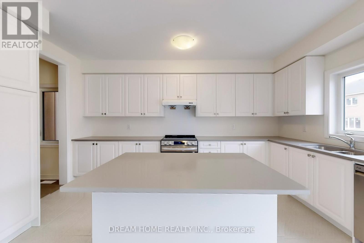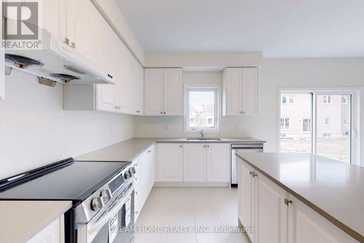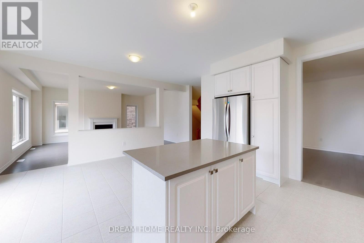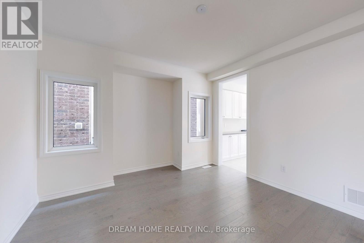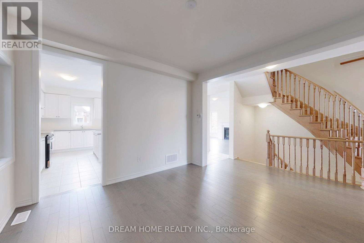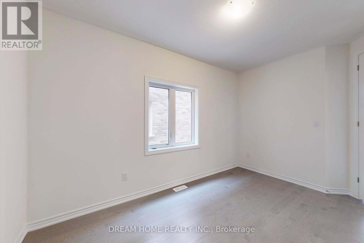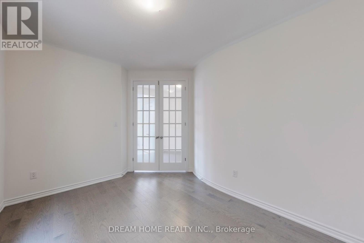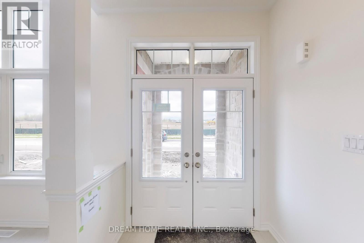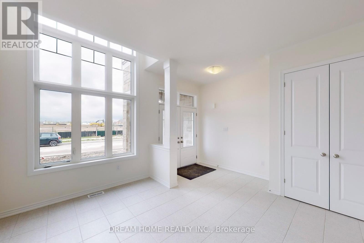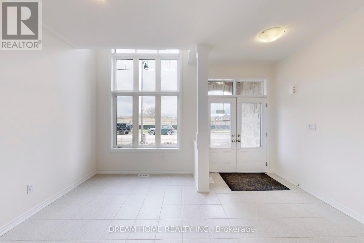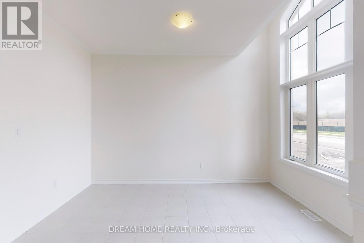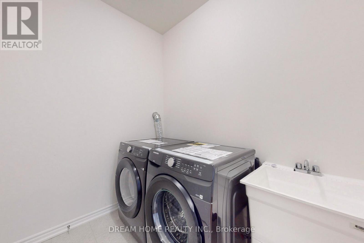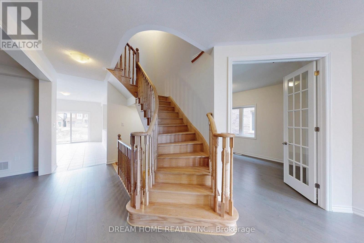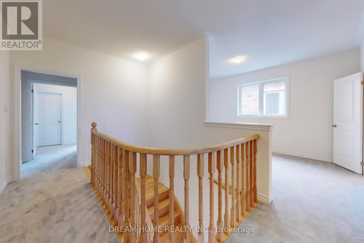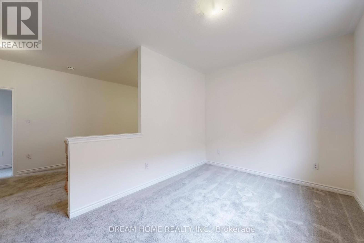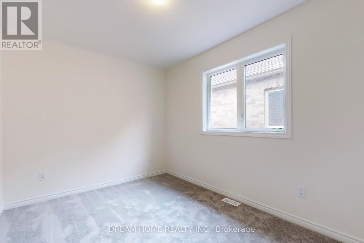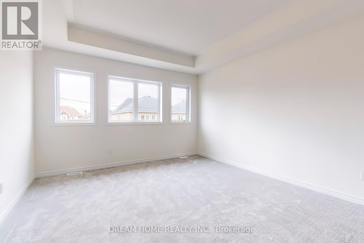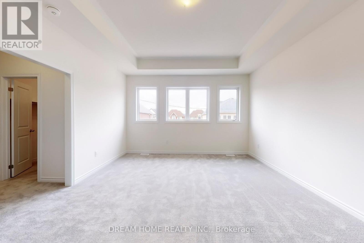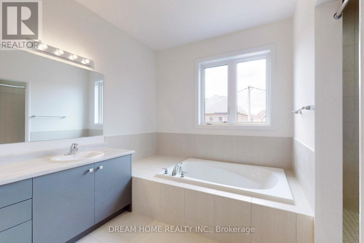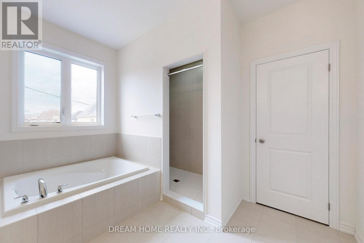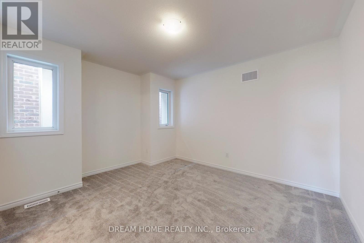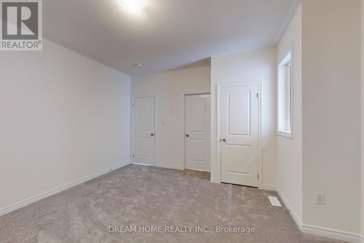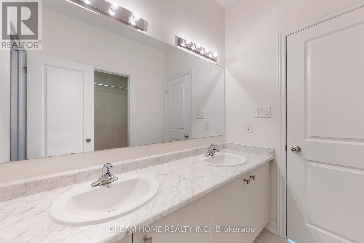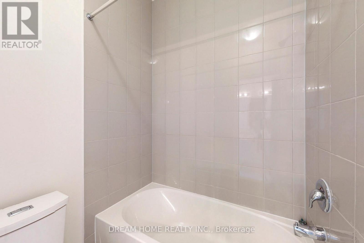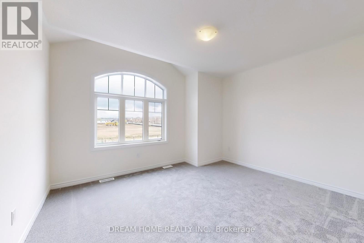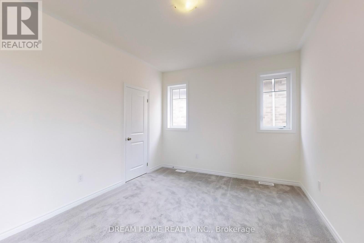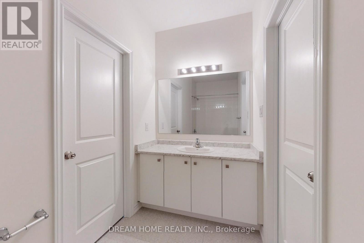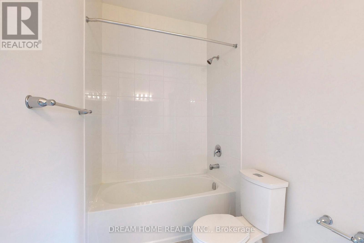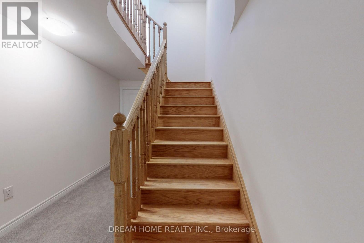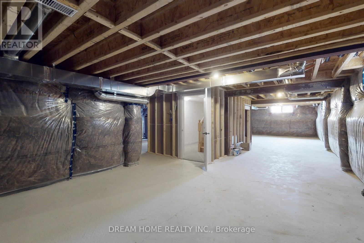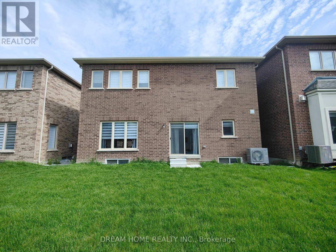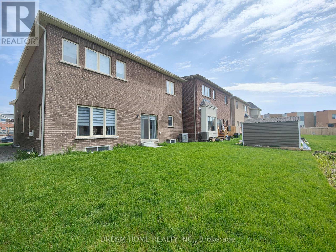4 Bedroom 4 Bathroom
Fireplace Central Air Conditioning Forced Air
$1,788,000
A must see Dream Home in Sharon Village! This stunning 42'' lot detached home boasts 10ft ceilings on the main floor and 9ft ceilings on the second floor! Spacious layout with open concept! Cozy up by the gas fireplace in the family room, perfect for entertaining or relaxing evenings in. The gourmet kitchen is a chef's dream with its open concept layout, large central island, and extended breakfast counter. 4 Bedroom all large size W/Walk-In Closets! Sitting area potential for a 5th bedroom. Additional highlights include a separate library with French doors, dining room connected to the kitchen, and a high-ceiling living room with a huge window. Conveniently located just minutes from the 404, GO station, Costco, Upper Canada Mall, parks, schools, and all amenities, this home is a must-see for anyone seeking luxury living in a prime location. (id:58073)
Property Details
| MLS® Number | N8315888 |
| Property Type | Single Family |
| Community Name | Sharon |
| Parking Space Total | 6 |
Building
| Bathroom Total | 4 |
| Bedrooms Above Ground | 4 |
| Bedrooms Total | 4 |
| Appliances | Dryer, Refrigerator, Stove, Washer, Window Coverings |
| Basement Development | Unfinished |
| Basement Type | N/a (unfinished) |
| Construction Style Attachment | Detached |
| Cooling Type | Central Air Conditioning |
| Exterior Finish | Brick, Stone |
| Fireplace Present | Yes |
| Foundation Type | Unknown |
| Heating Fuel | Natural Gas |
| Heating Type | Forced Air |
| Stories Total | 2 |
| Type | House |
| Utility Water | Municipal Water |
Parking
Land
| Acreage | No |
| Sewer | Sanitary Sewer |
| Size Irregular | 42 X 109.91 Ft |
| Size Total Text | 42 X 109.91 Ft |
Rooms
| Level | Type | Length | Width | Dimensions |
|---|
| Second Level | Office | 5.79 m | 4.87 m | 5.79 m x 4.87 m |
| Second Level | Bedroom 2 | 5.48 m | 4.26 m | 5.48 m x 4.26 m |
| Second Level | Bedroom 3 | 4.57 m | 3.35 m | 4.57 m x 3.35 m |
| Second Level | Bedroom 4 | 4.26 m | 3.96 m | 4.26 m x 3.96 m |
| Second Level | Bedroom 4 | 4.45 m | 4.45 m | 4.45 m x 4.45 m |
| Main Level | Living Room | 4.81 m | 4.21 m | 4.81 m x 4.21 m |
| Main Level | Dining Room | 4.51 m | 3.96 m | 4.51 m x 3.96 m |
| Main Level | Great Room | 4.26 m | 3.04 m | 4.26 m x 3.04 m |
| Main Level | Family Room | 5.79 m | 4.58 m | 5.79 m x 4.58 m |
| Main Level | Kitchen | 4.26 m | 3.05 m | 4.26 m x 3.05 m |
| Main Level | Eating Area | 5.79 m | 4.87 m | 5.79 m x 4.87 m |
https://www.realtor.ca/real-estate/26861458/7-charles-white-court-east-gwillimbury-sharon
