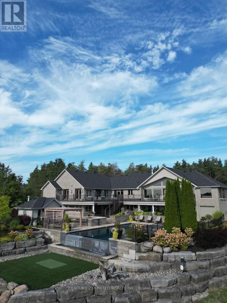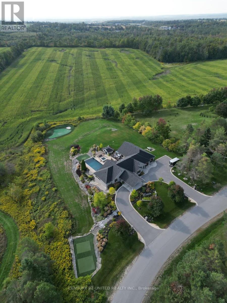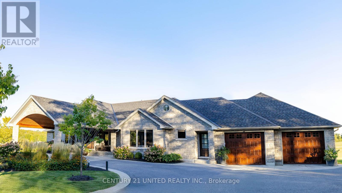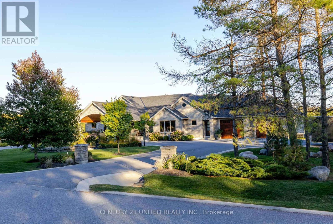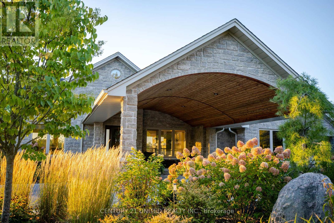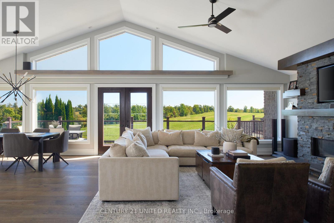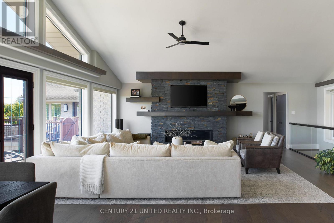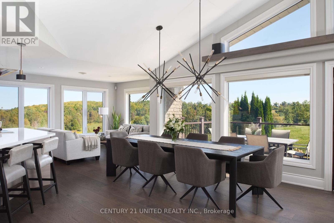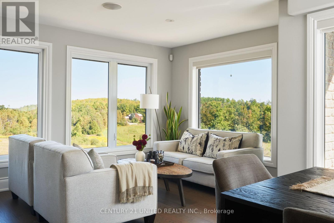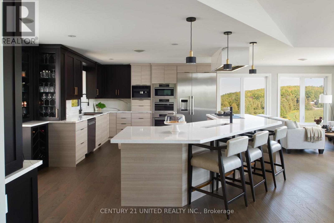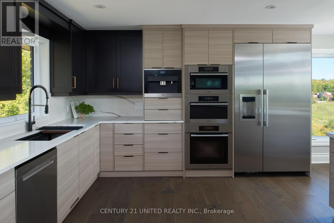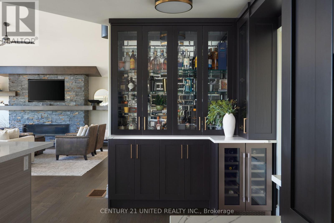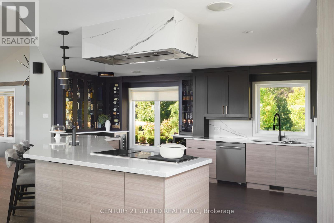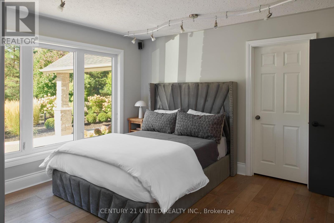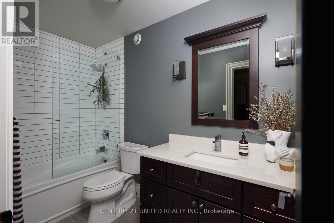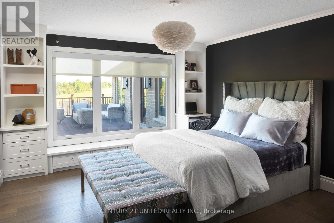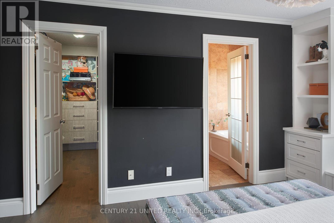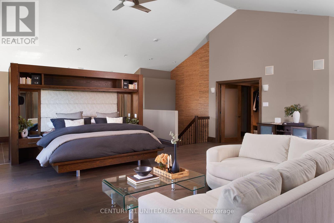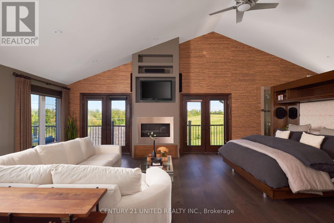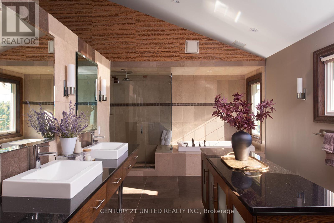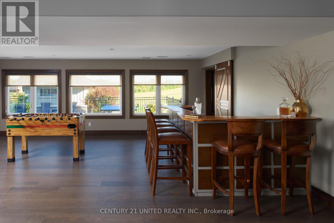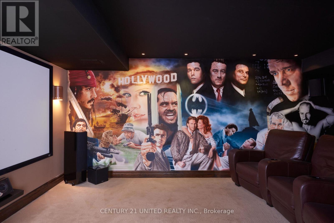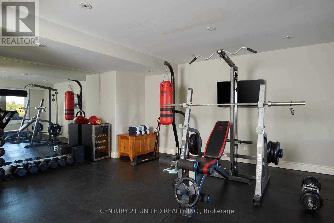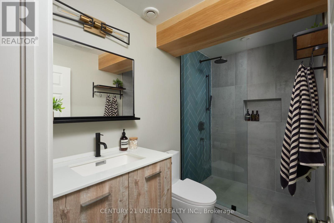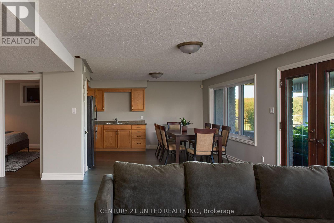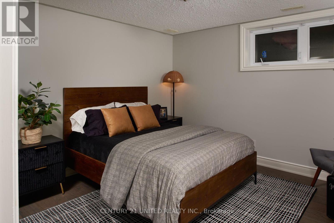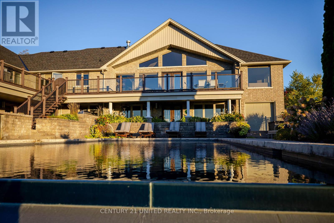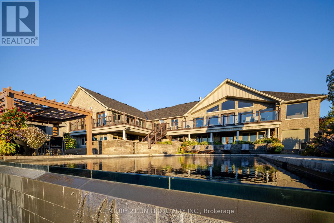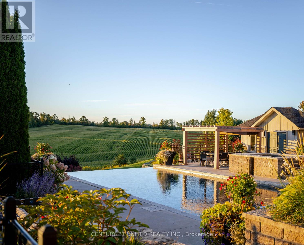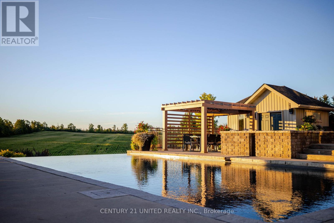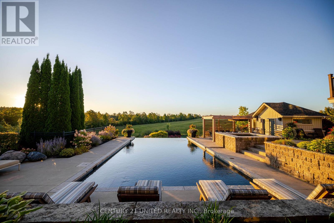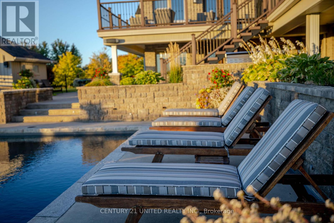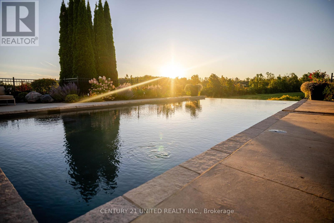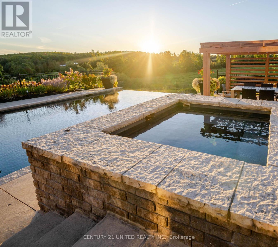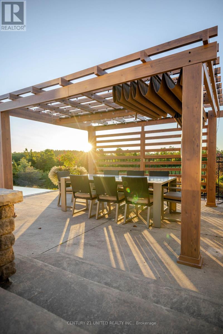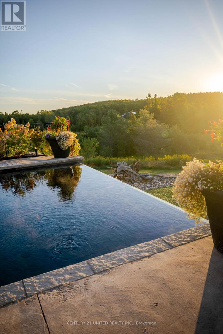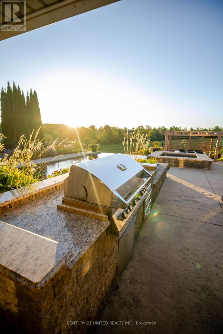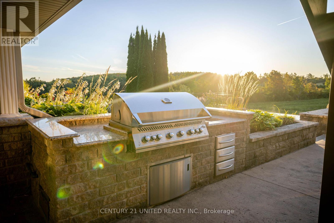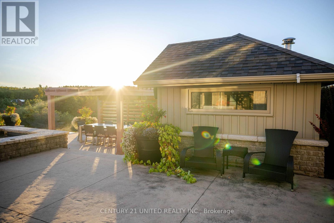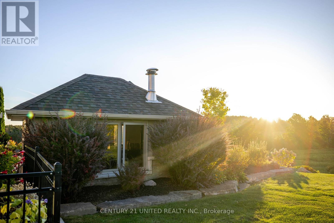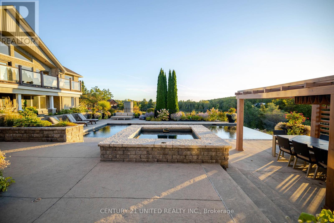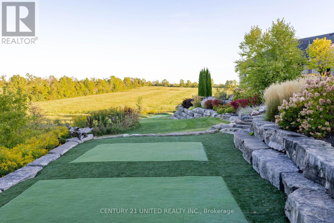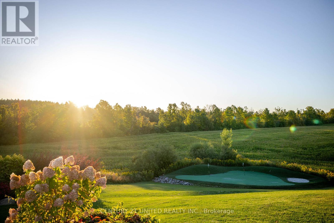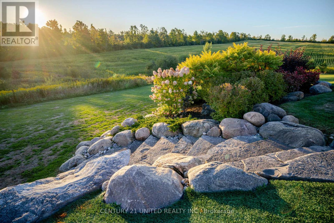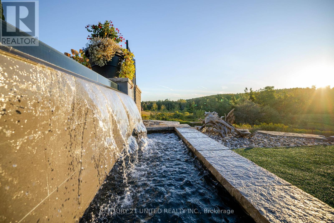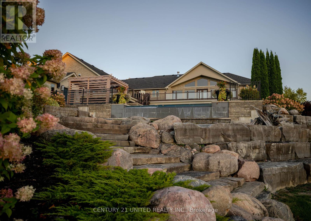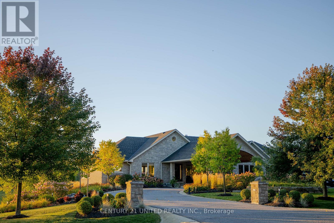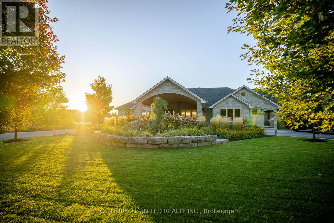4 Bedroom 5 Bathroom 3,000 - 3,500 ft2
Bungalow Fireplace Inground Pool Central Air Conditioning, Air Exchanger Forced Air Acreage Landscaped, Lawn Sprinkler
$2,799,900
Perched atop a hill with sweeping views, this 4-bedroom home blends luxury and comfort with resort-style amenities. The grand primary retreat includes a lounge, gas fireplace, walk-in closet with laundry, spa-like ensuite, and walkout to the deck, while a junior primary suite features its own walk-in closet and 5-piece ensuite. The open-concept main floor boasts vaulted ceilings, expansive windows, and a newly renovated chefs kitchen with premium Miele appliances and a brand-new Wolf cooktopan ideal space for both everyday living and entertaining. Endless recreation awaits with three golf decks including a putting green and sand trap, a movie theatre, gym, and recreation room. The lower level offers in-law potential with a bedroom, renovated bathroom, and second kitchen. Outdoors, enjoy the infinity-edge pool with spill-over hot tub, upgraded with new tile and a Bluetooth operating system, built in BBQ and pergola. Recent mechanical updates include; a new whole-home generator, boiler, furnace, and more. Ideally located just outside city limits in the west end, seconds from Hwy 7 and close proximity to schools and PRHC, this home offers both convenience and privacy. Homes like this rarely come available, experience the luxury lifestyle at 7 Maplehill. (id:58073)
Property Details
| MLS® Number | X12419339 |
| Property Type | Single Family |
| Community Name | Cavan-Monaghan |
| Amenities Near By | Golf Nearby, Hospital, Schools |
| Community Features | School Bus |
| Features | Irregular Lot Size, Rolling, Gazebo |
| Parking Space Total | 12 |
| Pool Features | Salt Water Pool |
| Pool Type | Inground Pool |
| Structure | Deck, Patio(s), Porch |
| View Type | View |
Building
| Bathroom Total | 5 |
| Bedrooms Above Ground | 3 |
| Bedrooms Below Ground | 1 |
| Bedrooms Total | 4 |
| Amenities | Fireplace(s) |
| Appliances | Barbeque, Hot Tub, Oven - Built-in, Water Heater, Water Treatment, Central Vacuum, Dishwasher, Dryer, Furniture, Microwave, Oven, Stove, Washer, Window Coverings, Refrigerator |
| Architectural Style | Bungalow |
| Basement Development | Finished |
| Basement Features | Walk Out |
| Basement Type | N/a (finished) |
| Construction Style Attachment | Detached |
| Cooling Type | Central Air Conditioning, Air Exchanger |
| Exterior Finish | Brick |
| Fire Protection | Security System, Smoke Detectors |
| Fireplace Present | Yes |
| Foundation Type | Poured Concrete |
| Half Bath Total | 1 |
| Heating Fuel | Propane |
| Heating Type | Forced Air |
| Stories Total | 1 |
| Size Interior | 3,000 - 3,500 Ft2 |
| Type | House |
| Utility Power | Generator |
| Utility Water | Drilled Well |
Parking
Land
| Acreage | Yes |
| Land Amenities | Golf Nearby, Hospital, Schools |
| Landscape Features | Landscaped, Lawn Sprinkler |
| Sewer | Septic System |
| Size Depth | 350 Ft ,1 In |
| Size Frontage | 261 Ft ,1 In |
| Size Irregular | 261.1 X 350.1 Ft |
| Size Total Text | 261.1 X 350.1 Ft|2 - 4.99 Acres |
Rooms
| Level | Type | Length | Width | Dimensions |
|---|
| Basement | Kitchen | 3.6 m | 4 m | 3.6 m x 4 m |
| Basement | Den | 6.2 m | 5.9 m | 6.2 m x 5.9 m |
| Basement | Family Room | 7.5 m | 6.5 m | 7.5 m x 6.5 m |
| Basement | Media | 6.4 m | 3.6 m | 6.4 m x 3.6 m |
| Basement | Exercise Room | 5.3 m | 6.7 m | 5.3 m x 6.7 m |
| Basement | Bedroom 4 | 3.4 m | 3.6 m | 3.4 m x 3.6 m |
| Main Level | Dining Room | 4.7 m | 2.5 m | 4.7 m x 2.5 m |
| Main Level | Kitchen | 6.3 m | 4.6 m | 6.3 m x 4.6 m |
| Main Level | Living Room | 5.2 m | 5.2 m | 5.2 m x 5.2 m |
| Main Level | Primary Bedroom | 7.6 m | 10.3 m | 7.6 m x 10.3 m |
| Main Level | Bedroom 2 | 4.5 m | 3.9 m | 4.5 m x 3.9 m |
| Main Level | Bedroom 3 | 4.1 m | 5.9 m | 4.1 m x 5.9 m |
Utilities
| Cable | Installed |
| Electricity | Installed |
https://www.realtor.ca/real-estate/28896422/7-maplehill-drive-cavan-monaghan-cavan-monaghan-cavan-monaghan
