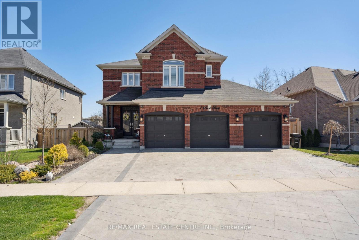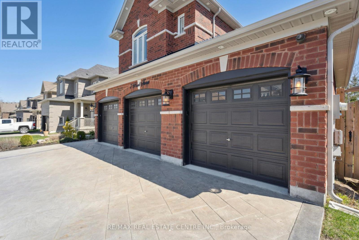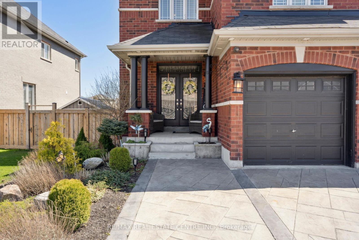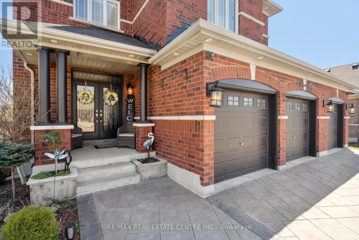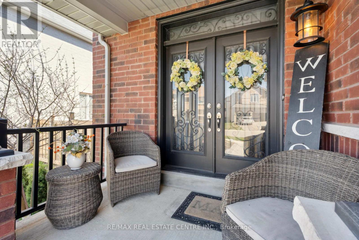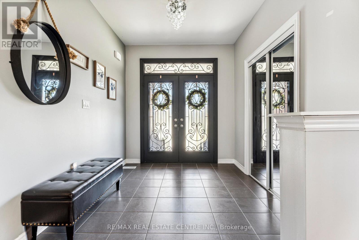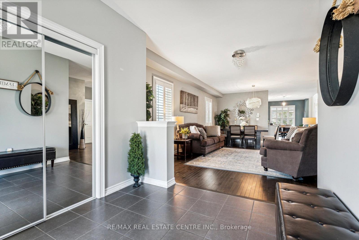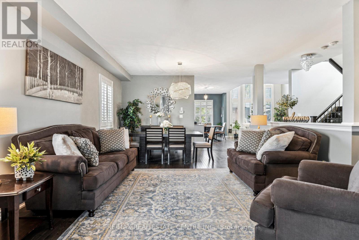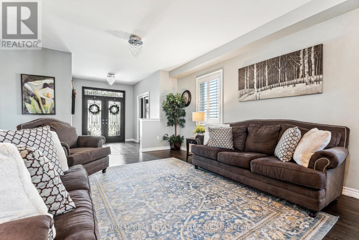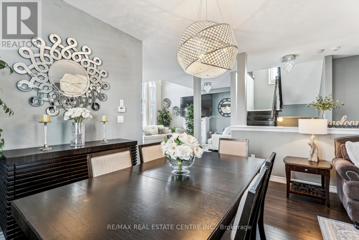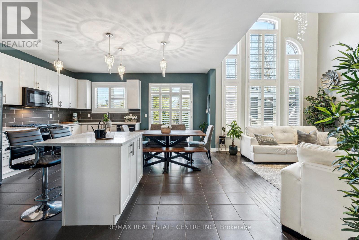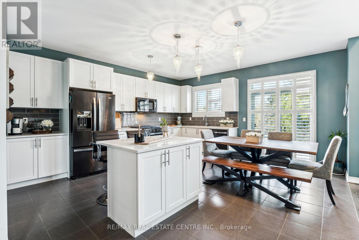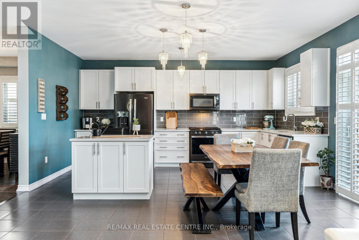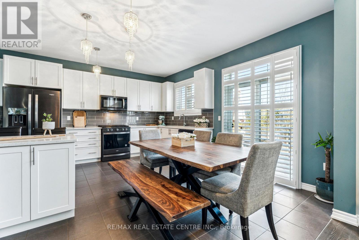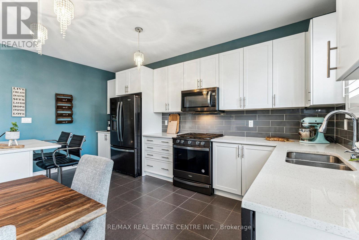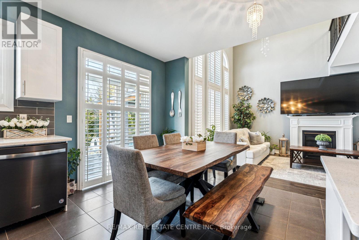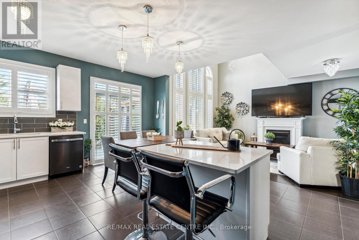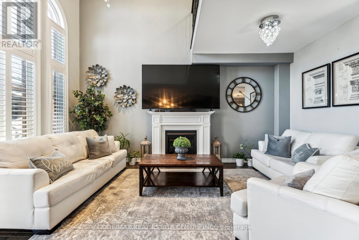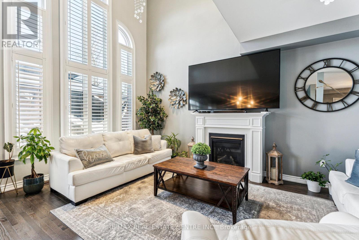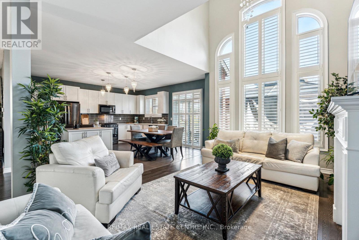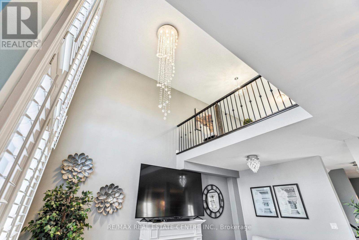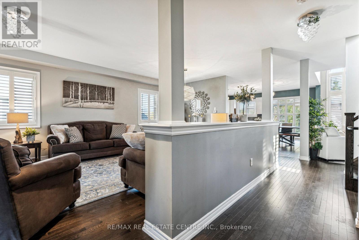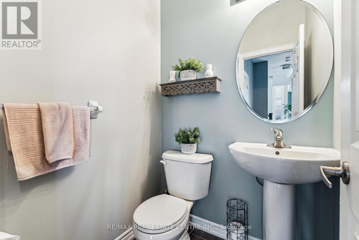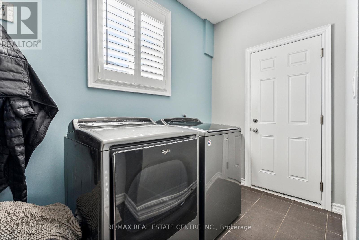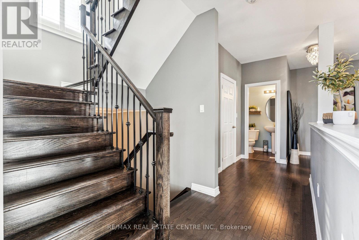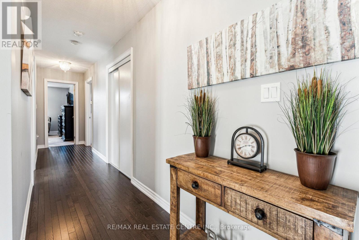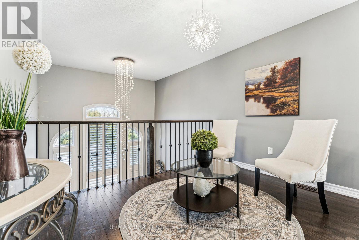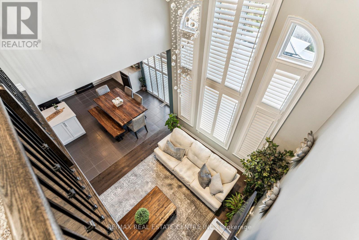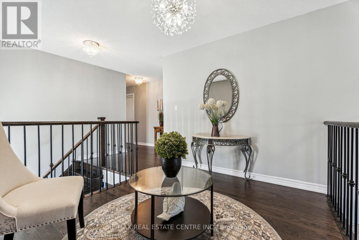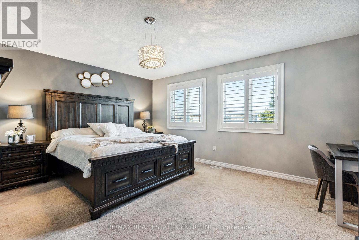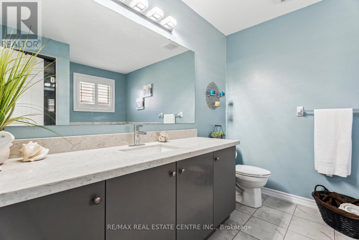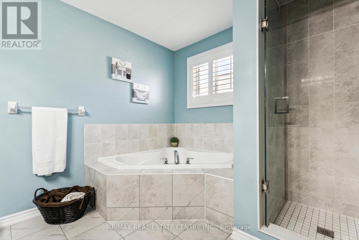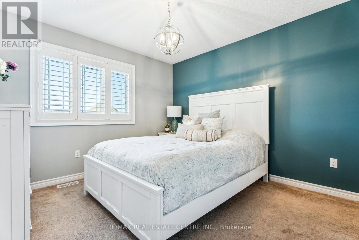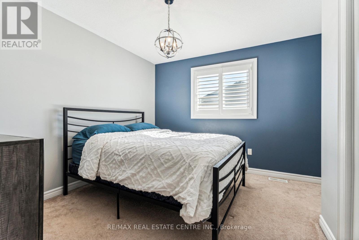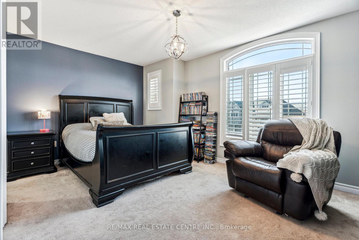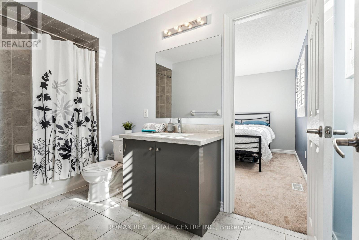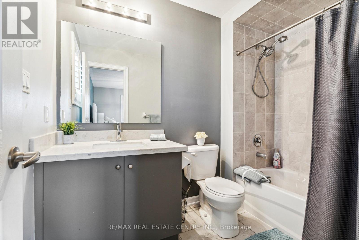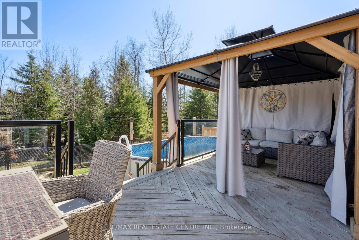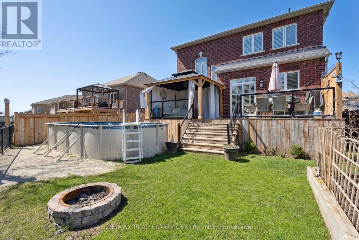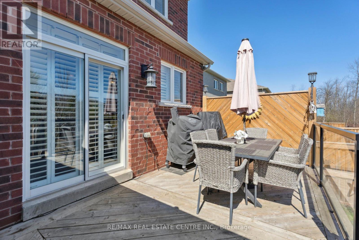4 Bedroom 4 Bathroom
Fireplace Above Ground Pool Central Air Conditioning Forced Air
$1,299,999
Welcome In Prestige Wasaga Sands Neighbourhood. This Beautiful Large Family Home Has It All!!!The Biggest Size in the New Development Home Offers 4 Bed 4 Bath Over 3,000 Sq.Ft Living Space.Ravine Backyard.Open Concept Kitchen With Living with 10ft Ceilings Throughout .Fireplace,Family Room.Walk out To Deck.Large Windows.Lots of Natural Lights.All Bright Rooms with Ensuite Bath.New Glass Shower Door.All New Lights Fixtures.California Shutters.Oak Hardwood Floors/Staircase.Bright Large Rooms.3 Car Garage.$30,000 Spent On New 6 Parking Driveway.Basement Partly Finished-Framing Started.Ready For Your Finished Touches.Fully Fenced Backyard with On Ground Included Swimming Pool.Quiet Neighbourhood. Min To Popular Beaches,Restaurants,Stores,Golf Club,Blue Mountain,Collingwood.Perfect For Large Families,First Time Buyers,Investors. (id:58073)
Property Details
| MLS® Number | S8280354 |
| Property Type | Single Family |
| Community Name | Wasaga Beach |
| Amenities Near By | Schools |
| Community Features | School Bus |
| Features | Ravine, Conservation/green Belt |
| Parking Space Total | 9 |
| Pool Type | Above Ground Pool |
Building
| Bathroom Total | 4 |
| Bedrooms Above Ground | 4 |
| Bedrooms Total | 4 |
| Appliances | Water Softener, Garage Door Opener Remote(s), Dryer, Garage Door Opener, Washer |
| Basement Development | Partially Finished |
| Basement Type | N/a (partially Finished) |
| Construction Style Attachment | Detached |
| Cooling Type | Central Air Conditioning |
| Exterior Finish | Brick, Stone |
| Fire Protection | Monitored Alarm |
| Fireplace Present | Yes |
| Fireplace Total | 1 |
| Foundation Type | Unknown |
| Heating Fuel | Natural Gas |
| Heating Type | Forced Air |
| Stories Total | 2 |
| Type | House |
| Utility Water | Municipal Water |
Parking
Land
| Acreage | No |
| Land Amenities | Schools |
| Sewer | Sanitary Sewer |
| Size Irregular | 54.8 X 122.92 Ft |
| Size Total Text | 54.8 X 122.92 Ft|under 1/2 Acre |
Rooms
| Level | Type | Length | Width | Dimensions |
|---|
| Second Level | Bathroom | | | Measurements not available |
| Second Level | Bathroom | | | Measurements not available |
| Second Level | Bedroom | 3.61 m | 3.78 m | 3.61 m x 3.78 m |
| Second Level | Bedroom 2 | 3.38 m | 4.34 m | 3.38 m x 4.34 m |
| Second Level | Bedroom 3 | 3.38 m | 4.34 m | 3.38 m x 4.34 m |
| Second Level | Bedroom 4 | 3.45 m | 2.59 m | 3.45 m x 2.59 m |
| Second Level | Bathroom | | | Measurements not available |
| Main Level | Living Room | 3.63 m | 5.41 m | 3.63 m x 5.41 m |
| Main Level | Family Room | 5.13 m | 7.29 m | 5.13 m x 7.29 m |
| Main Level | Kitchen | 4.85 m | 5.26 m | 4.85 m x 5.26 m |
| Main Level | Bathroom | | | Measurements not available |
| Main Level | Foyer | 2.44 m | 2.74 m | 2.44 m x 2.74 m |
Utilities
| Sewer | Installed |
| Cable | Installed |
https://www.realtor.ca/real-estate/26815863/7-pearl-street-wasaga-beach-wasaga-beach
