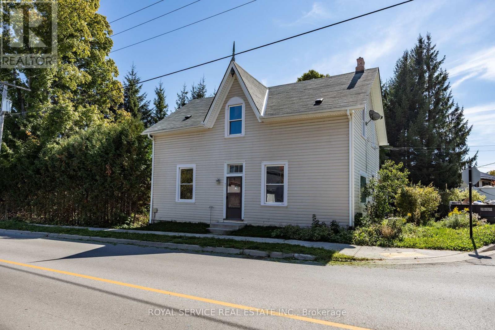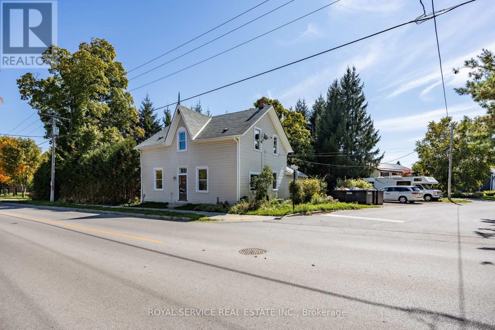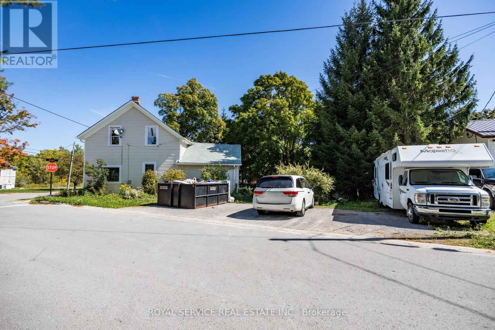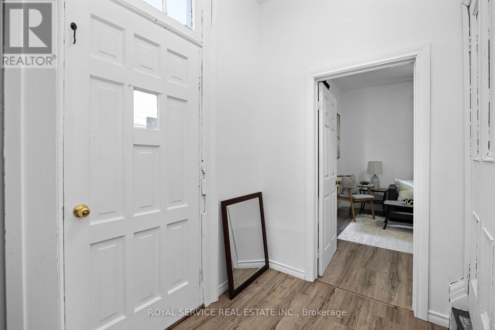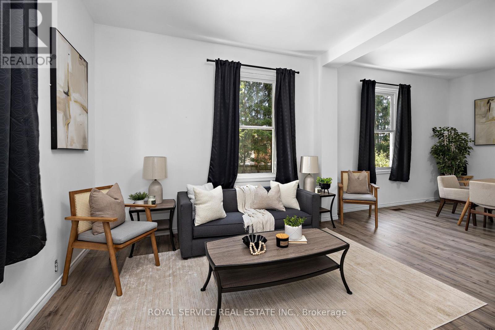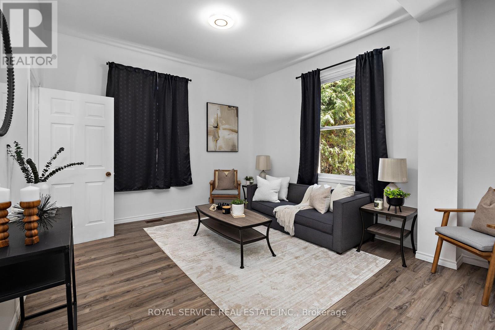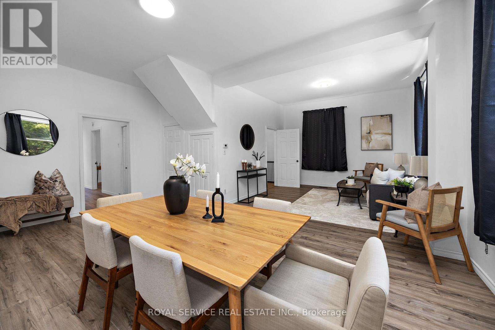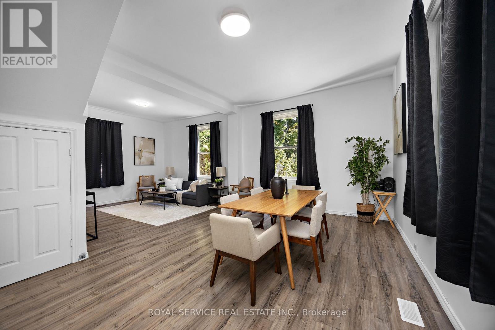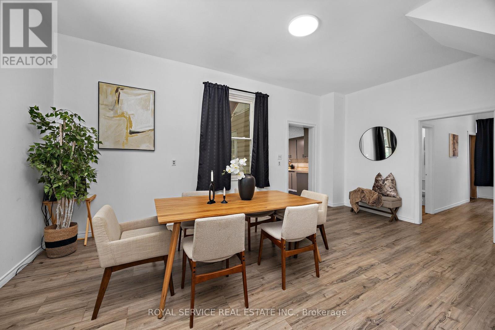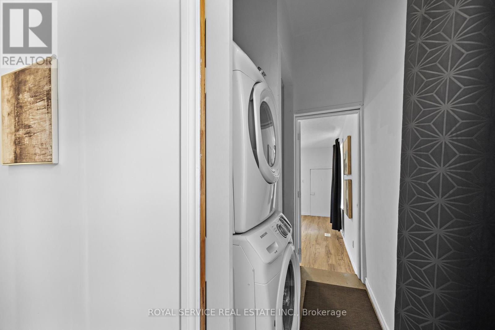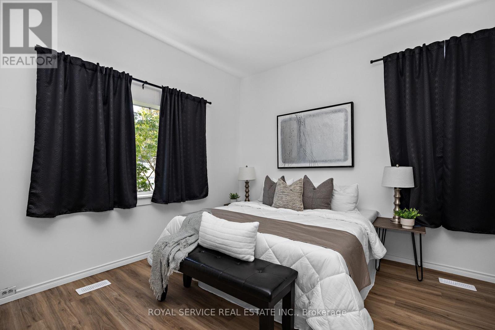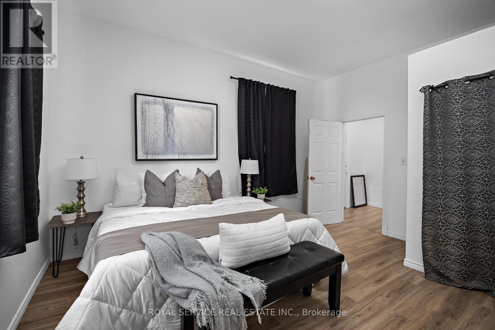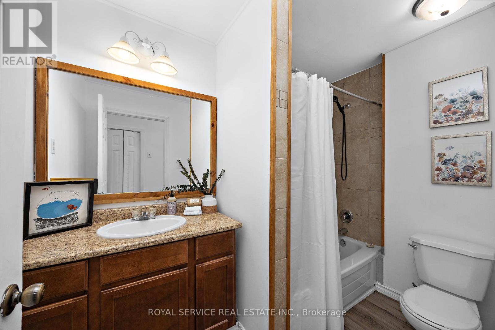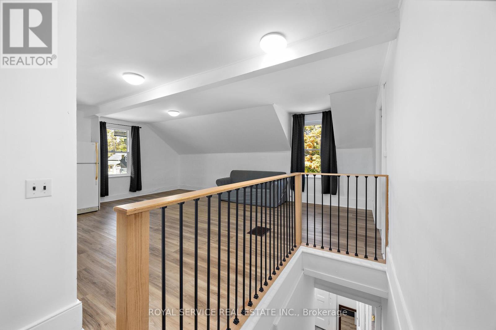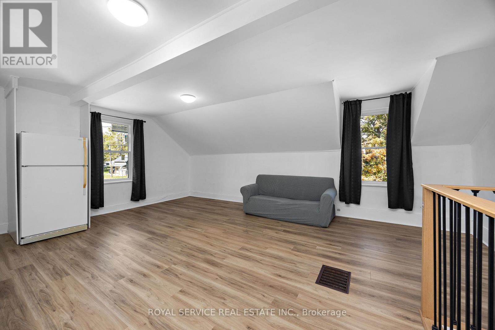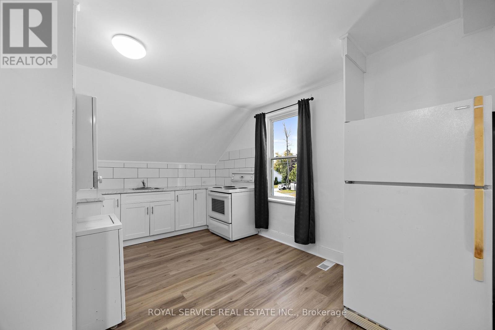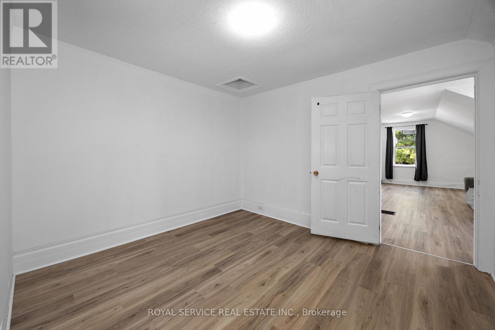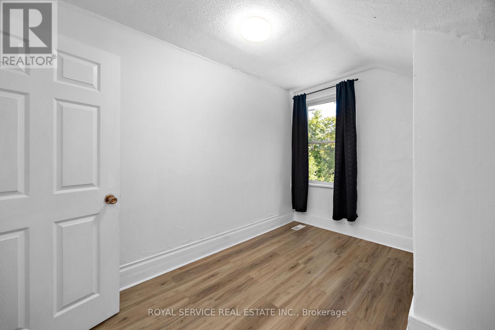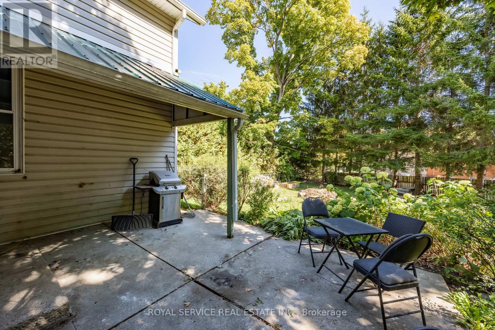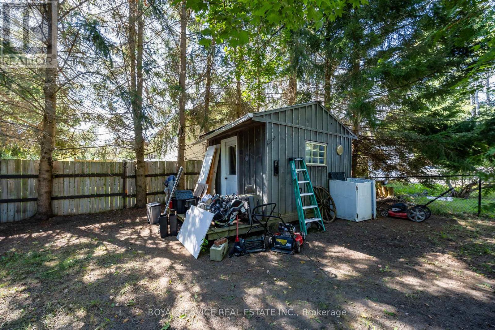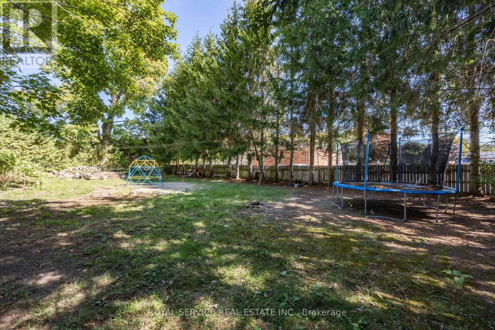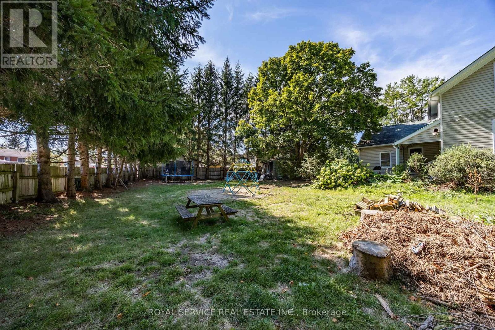4 Bedroom 2 Bathroom 2,000 - 2,500 ft2
Central Air Conditioning Forced Air
$589,900
Century duplex in the historic Village of Millbrook. This 2-unit property offers 2 bedrooms and 1 bathroom on each level, each with its own kitchen. Zoned R2 with separate meters and entrances, making it a turnkey investment opportunity. Features include a large (0.29 acre) private fenced yard, ample parking, updated windows, newer furnace (2020), and fresh paint throughout. Flexible layout allows for owner-occupied living with rental income potential or conversion to a single-family home. Prime location within a sought-after village setting. Walkable to all amenities and a short 5 minute drive to Hwy 115. (id:58073)
Property Details
| MLS® Number | X12409188 |
| Property Type | Single Family |
| Community Name | Millbrook Village |
| Equipment Type | Water Heater |
| Features | Carpet Free |
| Parking Space Total | 4 |
| Rental Equipment Type | Water Heater |
| Structure | Patio(s), Shed |
Building
| Bathroom Total | 2 |
| Bedrooms Above Ground | 4 |
| Bedrooms Total | 4 |
| Age | 100+ Years |
| Amenities | Separate Electricity Meters |
| Appliances | Dryer, Stove, Washer, Refrigerator |
| Basement Development | Unfinished |
| Basement Type | N/a (unfinished) |
| Construction Style Attachment | Detached |
| Cooling Type | Central Air Conditioning |
| Exterior Finish | Vinyl Siding |
| Foundation Type | Stone |
| Heating Fuel | Natural Gas |
| Heating Type | Forced Air |
| Stories Total | 2 |
| Size Interior | 2,000 - 2,500 Ft2 |
| Type | House |
| Utility Water | Municipal Water |
Parking
Land
| Acreage | No |
| Sewer | Sanitary Sewer |
| Size Depth | 198 Ft |
| Size Frontage | 132 Ft |
| Size Irregular | 132 X 198 Ft |
| Size Total Text | 132 X 198 Ft|under 1/2 Acre |
| Zoning Description | R2 |
Rooms
| Level | Type | Length | Width | Dimensions |
|---|
| Second Level | Bedroom 2 | 2.847 m | 3.795 m | 2.847 m x 3.795 m |
| Second Level | Bathroom | 2.732 m | 3.475 m | 2.732 m x 3.475 m |
| Second Level | Primary Bedroom | 3.51 m | 3.769 m | 3.51 m x 3.769 m |
| Second Level | Living Room | 4.791 m | 6.687 m | 4.791 m x 6.687 m |
| Second Level | Kitchen | 4.498 m | 3.077 m | 4.498 m x 3.077 m |
| Main Level | Bedroom 2 | 4.834 m | 3.256 m | 4.834 m x 3.256 m |
| Main Level | Primary Bedroom | 4.356 m | 4.571 m | 4.356 m x 4.571 m |
| Main Level | Foyer | 1.749 m | 2.019 m | 1.749 m x 2.019 m |
| Main Level | Living Room | 4.699 m | 3.759 m | 4.699 m x 3.759 m |
| Main Level | Dining Room | 3.81 m | 5.969 m | 3.81 m x 5.969 m |
| Main Level | Kitchen | 4.877 m | 3.251 m | 4.877 m x 3.251 m |
| Main Level | Bathroom | 1.757 m | 2.656 m | 1.757 m x 2.656 m |
https://www.realtor.ca/real-estate/28874647/73-king-street-w-cavan-monaghan-millbrook-village-millbrook-village
