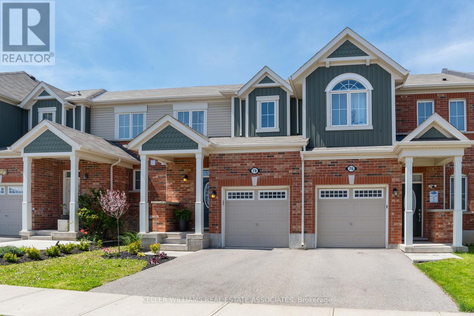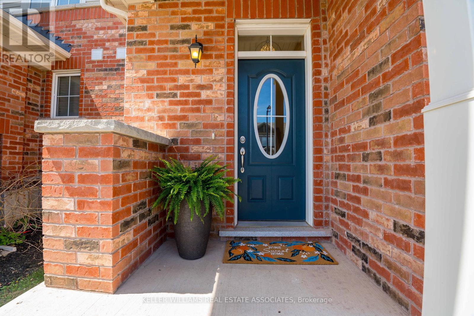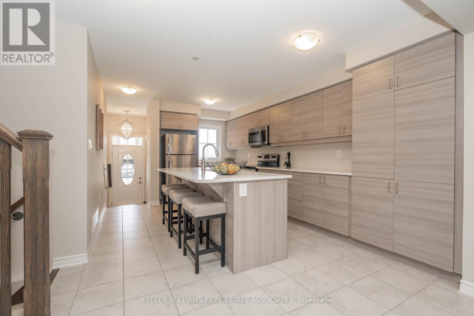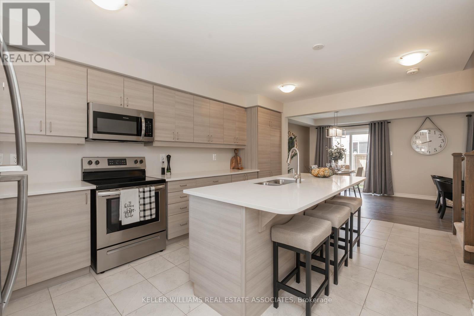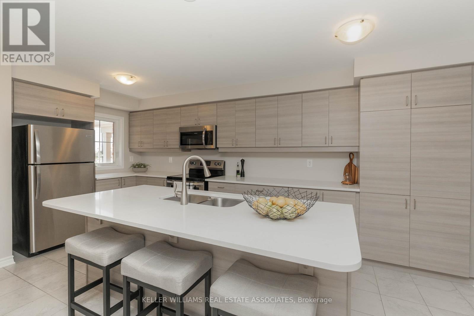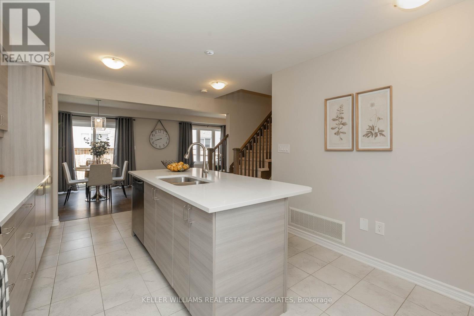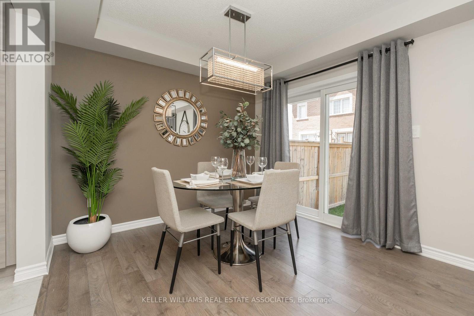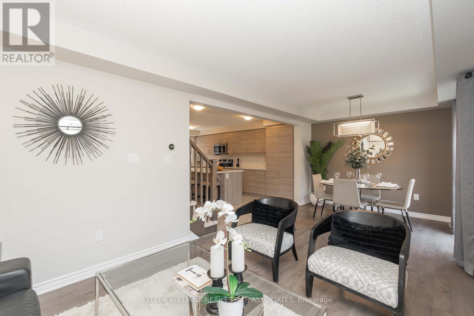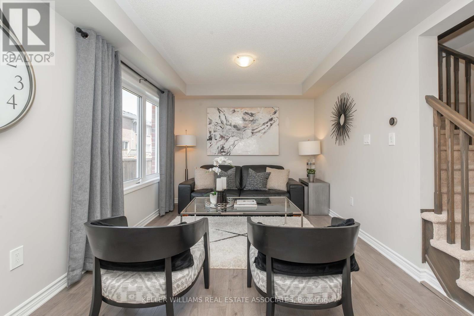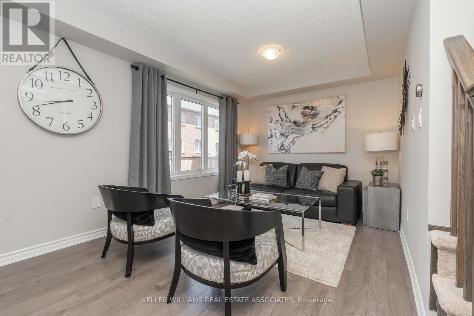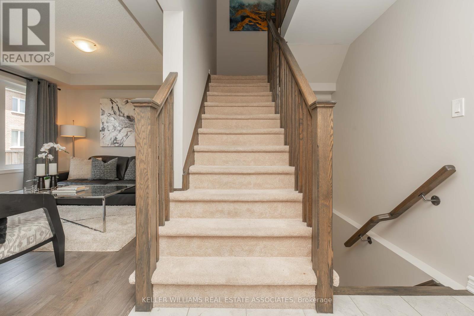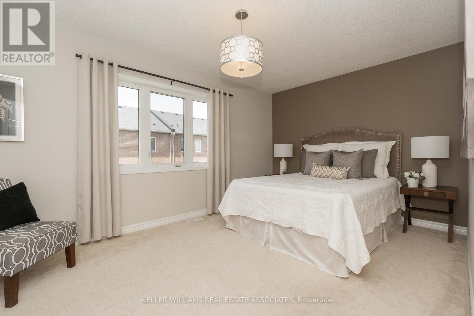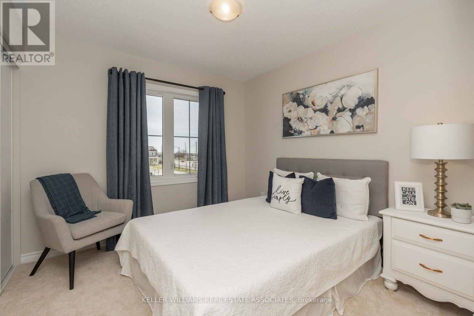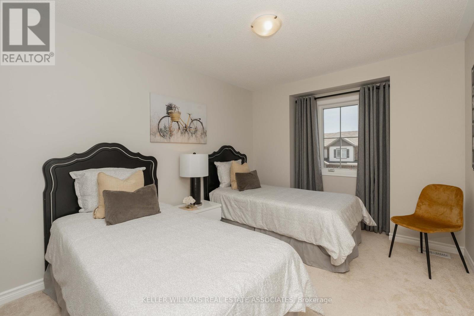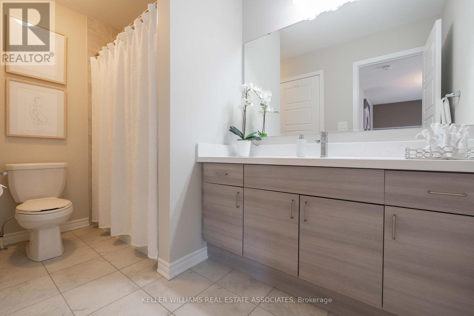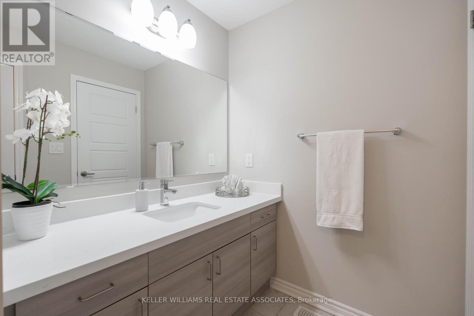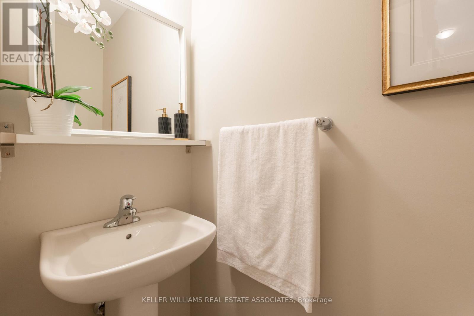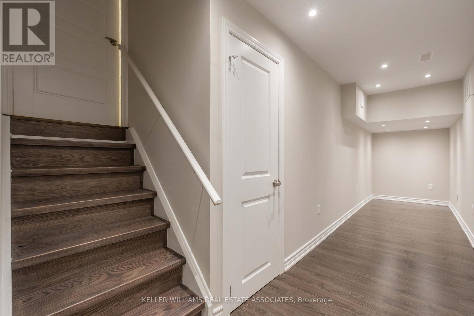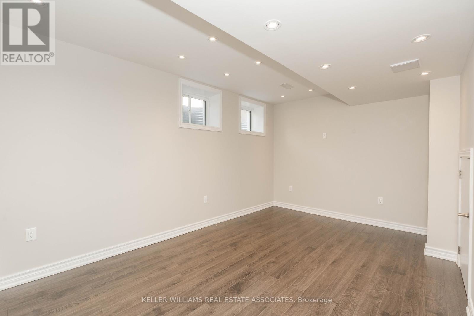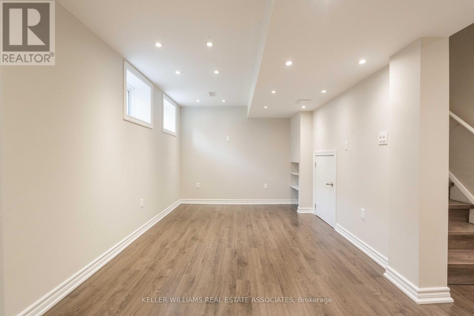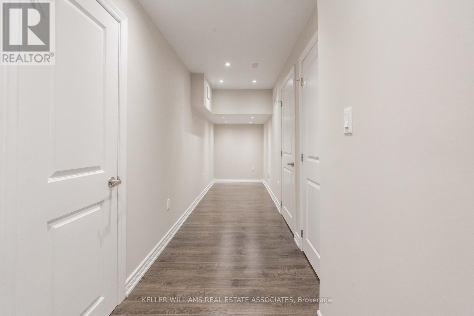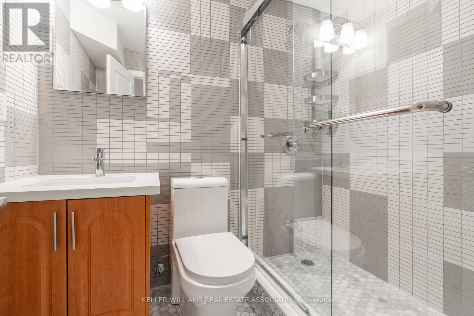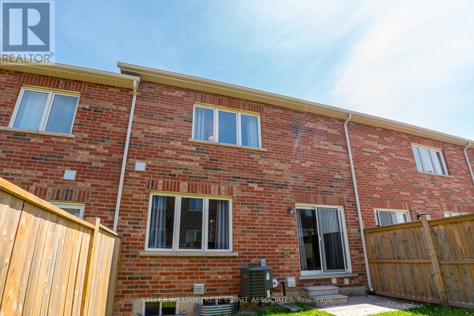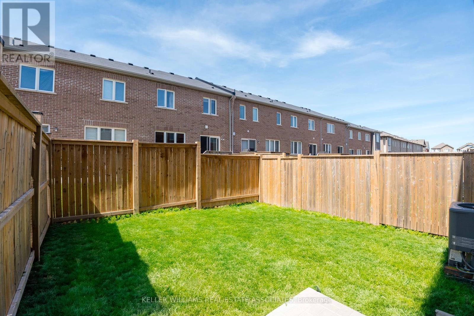3 Bedroom 3 Bathroom
Fireplace Central Air Conditioning Forced Air
$989,000
Welcome to this fantastic freehold townhouse in the highly sought-after Ford neighbourhood in Milton! This stunning residence boasts three spacious bedrooms, perfect for accommodating a growing family. With three bathrooms, mornings are a breeze. No-one needs to wait in line. As you step inside, you're greeted by sleek, hard surface floors that adorn both the main and lower levels, providing durability and easy maintenance throughout the home. The lower level is finished, offering additional living space to suit your lifestyle, whether it's a cozy entertainment area or a home office. The chef-inspired kitchen with a large centre island features ample workspace for meal preparation and doubles as a gathering spot for friends and family. Quartz countertops and stainless-steel appliances combine style with functionality. Sliding glass doors off the dining room leads to a fully fenced back yard. Located close to major hwys this is an easy commute location. Don't miss your chance to make this your own in one of the most coveted areas in town! **** EXTRAS **** Entire home freshly painted. Front garden newly landscaped. (id:58073)
Open House
This property has open houses!
Starts at:2:00 pm
Ends at:4:00 pm
Property Details
| MLS® Number | W8318314 |
| Property Type | Single Family |
| Community Name | Ford |
| Features | Sump Pump |
| Parking Space Total | 2 |
Building
| Bathroom Total | 3 |
| Bedrooms Above Ground | 3 |
| Bedrooms Total | 3 |
| Appliances | Garage Door Opener Remote(s), Dishwasher, Dryer, Refrigerator, Stove, Washer, Window Coverings |
| Basement Development | Finished |
| Basement Type | N/a (finished) |
| Construction Style Attachment | Attached |
| Cooling Type | Central Air Conditioning |
| Fireplace Present | Yes |
| Foundation Type | Unknown |
| Heating Fuel | Natural Gas |
| Heating Type | Forced Air |
| Stories Total | 2 |
| Type | Row / Townhouse |
| Utility Water | Municipal Water |
Parking
Land
| Acreage | No |
| Sewer | Sanitary Sewer |
| Size Irregular | 23 X 80 Ft |
| Size Total Text | 23 X 80 Ft|under 1/2 Acre |
Rooms
| Level | Type | Length | Width | Dimensions |
|---|
| Second Level | Primary Bedroom | 4.93 m | 3.05 m | 4.93 m x 3.05 m |
| Second Level | Bedroom 2 | 3.07 m | 2.9 m | 3.07 m x 2.9 m |
| Second Level | Bedroom 3 | 2.97 m | 3.53 m | 2.97 m x 3.53 m |
| Basement | Recreational, Games Room | 4.77 m | 2.82 m | 4.77 m x 2.82 m |
| Basement | Other | 4.17 m | 1.47 m | 4.17 m x 1.47 m |
| Main Level | Living Room | 6.73 m | 3 m | 6.73 m x 3 m |
| Main Level | Dining Room | | | Measurements not available |
| Main Level | Kitchen | 5.23 m | 2.54 m | 5.23 m x 2.54 m |
https://www.realtor.ca/real-estate/26865456/78-hatt-court-milton-ford
