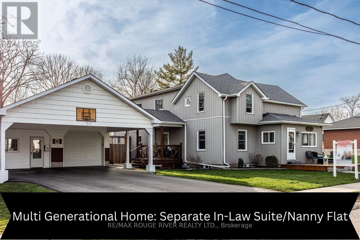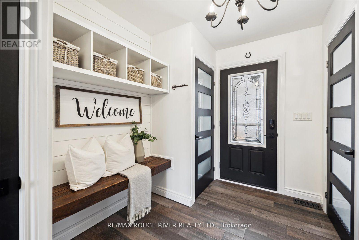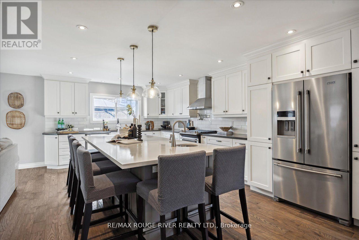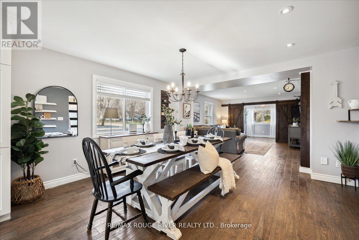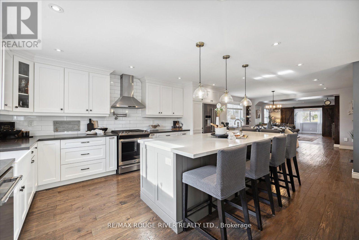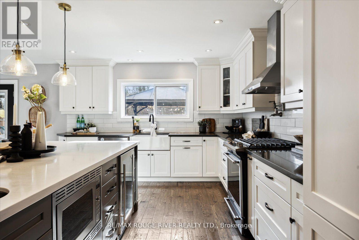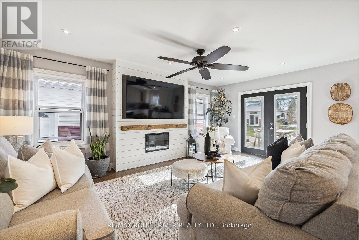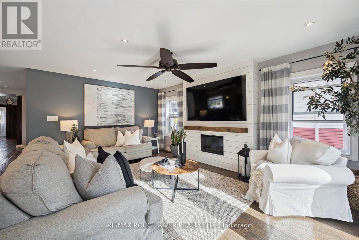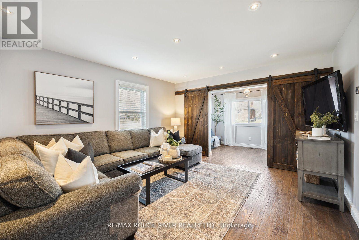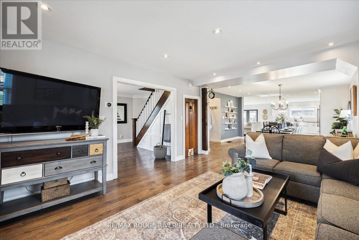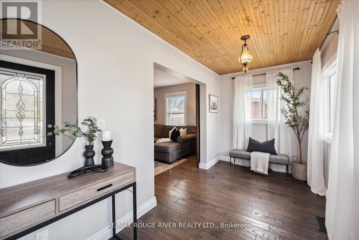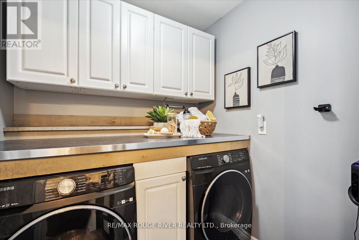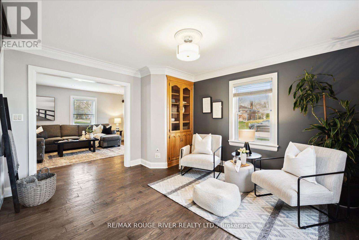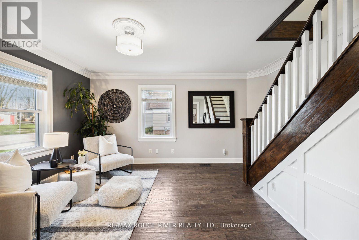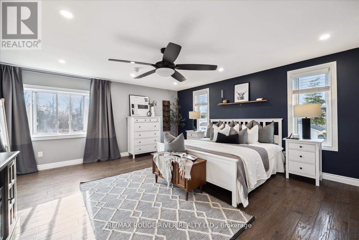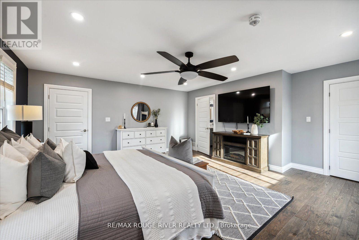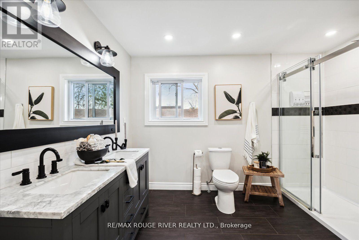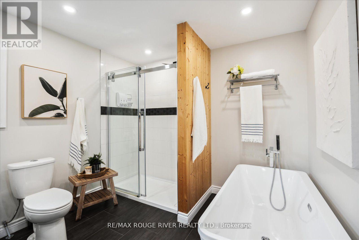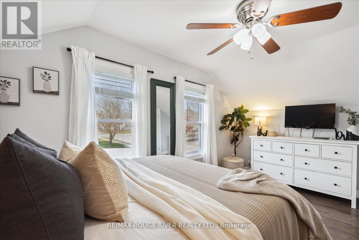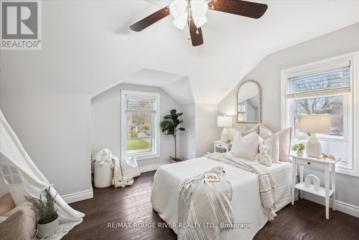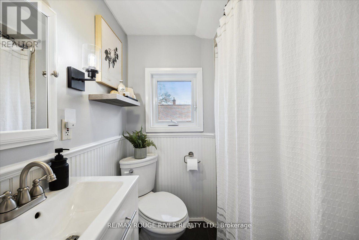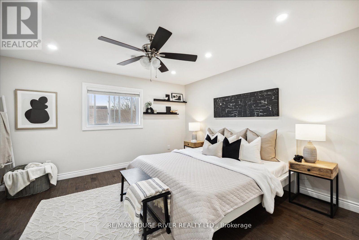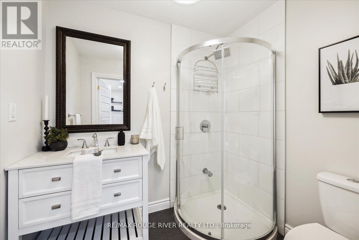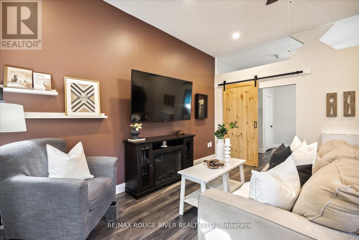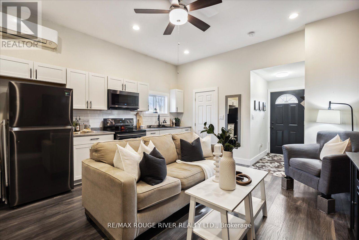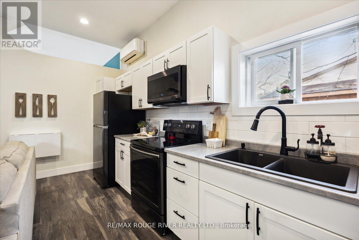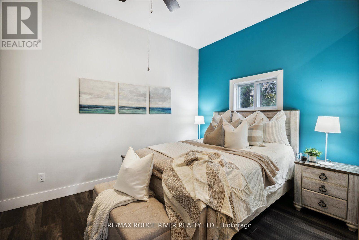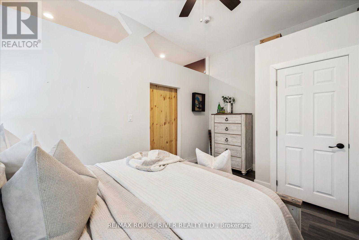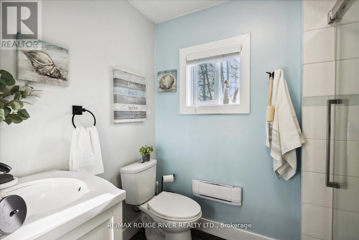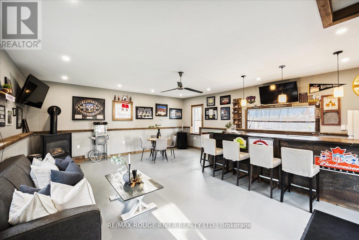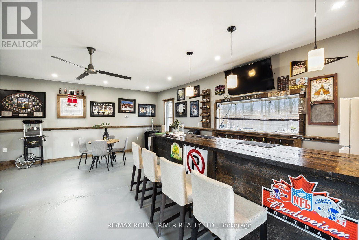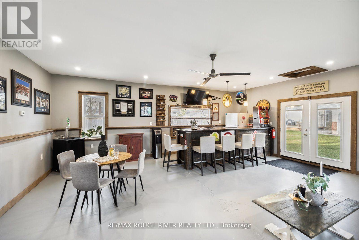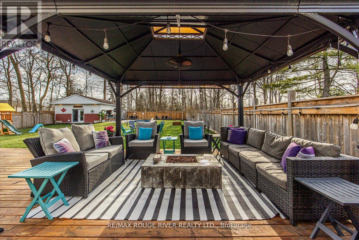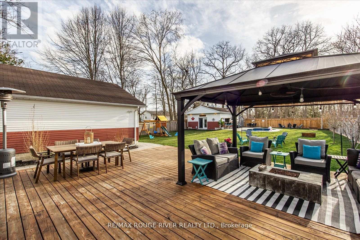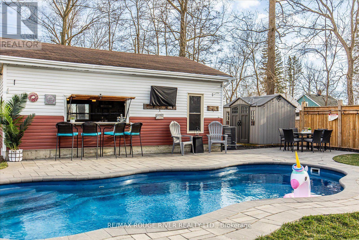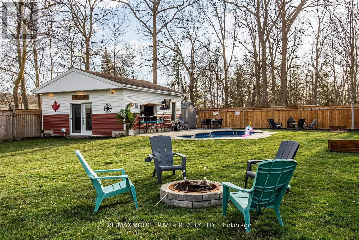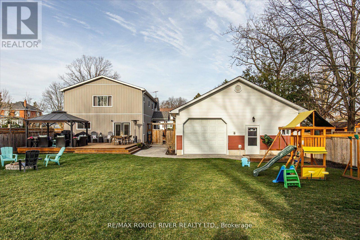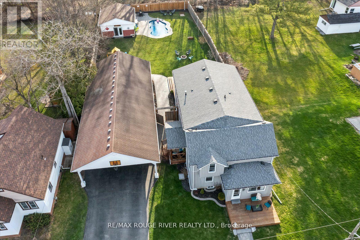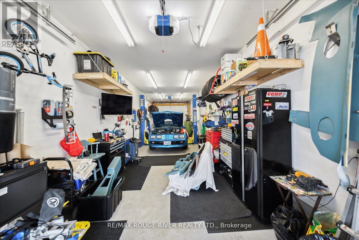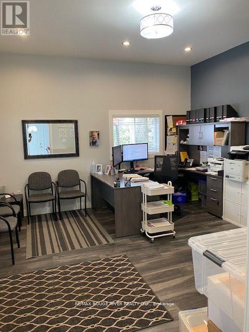5 Bedroom 4 Bathroom
Inground Pool Central Air Conditioning Forced Air
$1,999,900
Experience a suave sophistication in this meticulously renovated multi-generational one-of-a-kind 4+1 bed, 5 bath, century home with a separate Nanny Suite, gracefully nestled on an expansive lot, boasting an exceptional space for entertaining with an inground salt water pool, indoor/outdoor bar lounge, massive deck with gazebo surrounded by interlock walkways, a firepit & horseshoe pits. Work from home in your separate office space 15 x 14 and an oversized triple car garage 15 X 48. This historic home has undergone extensive renovation.Step inside & discover the grand open concept main floor with matte finished oak hardwood floor flowing seamlessly from one living space to the next, a gourmet kitchen with an 11ft island w/breakfast bar, smooth quartz counters, & stainless appliances including a pot filler & beverage centre. Upstairs the primary bedroom serves as a private retreat, w/a spa like ensuite, the 2nd bedroom provides an ensuite while the remaining 2 bedrooms share the 3rd 4pc bath. Radiating w/character. **** EXTRAS **** This home is perfect for the growing or multi-generational family. Conveniently located near parks, shopping, downtown Brooklin, access to the 407, and steps away from the Brooklin Spring Fair. See Feature sheet for more details (id:58073)
Property Details
| MLS® Number | E8308694 |
| Property Type | Single Family |
| Community Name | Brooklin |
| Amenities Near By | Park, Place Of Worship, Schools |
| Equipment Type | Water Heater |
| Features | Carpet Free, Sump Pump, In-law Suite |
| Parking Space Total | 9 |
| Pool Type | Inground Pool |
| Rental Equipment Type | Water Heater |
Building
| Bathroom Total | 4 |
| Bedrooms Above Ground | 4 |
| Bedrooms Below Ground | 1 |
| Bedrooms Total | 5 |
| Appliances | Central Vacuum |
| Basement Type | Full |
| Construction Style Attachment | Detached |
| Cooling Type | Central Air Conditioning |
| Exterior Finish | Vinyl Siding |
| Foundation Type | Block, Concrete |
| Heating Fuel | Natural Gas |
| Heating Type | Forced Air |
| Stories Total | 2 |
| Type | House |
| Utility Water | Municipal Water |
Parking
Land
| Acreage | No |
| Land Amenities | Park, Place Of Worship, Schools |
| Sewer | Sanitary Sewer |
| Size Irregular | 68 X 165 Ft |
| Size Total Text | 68 X 165 Ft |
Rooms
| Level | Type | Length | Width | Dimensions |
|---|
| Second Level | Primary Bedroom | 5.64 m | 5.39 m | 5.64 m x 5.39 m |
| Second Level | Bedroom 2 | 4.31 m | 4.2 m | 4.31 m x 4.2 m |
| Second Level | Bedroom 3 | 4.64 m | 3.05 m | 4.64 m x 3.05 m |
| Second Level | Bedroom 4 | 3.25 m | 4.17 m | 3.25 m x 4.17 m |
| Flat | Primary Bedroom | 3.03 m | 4.52 m | 3.03 m x 4.52 m |
| Flat | Kitchen | 6.73 m | 4.51 m | 6.73 m x 4.51 m |
| Main Level | Living Room | 5.67 m | 4.47 m | 5.67 m x 4.47 m |
| Main Level | Dining Room | 3.94 m | 4.3 m | 3.94 m x 4.3 m |
| Main Level | Kitchen | 5.67 m | 4.13 m | 5.67 m x 4.13 m |
| Main Level | Family Room | 5.01 m | 4.08 m | 5.01 m x 4.08 m |
| Main Level | Foyer | 2.24 m | 4.52 m | 2.24 m x 4.52 m |
| Main Level | Den | 4.61 m | 4.14 m | 4.61 m x 4.14 m |
https://www.realtor.ca/real-estate/26851656/8-simcoe-street-whitby-brooklin
