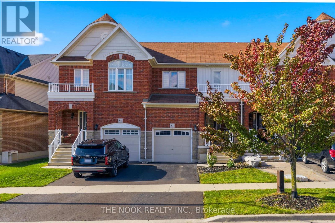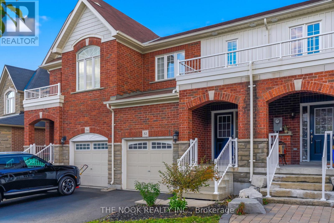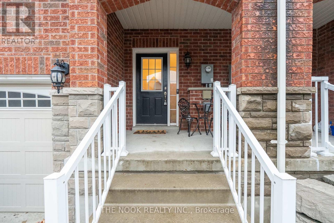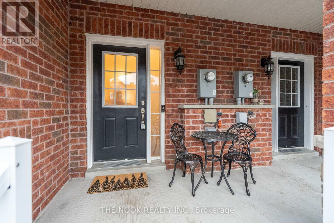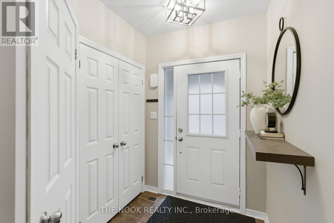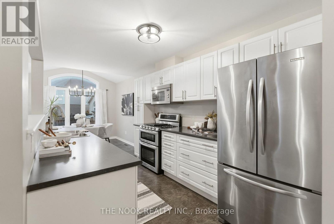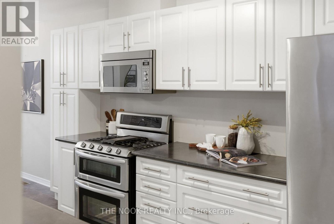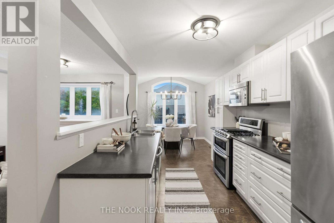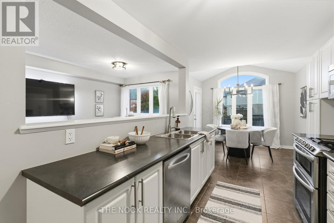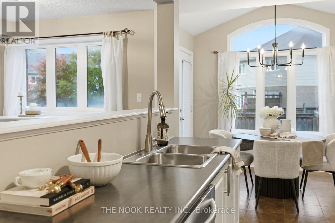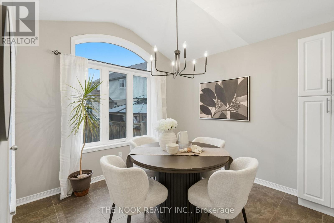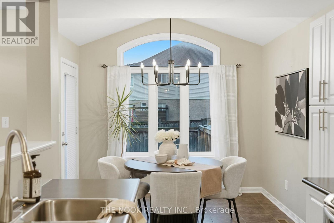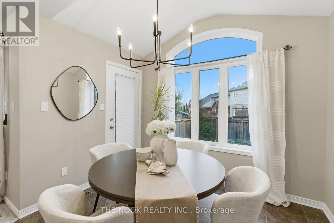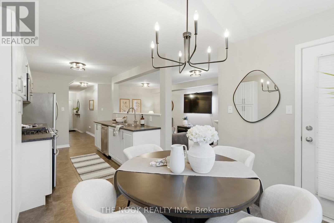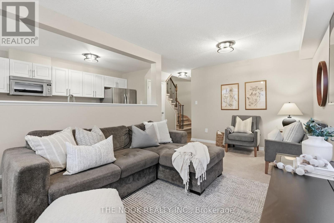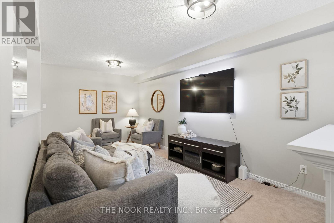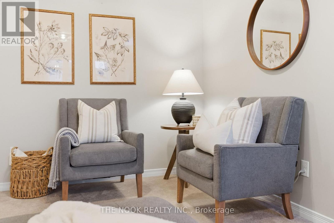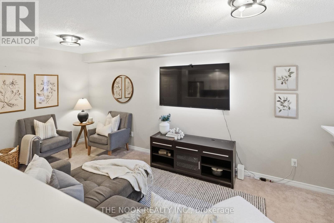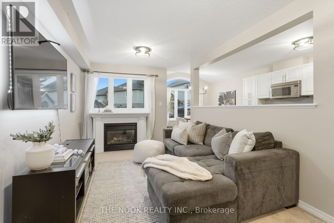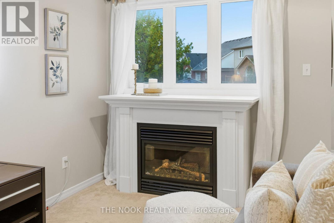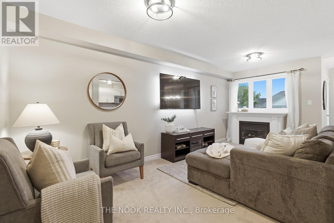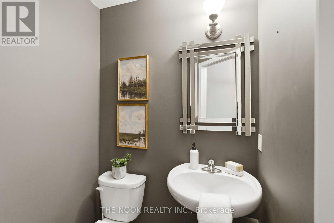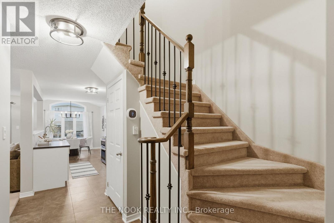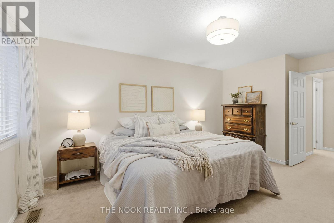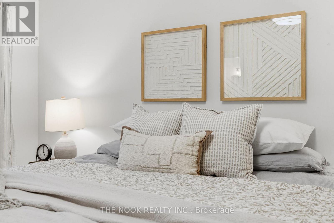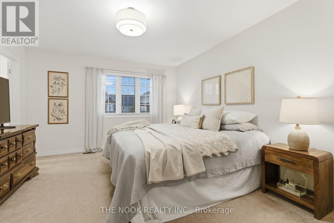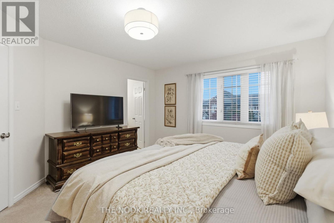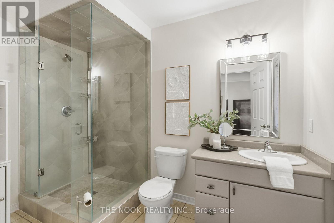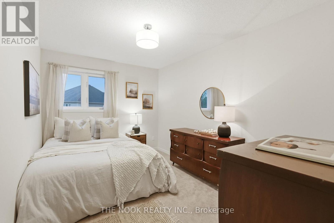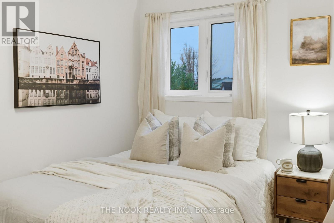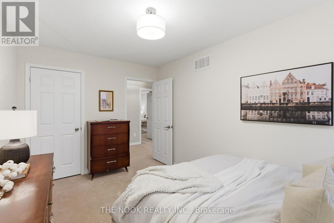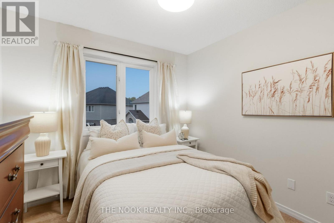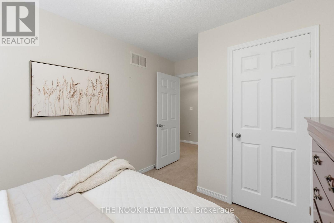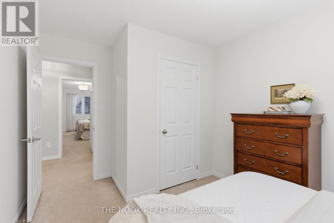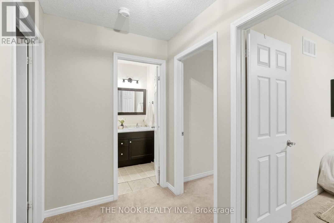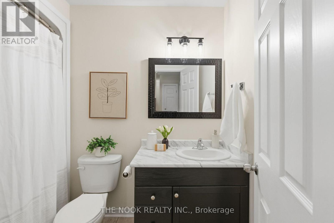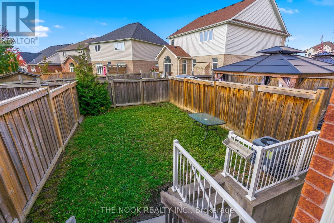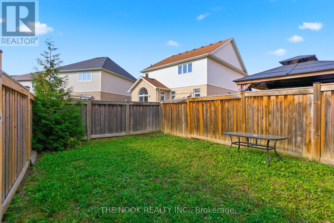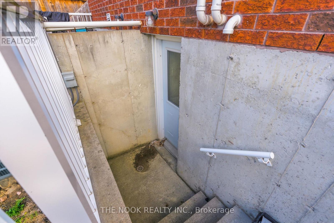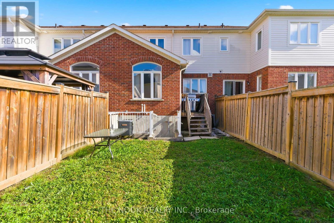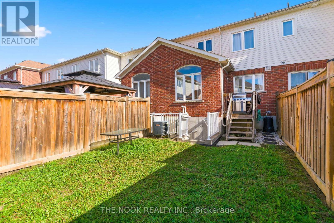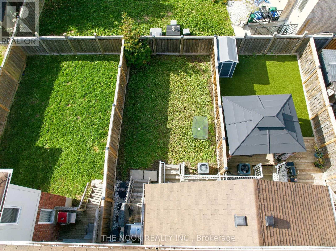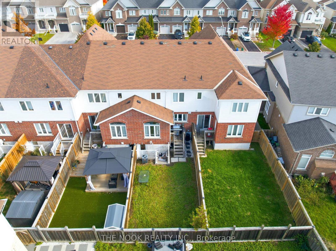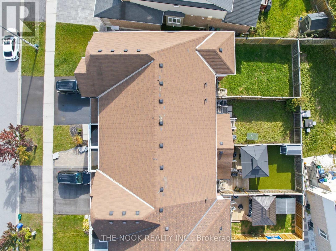3 Bedroom 3 Bathroom 1,100 - 1,500 ft2
Fireplace Central Air Conditioning Forced Air
$725,000
Welcome to 82 Westover Drive, a beautifully maintained and inviting home nestled in a family-friendly Bowmanville neighbourhood! This bright and spacious property offers 3 generous bedrooms and 3 bathrooms, including a stylish 3-piece ensuite in the primary bedroom for your comfort and convenience. The modern kitchen features sleek stainless steel appliances and plenty of cabinet space, perfect for family meals or entertaining. The open-concept dining area offers a seamless walkout to the private backyard, ideal for summer barbecues or relaxing evenings outdoors. The living room exudes warmth and charm, highlighted by a cozy gas fireplace and large windows that fill the space with natural light. The unfinished basement provides endless possibilities, complete with plumbing rough-in for a future bathroom, making it easy to create your dream rec room, home gym, or additional living space. Conveniently located near shopping, schools, parks, and with quick access to Highway 401 and 407, this home offers the perfect balance of comfort, style, and accessibility. A wonderful opportunity for families, first-time buyers, or anyone looking to call Bowmanville home! (id:58073)
Open House
This property has open houses!
Starts at:1:00 pm
Ends at:3:00 pm
Property Details
| MLS® Number | E12536518 |
| Property Type | Single Family |
| Community Name | Bowmanville |
| Parking Space Total | 2 |
Building
| Bathroom Total | 3 |
| Bedrooms Above Ground | 3 |
| Bedrooms Total | 3 |
| Basement Development | Unfinished |
| Basement Features | Separate Entrance |
| Basement Type | N/a (unfinished), N/a |
| Construction Style Attachment | Attached |
| Cooling Type | Central Air Conditioning |
| Exterior Finish | Brick, Stone |
| Fireplace Present | Yes |
| Fireplace Total | 1 |
| Flooring Type | Carpeted |
| Foundation Type | Poured Concrete |
| Half Bath Total | 1 |
| Heating Fuel | Natural Gas |
| Heating Type | Forced Air |
| Stories Total | 2 |
| Size Interior | 1,100 - 1,500 Ft2 |
| Type | Row / Townhouse |
| Utility Water | Municipal Water |
Parking
Land
| Acreage | No |
| Sewer | Sanitary Sewer |
| Size Depth | 104 Ft ,3 In |
| Size Frontage | 19 Ft ,8 In |
| Size Irregular | 19.7 X 104.3 Ft |
| Size Total Text | 19.7 X 104.3 Ft |
Rooms
| Level | Type | Length | Width | Dimensions |
|---|
| Main Level | Kitchen | | | Measurements not available |
| Main Level | Dining Room | | | Measurements not available |
| Main Level | Living Room | | | Measurements not available |
| Upper Level | Primary Bedroom | | | Measurements not available |
| Upper Level | Bedroom 2 | | | Measurements not available |
| Upper Level | Bedroom 3 | | | Measurements not available |
https://www.realtor.ca/real-estate/29094220/82-westover-drive-clarington-bowmanville-bowmanville
