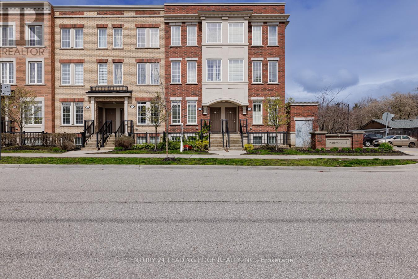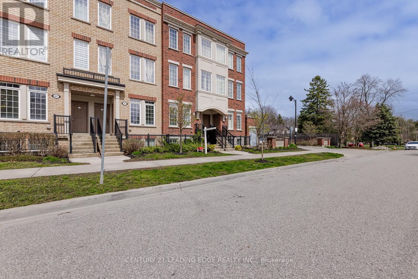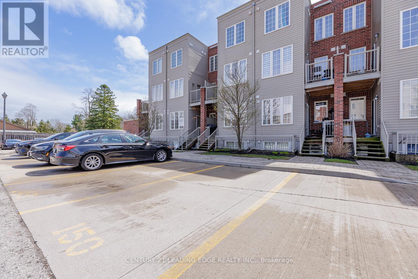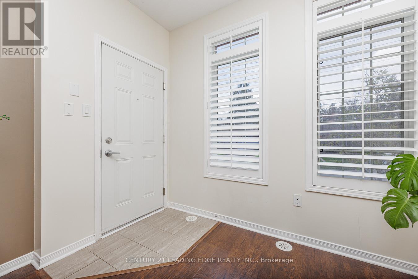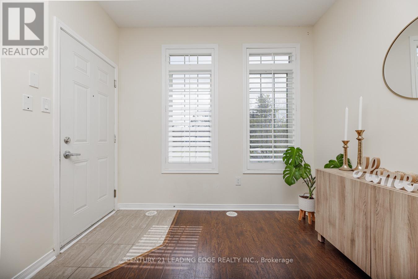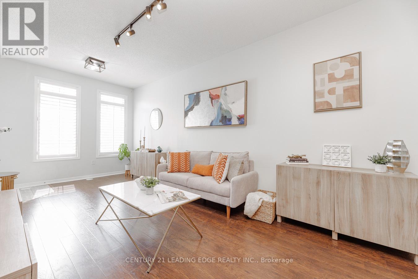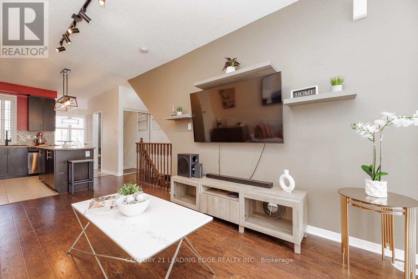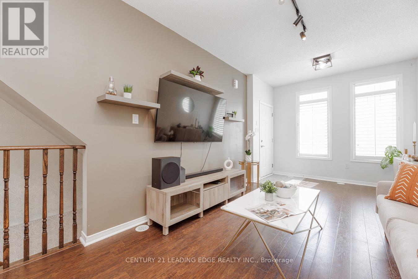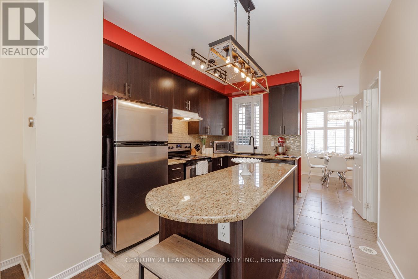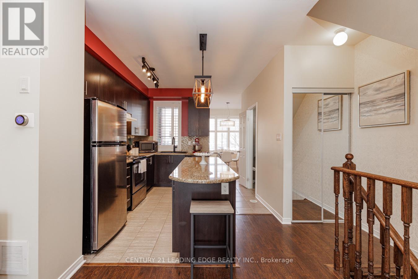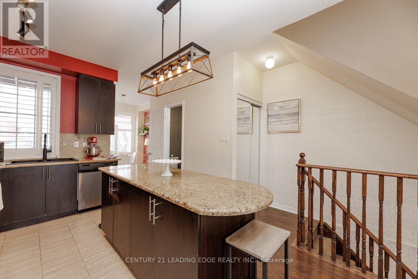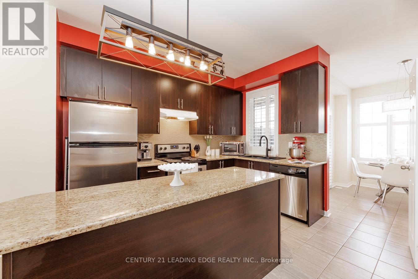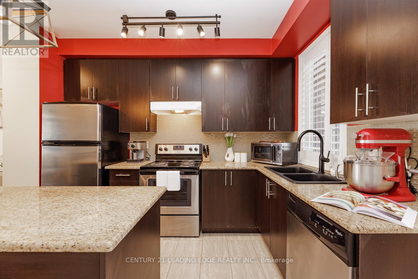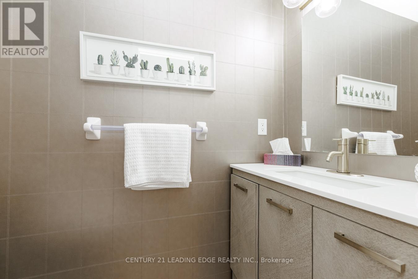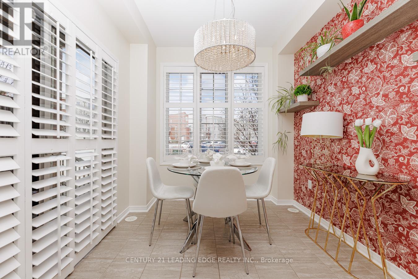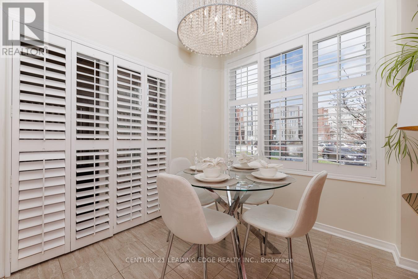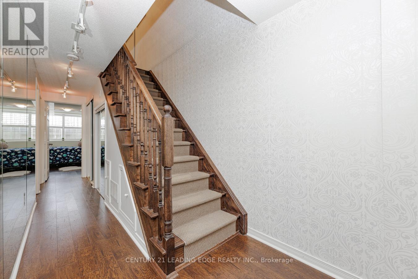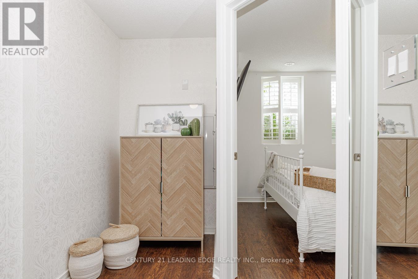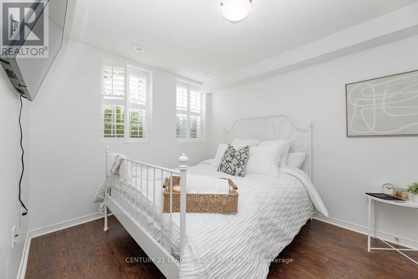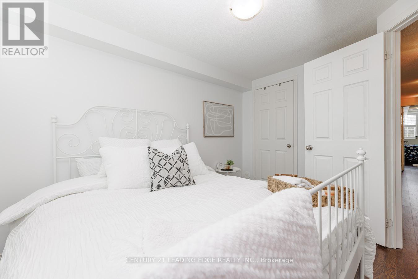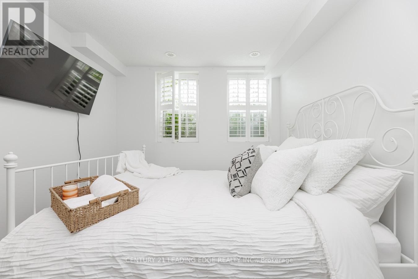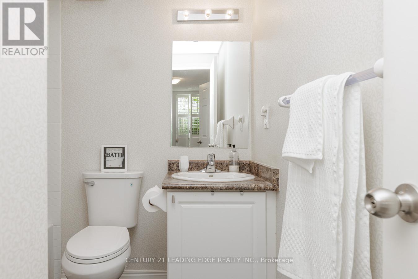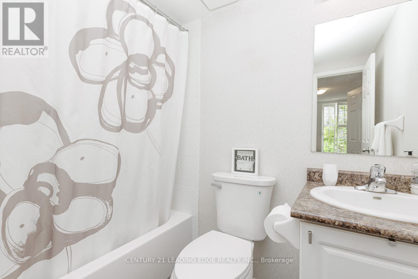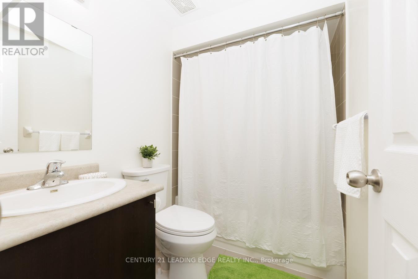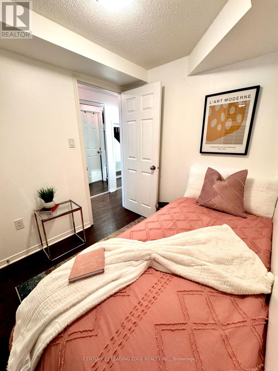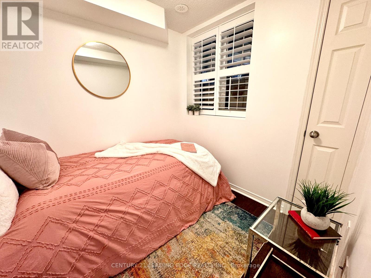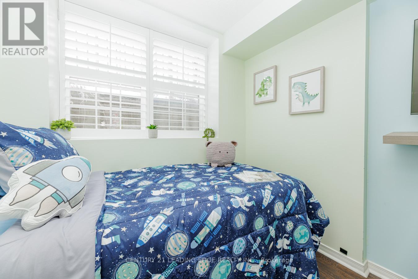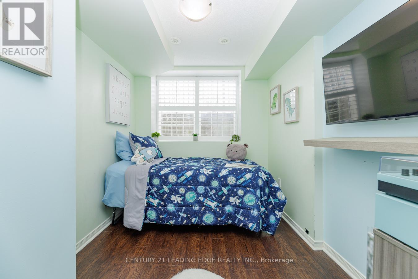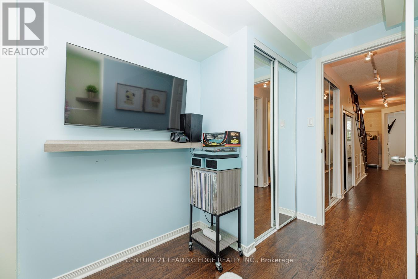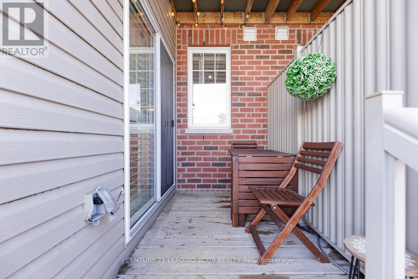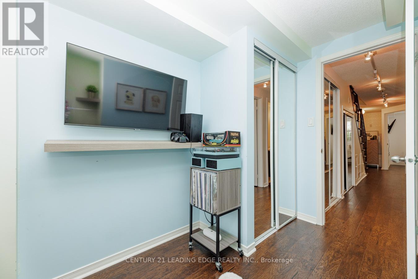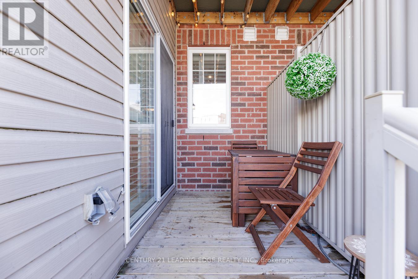89 - 385 Beechgrove Drive Toronto, Ontario M1E 2R1
$699,900Maintenance,
$423.74 Monthly
Maintenance,
$423.74 MonthlyHoney Stop The Car! Beautiful Stacked Condo Townhouse In Desirable West Hill Neighbourhood. 3 Bds, 3 baths & 1 Parking Space. First Time Offered Unit. Upgrades From The Builder And Owner! Large Kitchen With Centre Island & Dining Room That Gives Direct Access To The Deck. Stairs Off Deck To Parking Lot. New Toilets (2023), New Sink In Kitchen(2023), New Vanity In Powder Room (2023). AC(2024). California Shutters All Throughout! Brand New Light Fixtures (2023). Mirrored Walls In Hallway. Dining Room Can Be A Den! Added Comfort Of Nest Thermostat. Stackable Washer & Dryer. Nestled Away But Close To 401 & Hw2. 7 Mins From University Of Toronto & Centennial College. All Amenities Close By. Shopping, Port Union Water Front Park, Transit, Lake, Library & Restaurants! Don't Miss Out On This One! **** EXTRAS **** Furnace Is Owned. Gas Fitting For BBQ On Deck (id:58073)
Open House
This property has open houses!
2:00 pm
Ends at:4:00 pm
2:00 pm
Ends at:4:00 pm
Property Details
| MLS® Number | E8295758 |
| Property Type | Single Family |
| Community Name | West Hill |
| Amenities Near By | Beach, Park, Public Transit, Schools |
| Community Features | Pet Restrictions |
| Features | Balcony |
| Parking Space Total | 1 |
Building
| Bathroom Total | 3 |
| Bedrooms Above Ground | 3 |
| Bedrooms Below Ground | 1 |
| Bedrooms Total | 4 |
| Amenities | Visitor Parking |
| Appliances | Dishwasher, Dryer, Microwave, Refrigerator, Stove, Washer |
| Basement Development | Finished |
| Basement Type | N/a (finished) |
| Cooling Type | Central Air Conditioning |
| Exterior Finish | Brick |
| Heating Fuel | Natural Gas |
| Heating Type | Forced Air |
| Type | Row / Townhouse |
Land
| Acreage | No |
| Land Amenities | Beach, Park, Public Transit, Schools |
| Surface Water | Lake/pond |
Rooms
| Level | Type | Length | Width | Dimensions |
|---|---|---|---|---|
| Lower Level | Primary Bedroom | 3.37 m | 2.47 m | 3.37 m x 2.47 m |
| Lower Level | Bathroom | 2.14 m | 2.14 m | 2.14 m x 2.14 m |
| Lower Level | Bedroom 2 | 3.38 m | 2.15 m | 3.38 m x 2.15 m |
| Lower Level | Bedroom 3 | 2.15 m | 2.13 m | 2.15 m x 2.13 m |
| Lower Level | Bathroom | 2.14 m | 1.25 m | 2.14 m x 1.25 m |
| Lower Level | Laundry Room | Measurements not available | ||
| Main Level | Kitchen | 3.36 m | 2.14 m | 3.36 m x 2.14 m |
| Main Level | Living Room | 6.112 m | 3.04 m | 6.112 m x 3.04 m |
| Main Level | Dining Room | 2.75 m | 2.45 m | 2.75 m x 2.45 m |
https://www.realtor.ca/real-estate/26832655/89-385-beechgrove-drive-toronto-west-hill
